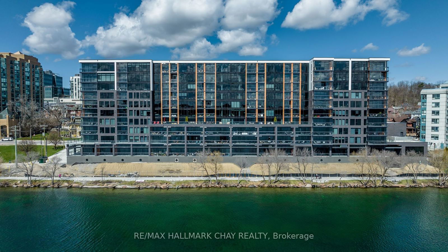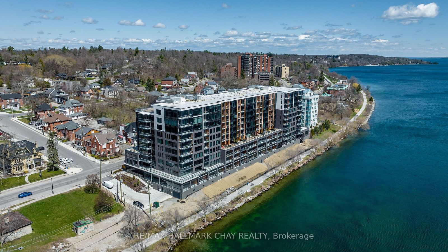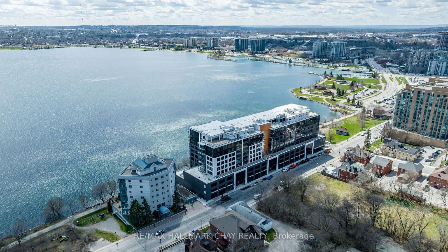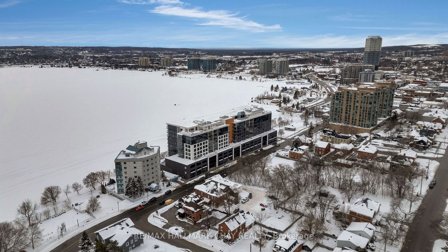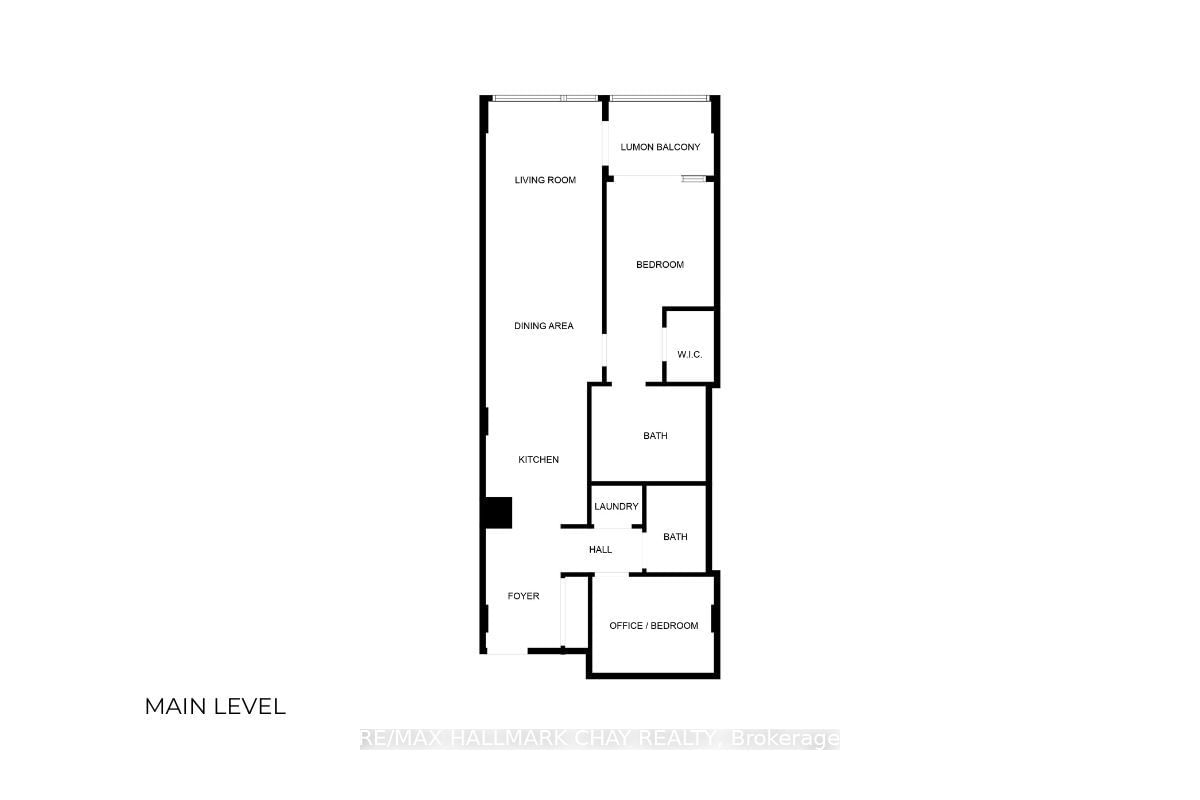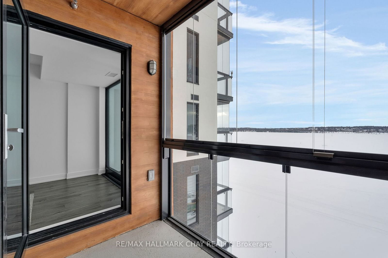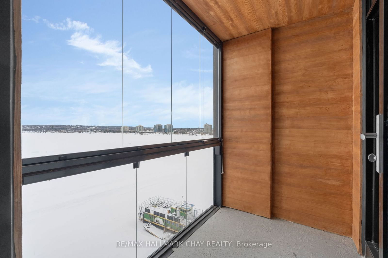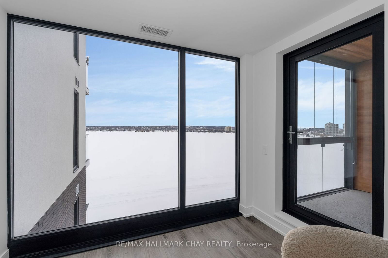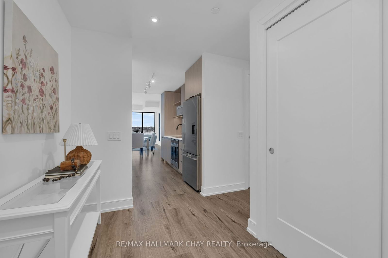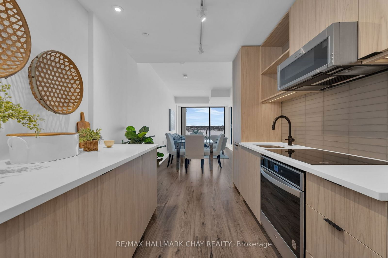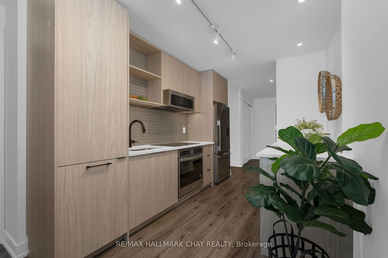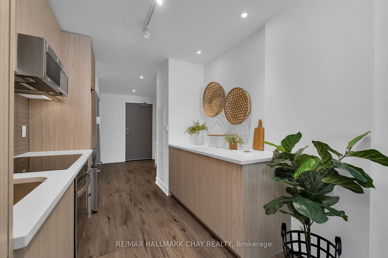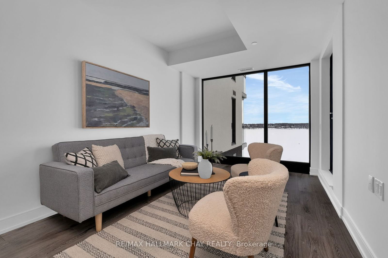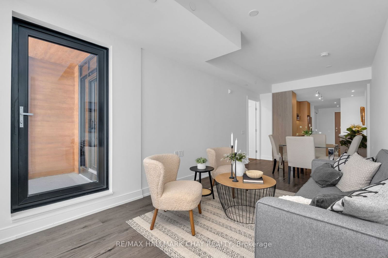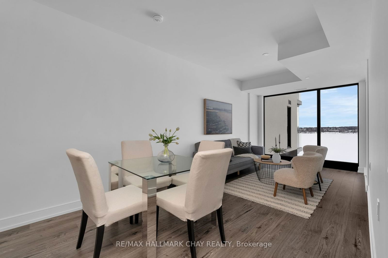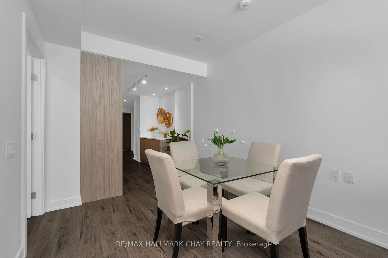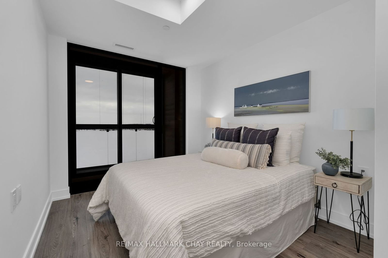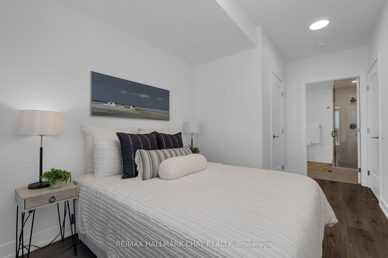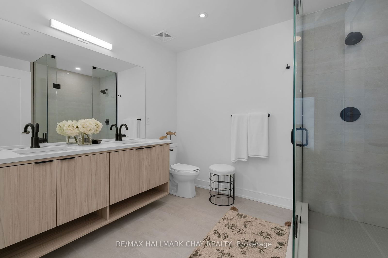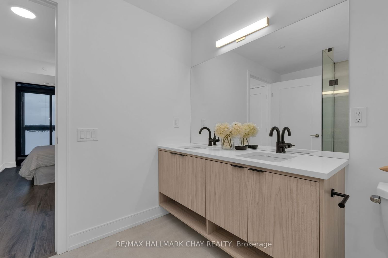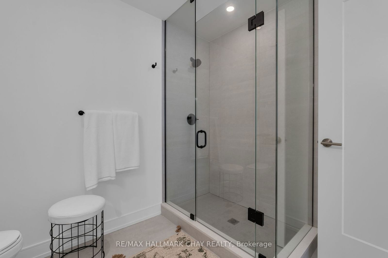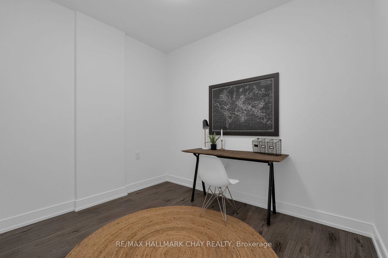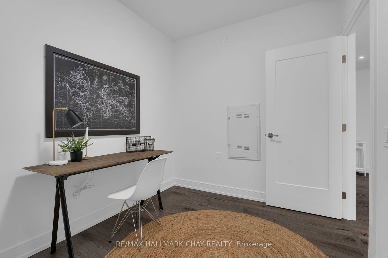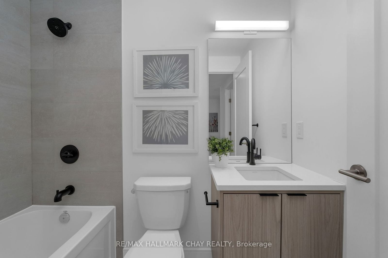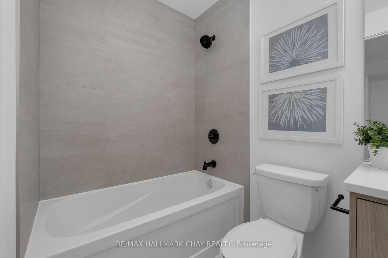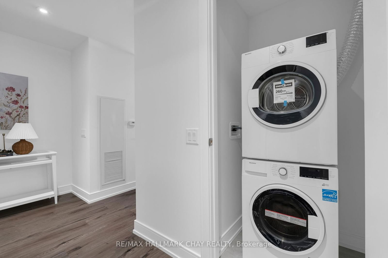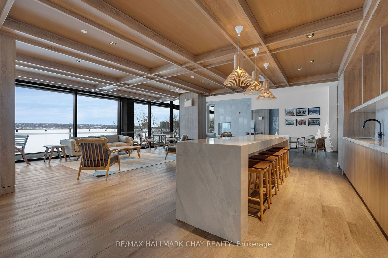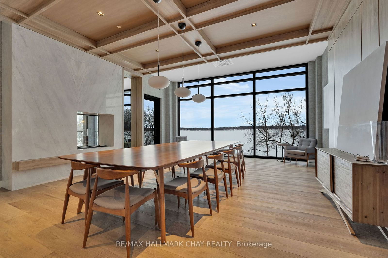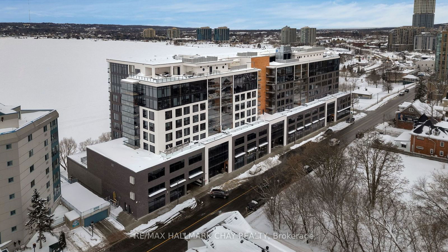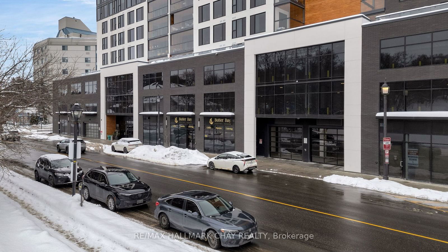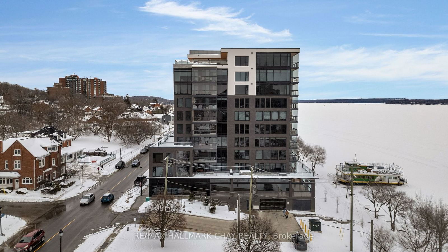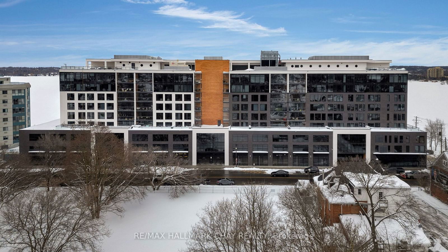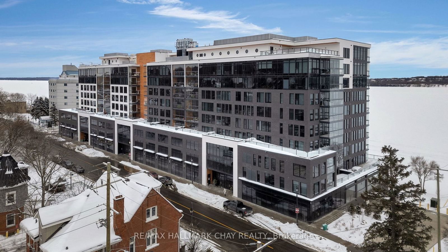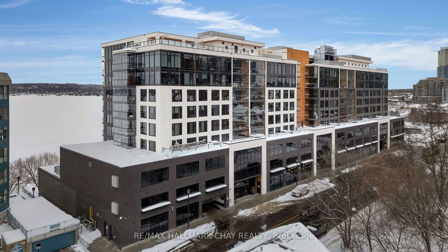810 - 185 Dunlop St E
Listing History
Details
Property Type:
Condo
Maintenance Fees:
$673/mth
Taxes:
$7,500 (2024)
Cost Per Sqft:
$899/sqft
Outdoor Space:
Enclosed/Solarium
Locker:
Exclusive
Exposure:
East
Possession Date:
Flexible
Laundry:
Main
Amenities
About this Listing
WELCOME to the exquisite Lakhouse condo community in Barrie on the shore of Lake Simcoe's Kempenfelt Bay. This IMPERIAL Floor Plan offers 1 Bedroom + Den (Office, Guest Room) + 2 full Baths offers a spacious 879 sqft open floor plan with tasteful neutral decor and high-end finishes throughout. Open concept floor plan leads you from the welcoming foyer with double closet and multi-purpose den through the comfortable dining space and on to the floor-to-ceiling windows of the living room that overlook Kempenfelt Bay. Designer galley kitchen with built-in stainless steel appliances, modern smooth front cabinetry, quartz counter tops, plenty of functional workspace and storage. Large windows and sliding doors provide incredible flow of natural light. Stunning primary suite is complete with large closet and privacy of spa-like ensuite - sleek dual sink vanity, glass walled shower, plenty of storage. Modern enclosed balcony with Lumon frameless glass open-air system that allows window panes to easily slide & stack - open to enjoy the breeze from the lake, or closed on cooler days creating a quiet protected sunroom. Dual access to balcony via living room and bedroom sliding doors. Pot lights and track lighting allow you to set the interior vibe, whether day or night. Convenience of full guest bath and ensuite laundry. Experience the luxury of lakefront living. This resort-inspired 10 storey condo offers contemporary Nordic-style and design throughout this suite and into the striking common areas. This is a premiere location for exclusive condo life in the waterfront community of Barrie! Enjoy a leisurely stroll on the waterfront boardwalk, or hike on the Simcoe County trails in all seasons. Easy access to key commuter routes - north to cottage country - south to the GTA. Steps to the amenities for a busy lifestyle - services, shopping, fine and casual dining, entertainment offered by downtown Barrie. Welcome to the luxury and convenience of waterfront condo life in Barrie!
ExtrasFridge, Stove, Dishwasher, Microwave, Washer, Dryer. Exclusive locker space. parking. Luxury amenities - fitness / exercise / gym space, sauna, steam room, hot tub, change rooms, lockers, bike and kayak storage, roof top patios, as well as party room, meeting room, caterer's/chef's kitchen ... and a pet wash station.
re/max hallmark chay realtyMLS® #S11972314
Fees & Utilities
Maintenance Fees
Utility Type
Air Conditioning
Heat Source
Heating
Room Dimensions
Kitchen
Living
Combined with Dining
Den
Bedroom
4 Piece Ensuite
Sunroom
Balcony, Enclosed
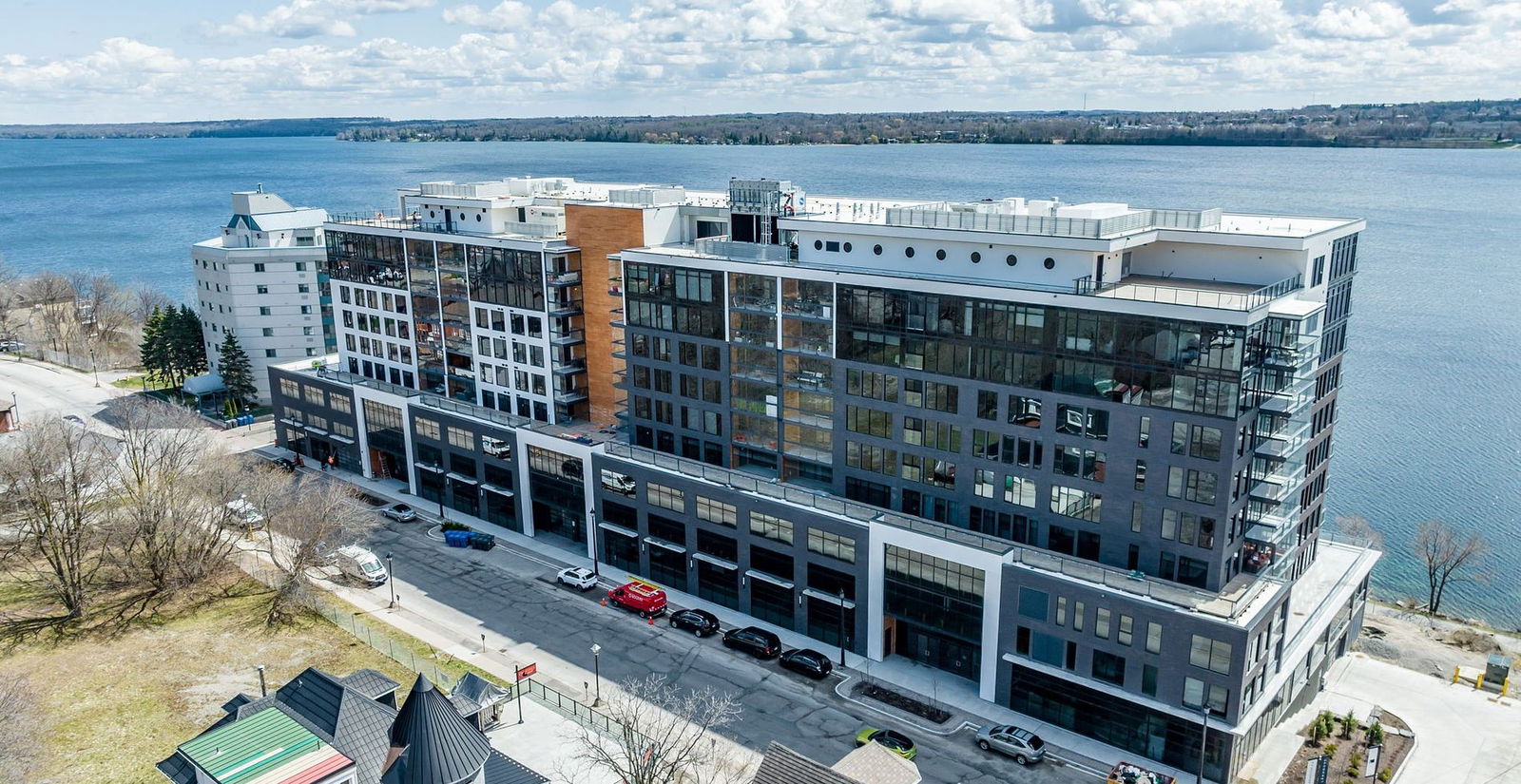
Building Spotlight
Similar Listings
Explore Lakeshore - Barrie
Commute Calculator

Mortgage Calculator
Building Trends At Lakhouse
Days on Strata
List vs Selling Price
Offer Competition
Turnover of Units
Property Value
Price Ranking
Sold Units
Rented Units
Best Value Rank
Appreciation Rank
Rental Yield
High Demand
Market Insights
Transaction Insights at Lakhouse
| 1 Bed | 1 Bed + Den | 2 Bed | 2 Bed + Den | 3 Bed | |
|---|---|---|---|---|---|
| Price Range | $780,000 | $799,900 - $1,046,200 | $789,000 - $1,430,000 | $975,000 | $1,077,500 |
| Avg. Cost Per Sqft | $907 | $865 | $814 | $579 | $741 |
| Price Range | $2,350 | $2,300 - $2,900 | $2,650 - $4,000 | $3,900 | No Data |
| Avg. Wait for Unit Availability | 340 Days | 99 Days | 51 Days | No Data | No Data |
| Avg. Wait for Unit Availability | 45 Days | 41 Days | 44 Days | 336 Days | No Data |
| Ratio of Units in Building | 9% | 33% | 47% | 7% | 6% |
Market Inventory
Total number of units listed and sold in Lakeshore - Barrie
