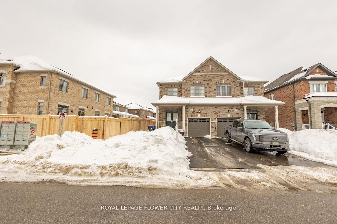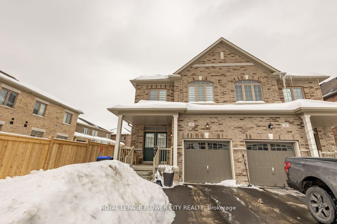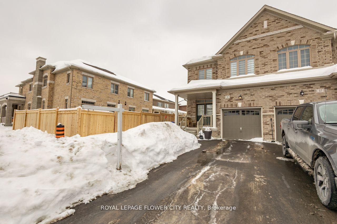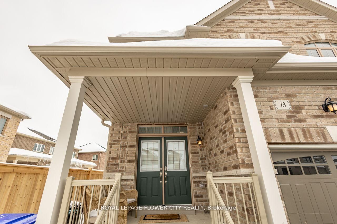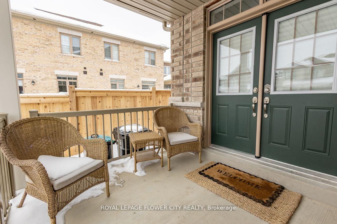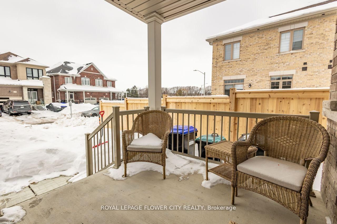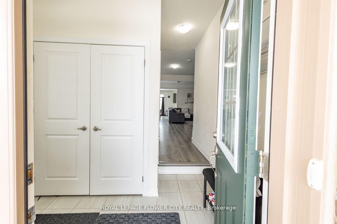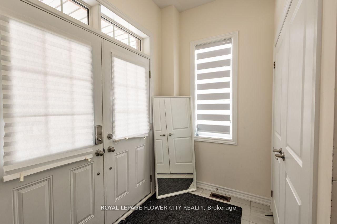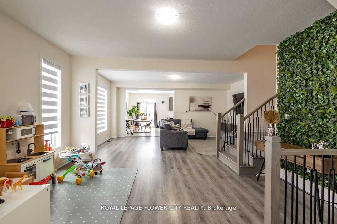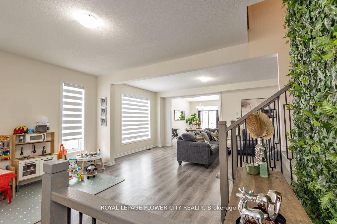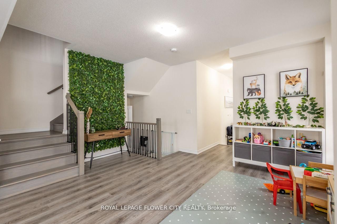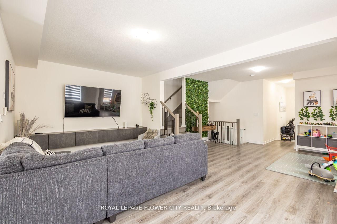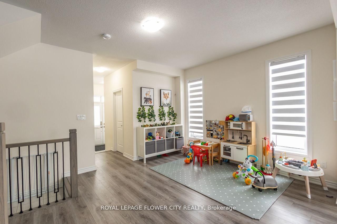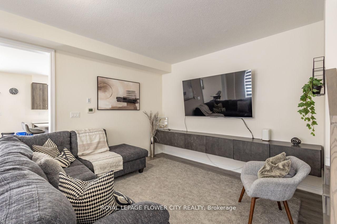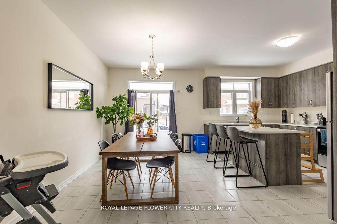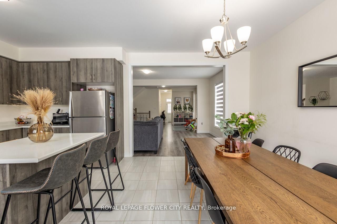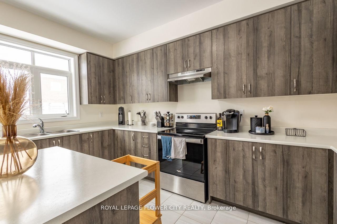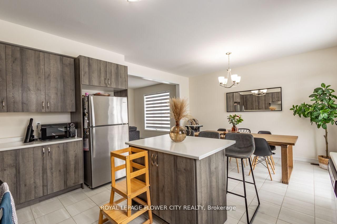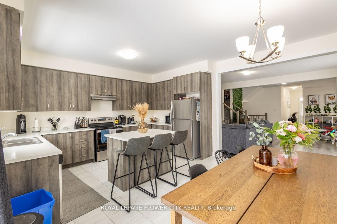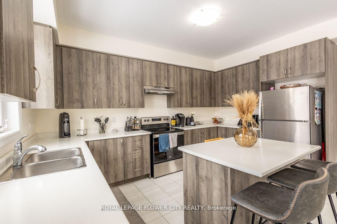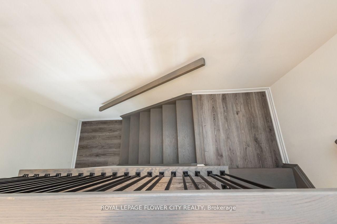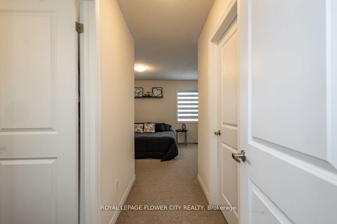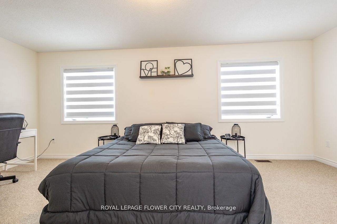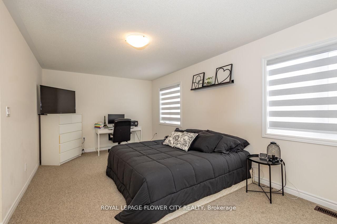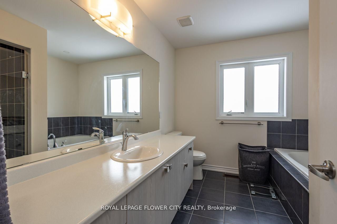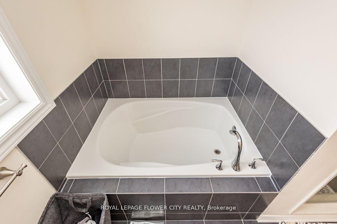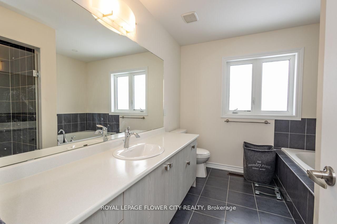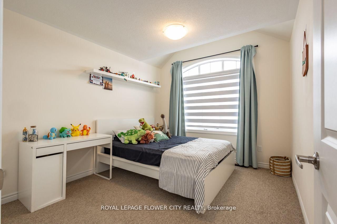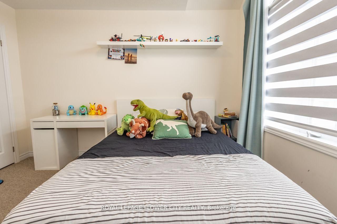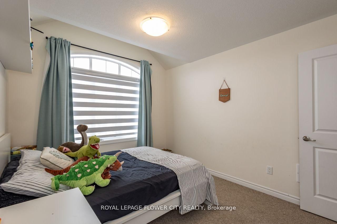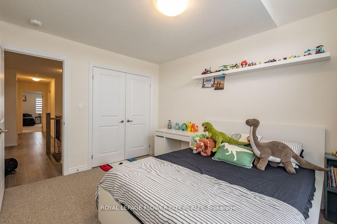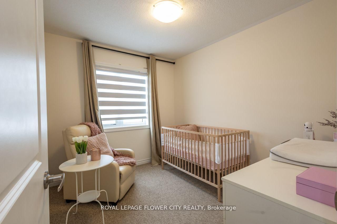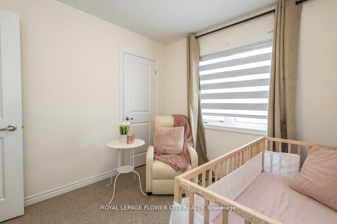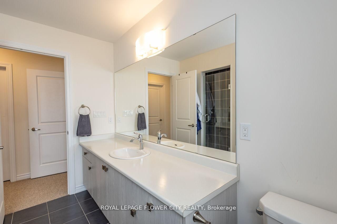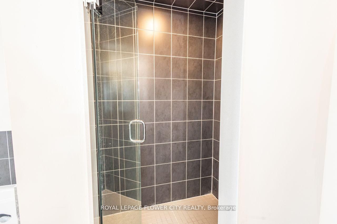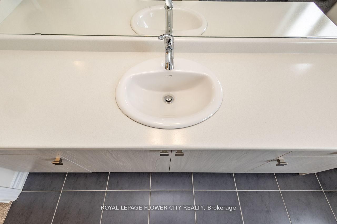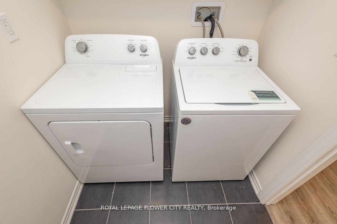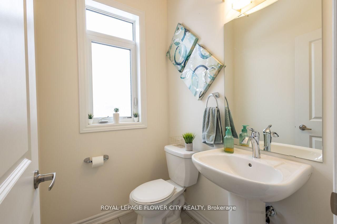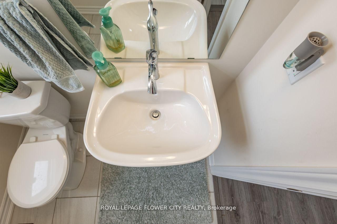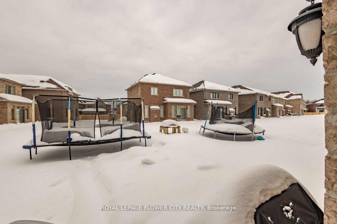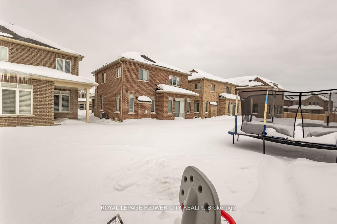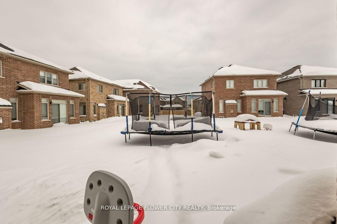13 FERRAGINE Cres
Listing History
Property Highlights
About 13 FERRAGINE Cres
Welcome to this stunning semi detached 2168 sq ft luxury home, just 3 years old, located in a peaceful and desirable crescent in a beautiful neighborhood. Offering 4 spacious bedrooms and 3 modern style bathrooms, perfect for growing families. The elegant kitchen is a chef's dream, featuring sleek quartz countertops, stainless steel appliances. The open-concept design 9'ceiling on main floor with upgraded hardwood floors in living area. big backyard is perfect for family times and gatherings. Very good location close to Bradford Go, shopping plazas, schools, and easy access to the highway 400 & 404, perfect blend of luxury, convenience & functionality. Don't miss out this beauty .Must see
Extrasstove, fridge, washer, dryer, dishwasher, window coverings and Elfs
royal lepage flower city realtyMLS® #N12046314
Features
Property Details
- Type
- Semi-Detached
- Exterior
- Brick
- Style
- 2 Storey
- Central Vacuum
- No Data
- Basement
- Full, Separate Entrance
- Age
- Built 0-5
Utility Type
- Air Conditioning
- Central Air
- Heat Source
- No Data
- Heating
- Forced Air
Land
- Fronting On
- No Data
- Lot Frontage & Depth (FT)
- 29 x 115
- Lot Total (SQFT)
- 3,317
- Pool
- None
- Intersecting Streets
- SIMCOE RD/ LINE6
Room Dimensions
Similar Listings
Explore Bradford
Commute Calculator

