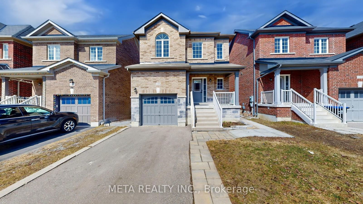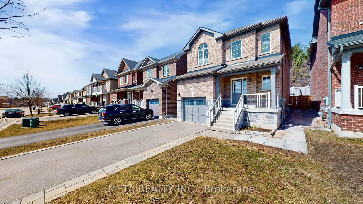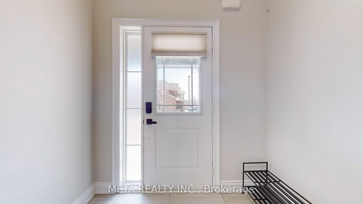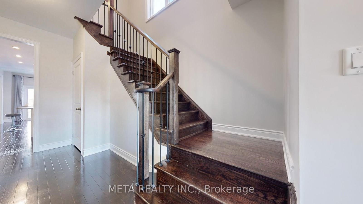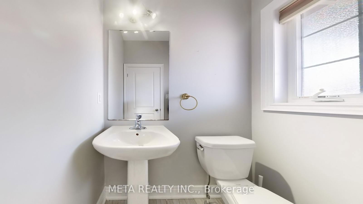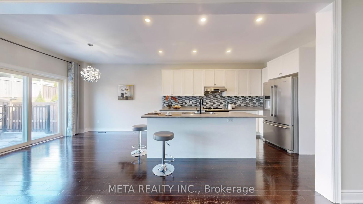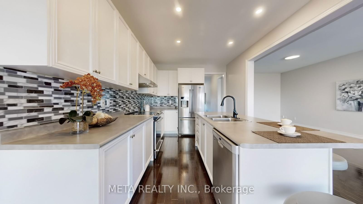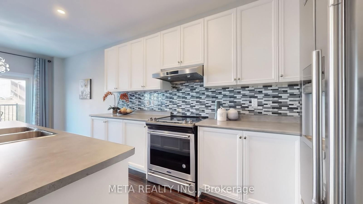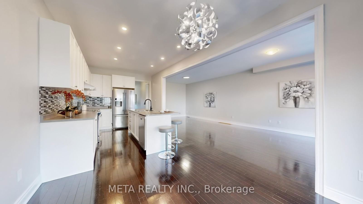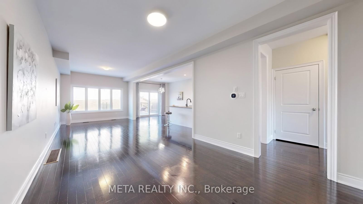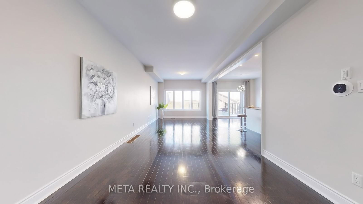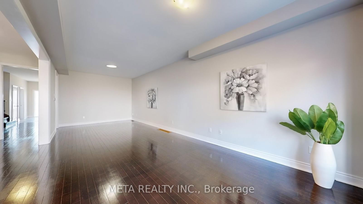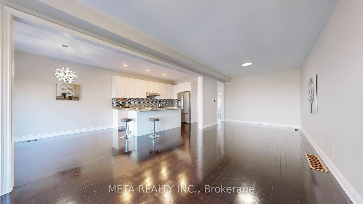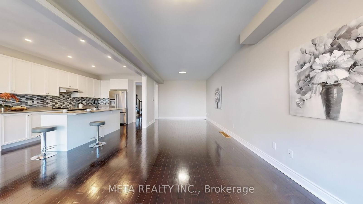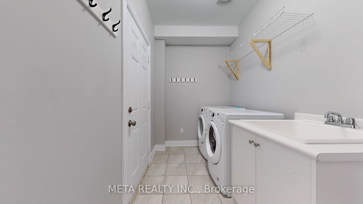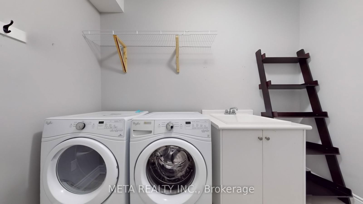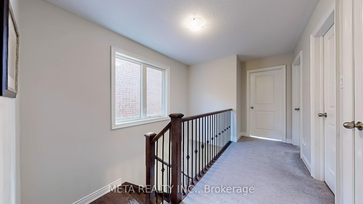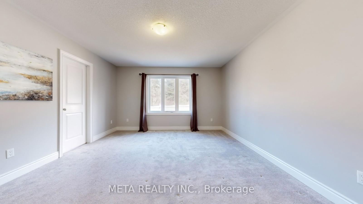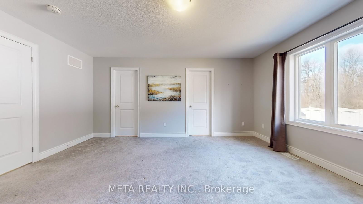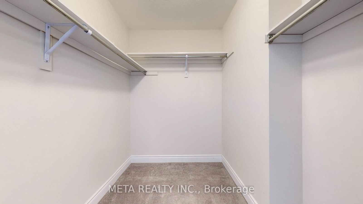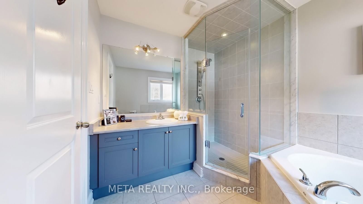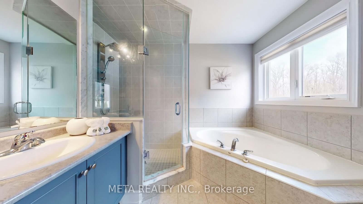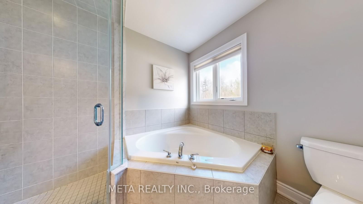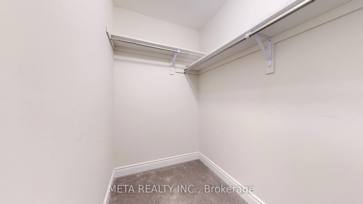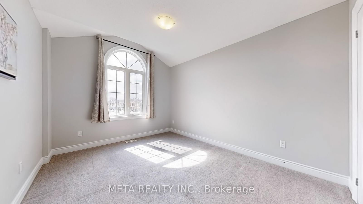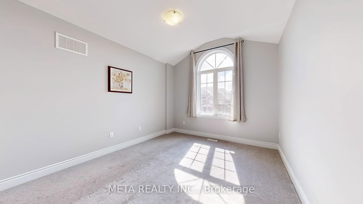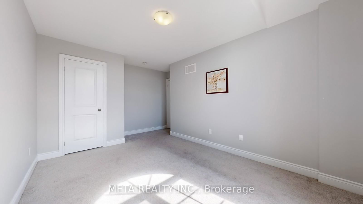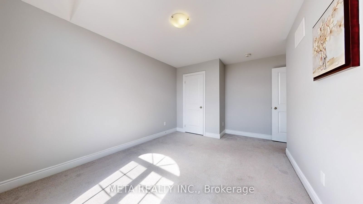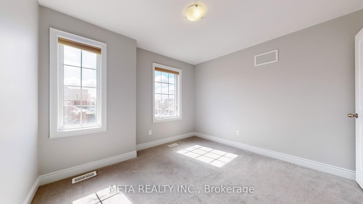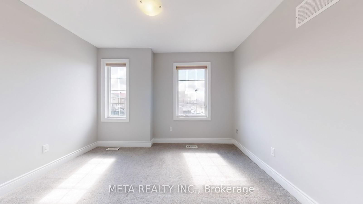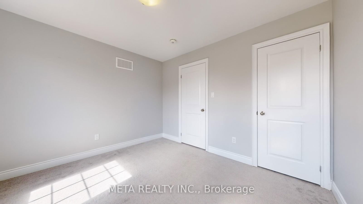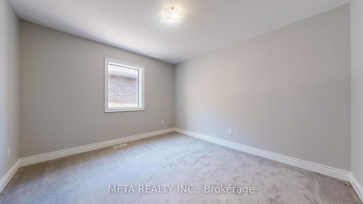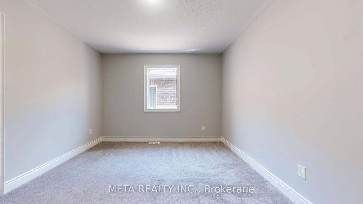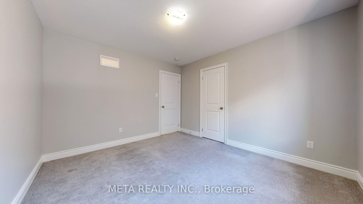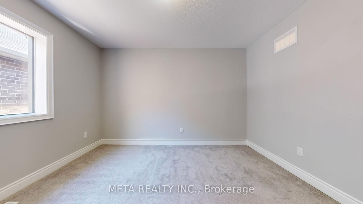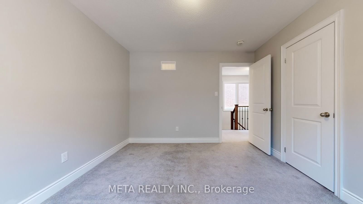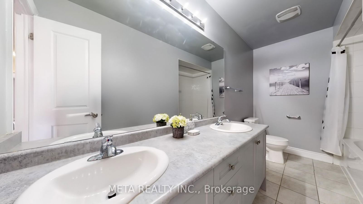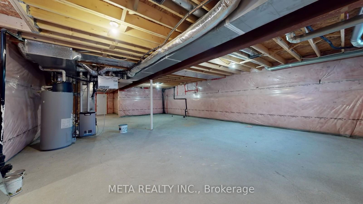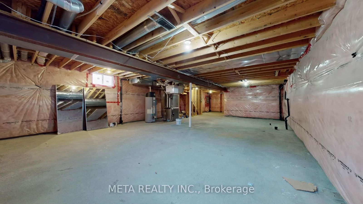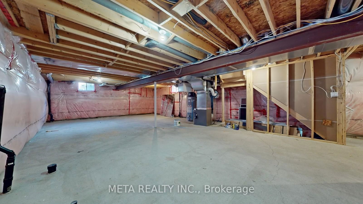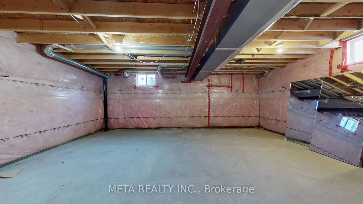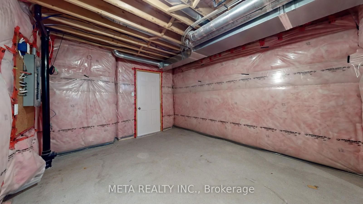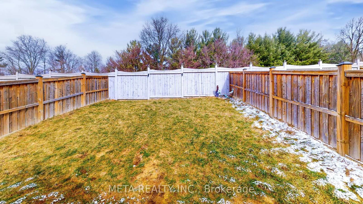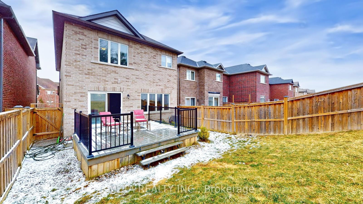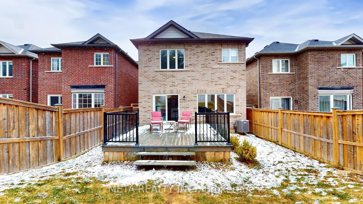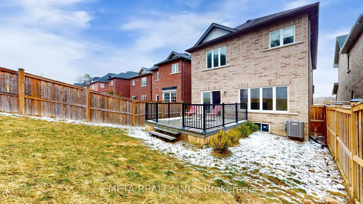139 Chelsea Cres
Listing History
Property Highlights
Ownership Type:
Freehold
Property Size:
2,000 - 2,500 SQFT
Driveway:
Basement:
Unfinished, Full
Garage:
Built-In
Taxes:
$5,660 (2024)
Fireplace:
No
Possession Date:
To Be Arranged
About 139 Chelsea Cres
Spacious 2258 sqft 4 Bedroom, 3 Bathroom Detached Home Backing Onto a Premium Wooded Lot on a Quiet, Family-Friendly Street. Inviting Front Entrance Leading to a Bright & Airy Open Concept upgraded 9 foot *smooth ceiling* Main Floor with Hardwood Floors & Large Windows Allowing Ample Natural Light. Expansive L-Shaped Kitchen furnished with stainless steel appliances and a Large Centre Island w/sink, Breakfast Bar, and Breakfast Area with a Walk-Out to the Deck. Formal Dining Area Perfect for Hosting, Cozy Living Room Overlooking the Serene, Fully fenced Tree-Lined Backyard. Large Primary Bedroom with *TWO* Walk-In Closets & 4-Piece Ensuite. Three Additional Spacious Bedrooms Providing Ample Space for Families. Unfinished Basement Offering Endless Potential to Create a Custom Space Tailored to Your Needs. Fully Private Backyard with a Deck, Perfect for Relaxing or Entertaining. *potential* for separate side entrance for basement. No Neighbours behind for Ultimate Privacy. Located Close to Schools, Parks, Grocery, Restaurants, Community Centres, highways and more.
ExtrasAll elfs, existing window coverings, stainless steel appliances, washer & dryer.
meta realty inc.MLS® #N12048943
Fees & Utilities
Utility Type
Air Conditioning
Heat Source
Heating
Property Details
- Type
- Detached
- Exterior
- Brick
- Style
- 2 Storey
- Central Vacuum
- No Data
- Basement
- Unfinished, Full
- Age
- Built 6-15
Land
- Fronting On
- No Data
- Lot Frontage & Depth (FT)
- 30 x 125
- Lot Total (SQFT)
- 3,742
- Pool
- None
- Intersecting Streets
- Barrie St/Line 8
Room Dimensions
Living (Ground)
Combined with Dining, Large Window, hardwood floor
Dining (Ground)
Combined with Living, Open Concept, hardwood floor
Kitchen (Ground)
L-Shaped Room, Stainless Steel Appliances, Centre Island
Laundry (Ground)
Access To Garage, Laundry Sink, Tile Floor
Bedroomeakfast (Ground)
O/Looks Backyard, Sliding Doors, Open Concept
Primary (2nd)
Large Window, Walk-in Closet, Large Closet
2nd Bedroom (2nd)
Large Window, Built-in Closet, Carpet
3rd Bedroom (2nd)
Large Window, Built-in Closet, Carpet
4th Bedroom (2nd)
Large Window, Closet, Carpet
Similar Listings
Explore Bradford
Commute Calculator

