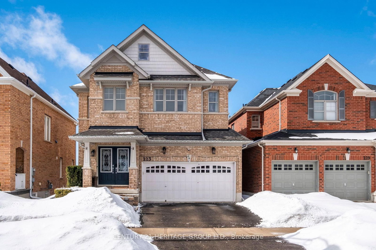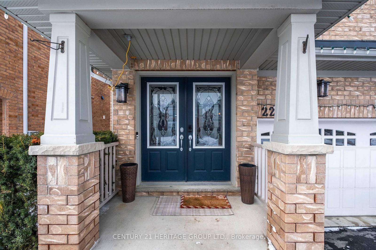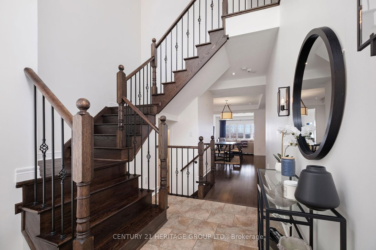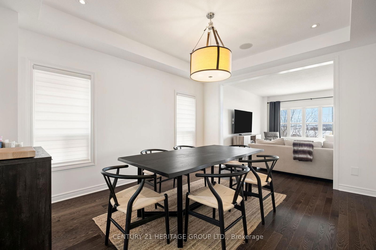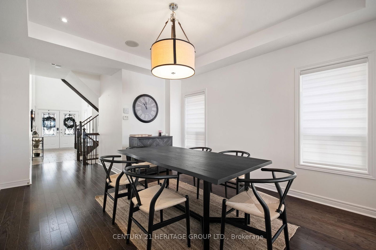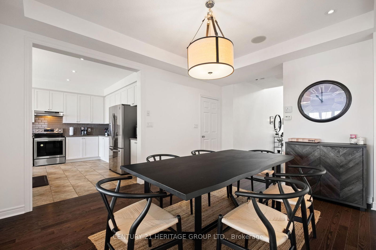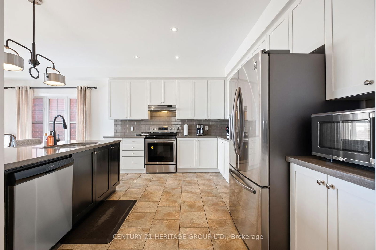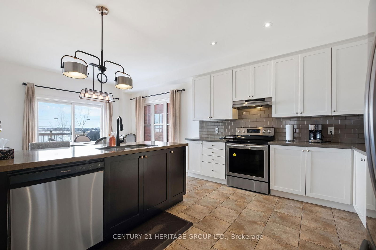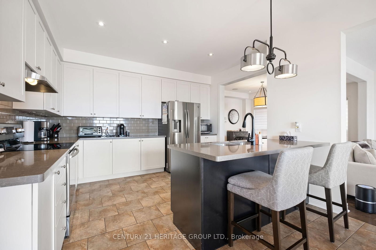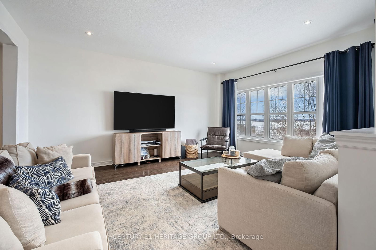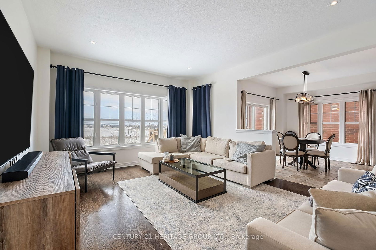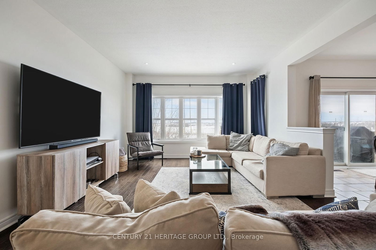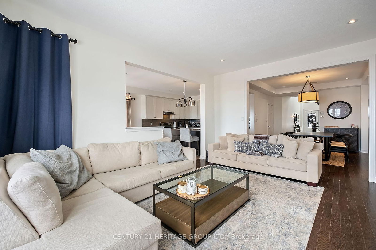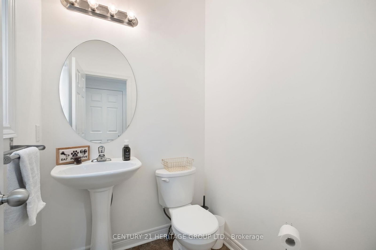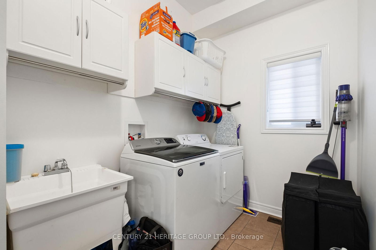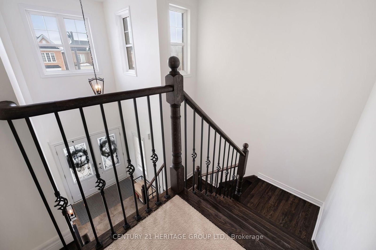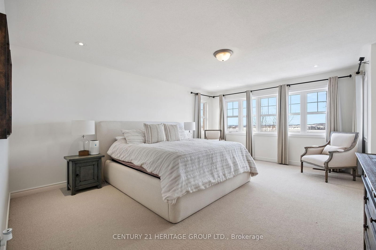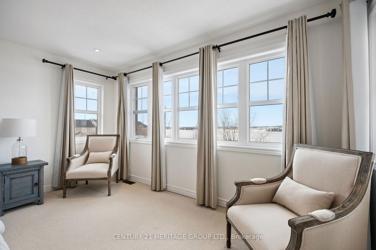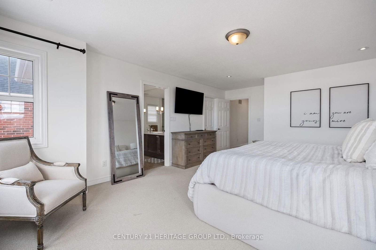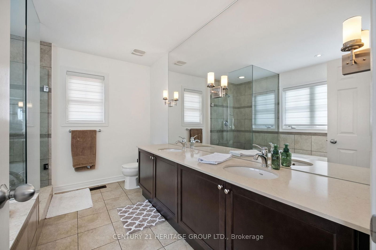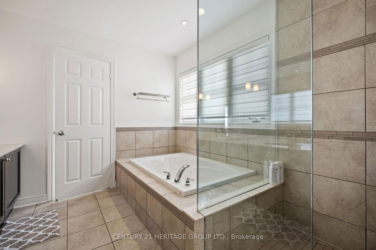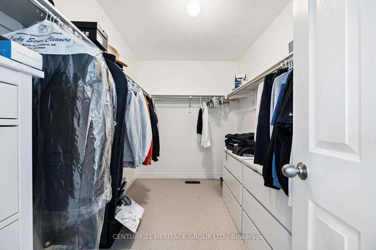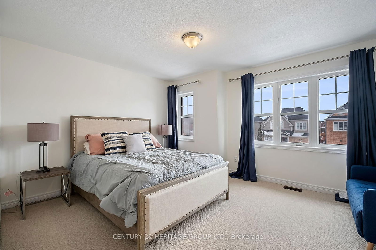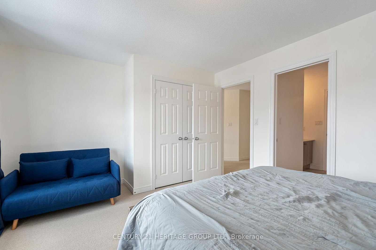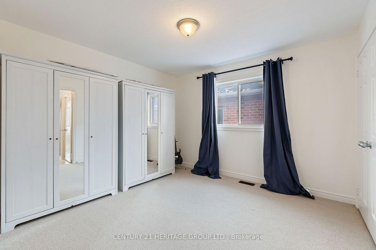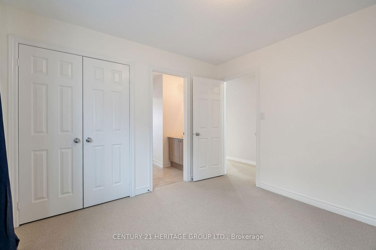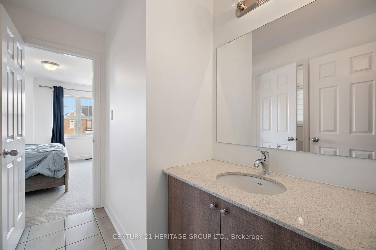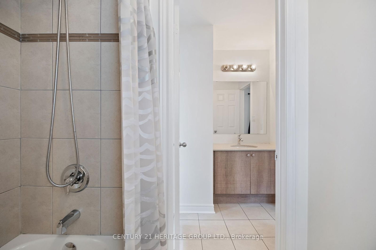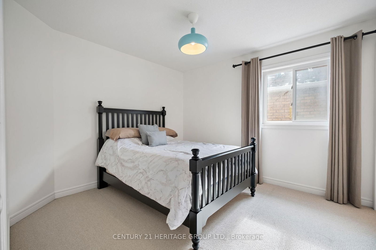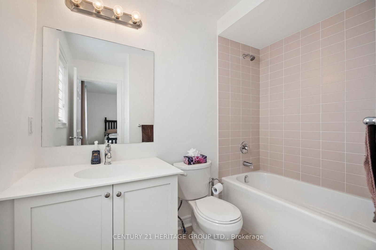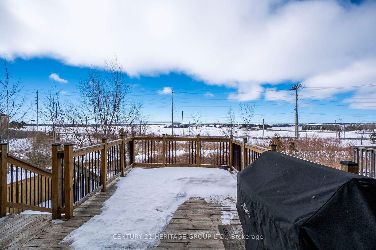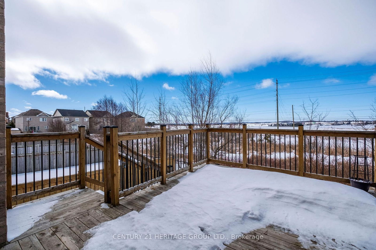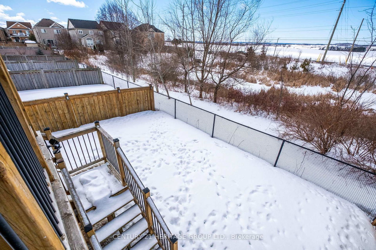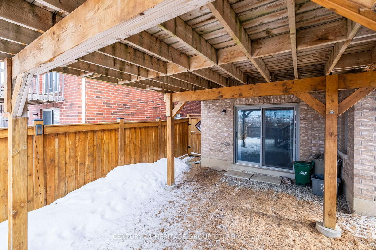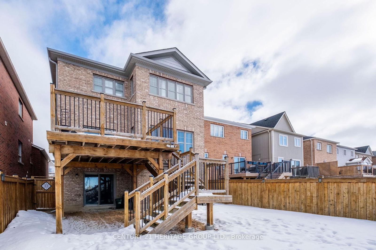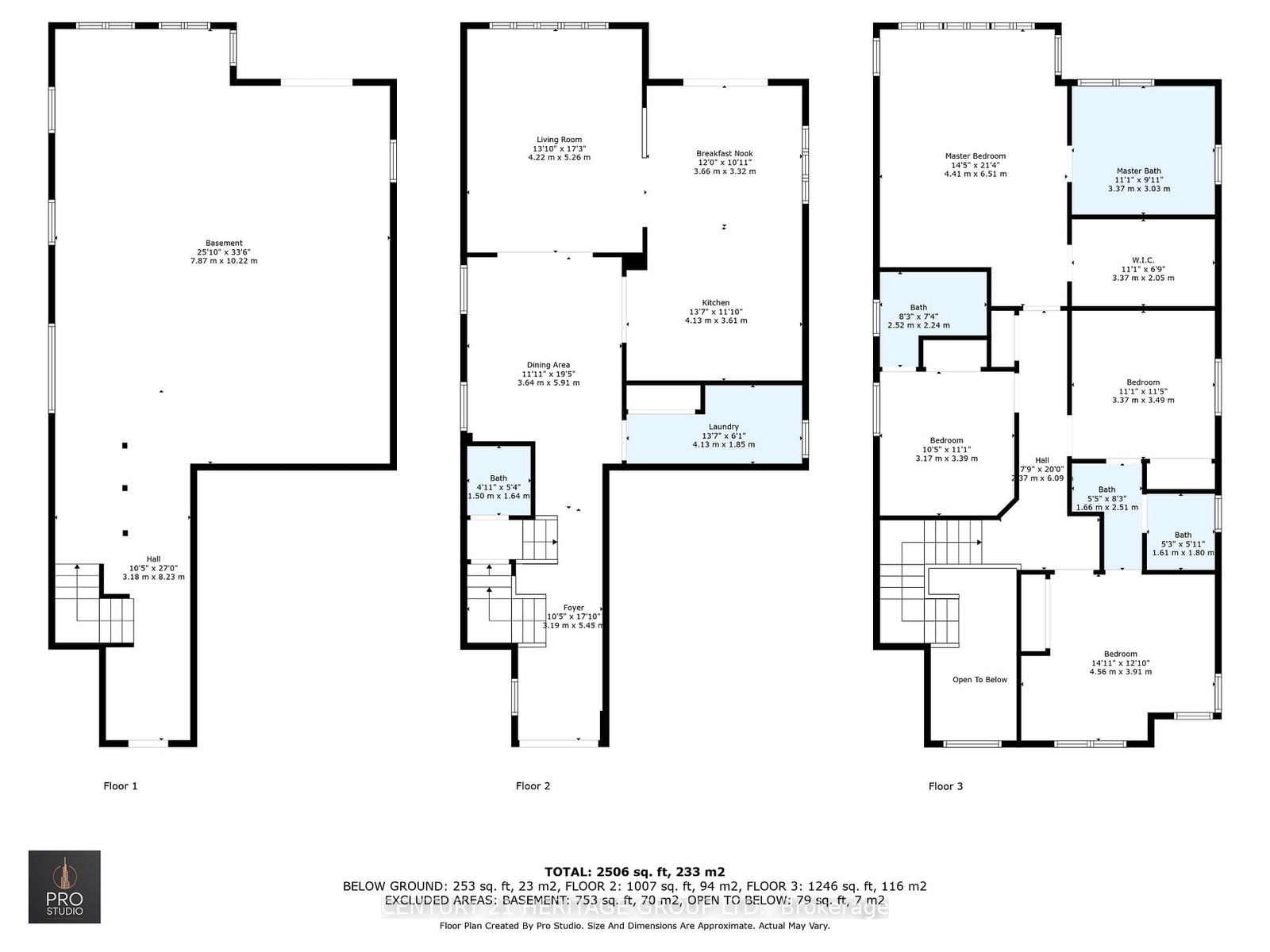223 Armstrong Cres W
Listing History
Property Highlights
About 223 Armstrong Cres W
Welcome to your perfect 4-bedroom detached home in a family-friendly neighborhood. This stunning former model home by Brookfield is situated on a premium walkout basement lot, backing onto a serene ravine. Featuring 9 ft ceilings on the main floor, an elegant oak staircase with iron pickets, and hardwood floors, this home exudes sophistication. The upgraded kitchen boasts extended-height cabinetry, a stylish countertop, and modern finishes. The spacious primary bedroom offers a luxurious 5-piece ensuite, perfect for relaxation. Enjoy outdoor living with a walkout deck with stairs leading to the backyard, ideal for entertaining. Additional highlights include central vacuum, entrance from garage into laundry, a walkout basement all offering endless possibilities. Located in a highly sought-after area, this home is close to top-rated schools, parks, amenities, and transportation, making it perfect for families. Dont miss this rare opportunity!
ExtrasS/S Fridge, S/S Stove, S/S Dishwasher, Washer & Dryer, Central Vac, Upgraded Light Fixtures, Window Coverings, Basement Fridge
century 21 heritage group ltd.MLS® #N12043983
Features
Property Details
- Type
- Detached
- Exterior
- Brick, Brick Front
- Style
- 2 Storey
- Central Vacuum
- No Data
- Basement
- Walk Out, Unfinished
- Age
- Built 6-15
Utility Type
- Air Conditioning
- Central Air
- Heat Source
- No Data
- Heating
- Forced Air
Land
- Fronting On
- No Data
- Lot Frontage & Depth (FT)
- 36 x 110
- Lot Total (SQFT)
- 3,966
- Pool
- None
- Intersecting Streets
- Holland St. W & 10th Sideroad
Room Dimensions
Similar Listings
Explore Bradford
Commute Calculator

