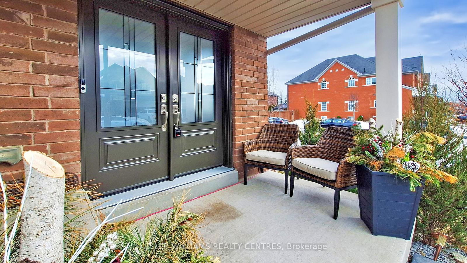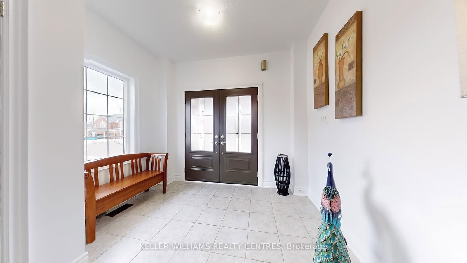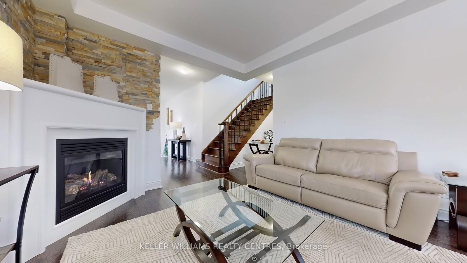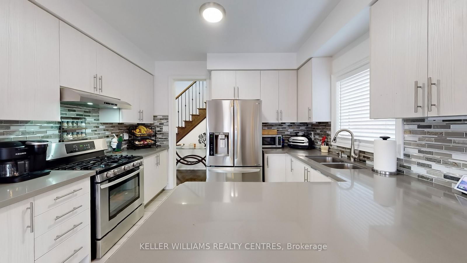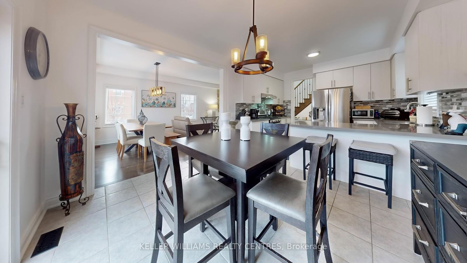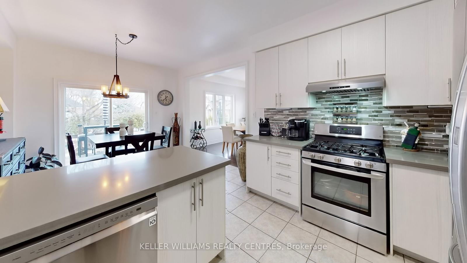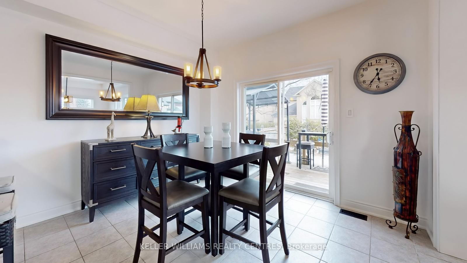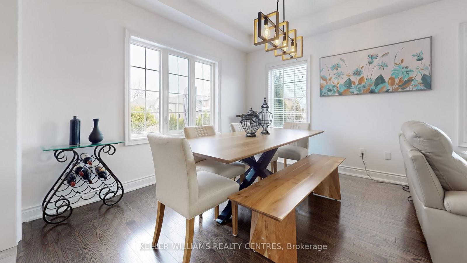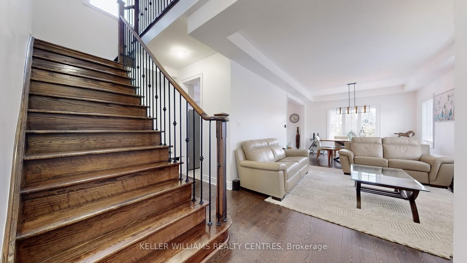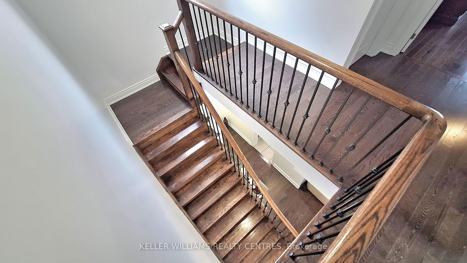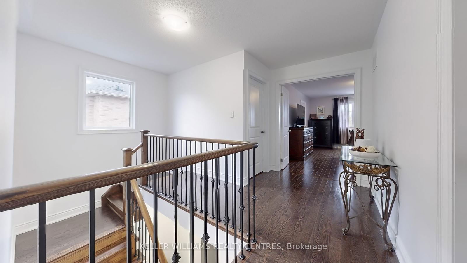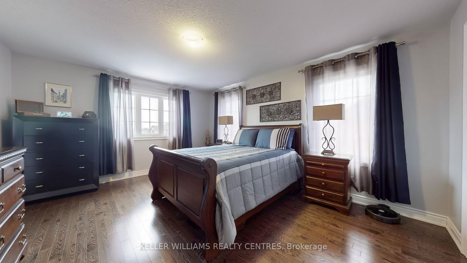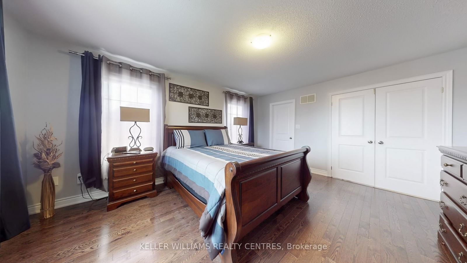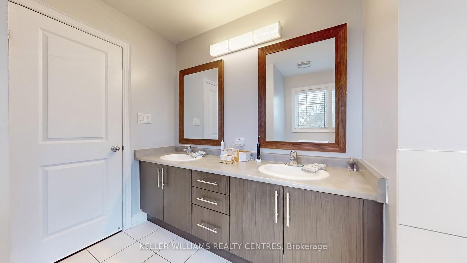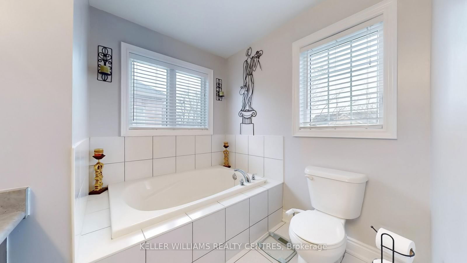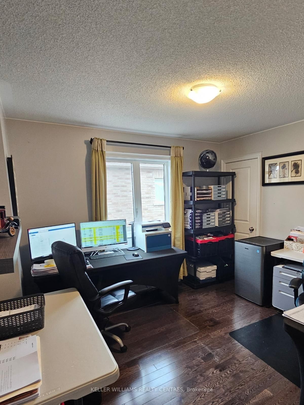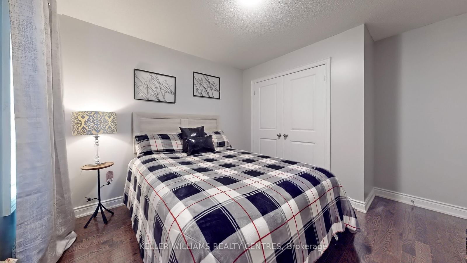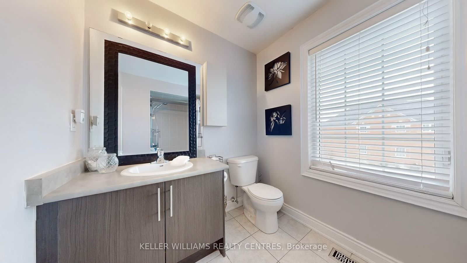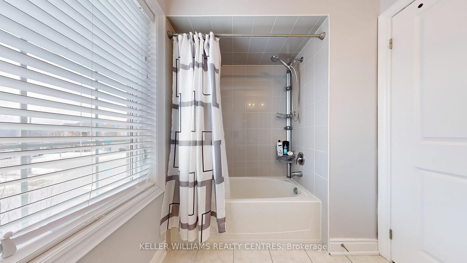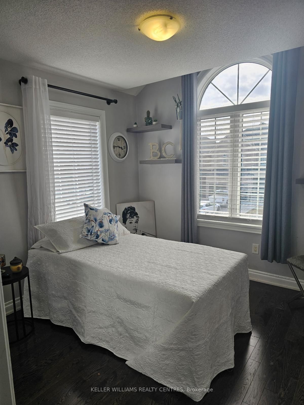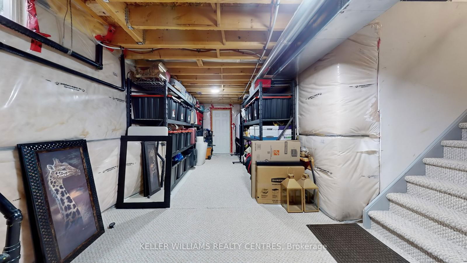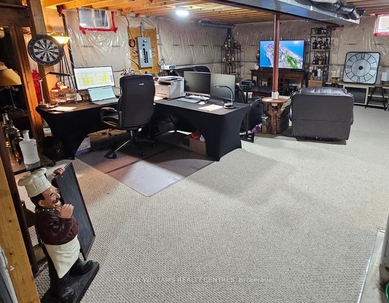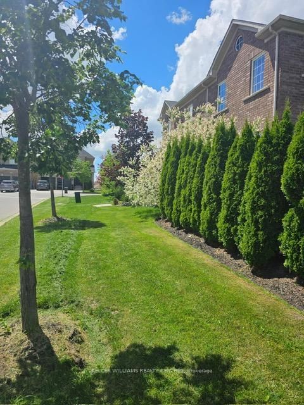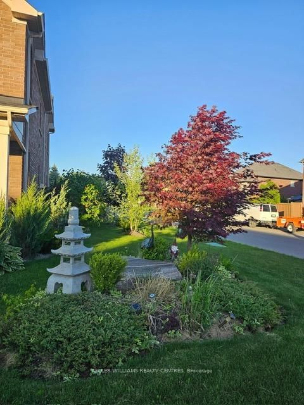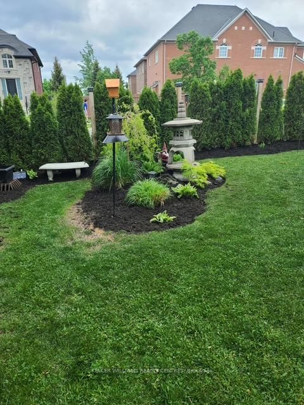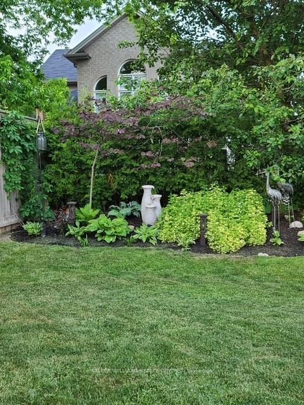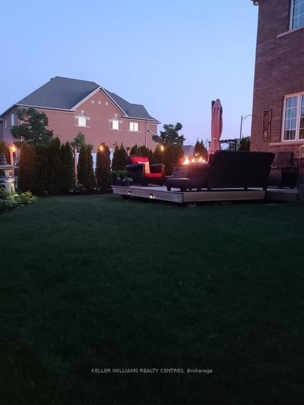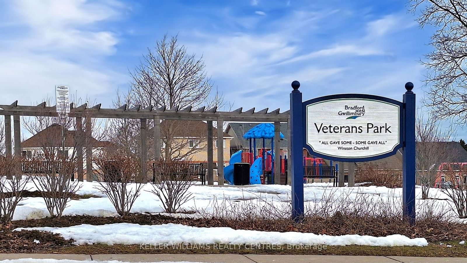67 Chelsea Cres
Listing History
Property Highlights
Ownership Type:
Freehold
Property Size:
No Data
Driveway:
Private
Basement:
Unfinished
Garage:
Attached
Taxes:
$5,493 (2025)
Fireplace:
Yes
Possession Date:
To Be Arranged
About 67 Chelsea Cres
Builder's Show Home! Upgraded Corner Unit ! Detached Bright 4 Bedrooms, 3 Bathrooms ,9-foot Ceilings Home. Hardwood Floors.Open Concept Dining and Living Room perfect for Entertaining with a cosy Gas Fireplace. Quartz Counter-tops, Back Splash and S/S Appliances in the Kitchen. Breakfast Area with Walk Out to Deck and Garden. Second Deck for Sitting Area.Beautiful Landscaping the perfect setting for relaxation and socialising! Large Master Bedroom with en-suite 5 piece Bathroom and Walking Closet.Detached Double Car Garage with EPOXY flooring and Direct Entrance to Mudroom.Laundry Room on the Main floor.New Roof.Carpeted Basement with a Rough In! ready to finish and build potentially In-Law Suite.Family-friendly Neighbourhood.Close to Shops,Schools,Restaurants,Public Transit,Minutes to Hwy 400. A Must see!
ExtrasEXISTING: All Electric Light Fixtures.Window Coverings.S/S Fridge,Stove(GAS),Dishwasher. Washer and Dryer. Gazebo. Auto Garage Door.
keller williams realty centresMLS® #N12048670
Fees & Utilities
Utility Type
Air Conditioning
Heat Source
Heating
Property Details
- Type
- Detached
- Exterior
- Brick
- Style
- 2 Storey
- Central Vacuum
- No Data
- Basement
- Unfinished
- Age
- Built 6-15
Land
- Fronting On
- No Data
- Lot Frontage & Depth (FT)
- 43 x 112
- Lot Total (SQFT)
- 4,782
- Pool
- None
- Intersecting Streets
- Chelsea Cres and Bannerman Dr Dr
Room Dimensions
Foyer (Main)
Ceramic Floor, Double Closet, Window
Dining (Main)
Combined with Living, hardwood floor, Large Window
Living (Main)
hardwood floor, Combined with Dining, Fireplace
Bedroomeakfast (Main)
Ceramic Floor, Walkout To Deck, Walkout To Yard
Kitchen (Main)
Ceramic Floor, Quartz Counter, Backsplash
Primary (2nd)
hardwood floor, Ensuite Bath, Walk-in Closet
2nd Bedroom (2nd)
hardwood floor, Closet, Large Window
3rd Bedroom (2nd)
hardwood floor, Large Window, Double Closet
4th Bedroom (2nd)
hardwood floor, Large Window, Closet
Similar Listings
Explore Bradford
Commute Calculator


