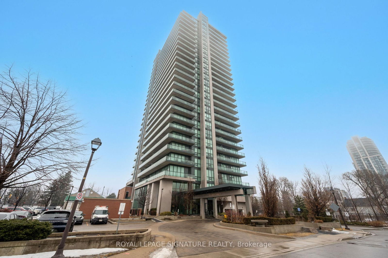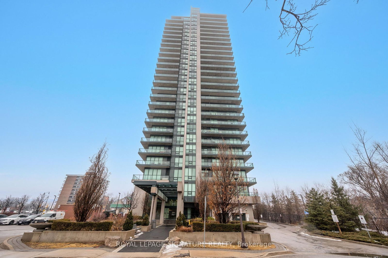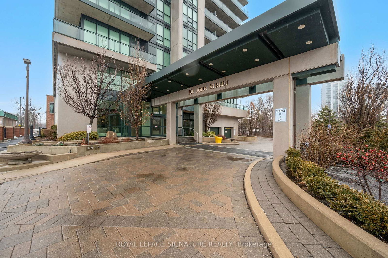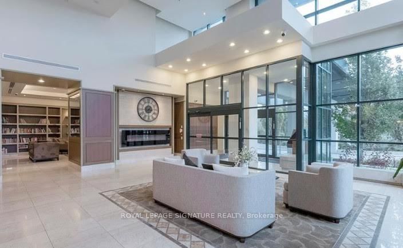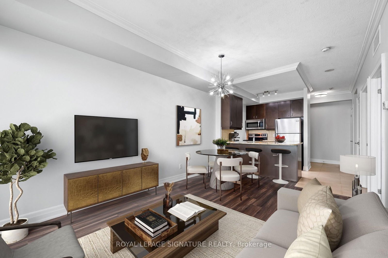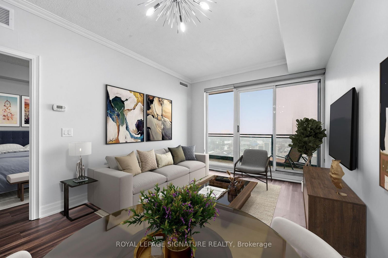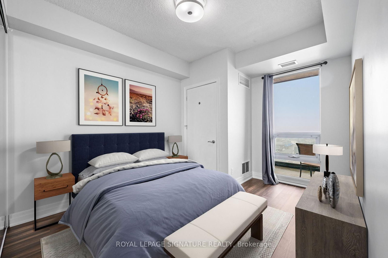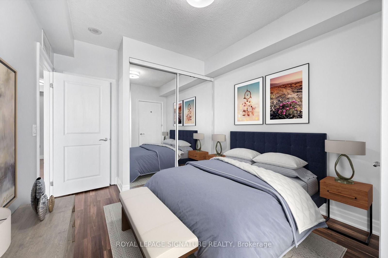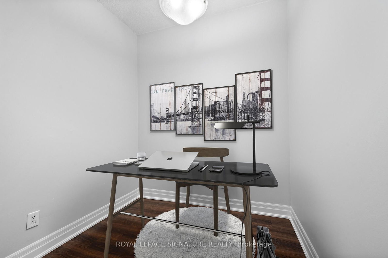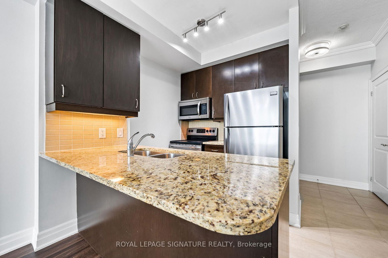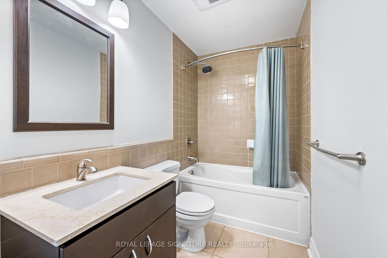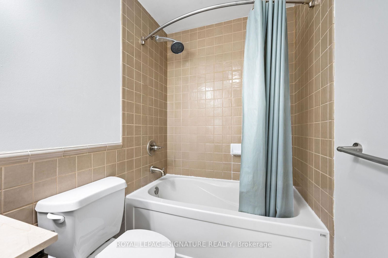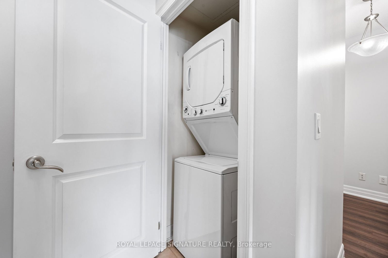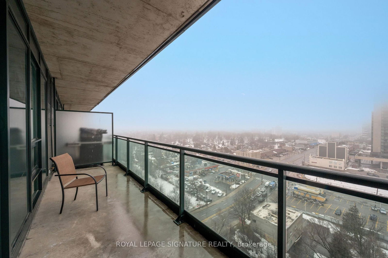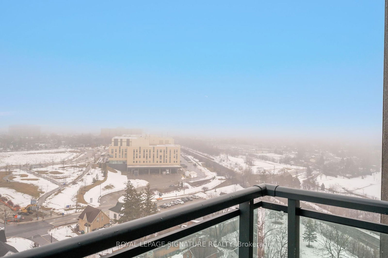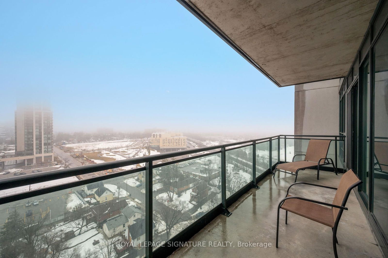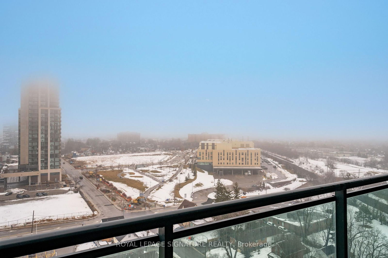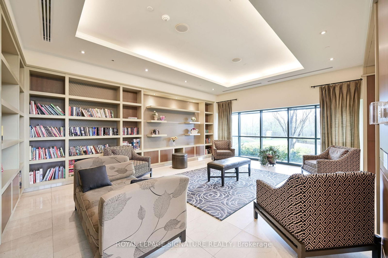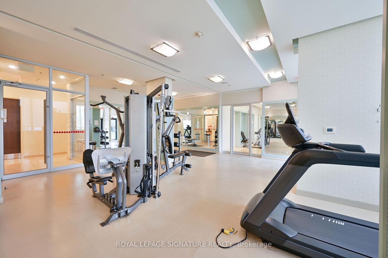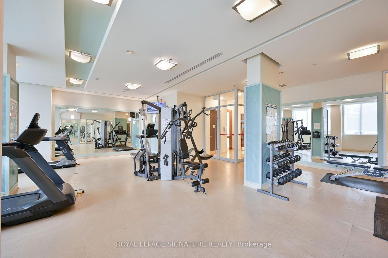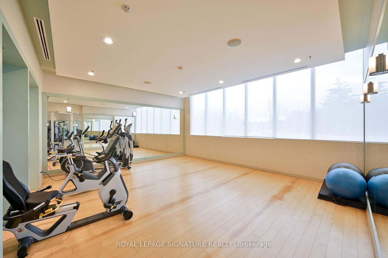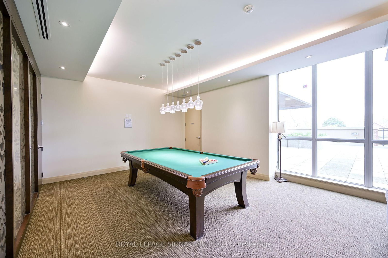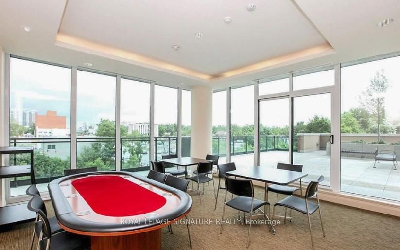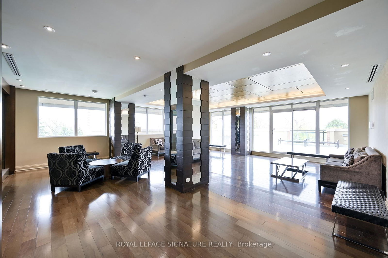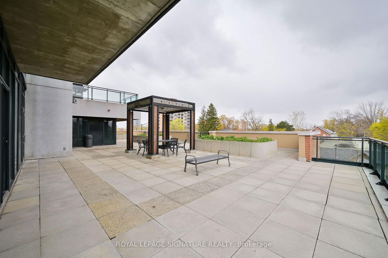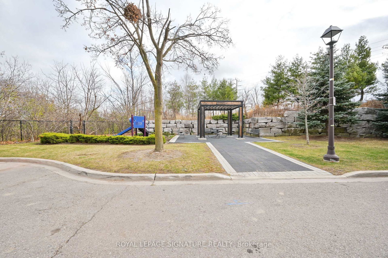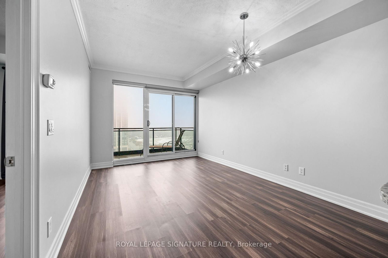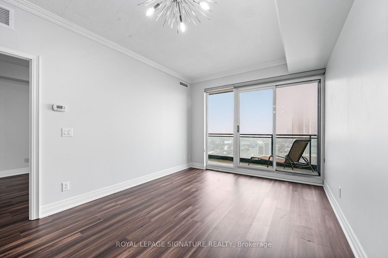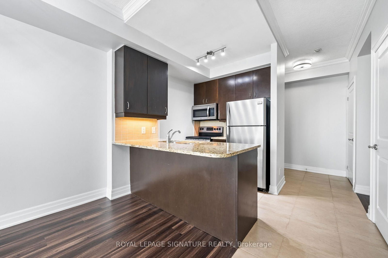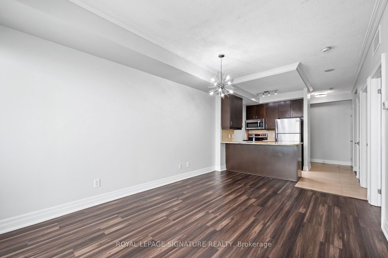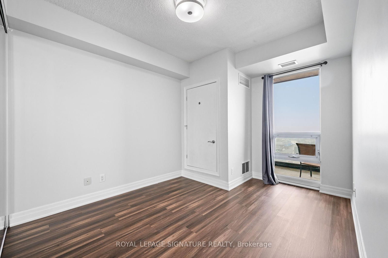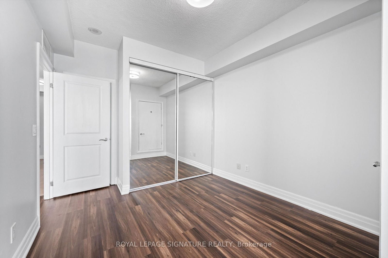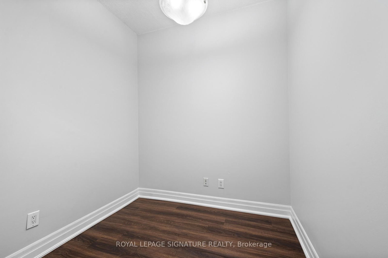1401 - 100 John St
Listing History
Unit Highlights
About this Listing
Gorgeous 1 Bedroom plus Den Condo with Magnificent Views! Sun-filled unit with Luxury Vinyl Floors throughout, 9' Ceilings with floor-to-ceiling windows. Gourmet Kitchen with Granite Countertop, Stainless Steel Appliances, Ceramic Backsplash & Breakfast Bar. Open Concept Livingroom with Walk-out to Terrace like Balcony with sweeping views of Etobicoke Creek & Tree-lined Neighbourhood - *Gas Line for BBQ on the Balcony*. Open concept dining room with crown moldings. Spacious den that can be used as a bedroom. Luxurious Park Place Building with World-class amenities - Games Room, Billiards, Theatre, Dining Room, On-site Guest Suites, Huge Entertaining Room with walk-out to a Massive Wrap Around Terrace. All Amenities & Utilities included in Condo Fees (except hydro). Walking Distance To GO station & Transit, Algoma University, William Osler Health& Wellness Centre, City Hall and Gage Park. Charming Downtown Brampton offer many fun & family friendly activities year around including a farmers market, Rose Theatre shows, YMCA, Christmas Lights, New Year's Events, access to Parks& Trails.
ExtrasS/S Stove & Fridge, Built-in Microwave, Built-in Dishwasher, clothes Washer & Dryer.
royal lepage signature realtyMLS® #W12004455
Features
Maintenance Fees
Utility Type
- Air Conditioning
- Central Air
- Heat Source
- No Data
- Heating
- Forced Air
Amenities
Room Dimensions
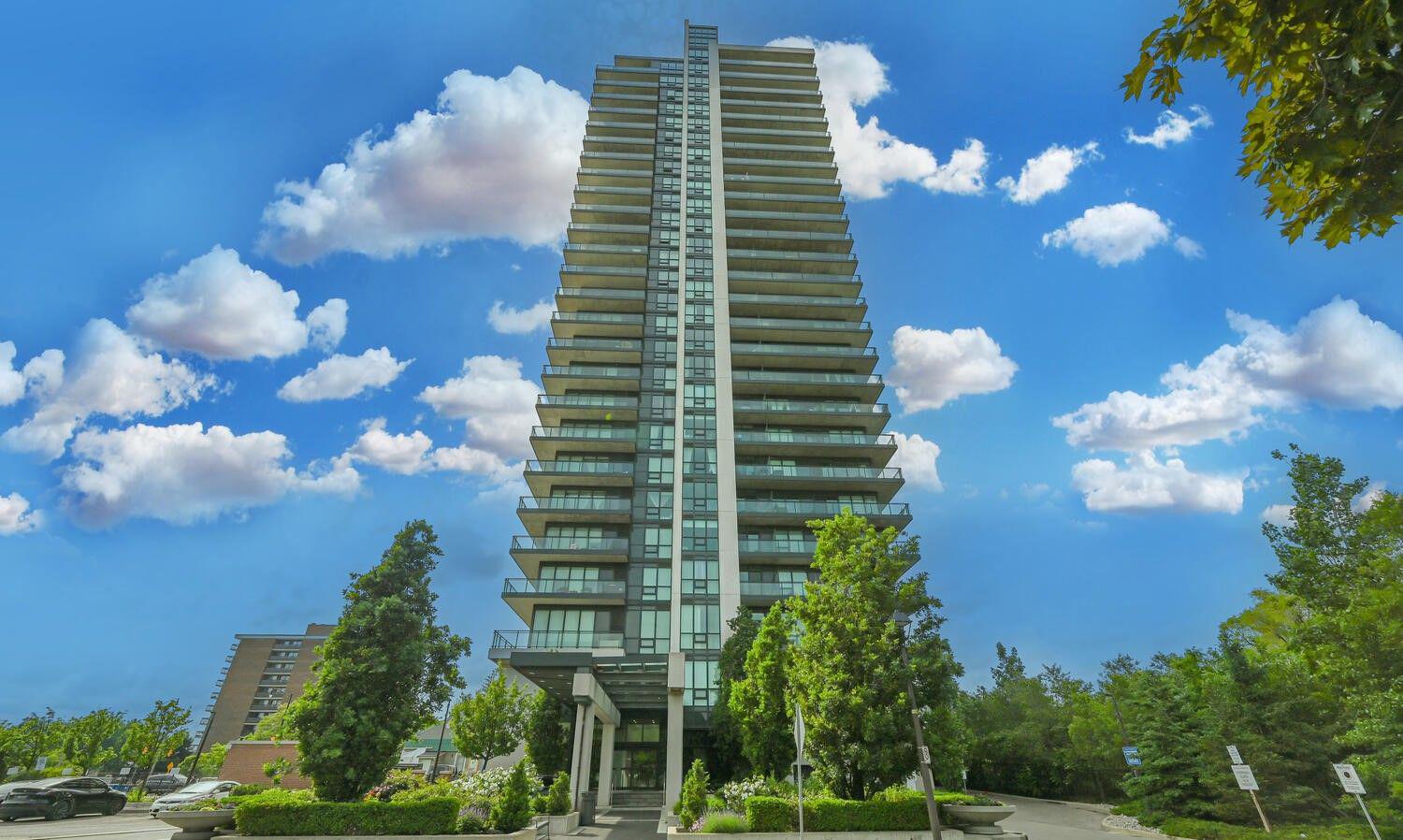
Building Spotlight
Similar Listings
Explore Downtown Brampton
Commute Calculator

Demographics
Based on the dissemination area as defined by Statistics Canada. A dissemination area contains, on average, approximately 200 – 400 households.
Building Trends At The Park Place Condos
Days on Strata
List vs Selling Price
Offer Competition
Turnover of Units
Property Value
Price Ranking
Sold Units
Rented Units
Best Value Rank
Appreciation Rank
Rental Yield
High Demand
Market Insights
Transaction Insights at The Park Place Condos
| 1 Bed | 1 Bed + Den | 2 Bed | 2 Bed + Den | 3 Bed | |
|---|---|---|---|---|---|
| Price Range | No Data | $505,000 | $560,000 - $583,900 | No Data | No Data |
| Avg. Cost Per Sqft | No Data | $821 | $626 | No Data | No Data |
| Price Range | $2,400 | $2,200 - $2,450 | $2,400 - $2,800 | $2,600 | No Data |
| Avg. Wait for Unit Availability | 330 Days | 47 Days | 59 Days | 140 Days | No Data |
| Avg. Wait for Unit Availability | 428 Days | 80 Days | 116 Days | 688 Days | No Data |
| Ratio of Units in Building | 7% | 41% | 36% | 17% | 1% |
Market Inventory
Total number of units listed and sold in Downtown Brampton
