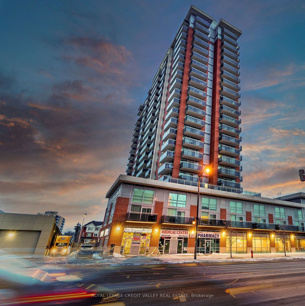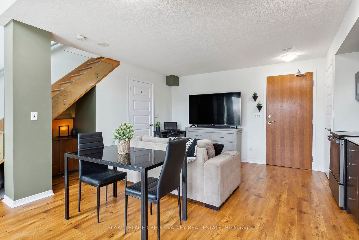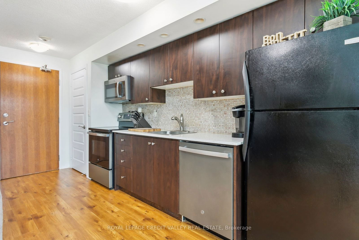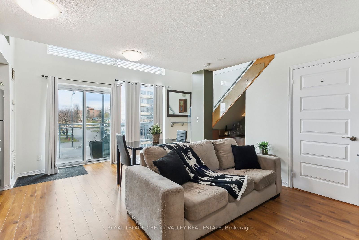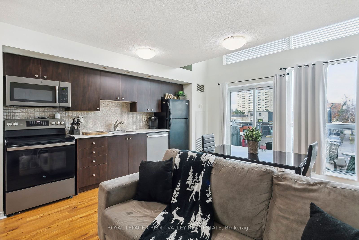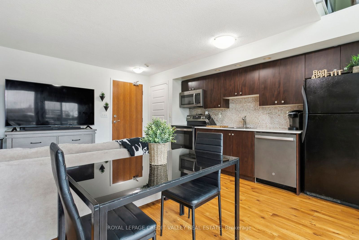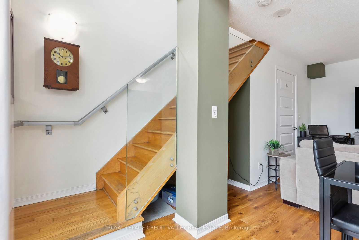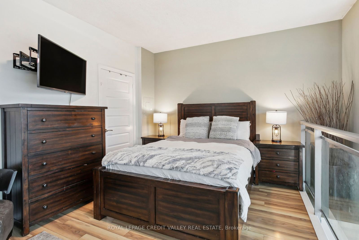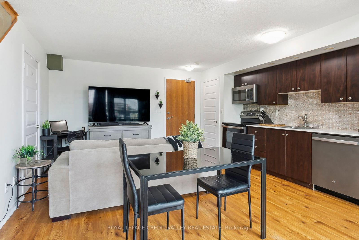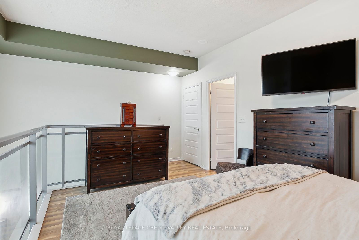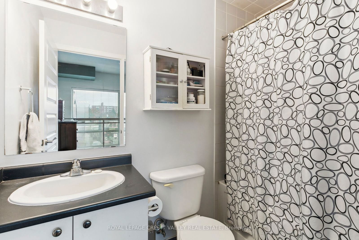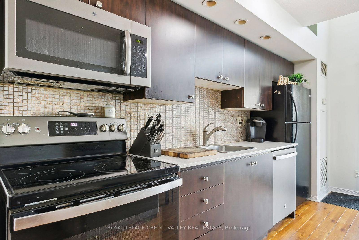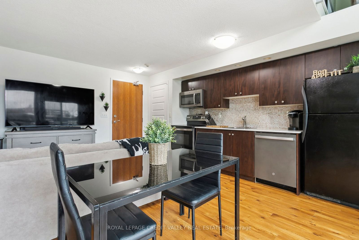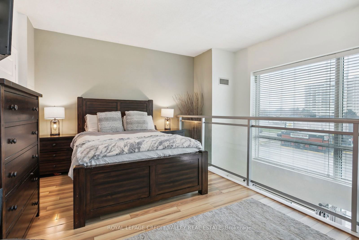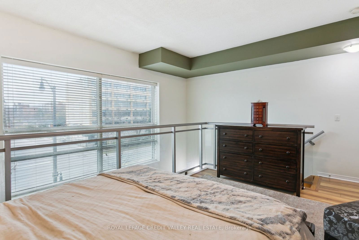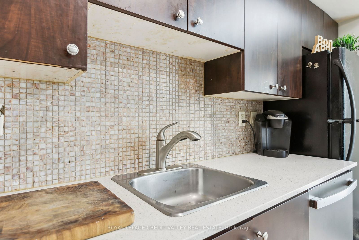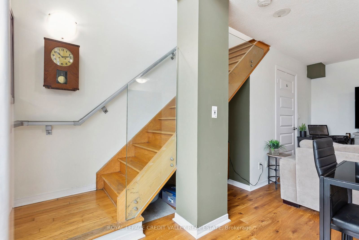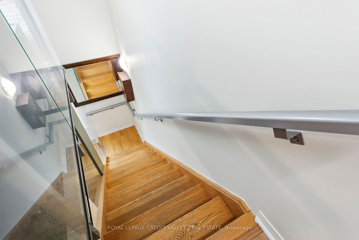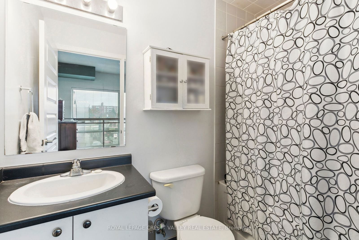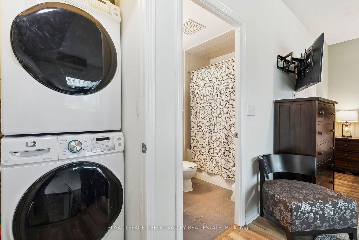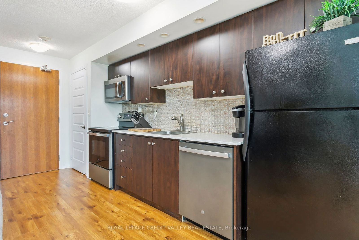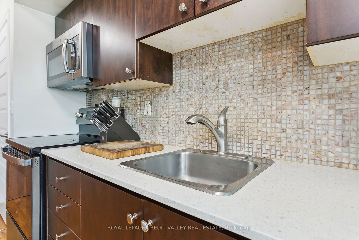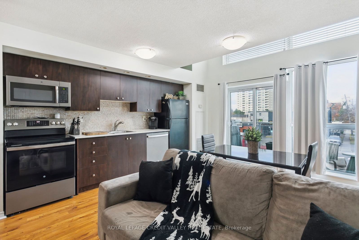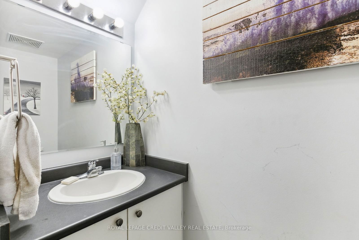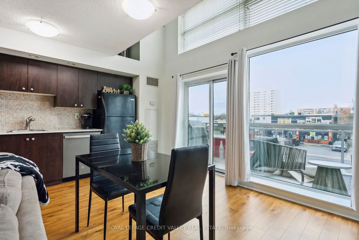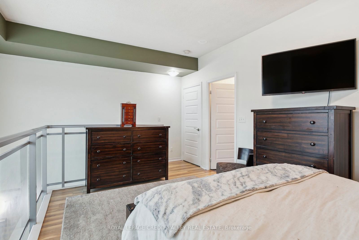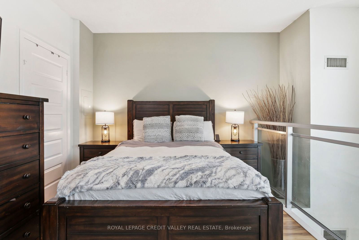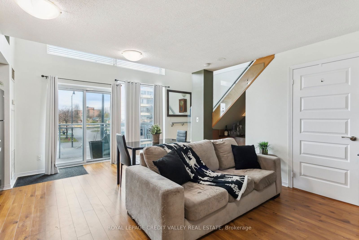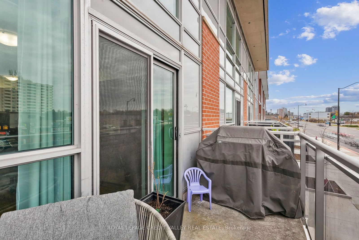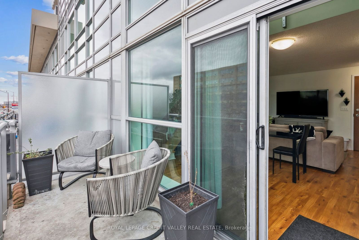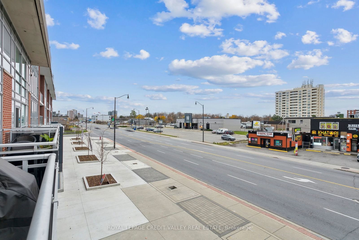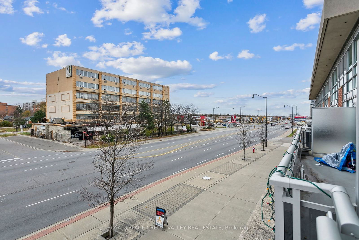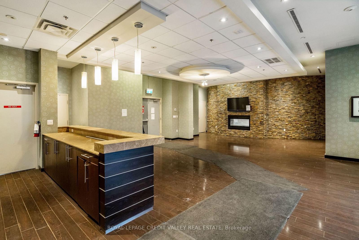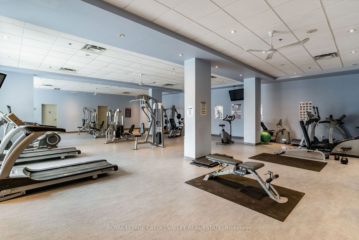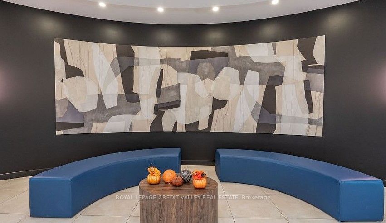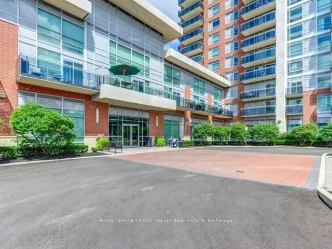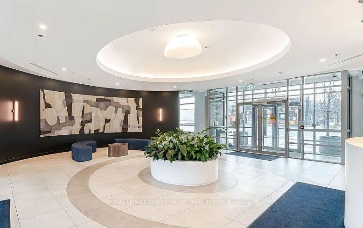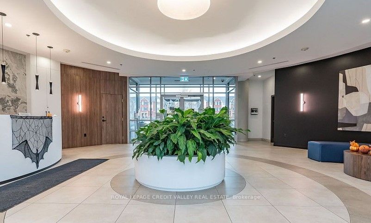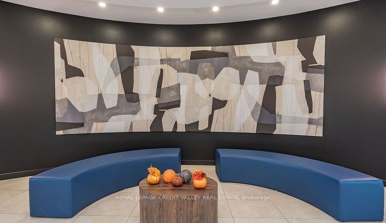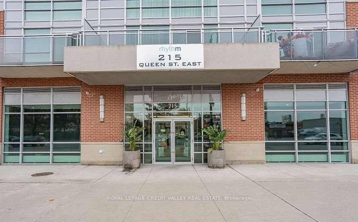217 - 215 Queen St
Listing History
Unit Highlights
About this Listing
Trendy 1 Bedroom LOFT with 2 Bathrooms and 2 UNDERGROUND PARKING spots! Welcome to Rhythm Condos! This one has it all...PETS ALLOWED, BBQ'S ALLOWED!!!! Exercise room, security, and concierge, meeting/party room. With 2 levels this condo features a Primary bedroom on the upper level with its own walk-in closet & 4pc ensuite bathroom. Perfect commuter location just minutes from 410/401/403/407. Shopping, restaurants, and transit are all right there! Walk to Downtown Brampton just 10 mins.
ExtrasFridge, stove, built-in microwave and dishwasher, stackable washer & dryer
royal lepage credit valley real estateMLS® #W10440539
Features
Maintenance Fees
Utility Type
- Air Conditioning
- Central Air
- Heat Source
- Gas
- Heating
- Forced Air
Amenities
Room Dimensions
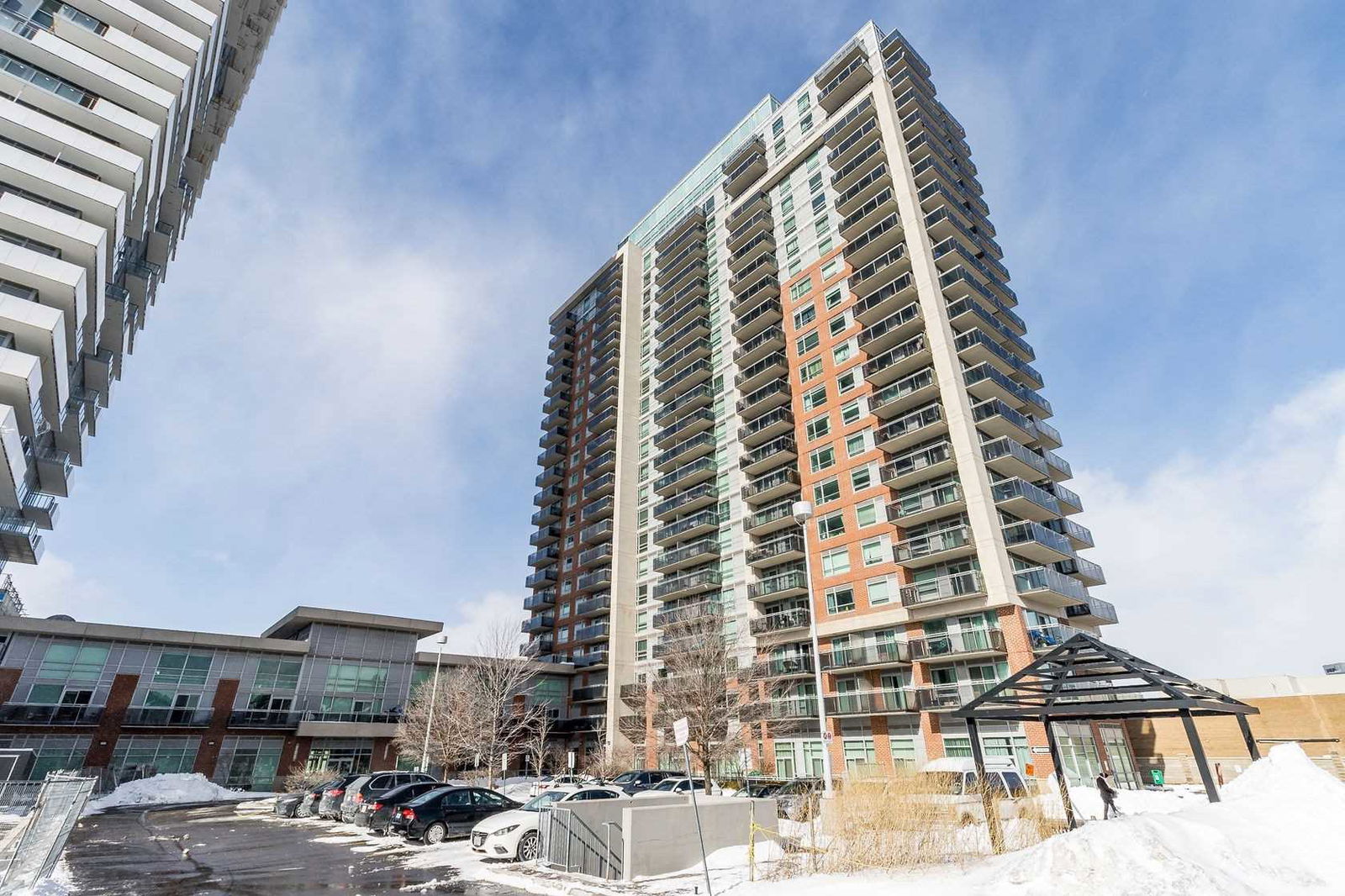
Building Spotlight
Similar Listings
Explore Queen Street Corridor
Commute Calculator

Demographics
Based on the dissemination area as defined by Statistics Canada. A dissemination area contains, on average, approximately 200 – 400 households.
Building Trends At Rhythm Condos
Days on Strata
List vs Selling Price
Offer Competition
Turnover of Units
Property Value
Price Ranking
Sold Units
Rented Units
Best Value Rank
Appreciation Rank
Rental Yield
High Demand
Market Insights
Transaction Insights at Rhythm Condos
| Studio | 1 Bed | 1 Bed + Den | 2 Bed | 2 Bed + Den | |
|---|---|---|---|---|---|
| Price Range | $375,000 | $400,000 - $430,000 | $404,000 - $440,000 | $430,500 - $530,000 | No Data |
| Avg. Cost Per Sqft | $885 | $783 | $665 | $641 | No Data |
| Price Range | $1,800 | $2,050 - $2,500 | $2,250 - $2,350 | $2,600 - $2,650 | No Data |
| Avg. Wait for Unit Availability | 163 Days | 53 Days | 52 Days | 34 Days | 200 Days |
| Avg. Wait for Unit Availability | 573 Days | 89 Days | 71 Days | 80 Days | 180 Days |
| Ratio of Units in Building | 7% | 26% | 28% | 34% | 7% |
Market Inventory
Total number of units listed and sold in Queen Street Corridor
