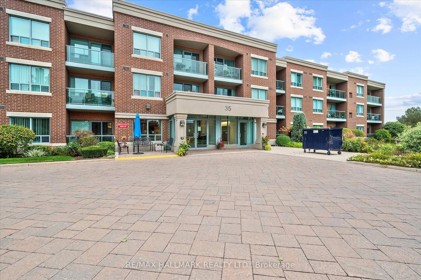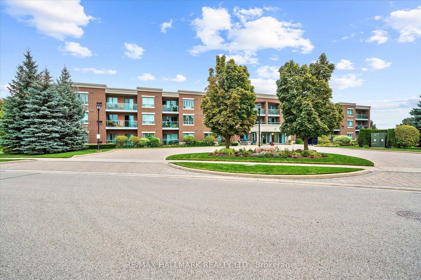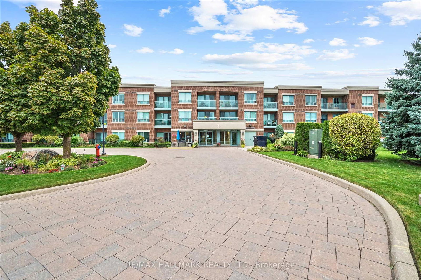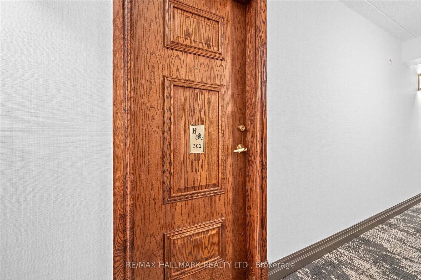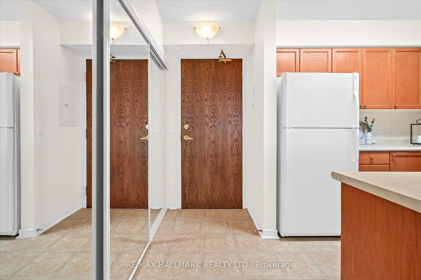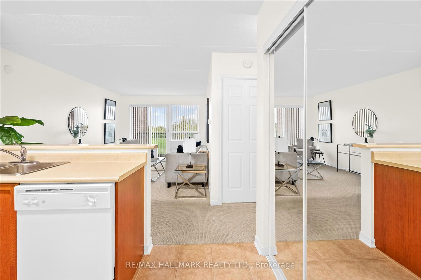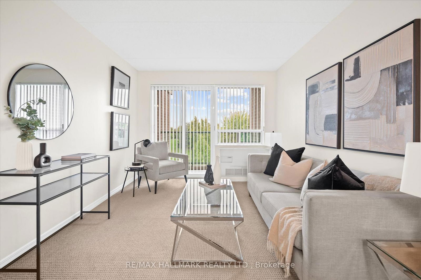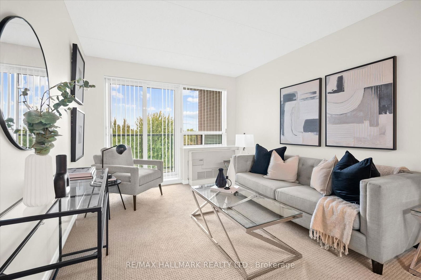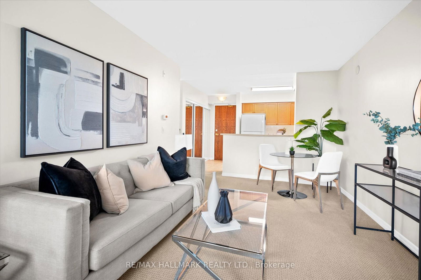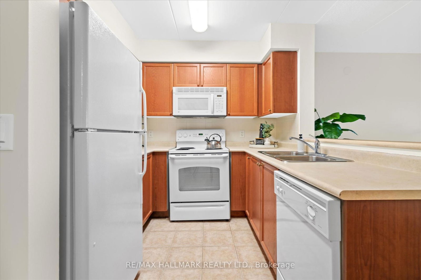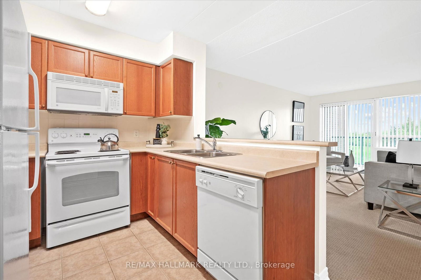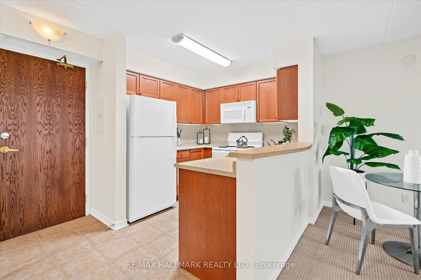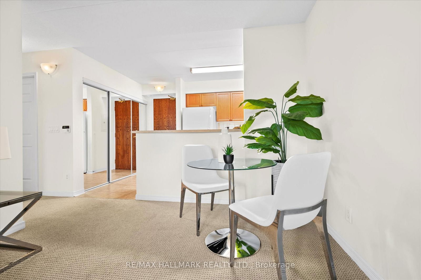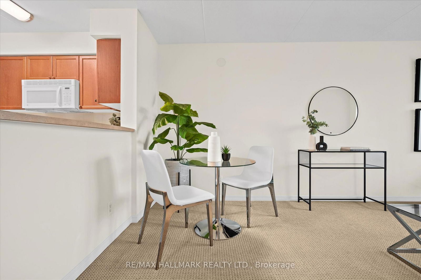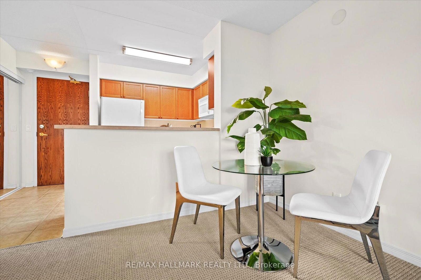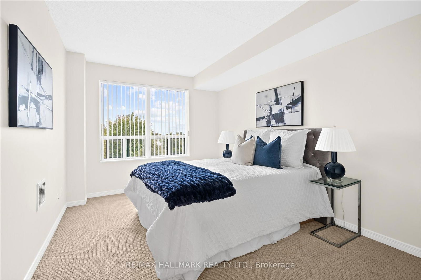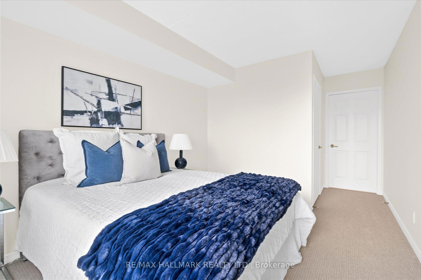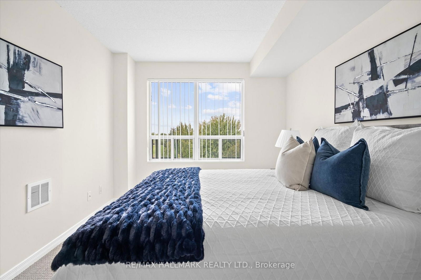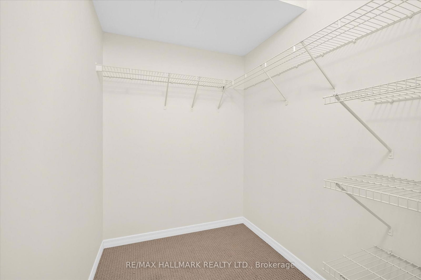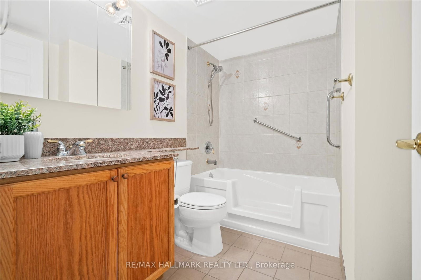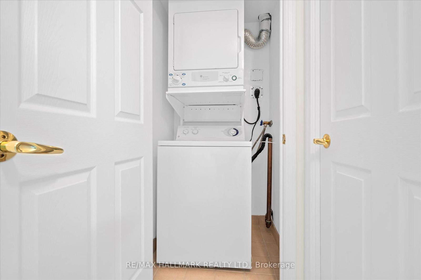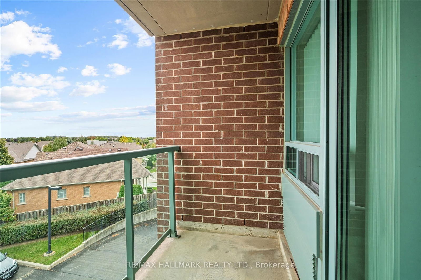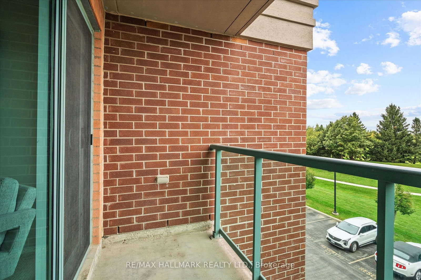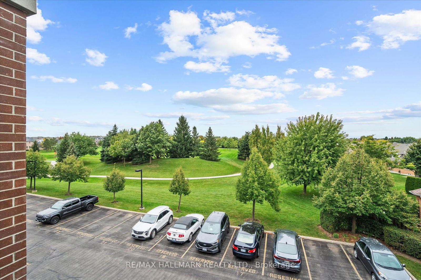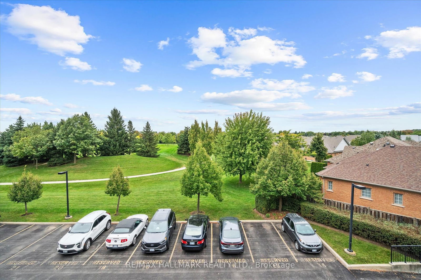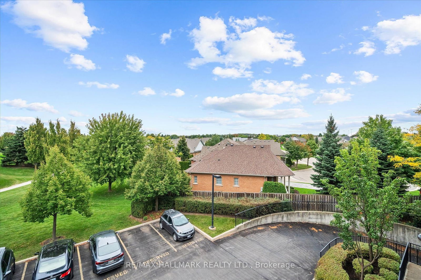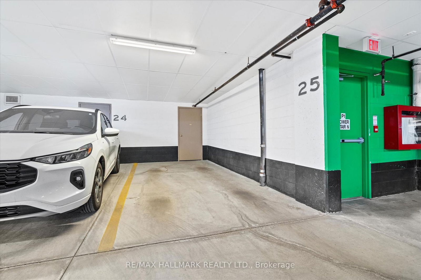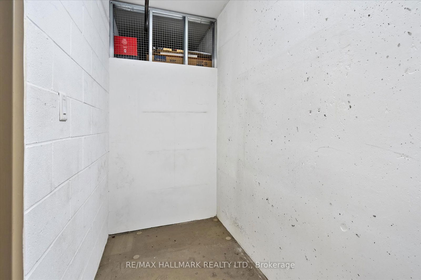302 - 35 Via Rosedale Way
Listing History
Unit Highlights
About this Listing
Welcome to The Regency. A well appointed boutique condominium tucked away in the highly coveted gated community of Rosedale Village. This fantastic building offers a spacious 'Tiffany Rose Model (645 Sqft) with 1 parking & 1 locker. King sized bedroom with walk in closet & stunning golf course views. Open concept living & dining area walks out to private balcony overlooking the 9th green. Maintenance fees include full access to outdoor recreation amenities : tennis courts, lawn bowling, unlimited access to 9 hole golf course, state of the art club house with Indoor pool, sauna, fireside lounge, exercise room, auditorium, & More!
re/max hallmark realty ltd.MLS® #W12018847
Features
Amenities
Maintenance Fees
Utility Type
- Air Conditioning
- Central Air
- Heat Source
- No Data
- Heating
- Forced Air
Room Dimensions
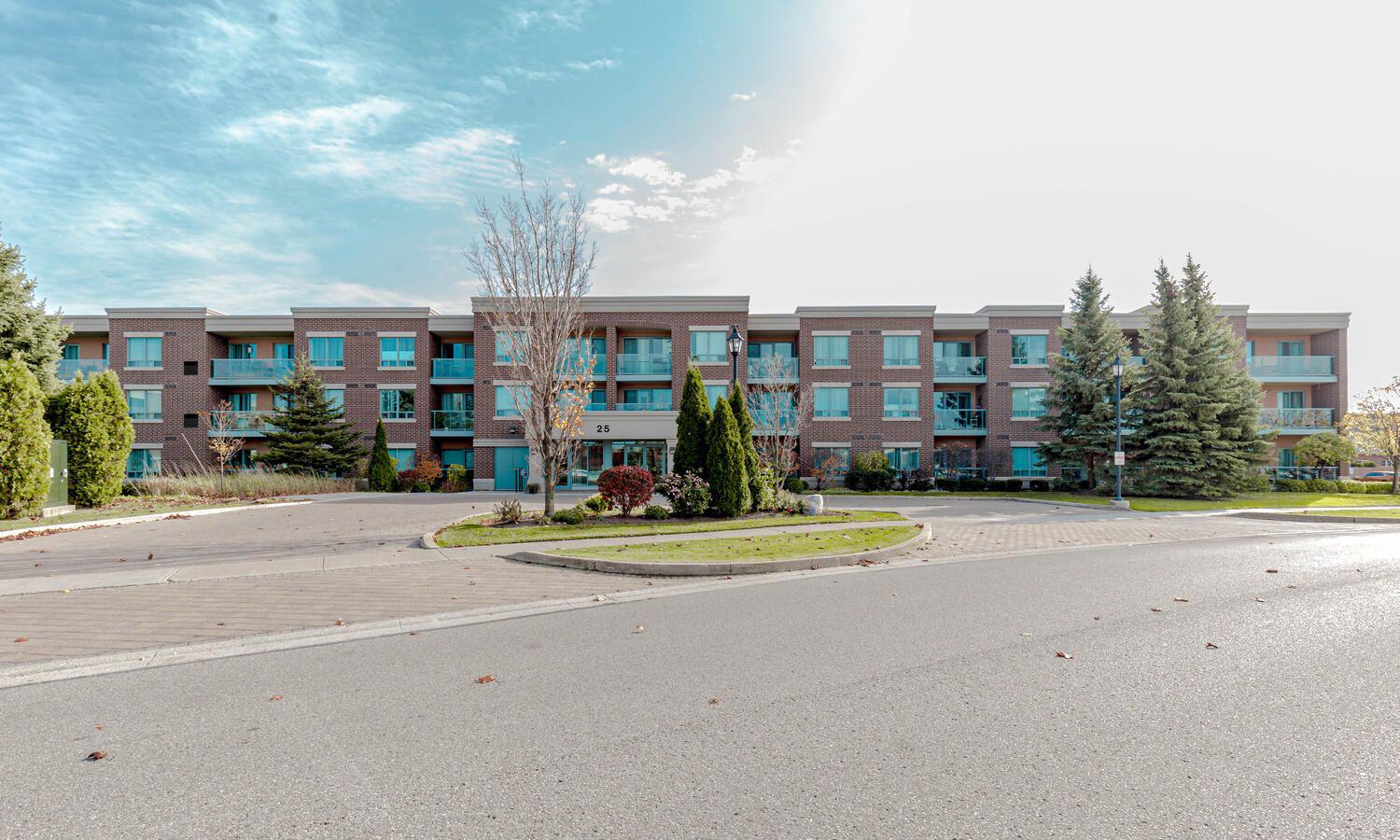
Building Spotlight
Similar Listings
Explore Sandringham
Commute Calculator

Demographics
Based on the dissemination area as defined by Statistics Canada. A dissemination area contains, on average, approximately 200 – 400 households.
Building Trends At Rosedale Village Condos
Days on Strata
List vs Selling Price
Offer Competition
Turnover of Units
Property Value
Price Ranking
Sold Units
Rented Units
Best Value Rank
Appreciation Rank
Rental Yield
High Demand
Market Insights
Transaction Insights at Rosedale Village Condos
| Studio | 1 Bed | 1 Bed + Den | 2 Bed | |
|---|---|---|---|---|
| Price Range | No Data | $413,000 - $450,000 | No Data | $550,000 - $610,000 |
| Avg. Cost Per Sqft | No Data | $653 | No Data | $669 |
| Price Range | $2,100 | $2,100 - $2,200 | No Data | No Data |
| Avg. Wait for Unit Availability | 537 Days | 46 Days | 276 Days | 64 Days |
| Avg. Wait for Unit Availability | 272 Days | 170 Days | 457 Days | 807 Days |
| Ratio of Units in Building | 4% | 51% | 6% | 41% |
Market Inventory
Total number of units listed and sold in Sandringham
