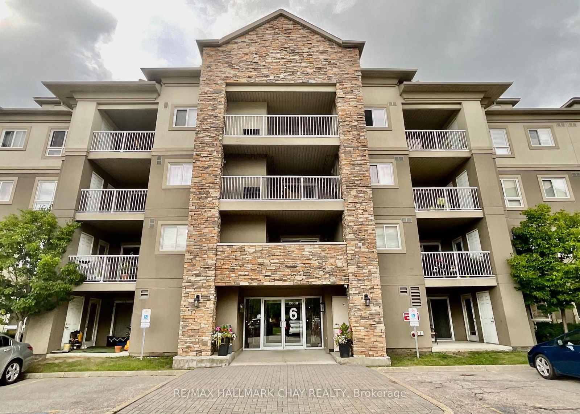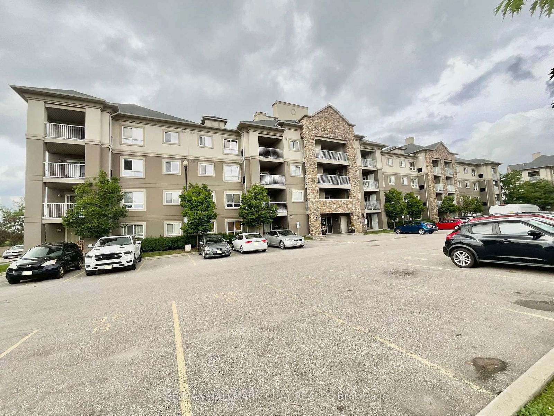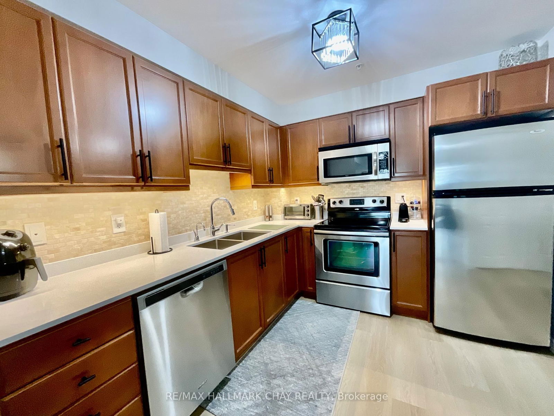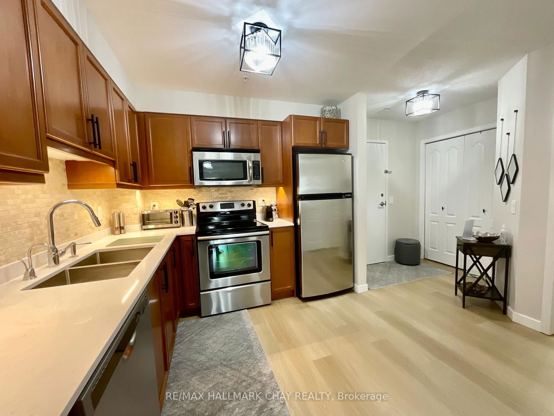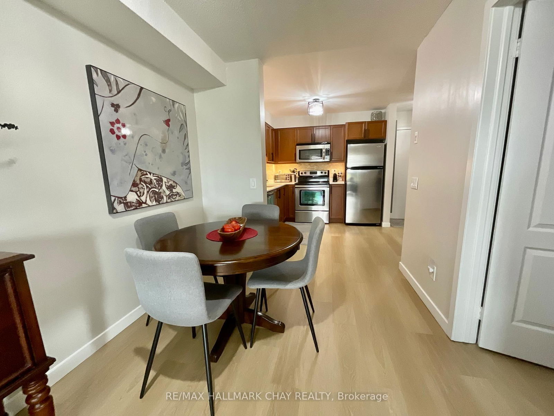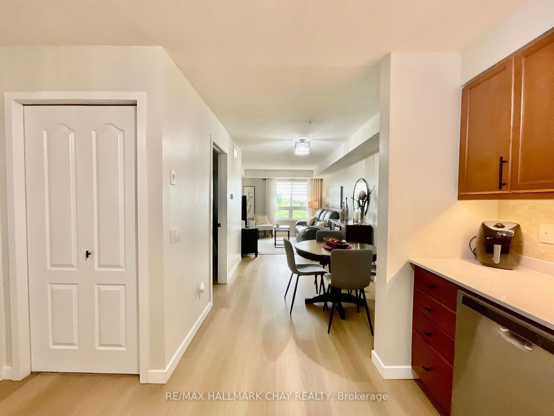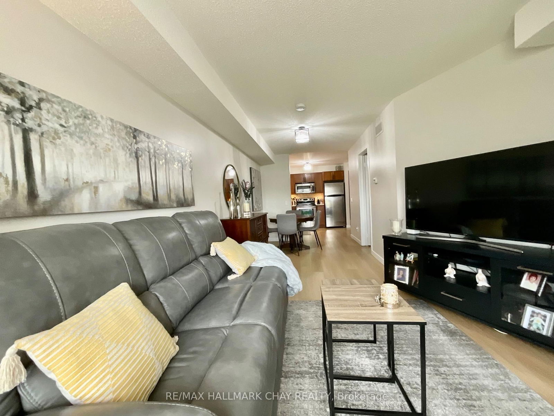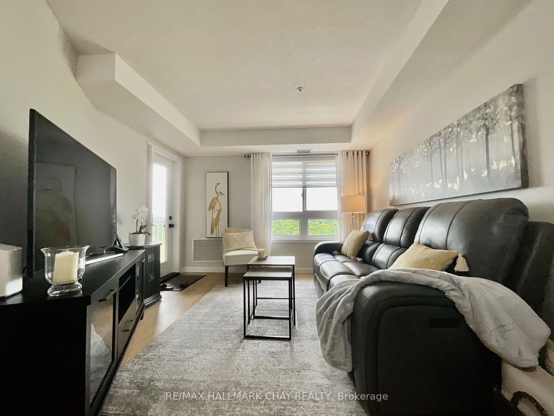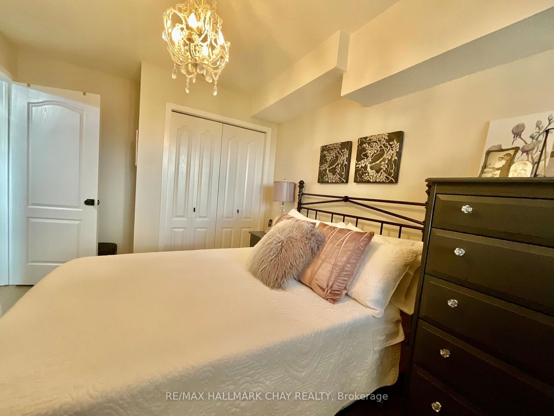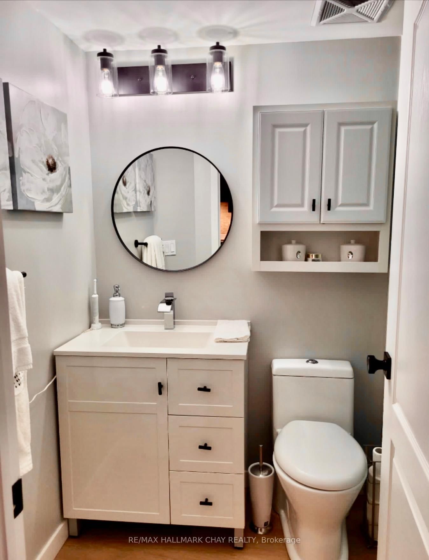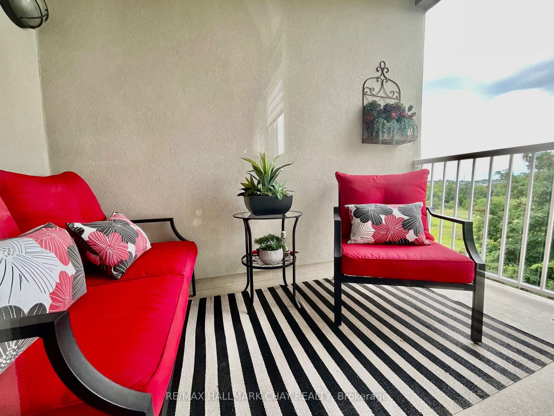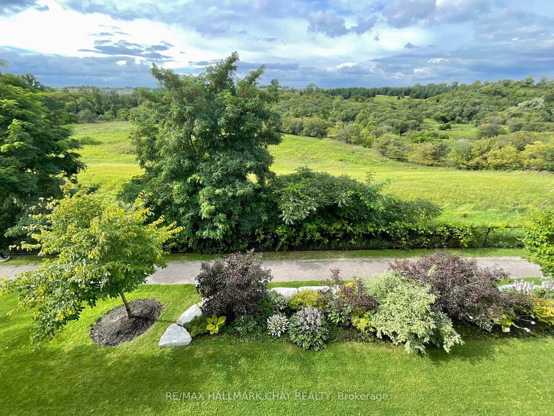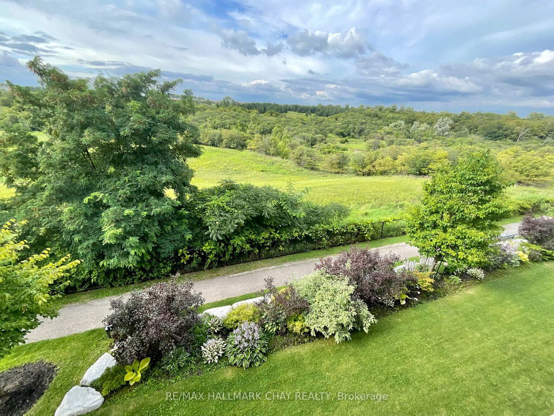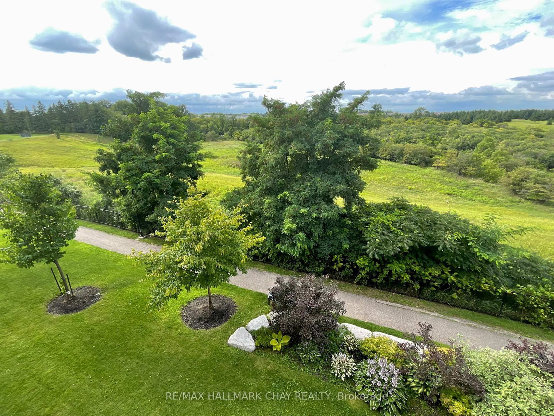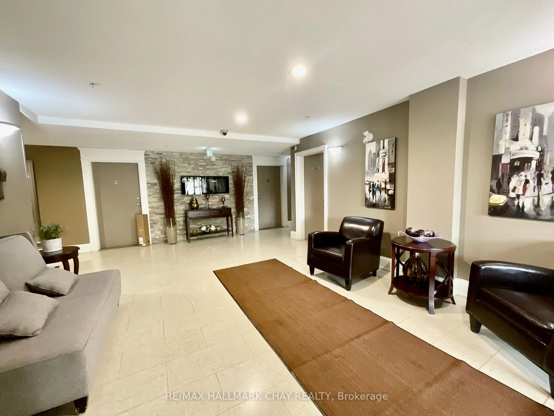Listing History
Unit Highlights
About this Listing
Immaculate Condo Move-In Ready With A Balcony Overlooking Green Space With Stunning Ravine Views! Tranquil Walking Paths On Property & Claireville Conservation Close By! Beautifully Finished 578 Sqft & Loaded With Upgrades, White Oak Luxury Vinyl Plank Flooring, Stunning Quartz Countertops, Stainless Steel Appliances & Hot Water On Demand Tap In The Kitchen! Gorgeous Shower With Frameless Glass Door! Includes One Underground Parking Spot & One Extra Large Locker! Easy Access To Highways, Close To All Amenities, Including Walking Distance To Medical Facility.
ExtrasSS fridge, SS stove, SS over the range microwave, SS dishwasher, washer & dryer, phantom screen on patio door, Zebra Blinds, Drapes
re/max hallmark chay realtyMLS® #W12042940
Features
Maintenance Fees
Utility Type
- Air Conditioning
- Central Air
- Heat Source
- No Data
- Heating
- Forced Air
Amenities
Room Dimensions
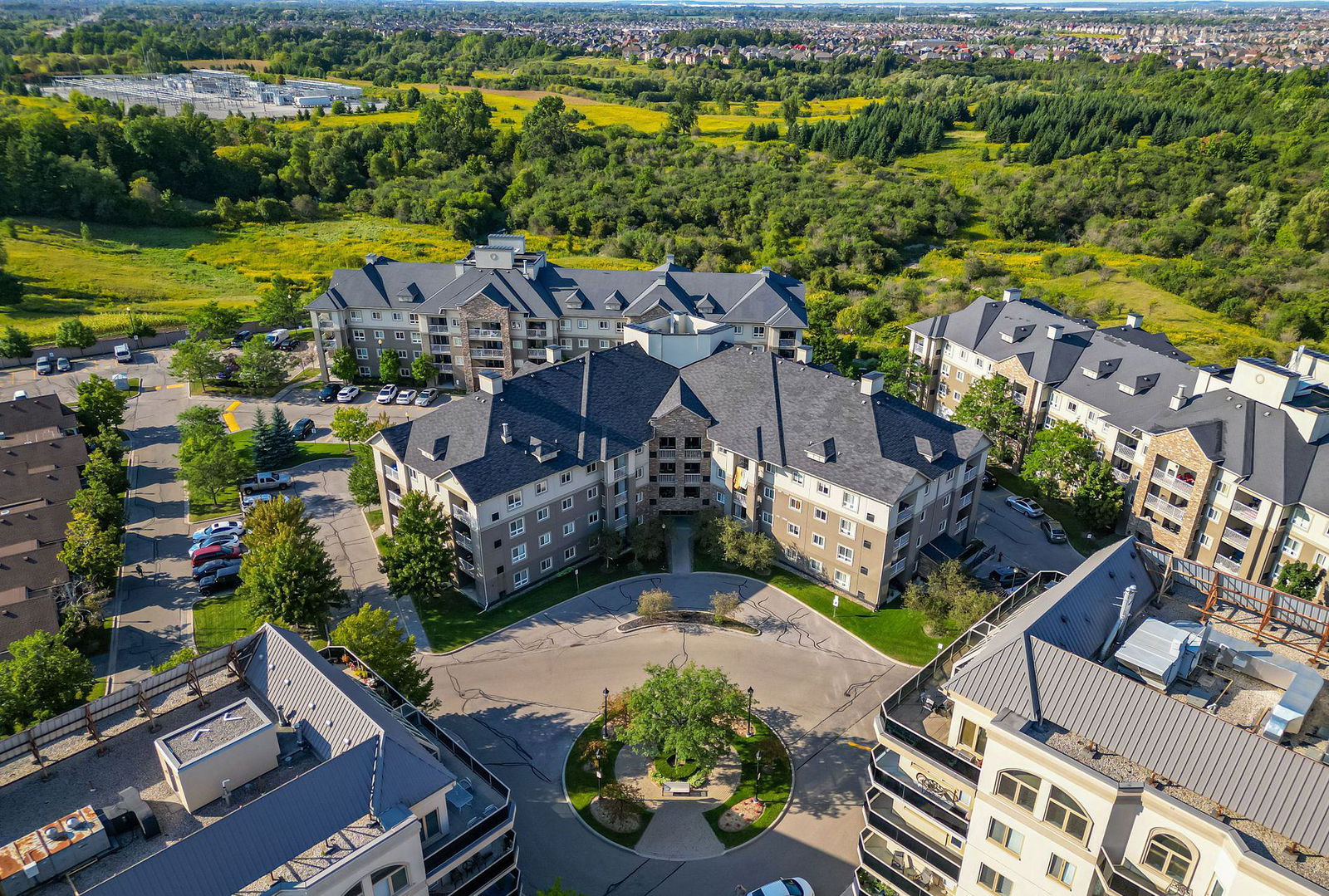
Building Spotlight
Similar Listings
Explore Bram East
Commute Calculator

Demographics
Based on the dissemination area as defined by Statistics Canada. A dissemination area contains, on average, approximately 200 – 400 households.
Building Trends At Dayspring Condos
Days on Strata
List vs Selling Price
Offer Competition
Turnover of Units
Property Value
Price Ranking
Sold Units
Rented Units
Best Value Rank
Appreciation Rank
Rental Yield
High Demand
Market Insights
Transaction Insights at Dayspring Condos
| 1 Bed | 1 Bed + Den | 2 Bed | 2 Bed + Den | |
|---|---|---|---|---|
| Price Range | $360,000 - $390,000 | No Data | $520,000 - $640,000 | $545,000 - $570,000 |
| Avg. Cost Per Sqft | $665 | No Data | $598 | $475 |
| Price Range | $2,050 | $2,200 - $2,400 | $2,400 | $2,600 - $2,800 |
| Avg. Wait for Unit Availability | 69 Days | 267 Days | 30 Days | 12 Days |
| Avg. Wait for Unit Availability | 117 Days | 387 Days | 178 Days | 39 Days |
| Ratio of Units in Building | 13% | 4% | 24% | 61% |
Market Inventory
Total number of units listed and sold in Bram East
