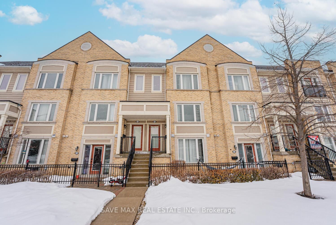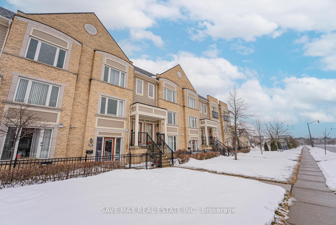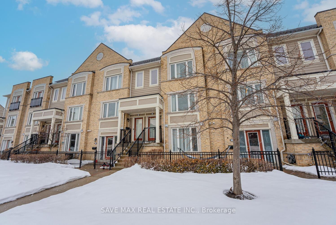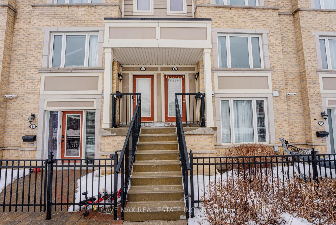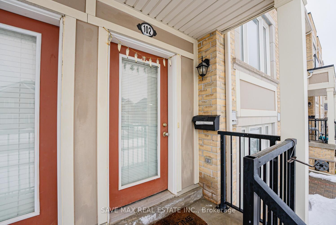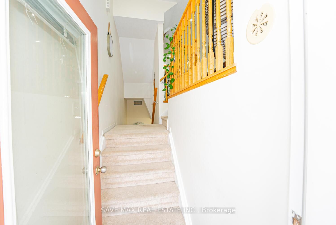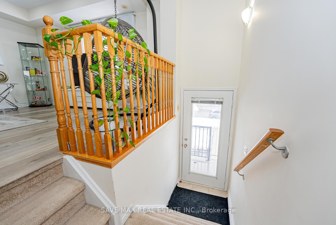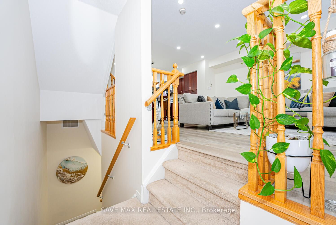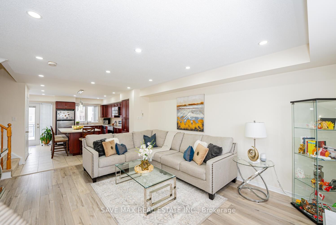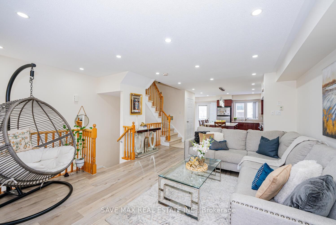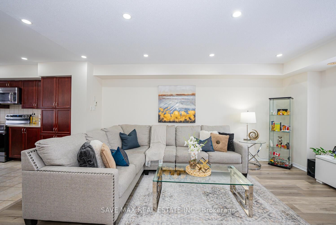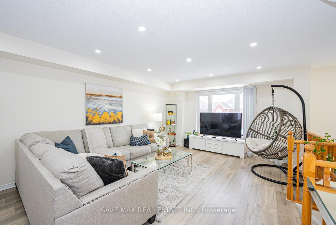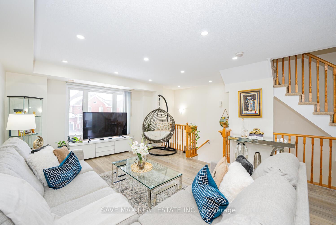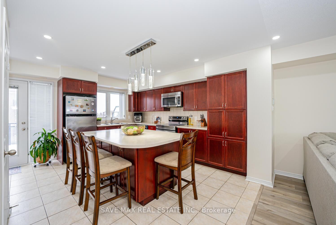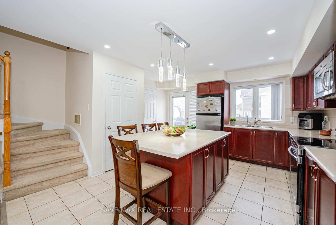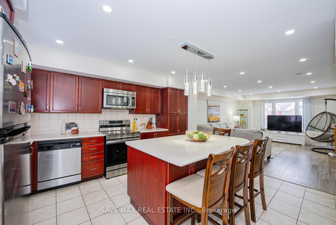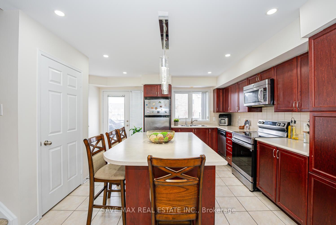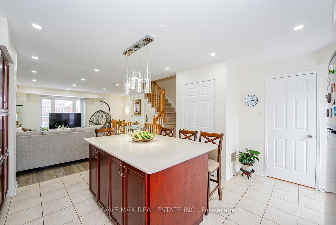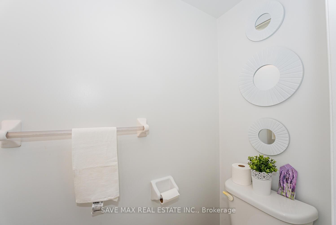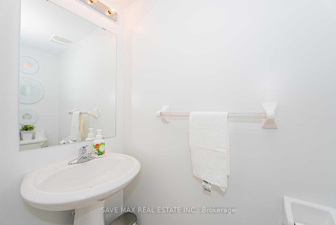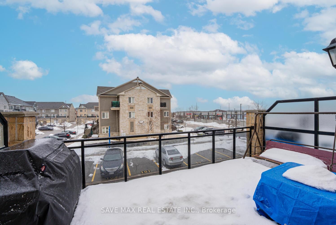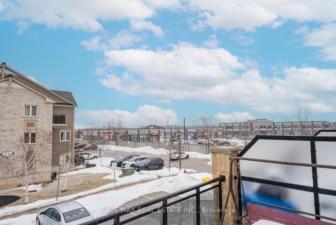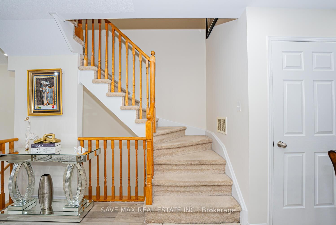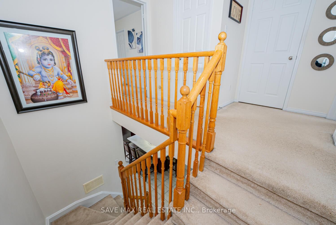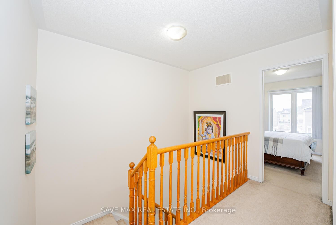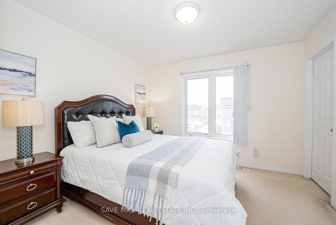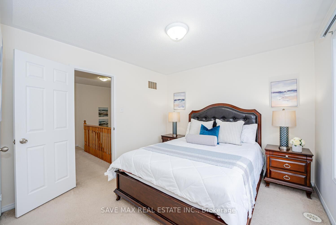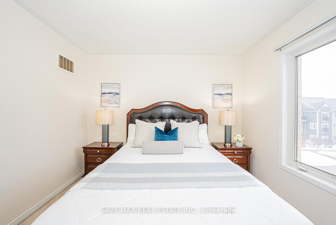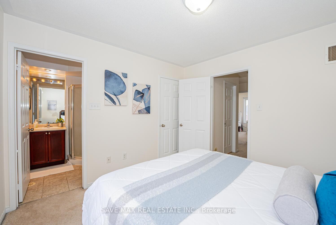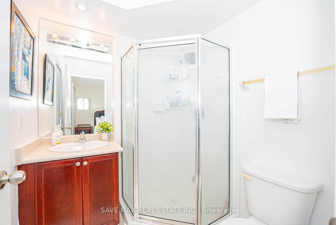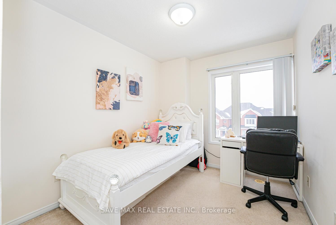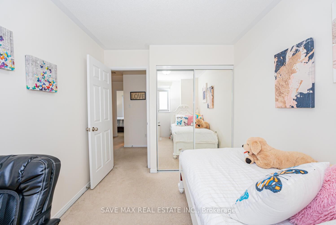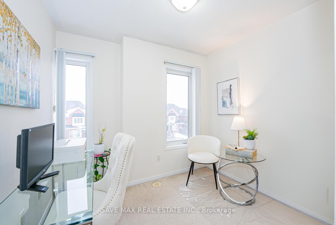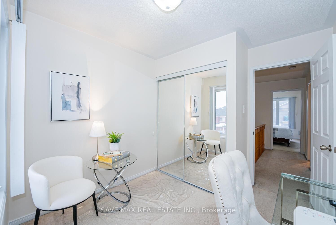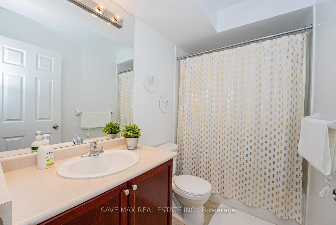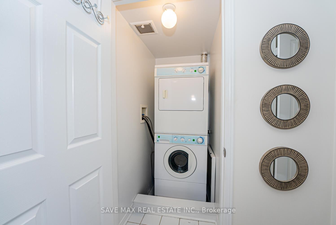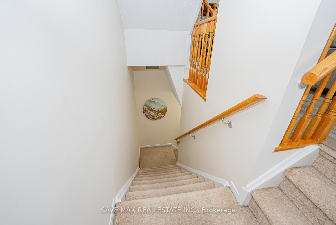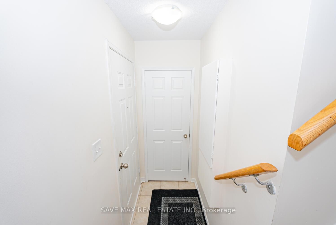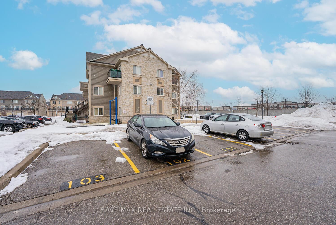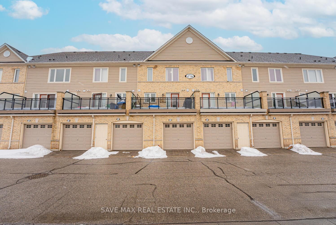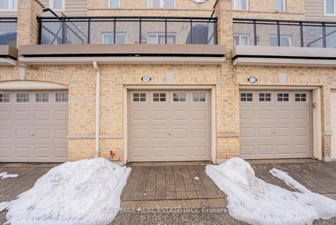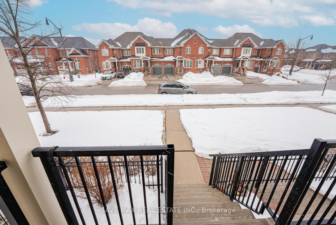102 - 60 Fairwood Circ
Listing History
Unit Highlights
About this Listing
Spacious & Beautiful Clean - 3 bedrooms 3 washrooms Townhouse Unit. Friendly and Family oriented Neighborhood. Absolutely Clean And Well maintained, Modern kitchen with Appliances. Large Living Room with Awesome Open Concept Floor Plan, Almost new Vinyl Flooring main floor. An Oversized Terrace for Family BBQ Gatherings. 5 minutes to Hwy 410 and Brampton Civic Hospital. Walking distance to all great rated Schools (Elementary, Middle and High school), Library, banks, grocery shops, coffee shops & restaurants. Transit at your door steps. Please come and See before its gone !!!!
ExtrasS/S Fridge, S/S Stove, S/S Over Range Microwave, S/S Built In Dishwasher, Washer/Dryer, All Electrical Light Fixtures, Garage Door Opener. Maintenance Includes: Building Insurance, Snow & Garbage Removal, landscaping, Window and Roof.
save max real estate inc.MLS® #W12035973
Features
Amenities
Maintenance Fees
Utility Type
- Air Conditioning
- Central Air
- Heat Source
- No Data
- Heating
- Forced Air
Room Dimensions
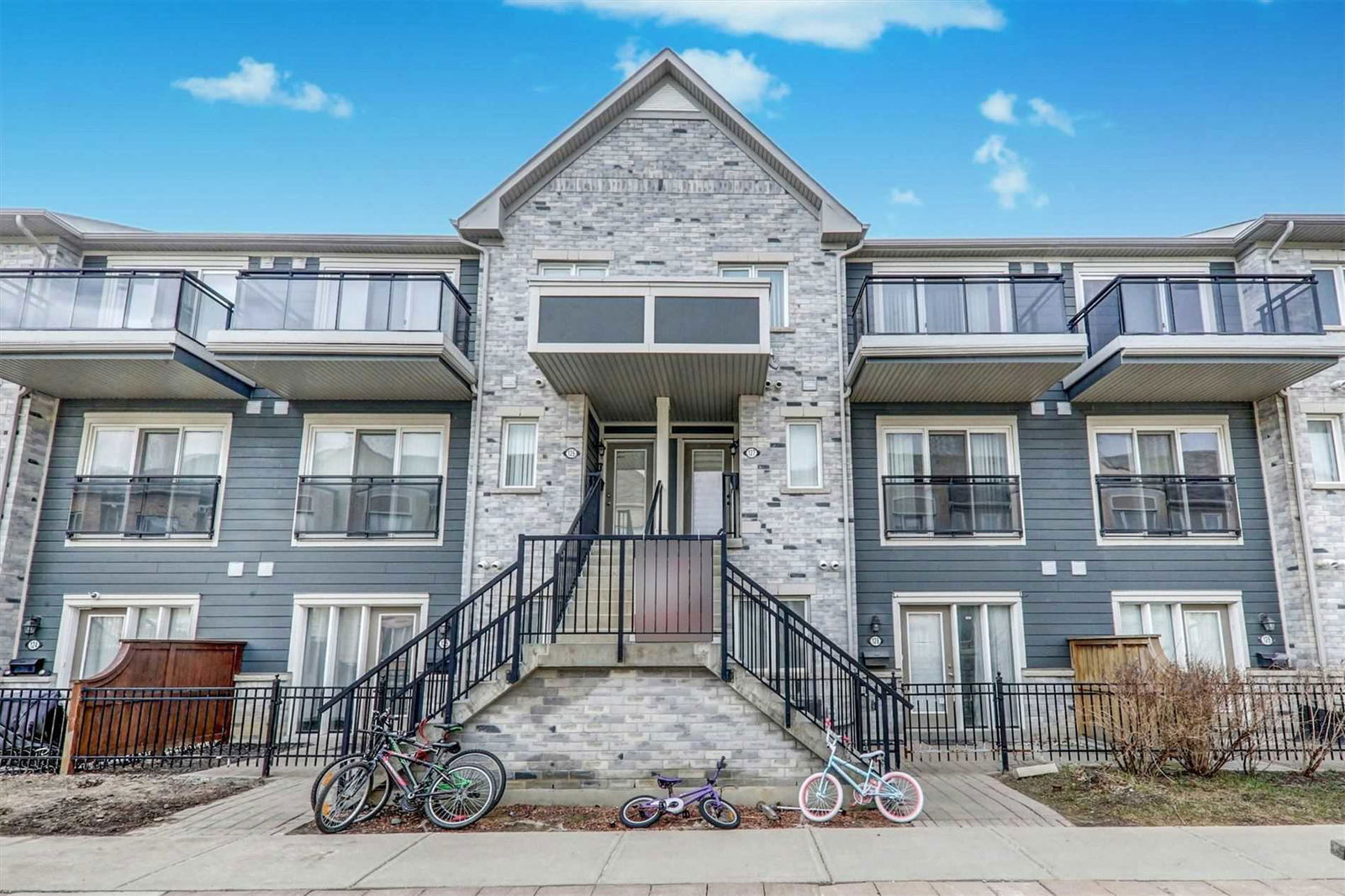
Building Spotlight
Similar Listings
Explore Sandringham
Commute Calculator

Demographics
Based on the dissemination area as defined by Statistics Canada. A dissemination area contains, on average, approximately 200 – 400 households.
Building Trends At 60 Fairwood Circle Townhomes
Days on Strata
List vs Selling Price
Offer Competition
Turnover of Units
Property Value
Price Ranking
Sold Units
Rented Units
Best Value Rank
Appreciation Rank
Rental Yield
High Demand
Market Insights
Transaction Insights at 60 Fairwood Circle Townhomes
| 1 Bed | 2 Bed | 3 Bed | 3 Bed + Den | |
|---|---|---|---|---|
| Price Range | $440,000 - $483,000 | $749,000 | $710,000 | No Data |
| Avg. Cost Per Sqft | $702 | $538 | $538 | No Data |
| Price Range | $1,800 - $2,200 | $2,550 - $2,900 | $3,000 | No Data |
| Avg. Wait for Unit Availability | 76 Days | 44 Days | 195 Days | 237 Days |
| Avg. Wait for Unit Availability | 68 Days | 264 Days | 353 Days | 272 Days |
| Ratio of Units in Building | 32% | 47% | 14% | 7% |
Market Inventory
Total number of units listed and sold in Sandringham
