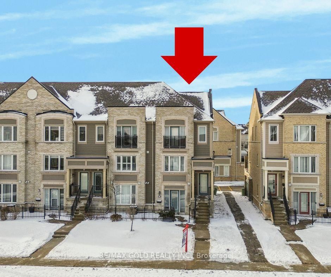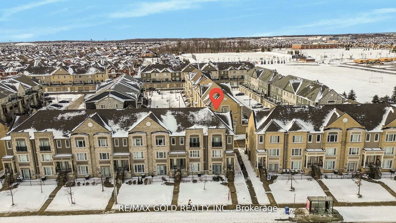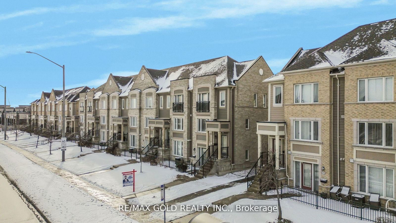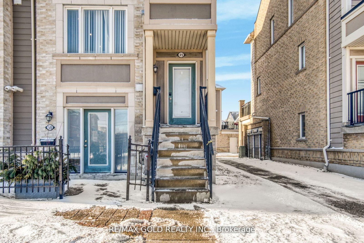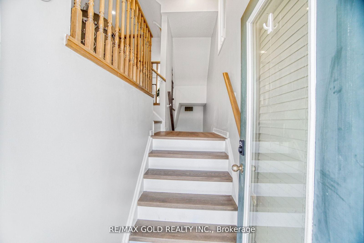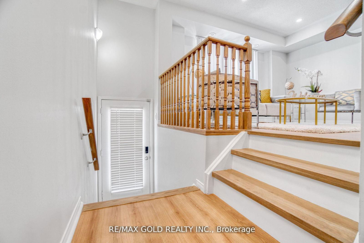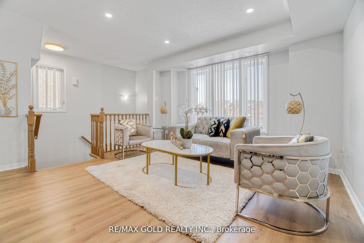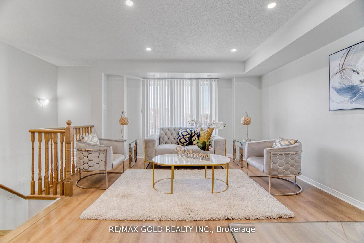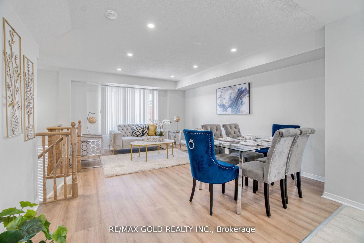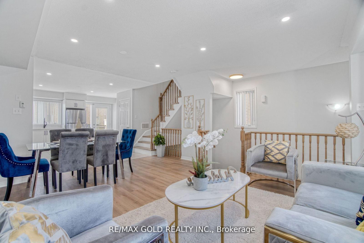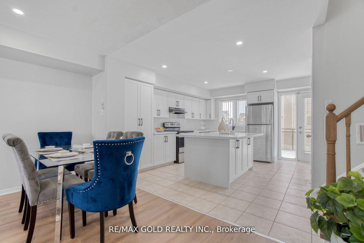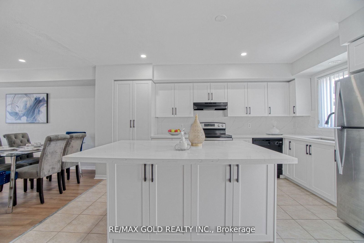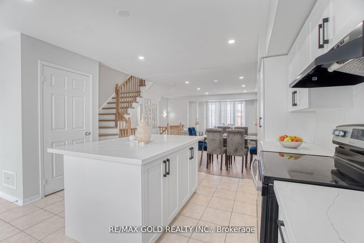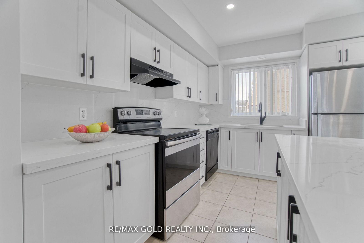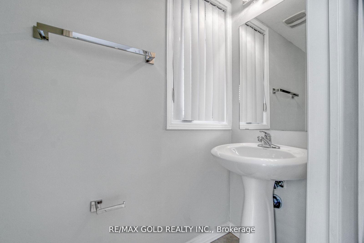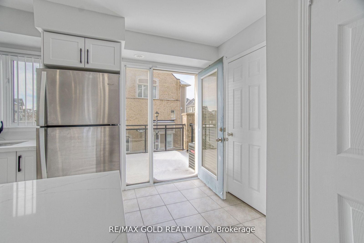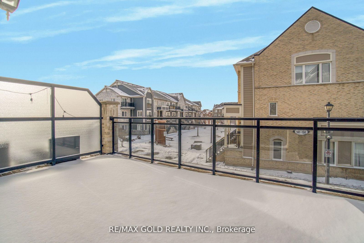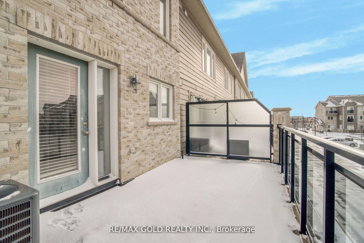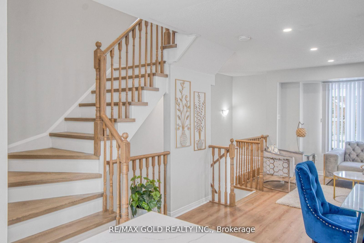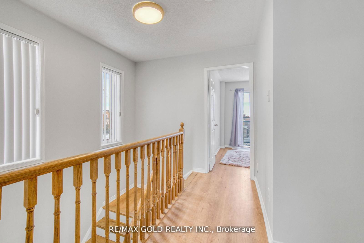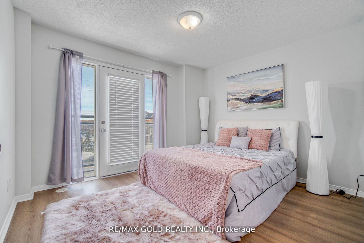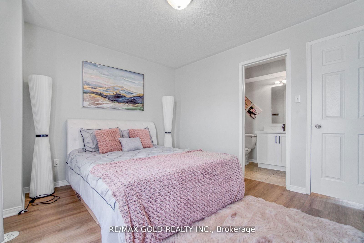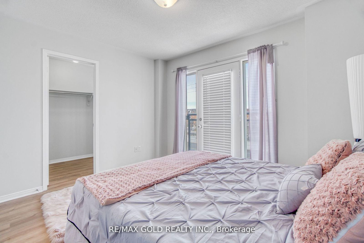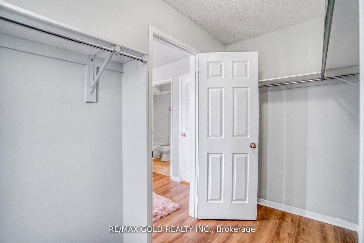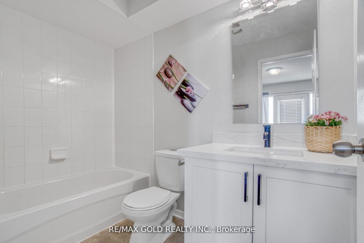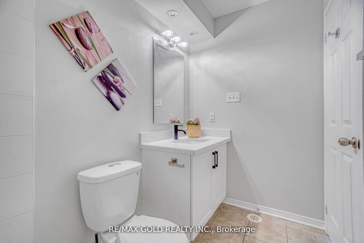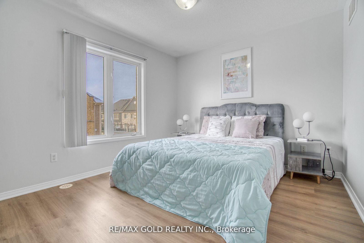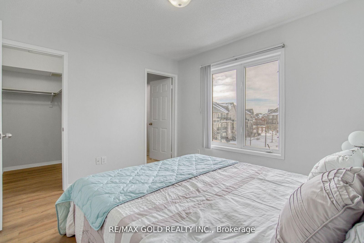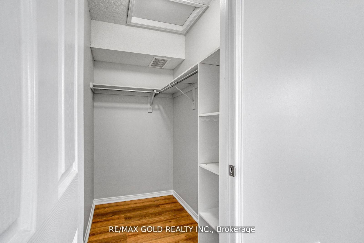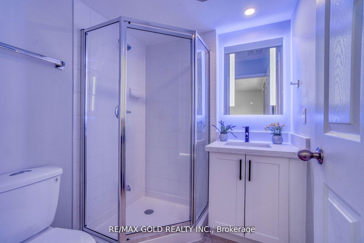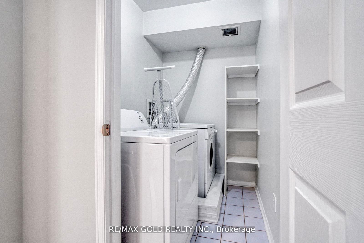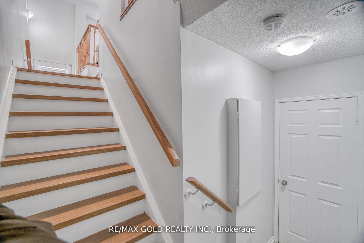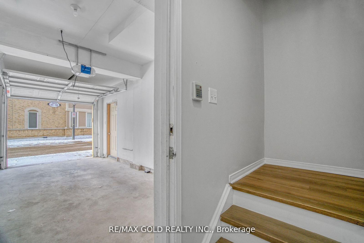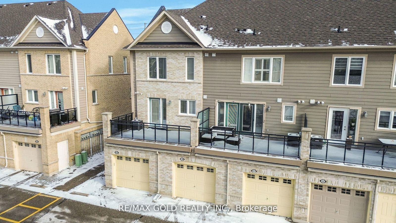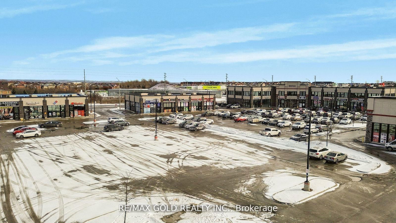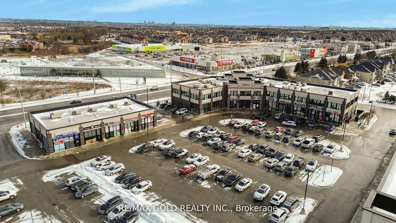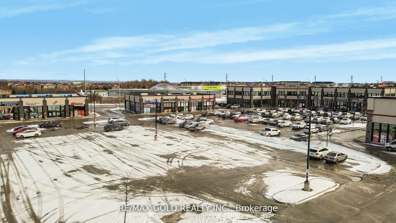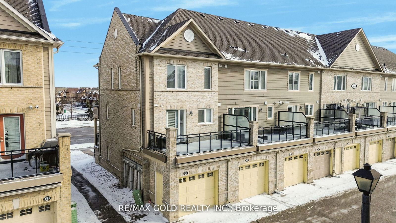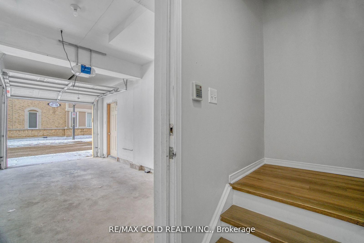49 - 60 Fairwood Circ E
Listing History
Unit Highlights
About this Listing
Attention all the first time Buyers & Investors! Freshly Renovated Premium End unit Townhouse for Sale in Brampton. Semi-Detached Style Living For A Townhouse Price! The Most Desired & Spacious Layout Unit. Just Spent Thousands $$$ for new makeover. No carpet in the entire unit, stairs throughout, new Laminate floor in the living area, Upper Hallway & Bedrooms. Tons of new pot lights allover. Totally redone kitchen with Quartz Countertops & Massive Island, cabinets & undermount sink. Freshly painted, tons of upgrades. Open Concept End Unit, With A Massive Corner Terrace. Walking Distance To Schools, Library, Transit, Banks, Grocery, Walk-in Clinics, And Minutes Drive To HWY 410. Each Bedroom Includes A Walk In Closet And Separate upgraded Ensuite Bathroom. One Owned Parking Spot in Garage and common many visitor parking's ! Attached Garage Parking With Plenty of Storage. Maintenance Is Inclusive Of Snow Removal, Landscaping, Outdoor Security Camera System, Common Elements, And Building Insurance. PRIME LOCATION w/ all the amenities near BY. MUST SEE * !!!!
ExtrasS/S Fridge, S/S Stove, S/S Dishwasher. Laundry set Clothes Washer & Dryer! All Existing LightFixtures! Central A/C & Furnace!
re/max gold realty inc.MLS® #W12044745
Features
Amenities
Maintenance Fees
Utility Type
- Air Conditioning
- Central Air
- Heat Source
- No Data
- Heating
- Forced Air
Room Dimensions
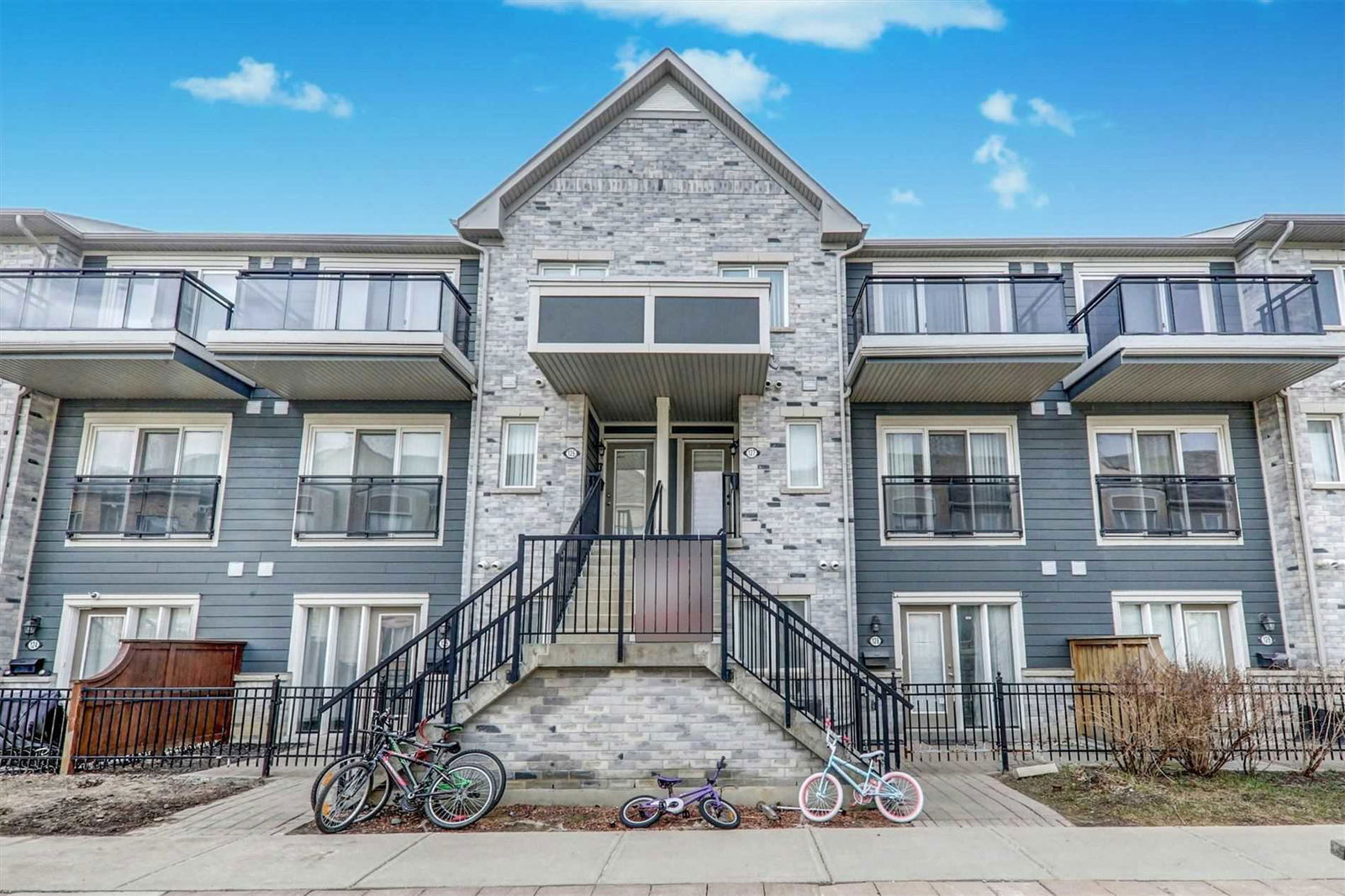
Building Spotlight
Similar Listings
Explore Sandringham
Commute Calculator

Demographics
Based on the dissemination area as defined by Statistics Canada. A dissemination area contains, on average, approximately 200 – 400 households.
Building Trends At 60 Fairwood Circle Townhomes
Days on Strata
List vs Selling Price
Offer Competition
Turnover of Units
Property Value
Price Ranking
Sold Units
Rented Units
Best Value Rank
Appreciation Rank
Rental Yield
High Demand
Market Insights
Transaction Insights at 60 Fairwood Circle Townhomes
| 1 Bed | 2 Bed | 3 Bed | 3 Bed + Den | |
|---|---|---|---|---|
| Price Range | $440,000 - $483,000 | $749,000 | $710,000 | No Data |
| Avg. Cost Per Sqft | $702 | $538 | $538 | No Data |
| Price Range | $1,800 - $2,200 | $2,550 - $2,900 | $3,000 | No Data |
| Avg. Wait for Unit Availability | 76 Days | 44 Days | 195 Days | 237 Days |
| Avg. Wait for Unit Availability | 68 Days | 264 Days | 353 Days | 272 Days |
| Ratio of Units in Building | 32% | 47% | 14% | 7% |
Market Inventory
Total number of units listed and sold in Sandringham
