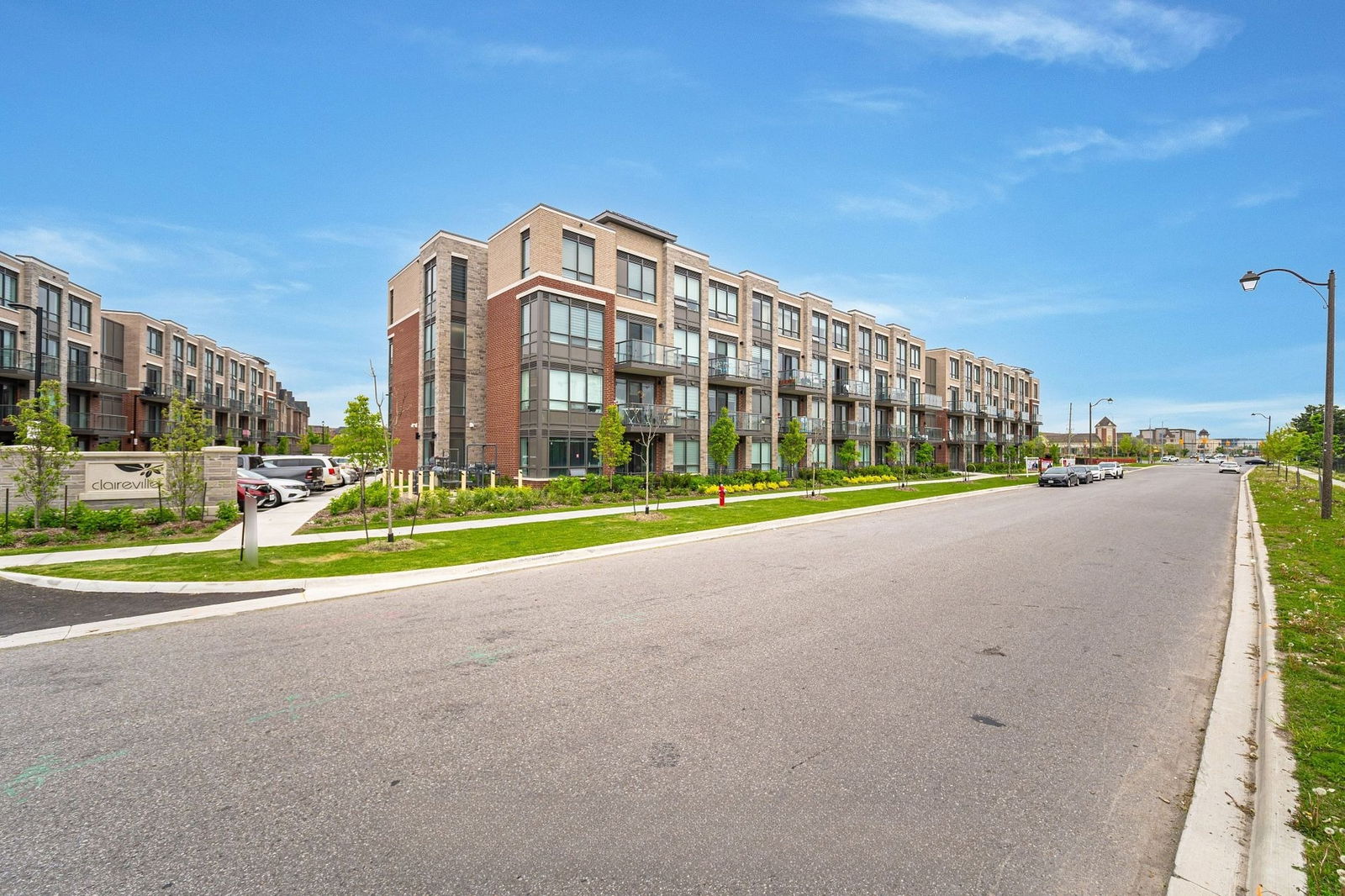Listing History
Unit Highlights
About this Listing
WELCOME TO THE prime location of Bram East built by Royal Pine Homes, model Heather 1 (B) A, approx. 560 Sq.Ft.Plus 118 SQf balcony beautiful sun filled corner unit. In a high demand area (bordering Brampton to Vaughan) with One underground parking parking and One cage locker included. Spectacular view with upgraded open concept layout. Large windows, modern kitchen with quartz countertops and backsplash. Great location: walking distance to bus stop. Easy access to Hwy's 7, 427, 407 and shopping. **EXTRAS** Stainless steel refrigerator, stainless steel stove, stainless steel dishwasher, range with microwave/hood fan. White washer & dryer.
re/max president realtyMLS® #W11934458
Features
Maintenance Fees
Utility Type
- Air Conditioning
- Central Air
- Heat Source
- Gas
- Heating
- Forced Air
Amenities
Room Dimensions

Building Spotlight
Similar Listings
Explore Bram East
Commute Calculator

Demographics
Based on the dissemination area as defined by Statistics Canada. A dissemination area contains, on average, approximately 200 – 400 households.
Building Trends At Claireville Urban Towns
Days on Strata
List vs Selling Price
Offer Competition
Turnover of Units
Property Value
Price Ranking
Sold Units
Rented Units
Best Value Rank
Appreciation Rank
Rental Yield
High Demand
Market Insights
Transaction Insights at Claireville Urban Towns
| 1 Bed | 2 Bed | 2 Bed + Den | 3 Bed | |
|---|---|---|---|---|
| Price Range | $460,000 - $540,000 | $681,000 - $689,000 | No Data | No Data |
| Avg. Cost Per Sqft | $1,029 | $625 | No Data | No Data |
| Price Range | $1,900 - $2,400 | $2,500 - $2,950 | $3,000 | No Data |
| Avg. Wait for Unit Availability | 55 Days | 32 Days | No Data | No Data |
| Avg. Wait for Unit Availability | 10 Days | 12 Days | 98 Days | 20 Days |
| Ratio of Units in Building | 50% | 40% | 5% | 6% |
Market Inventory
Total number of units listed and sold in Bram East


