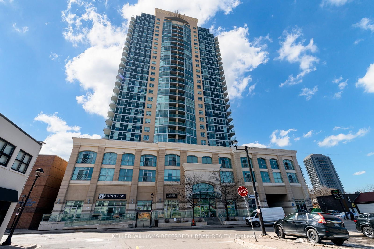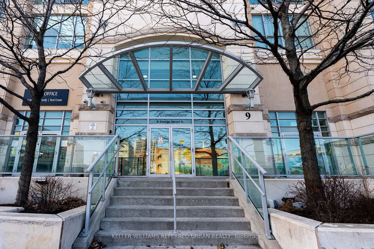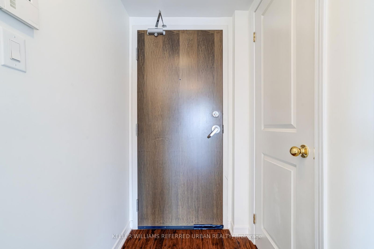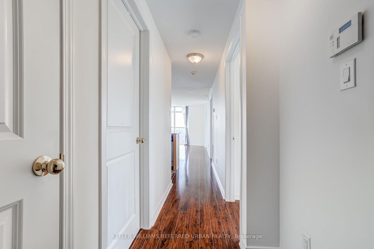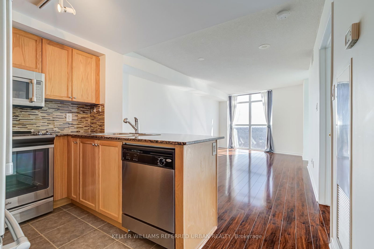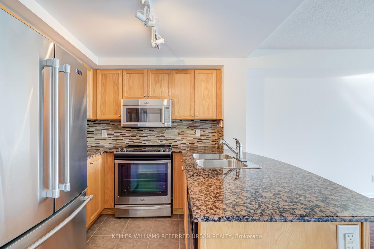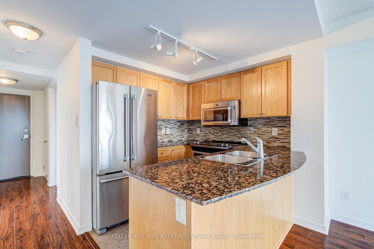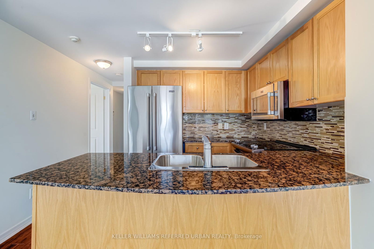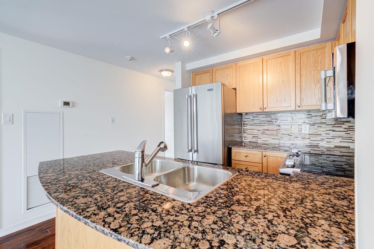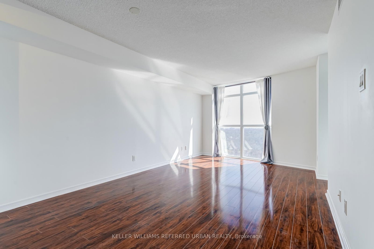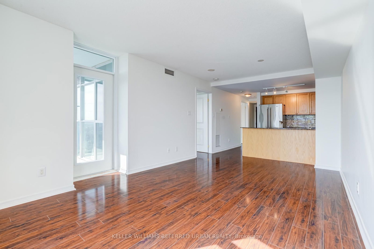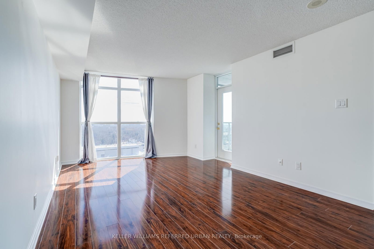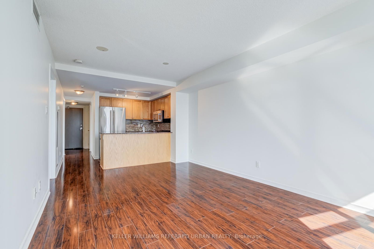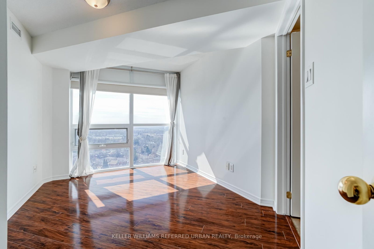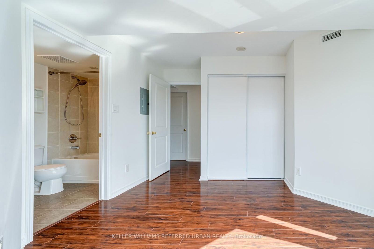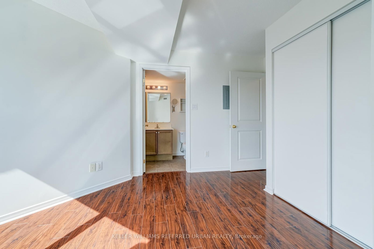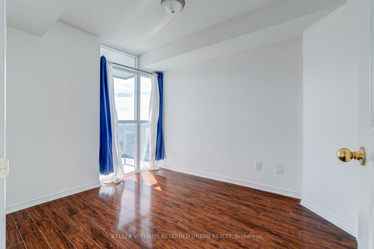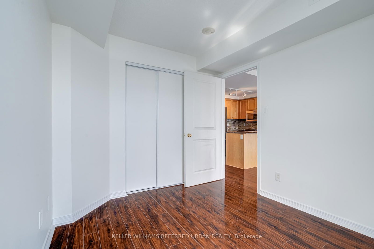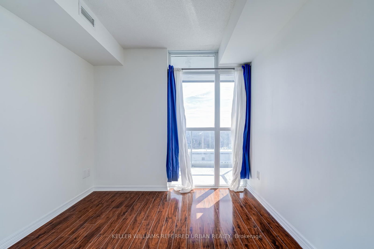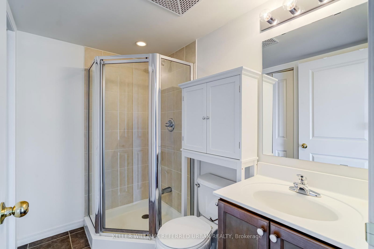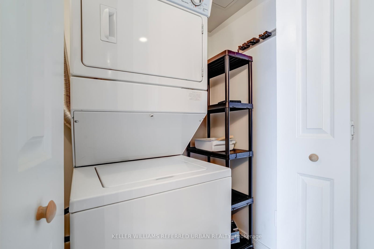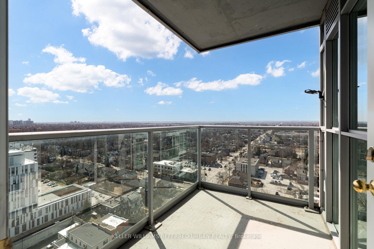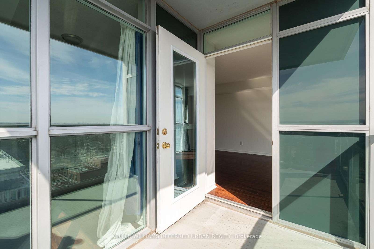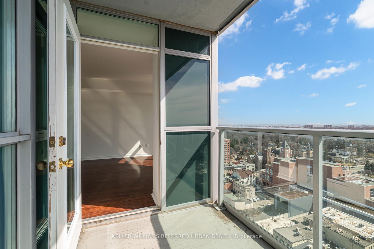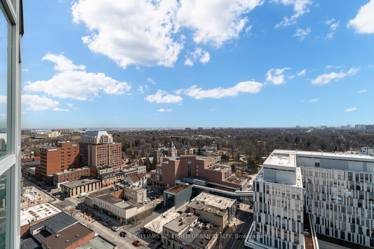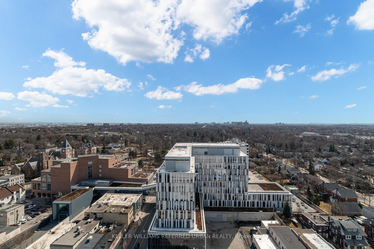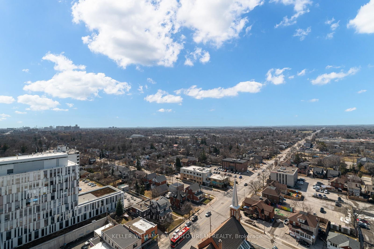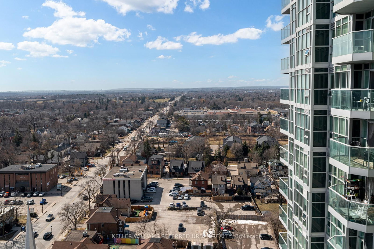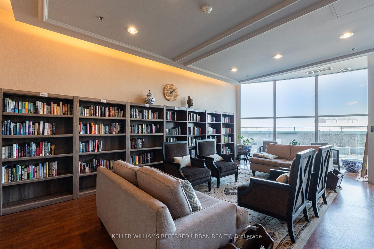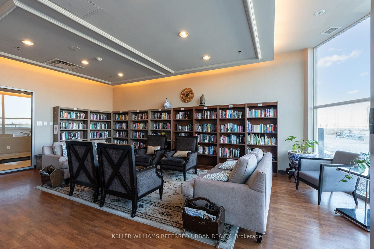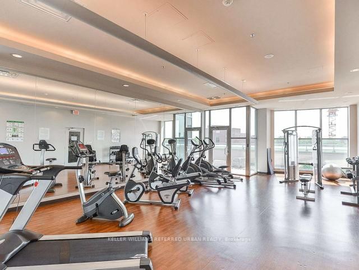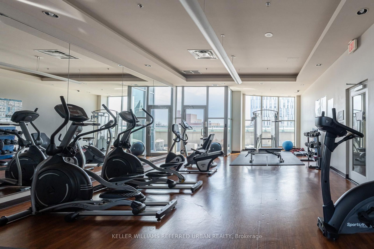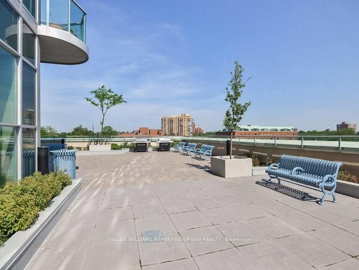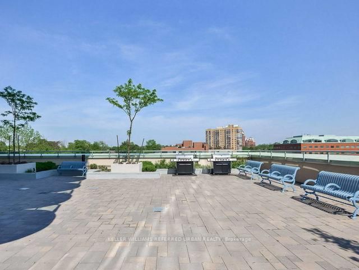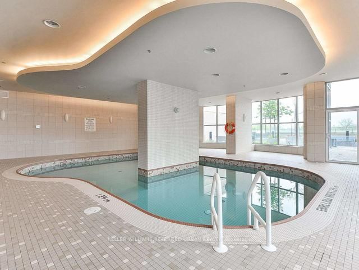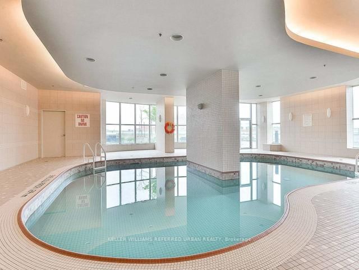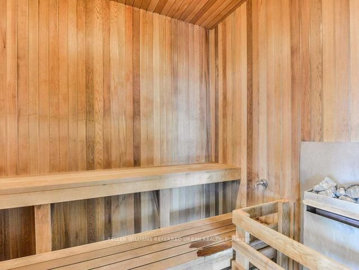2006 - 9 George St N
Listing History
Unit Highlights
About this Listing
Dreaming of amazing views & downtown living? This immaculately cleaned two bed, two bath condo w/ floor to ceiling windows is in the heart of downtown Brampton w/ unobstructed South views & walking distance to Gage Park, public transit, restaurants & a short drive to highways. Pet friendly building & small pet welcomed.
ExtrasStainless steel fridge, stove, microwave-range hood, dishwasher; stacked washer & dryer, gym, party room, theatre, rooftop patio, yoga room, indoor pool, 24 hr concierge & visitor parking.
keller williams referred urban realtyMLS® #W12034557
Features
Utilities Included
Utility Type
- Air Conditioning
- Central Air
- Heat Source
- No Data
- Heating
- Forced Air
Amenities
Room Dimensions
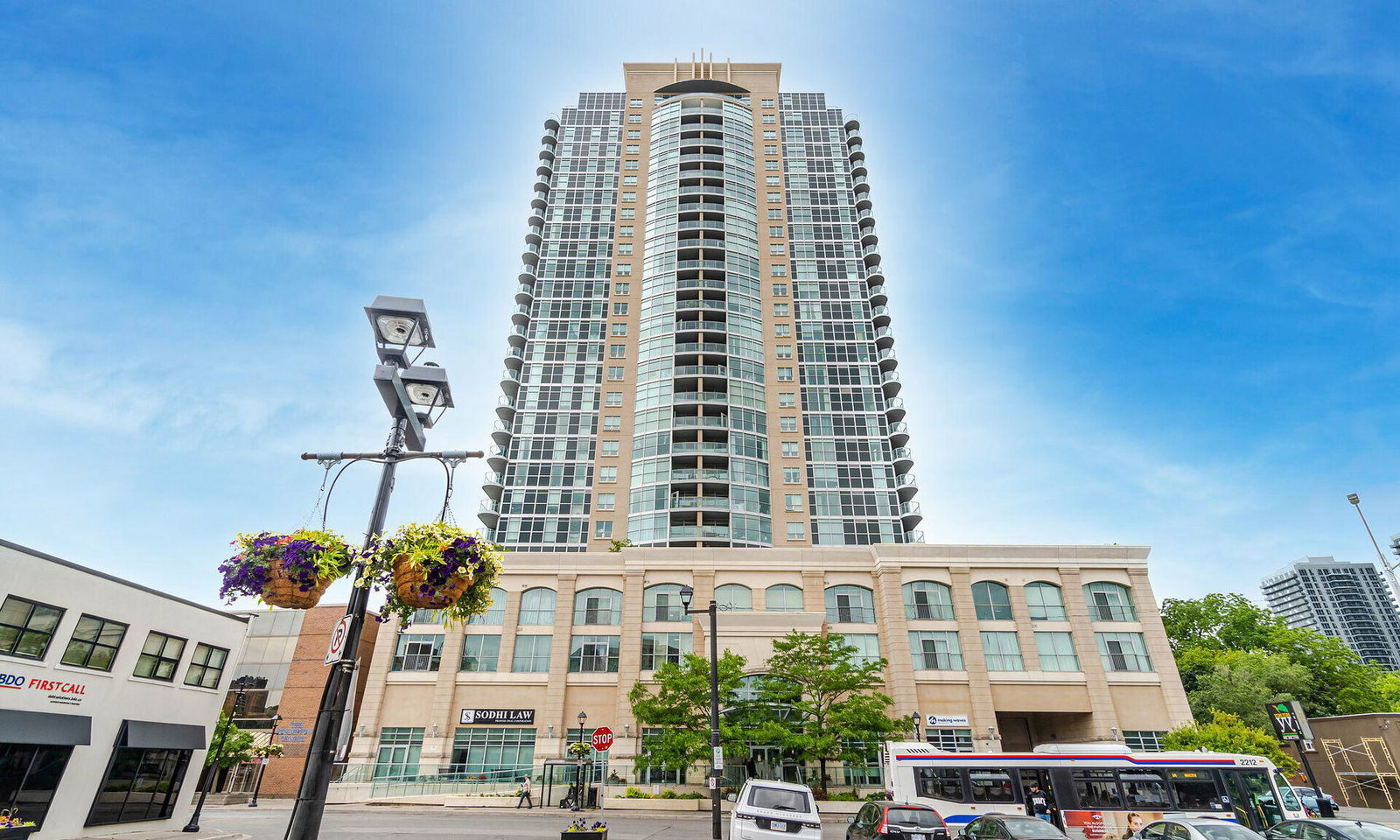
Building Spotlight
Similar Listings
Explore Downtown Brampton
Commute Calculator

Demographics
Based on the dissemination area as defined by Statistics Canada. A dissemination area contains, on average, approximately 200 – 400 households.
Building Trends At Renaissance Condos
Days on Strata
List vs Selling Price
Offer Competition
Turnover of Units
Property Value
Price Ranking
Sold Units
Rented Units
Best Value Rank
Appreciation Rank
Rental Yield
High Demand
Market Insights
Transaction Insights at Renaissance Condos
| 1 Bed | 1 Bed + Den | 2 Bed | 2 Bed + Den | 3 Bed + Den | |
|---|---|---|---|---|---|
| Price Range | $448,000 - $486,000 | $480,000 - $515,000 | $525,000 - $582,000 | $564,700 | No Data |
| Avg. Cost Per Sqft | $882 | $805 | $690 | $645 | No Data |
| Price Range | $2,000 - $2,050 | $2,050 - $2,500 | $2,750 - $2,800 | $2,500 - $2,900 | No Data |
| Avg. Wait for Unit Availability | 52 Days | 65 Days | 41 Days | 64 Days | No Data |
| Avg. Wait for Unit Availability | 76 Days | 62 Days | 94 Days | 124 Days | No Data |
| Ratio of Units in Building | 23% | 27% | 30% | 21% | 1% |
Market Inventory
Total number of units listed and leased in Downtown Brampton
