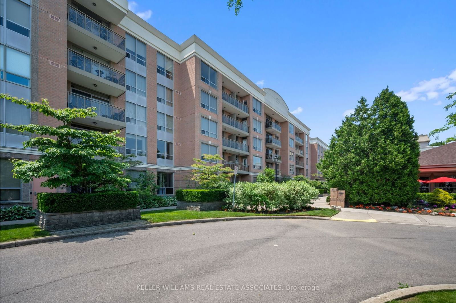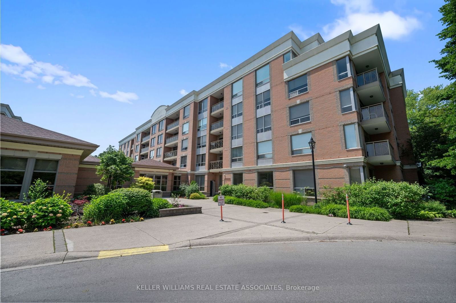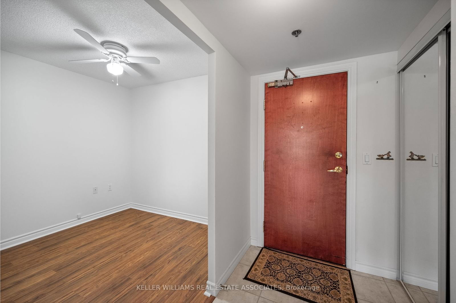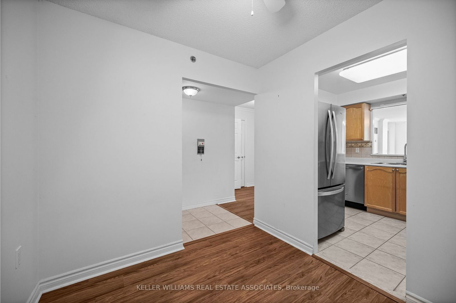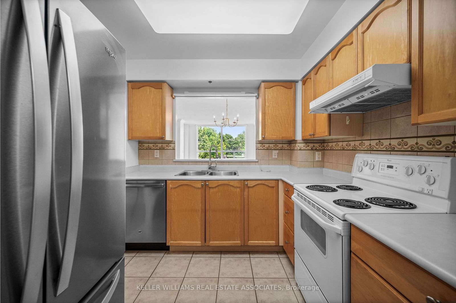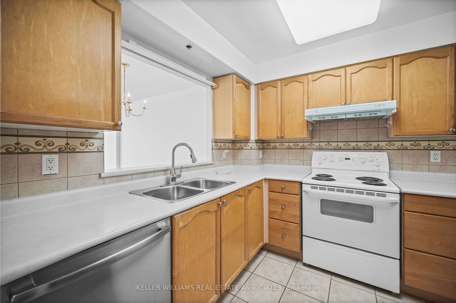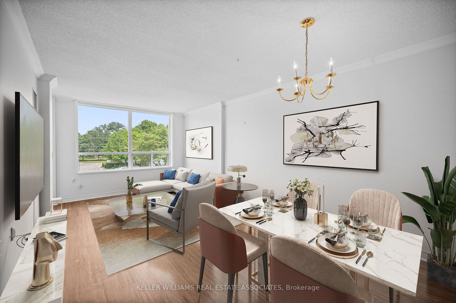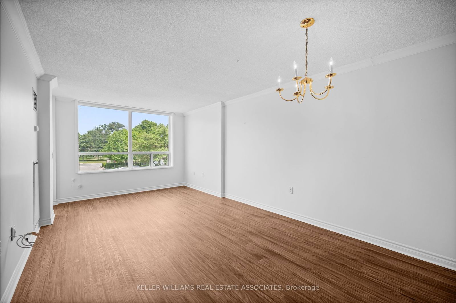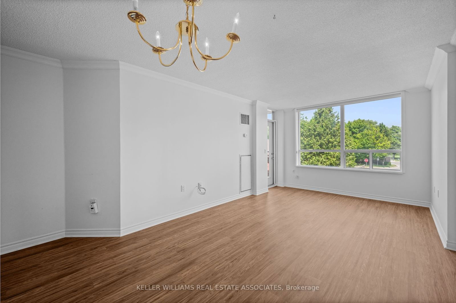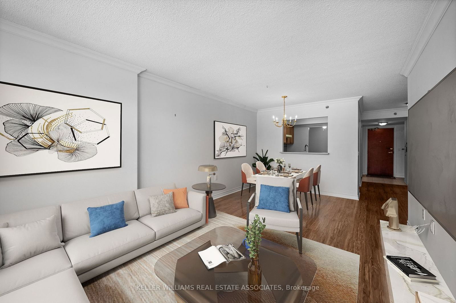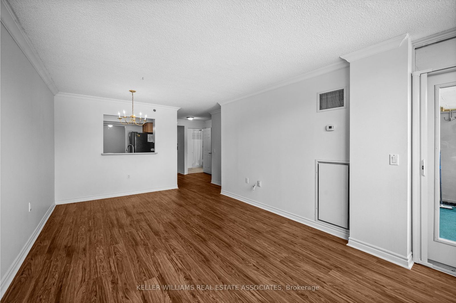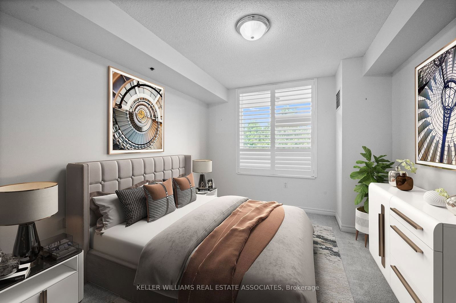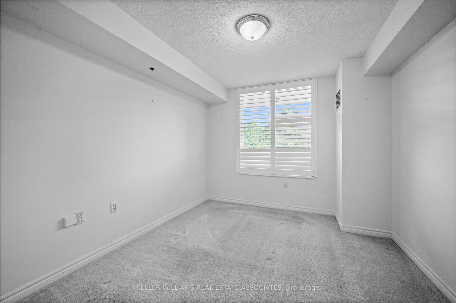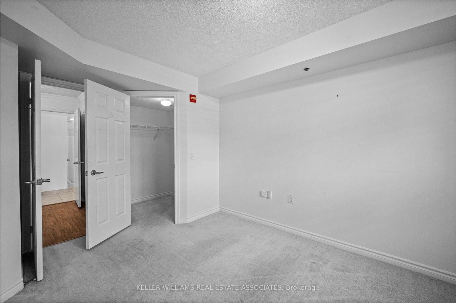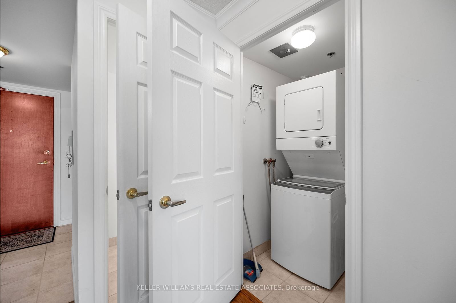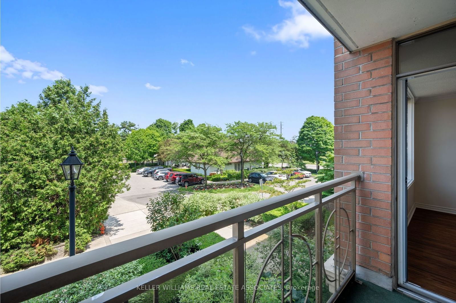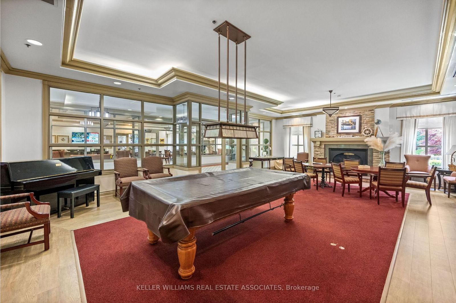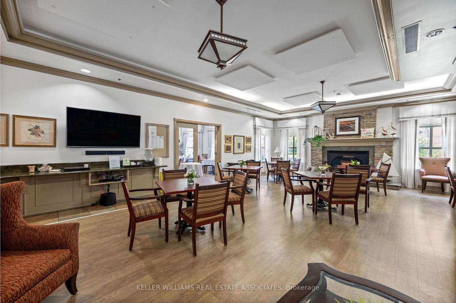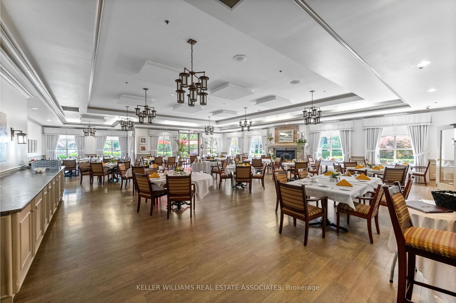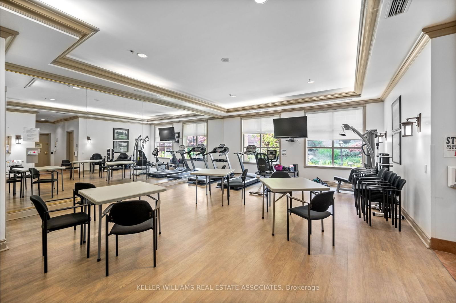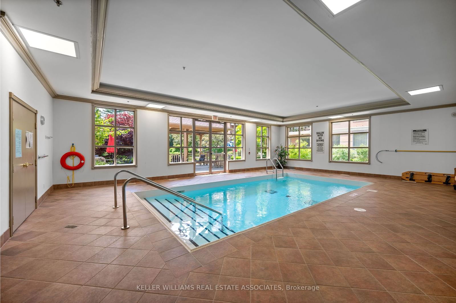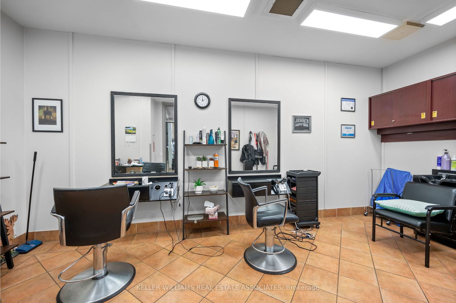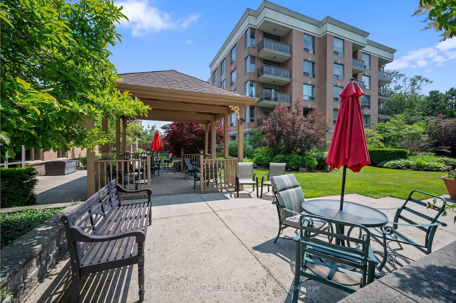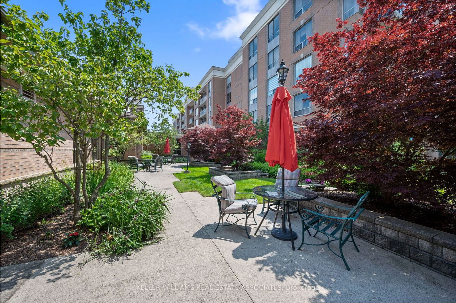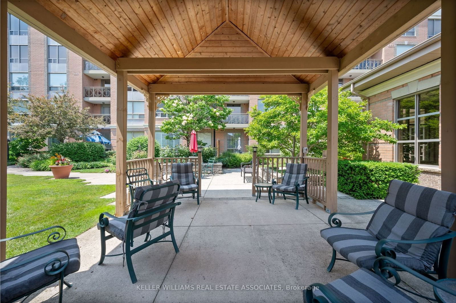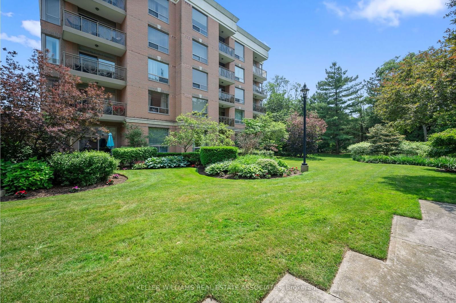1215 - 100 Burloak Dr
Listing History
Unit Highlights
Maintenance Fees
Utility Type
- Air Conditioning
- Central Air
- Heat Source
- Gas
- Heating
- Forced Air
Room Dimensions
About this Listing
Welcome To Your Future Home At Hearthstone By The Lake Retirement Residence In Burlington! This Spacious 1+1 Bedroom, 1 Washroom Unit Boasts Stunning Lake Views And A South-East Facing Balcony. The Well-Appointed Kitchen Overlooks A Combined Living And Dining Area, Perfect For Both Relaxation And Entertaining. The Den Provides An Ideal Space For An Office Or Guest Room. The Large 3-Piece Washroom, Ensuite Laundry, And Generously Sized Primary Bedroom With A Walk-In Closet Ensure Convenience And Comfort. Enjoy Independent Living Or Take Advantage Of The Numerous Services And Programs Available, Including 24-Hour Concierge. This Unit Comes With One Underground Parking Space And A Locker. The Monthly Club Fee Includes A $250 Dining Credit, 24/7 Emergency Nursing, An Emergency Pendant System In The Unit, One Hour Of Housekeeping, Access To An Indoor Pool, A Shuttle To Local Shopping Centres, And More. Don't Miss This Opportunity To Join A Beautifully Maintained Community, Conveniently Located Near All The Amazing Offerings Of Burlington. Please See The Listing Attachment For More Details.
ExtrasMandatory Monthly Clubhouse fee of $1672.45/Month. Club Membership Amenities List Attached To Listing.
keller williams real estate associatesMLS® #W9375778
Amenities
Explore Neighbourhood
Similar Listings
Demographics
Based on the dissemination area as defined by Statistics Canada. A dissemination area contains, on average, approximately 200 – 400 households.
Price Trends
Maintenance Fees
Building Trends At Hearthstone By The Lake Condos
Days on Strata
List vs Selling Price
Offer Competition
Turnover of Units
Property Value
Price Ranking
Sold Units
Rented Units
Best Value Rank
Appreciation Rank
Rental Yield
High Demand
Transaction Insights at 100 Burloak Drive
| 1 Bed | 1 Bed + Den | 2 Bed | 2 Bed + Den | |
|---|---|---|---|---|
| Price Range | $315,000 - $479,000 | $418,000 - $450,000 | $438,500 - $970,000 | No Data |
| Avg. Cost Per Sqft | $586 | $588 | $624 | No Data |
| Price Range | No Data | No Data | No Data | No Data |
| Avg. Wait for Unit Availability | 82 Days | 70 Days | 52 Days | 387 Days |
| Avg. Wait for Unit Availability | No Data | No Data | No Data | No Data |
| Ratio of Units in Building | 32% | 24% | 40% | 5% |
Transactions vs Inventory
Total number of units listed and sold in Elizabeth Gardens
