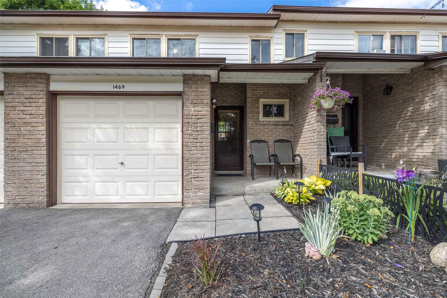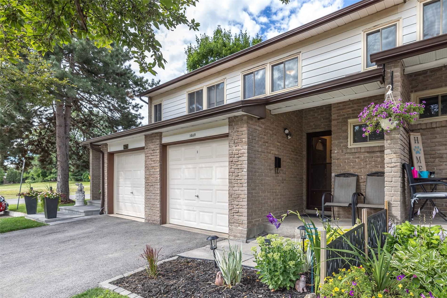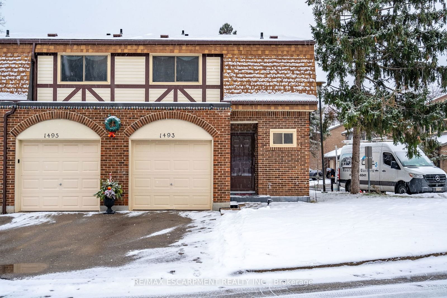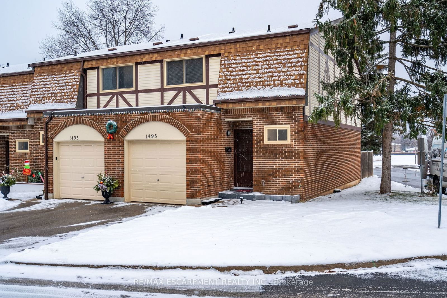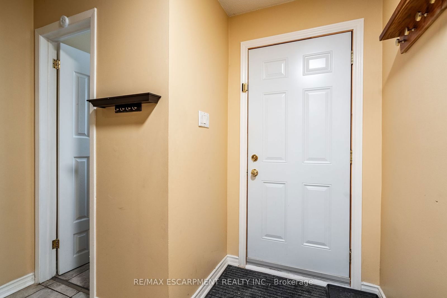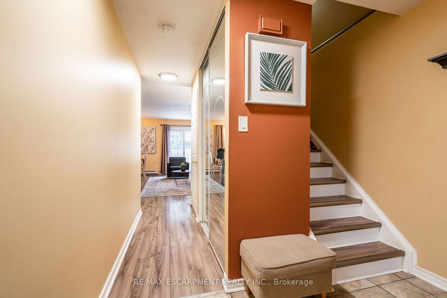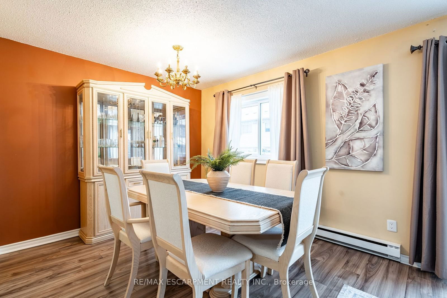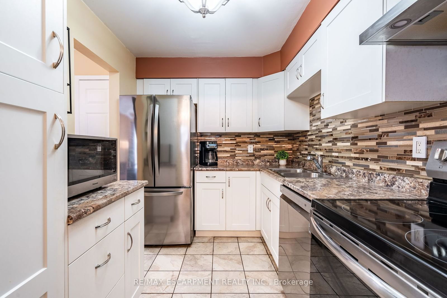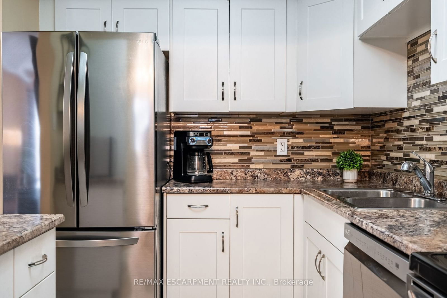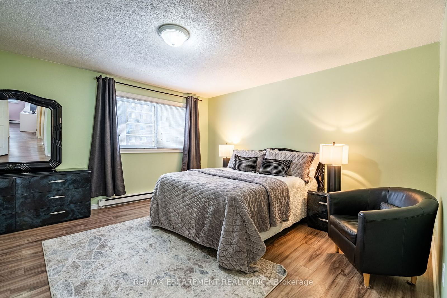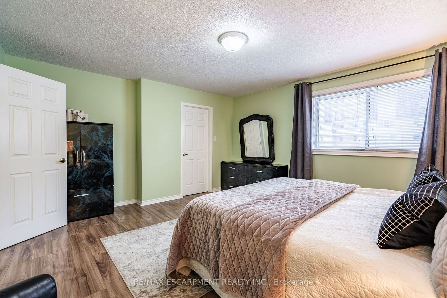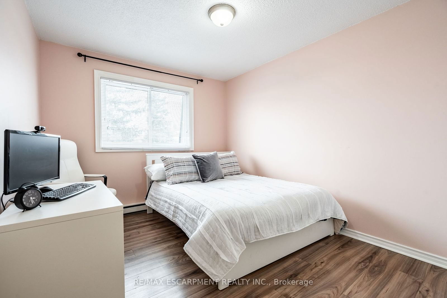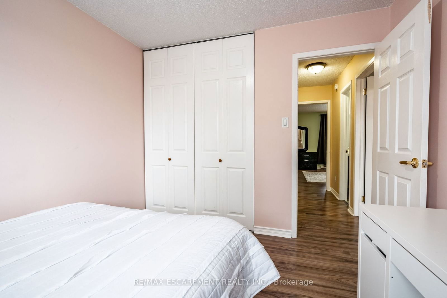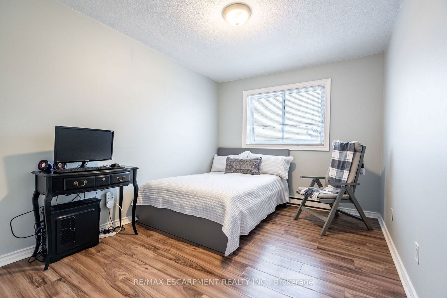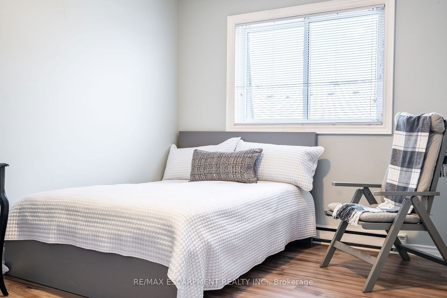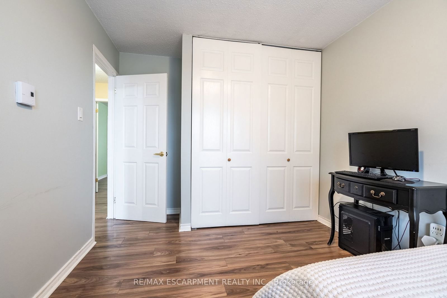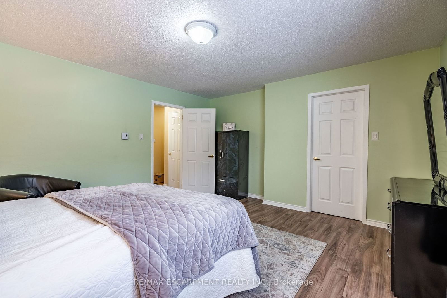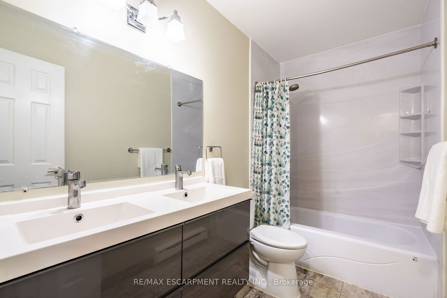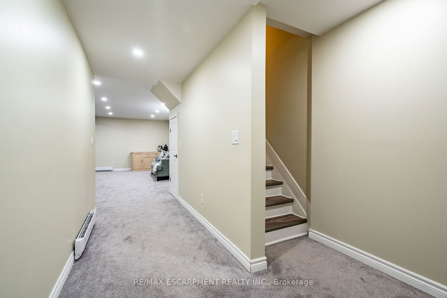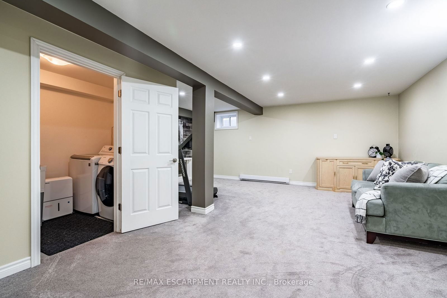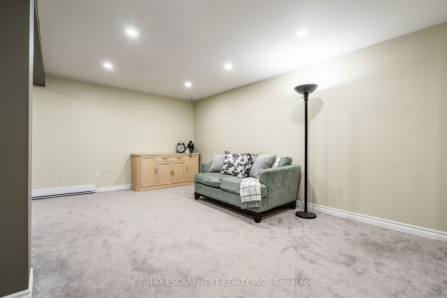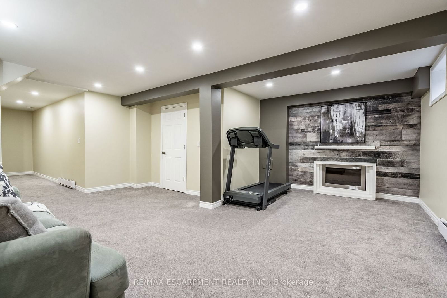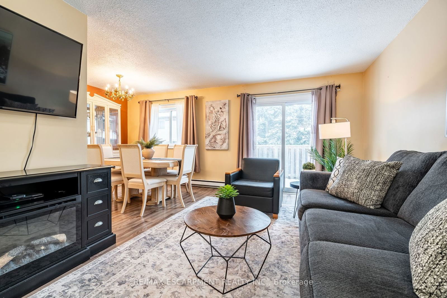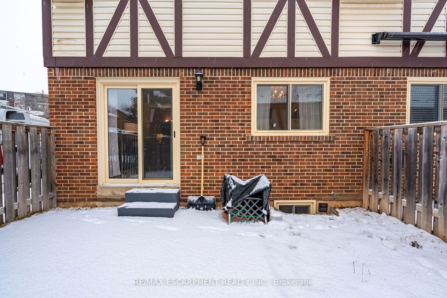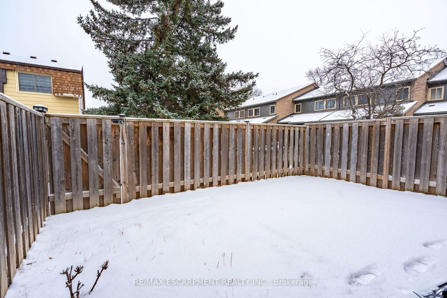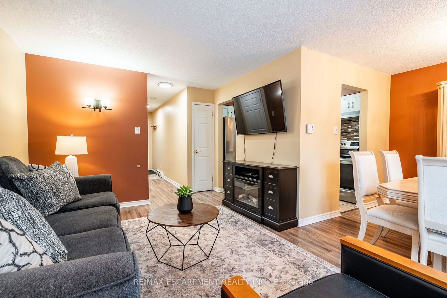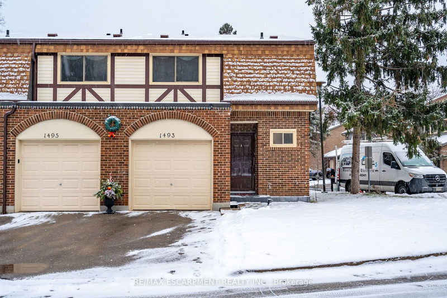1401-1505 Ester Drive
Building Details
Listing History for Ester Pines
Amenities
Maintenance Fees
About 1401-1505 Ester Drive — Ester Pines
Located at 1401-1505 Ester Drive, Ester Pines is a 1-storey condo containing 47 units. These Burlington condos were developed by and completed in 1976. Units start at 949 square feet and can be as large as 1326 square feet. What makes a Tyandaga condo for sale most appealing is all that the neighbourhood has to offer.
The Suites
The average cost per-square-foot for a unit at 1401-1505 Ester Drive is $540, based on the past 12 months of sales, and these suites have a medium probability of receiving multiple offers.
Units at Ester Pines spend 14 days on the market on average and usually sell for -2.29% below the listing price. In the last 12 months, 0 units has rented, and 2 have sold.
The Neighbourhood
Living here means you’re just a 15-minute walk from Mount Royal Pizza, Mount Royal Restaurant and Rendezvous Submarine Shop, making it easy to dazzle your taste buds without much effort. In the mornings, become a regular at Williams Fresh Cafe, a quick 2-minute walk from Ester Pines.
Planning for your future is easy with RBC Royal Bank in the area.
Having Westbury Park and Amherst Park within 7 minutes walking distance is invaluable, considering easy access to green spaces can dramatically improve your quality of life.
Transportation
Transit users will need to trek a bit to Fairview at Burlington Go, the nearest light transit stop.
In the event that you can’t land a unit in this building, there are some similar condos within walking distance at 2085 Amherst Heights Drive, 2075 Amherst Heights Drive and 2050-2070 Brant Street.
Reviews for Ester Pines
No reviews yet. Be the first to leave a review!
 1
1Listings For Sale
Interested in receiving new listings for sale?
 0
0Listings For Rent
Interested in receiving new listings for rent?
Similar condos
Explore Tyandaga
Demographics
Based on the dissemination area as defined by Statistics Canada. A dissemination area contains, on average, approximately 200 – 400 households.
Price Trends
Maintenance Fees
Building Trends At Ester Pines
Days on Strata
List vs Selling Price
Offer Competition
Turnover of Units
Property Value
Price Ranking
Sold Units
Rented Units
Best Value Rank
Appreciation Rank
Rental Yield
High Demand
Transaction Insights at 1401-1505 Ester Drive
| 3 Bed | 3 Bed + Den | |
|---|---|---|
| Price Range | $635,000 - $752,800 | No Data |
| Avg. Cost Per Sqft | $525 | No Data |
| Price Range | No Data | No Data |
| Avg. Wait for Unit Availability | 149 Days | 115 Days |
| Avg. Wait for Unit Availability | 308 Days | No Data |
| Ratio of Units in Building | 95% | 6% |
Unit Sales vs Inventory
Total number of units listed and sold in Tyandaga
