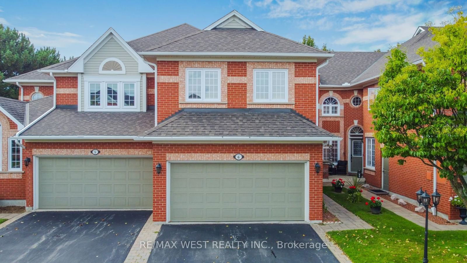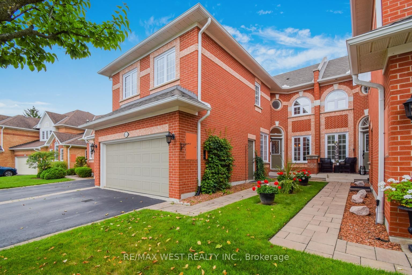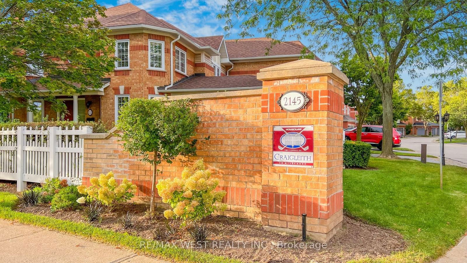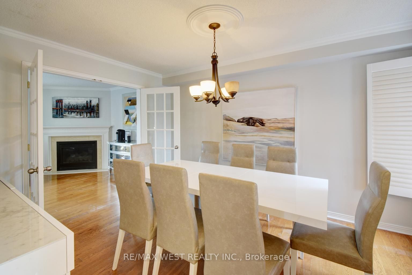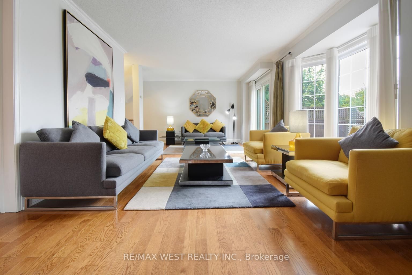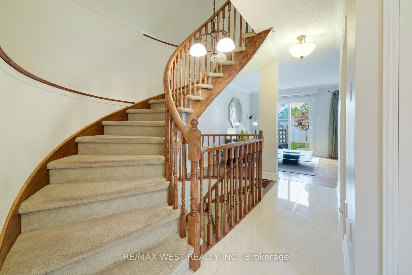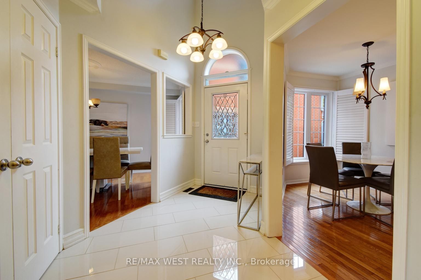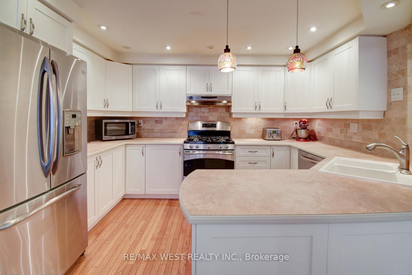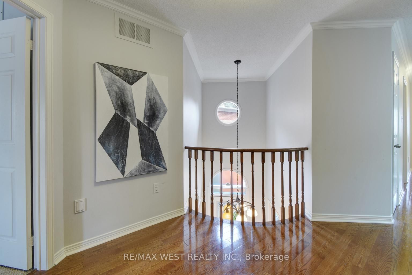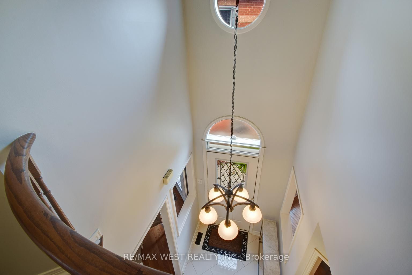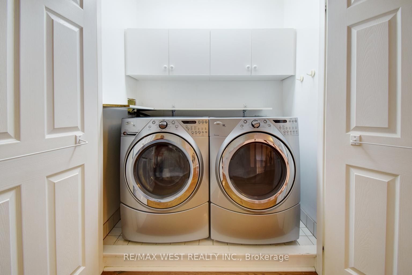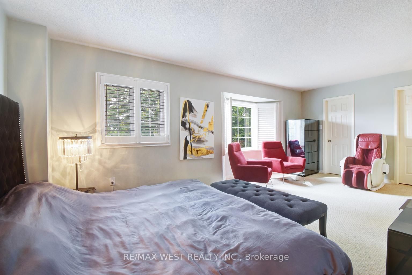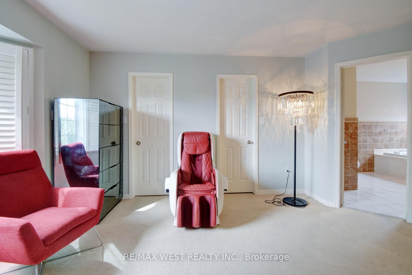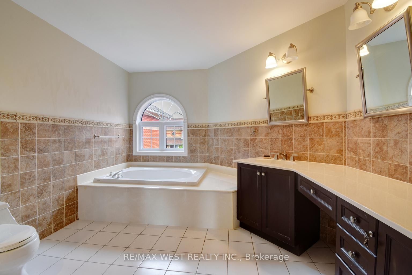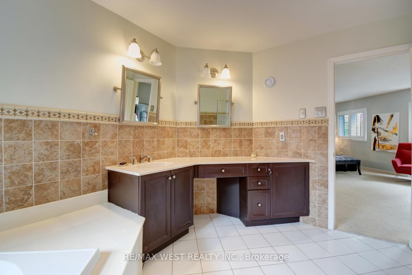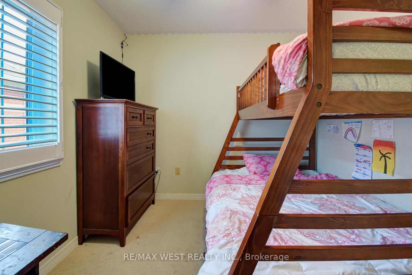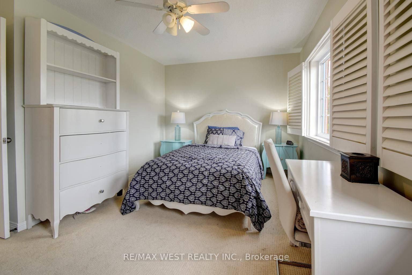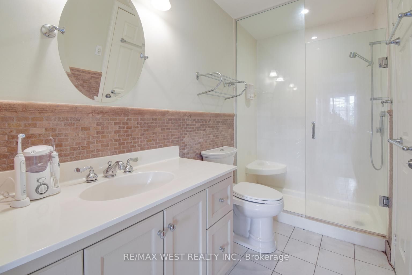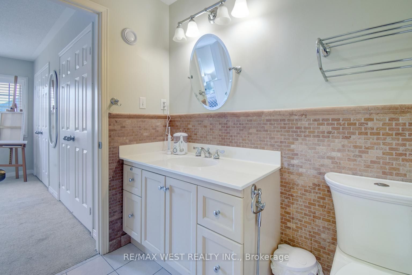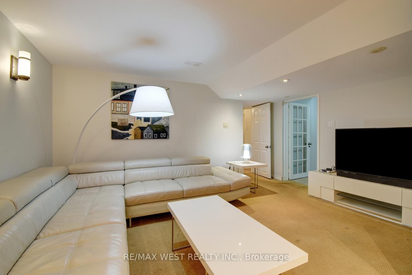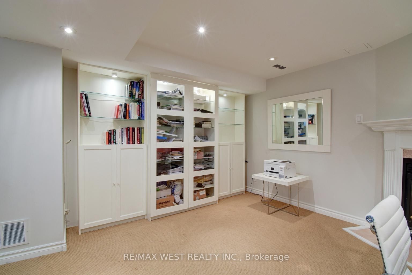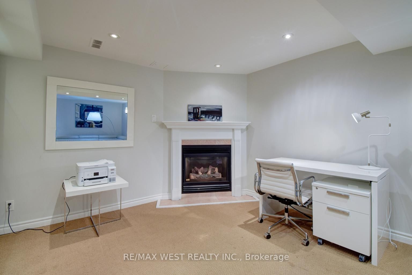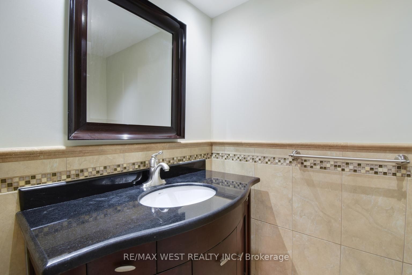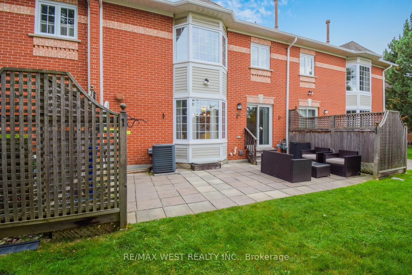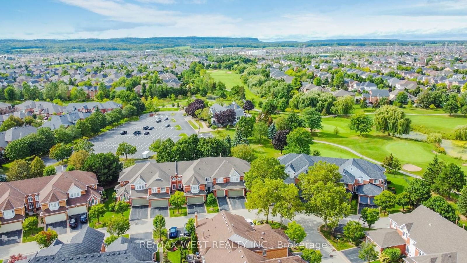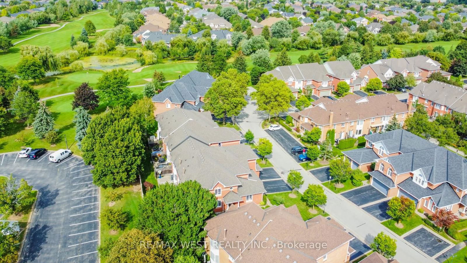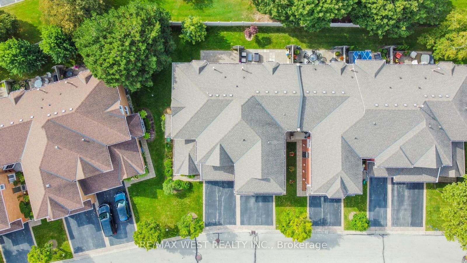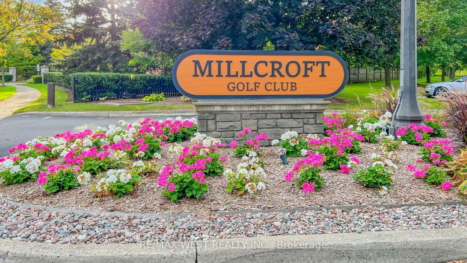6 - 2145 Country Club Dr E
Listing History
Unit Highlights
About this Listing
Well-maintained and Spacious, Open Concept 3+1 Bedrooms, Townhouse with 2,596 Sq.ft living area including the Basement, Backs to Millcroft Golf Course; A quiet place set back from the road; Living/Family Rm W/Gas Fireplace & W/O To green view Patio; Dining Rm W/Crown Molding; Upgraded Kitchen cabinets ; Spacious Master Bedroom W/4Pc Ensuite & His/her Closets; Laundry area on 2nd floor; Finished Basement W/Rec Rm + Fireplace + Bedroom W/Closet + 2Pc Bath & Portlights; Double Car Garage; New windows 2023; Close To Schools, Parks, shopping & More! Condo Corp Takes Care Of Lawn Maintenance, Snow Removal, Windows, Doors & Roof maintenance.
ExtrasExisting S/S Fridge; S/S Gas Stove; S/S Dishwasher; Washer & Dryer; All Light Fixtures; All the Window Coverings; AC & Furnace, Garage door opener.
re/max west realty inc.MLS® #W11957419
Features
Amenities
Maintenance Fees
Utility Type
- Air Conditioning
- Central Air
- Heat Source
- Gas
- Heating
- Forced Air
Room Dimensions
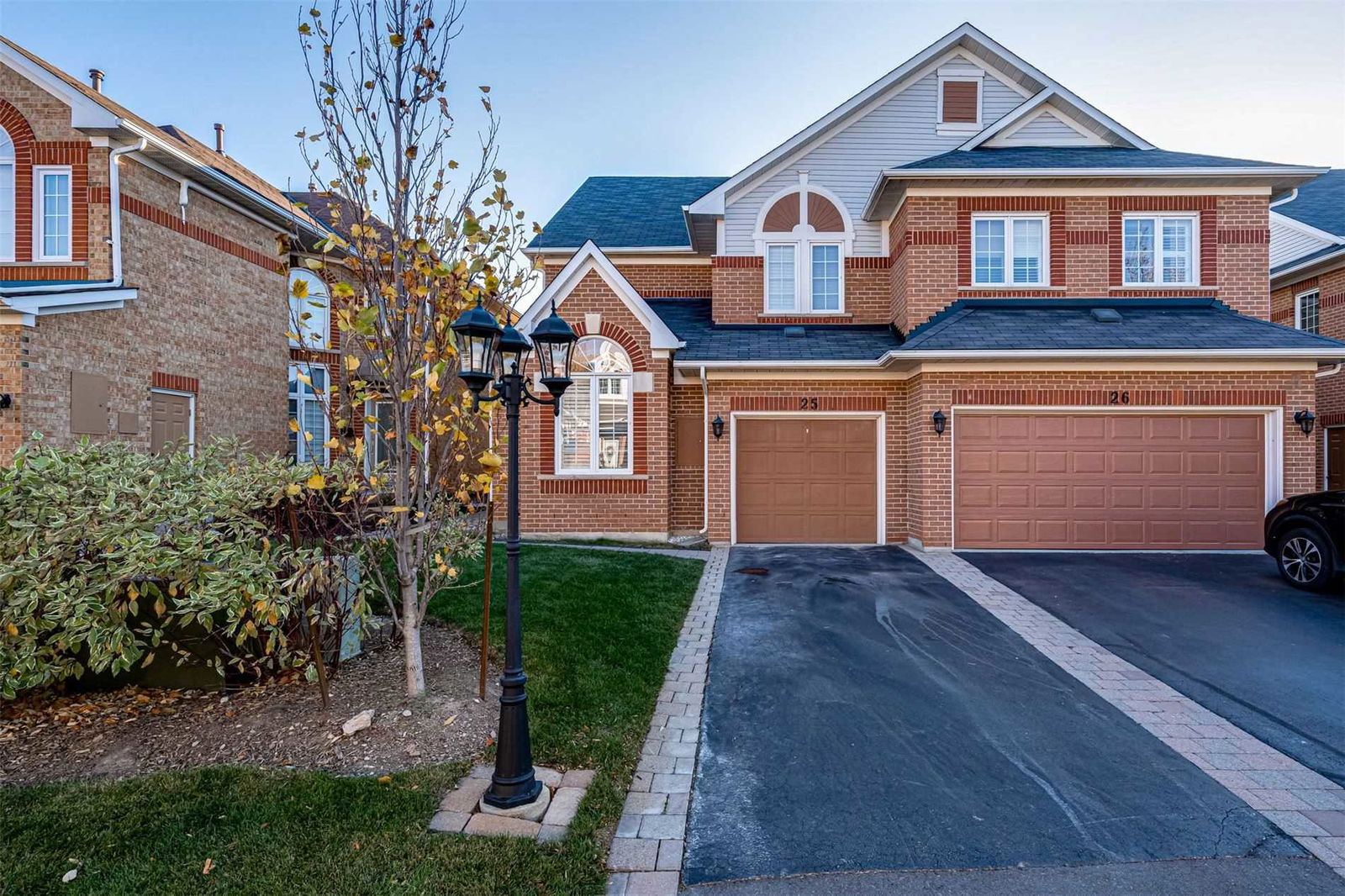
Building Spotlight
Similar Listings
Explore Milcroft
Commute Calculator

Building Trends At Craigleith Condominiums
Days on Strata
List vs Selling Price
Offer Competition
Turnover of Units
Property Value
Price Ranking
Sold Units
Rented Units
Best Value Rank
Appreciation Rank
Rental Yield
High Demand
Market Insights
Transaction Insights at Craigleith Condominiums
| 2 Bed | 3 Bed | 3 Bed + Den | |
|---|---|---|---|
| Price Range | $1,100,000 | $1,110,000 | $1,245,000 |
| Avg. Cost Per Sqft | $752 | $529 | $542 |
| Price Range | No Data | No Data | No Data |
| Avg. Wait for Unit Availability | No Data | 137 Days | 923 Days |
| Avg. Wait for Unit Availability | No Data | No Data | No Data |
| Ratio of Units in Building | 4% | 82% | 16% |
Market Inventory
Total number of units listed and sold in Milcroft
