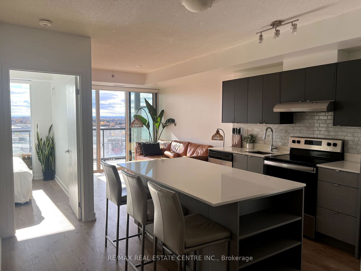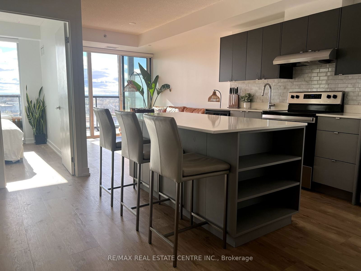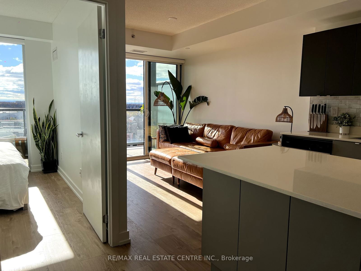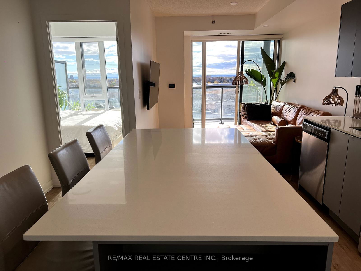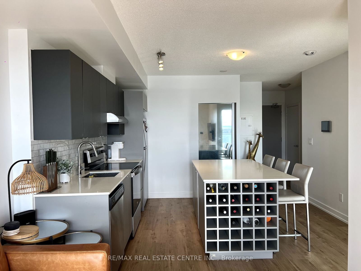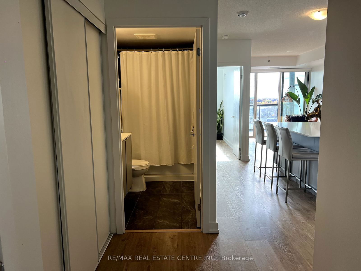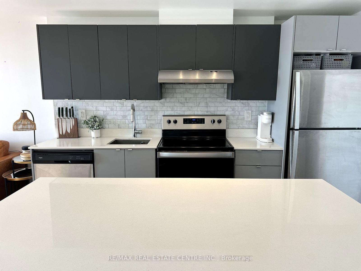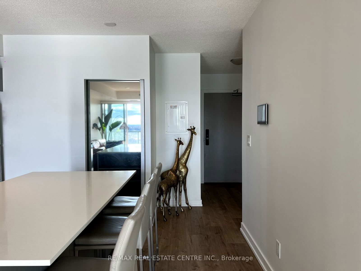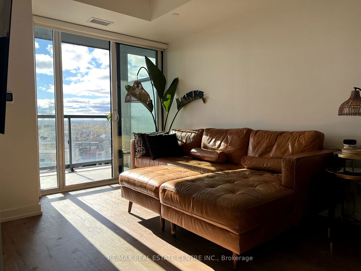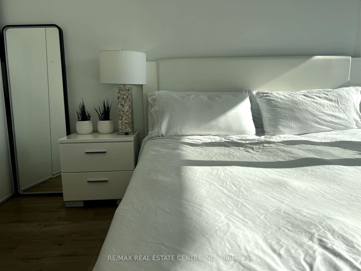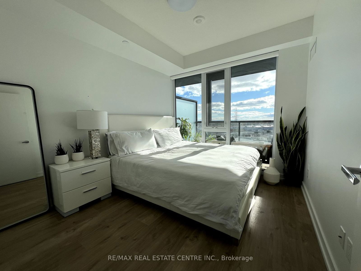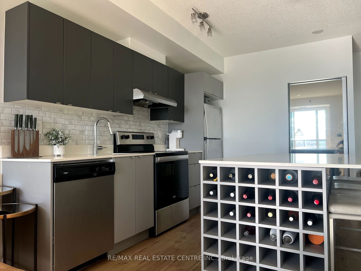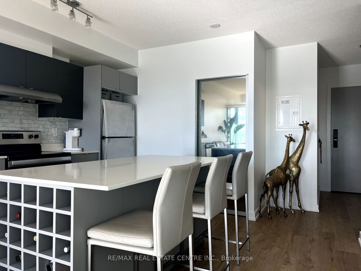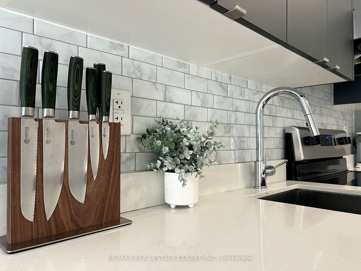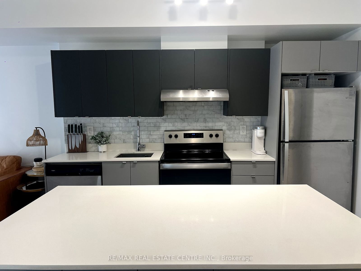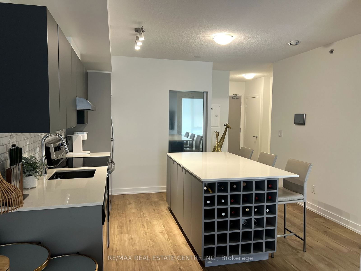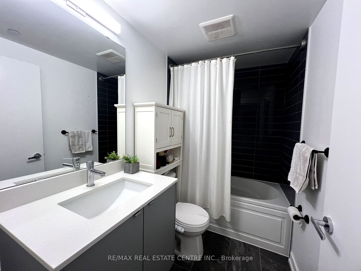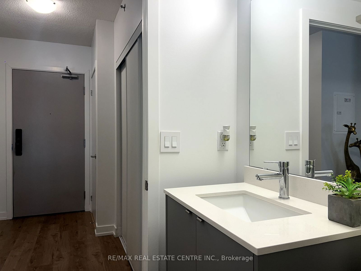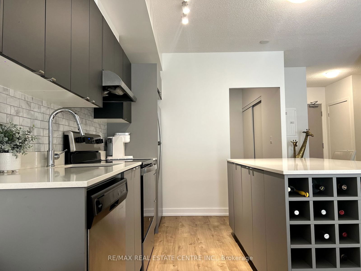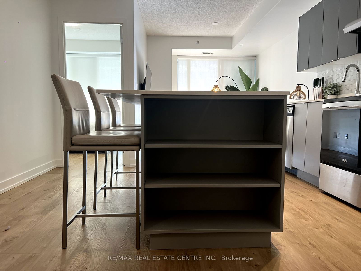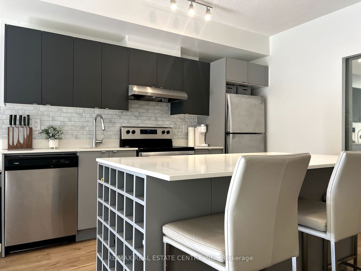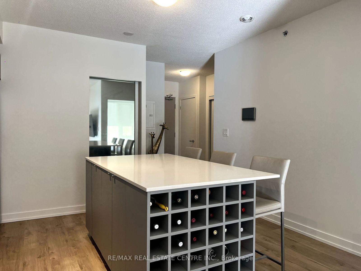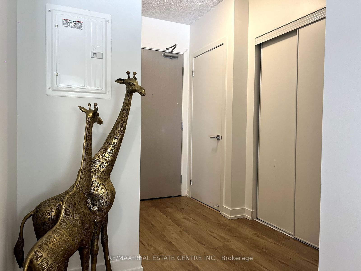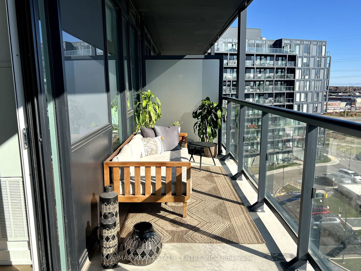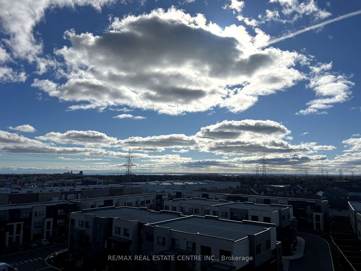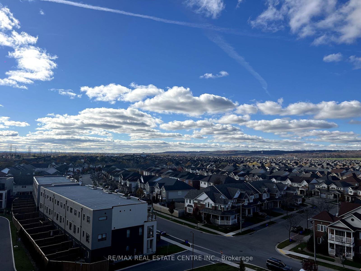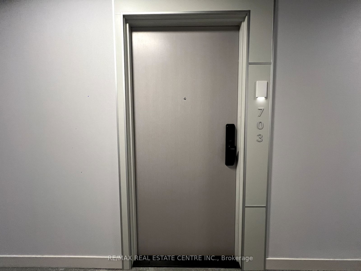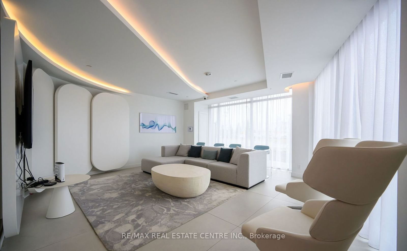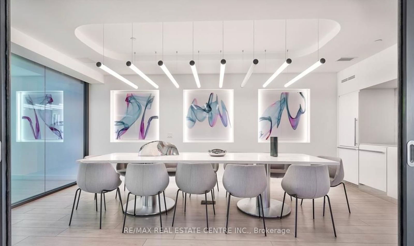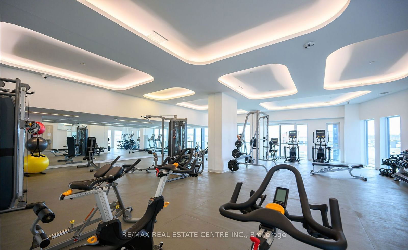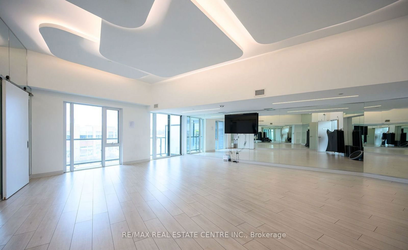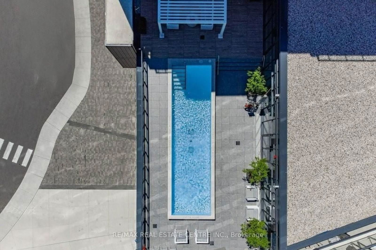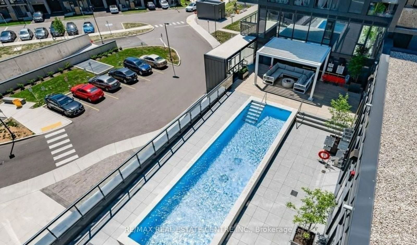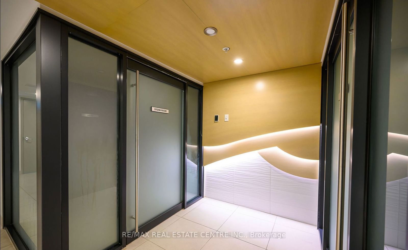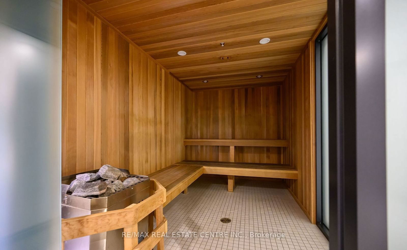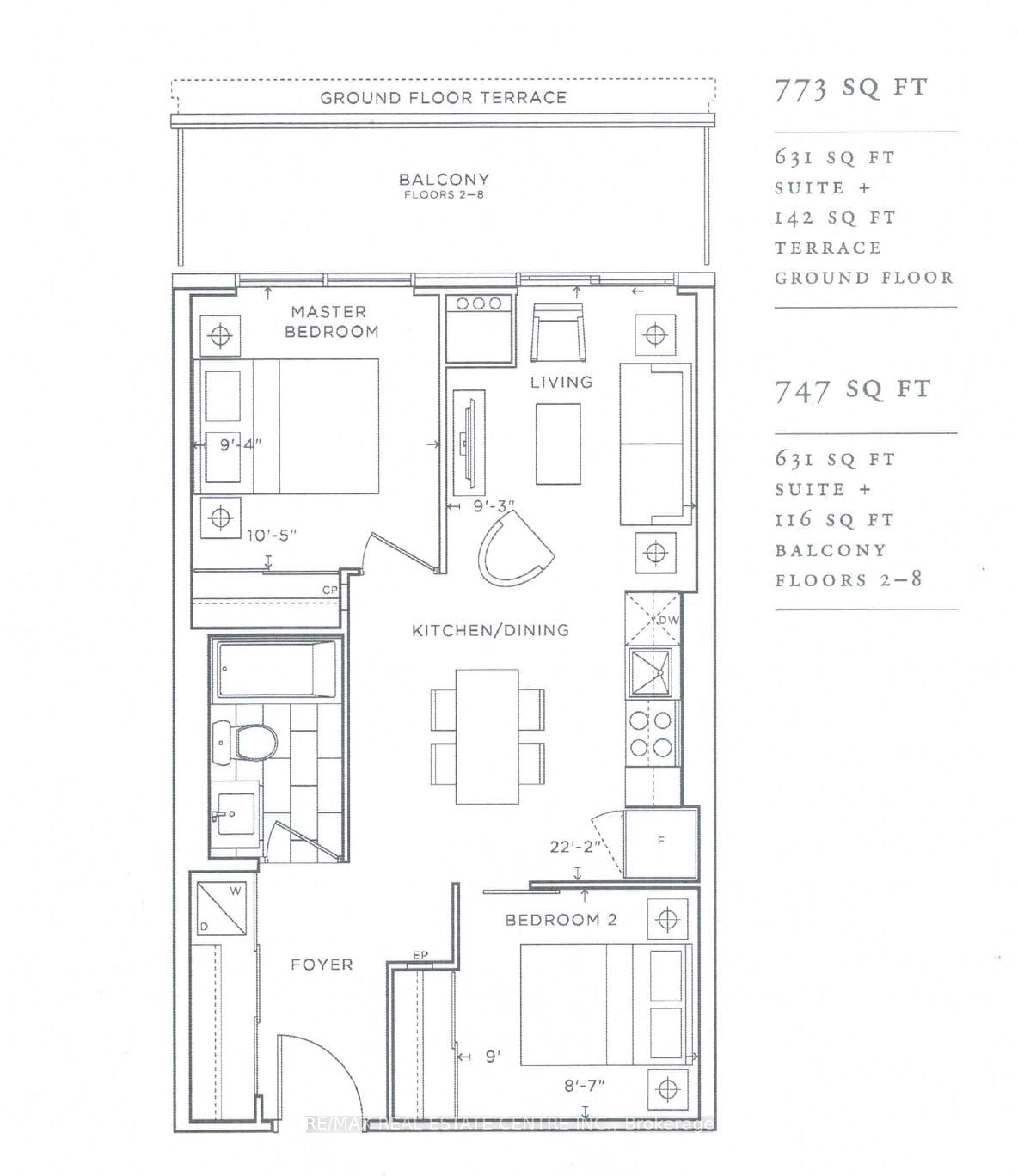A703 - 3210 Dakota Common
Listing History
Unit Highlights
Utilities Included
Utility Type
- Air Conditioning
- Central Air
- Heat Source
- Electric
- Heating
- Forced Air
Room Dimensions
Room dimensions are not available for this listing.
About this Listing
This stunning, newly renovated condo offers modern luxury and comfort. With two spacious bedrooms and a stylish three-piece bathroom, the suite features elegant white oak laminate flooring and sleek quartz countertops, centered around a custom kitchen island with ample storage and a beautiful built-in wine rack. Filled with natural light, this inviting space is enhanced by brand new, light-filtering custom blinds, and opens to a generous balcony ideal for enjoying a private summer retreat. Enjoy the convenience of in-suite laundry, and a location close to all essentials: grocery stores, restaurants, Shoppers Drug Mart, banks, and the scenic Swan Lake with its serene walking trails. Experience resort-style amenities, including a rooftop pool, fire table, BBQ, gym, yoga studio, steam room, sauna, and a party room with a full kitchen. Perfectly connected, you'll have easy access to the 407 & 403, Appleby Go Train, and local bus routes just outside your door only 30 minutes from downtown Toronto. Dont miss your chance to call this exceptional condo home!
re/max real estate centre inc.MLS® #W10415198
Amenities
Explore Neighbourhood
Similar Listings
Price Trends
Maintenance Fees
Building Trends At Valera 2 Condos
Days on Strata
List vs Selling Price
Offer Competition
Turnover of Units
Property Value
Price Ranking
Sold Units
Rented Units
Best Value Rank
Appreciation Rank
Rental Yield
High Demand
Transaction Insights at 4880 Valera Road
| 1 Bed | 1 Bed + Den | 2 Bed | 3 Bed | |
|---|---|---|---|---|
| Price Range | $450,000 - $489,000 | $470,000 - $525,000 | $495,000 - $605,000 | $650,000 - $725,000 |
| Avg. Cost Per Sqft | $835 | $821 | $811 | $776 |
| Price Range | $2,100 - $2,500 | $2,150 - $2,650 | $2,350 - $2,850 | $2,900 |
| Avg. Wait for Unit Availability | 124 Days | 55 Days | 34 Days | 86 Days |
| Avg. Wait for Unit Availability | 19 Days | 40 Days | 9 Days | 144 Days |
| Ratio of Units in Building | 23% | 15% | 57% | 7% |
Transactions vs Inventory
Total number of units listed and leased in Alton Village
