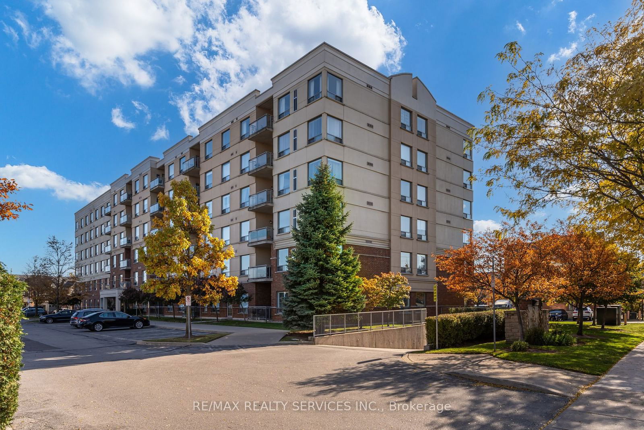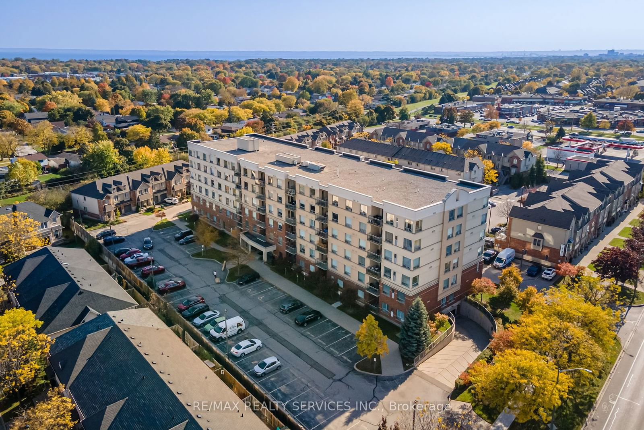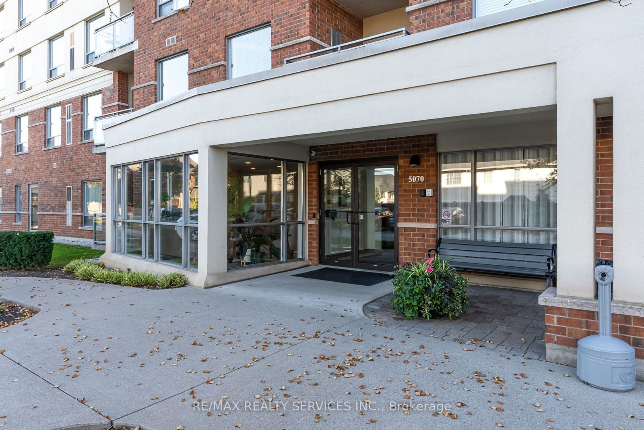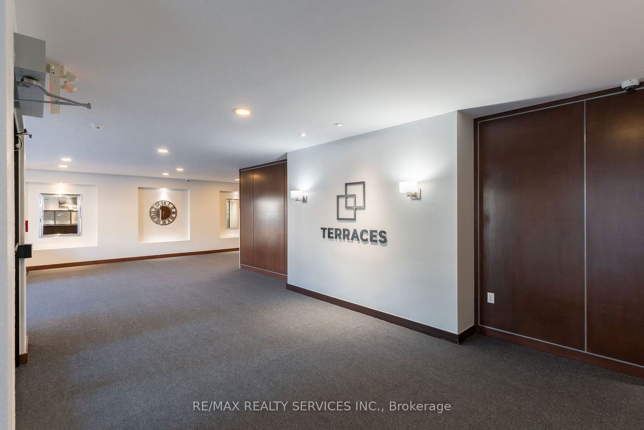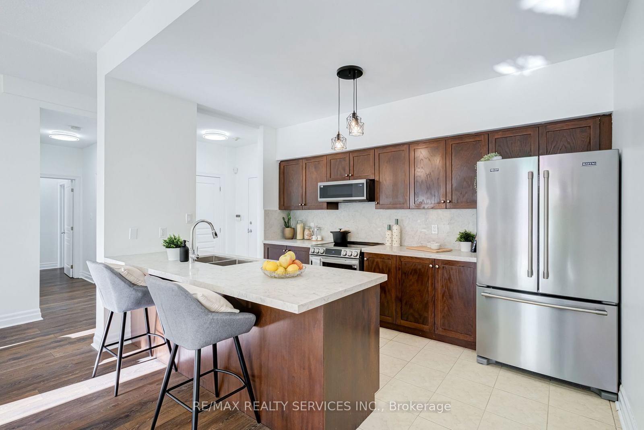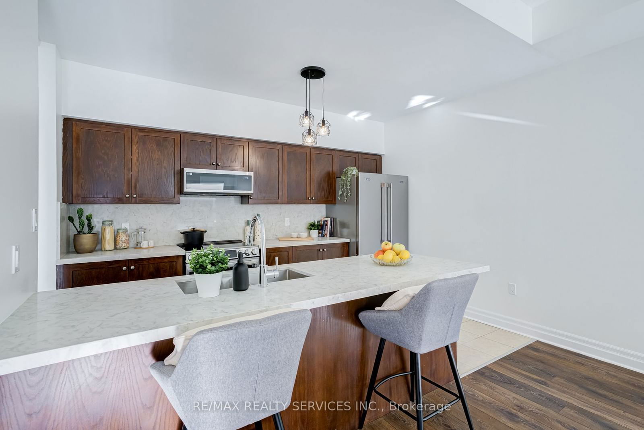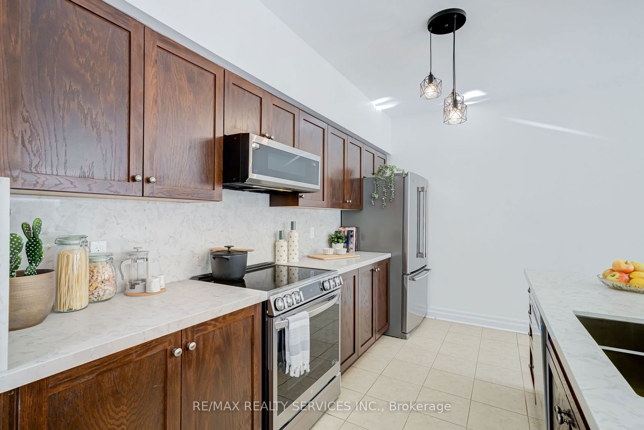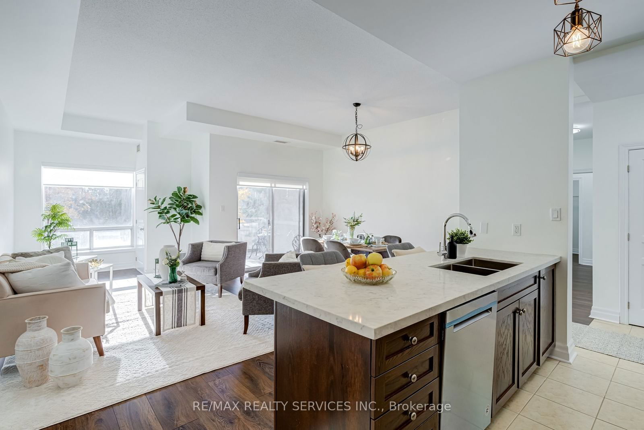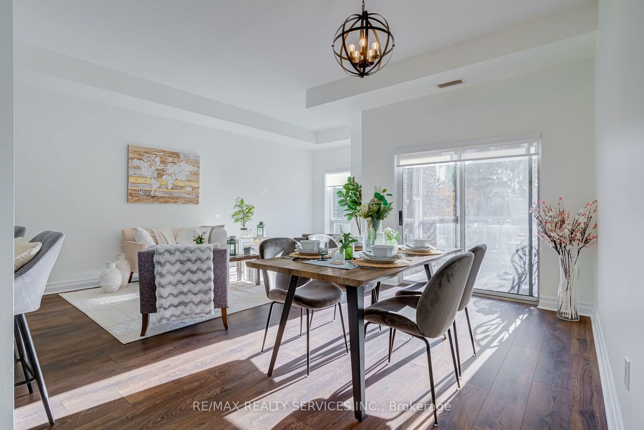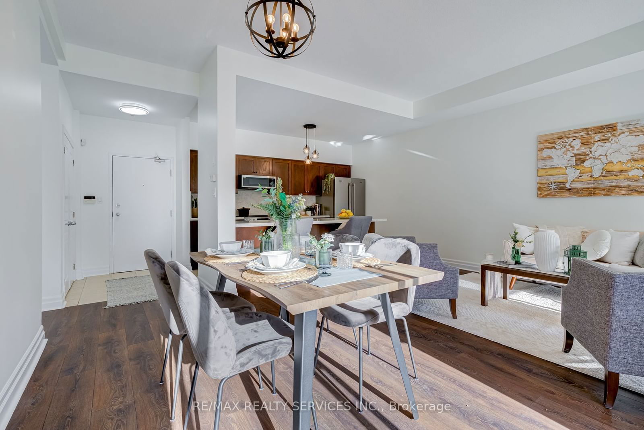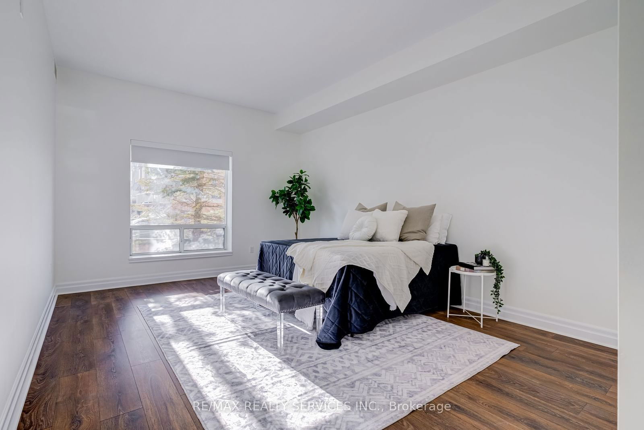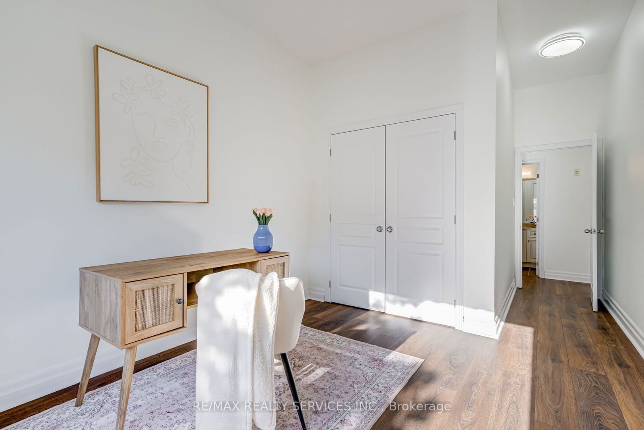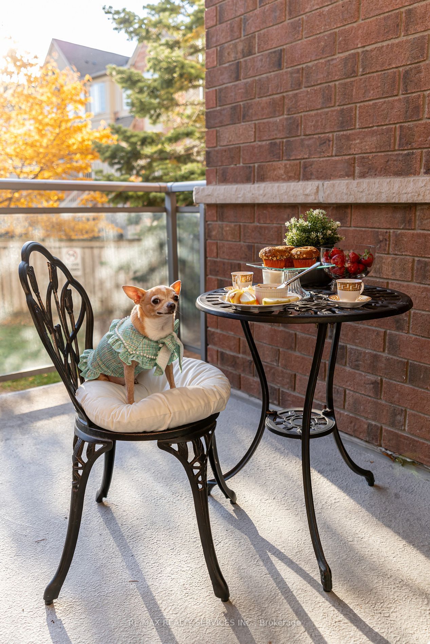105 - 5070 Fairview St
Listing History
Unit Highlights
Maintenance Fees
Utility Type
- Air Conditioning
- Central Air
- Heat Source
- Gas
- Heating
- Forced Air
Room Dimensions
About this Listing
Welcome to this spacious 2-bedroom, 2-bathroom ground-floor unit, offering approximately 1281sq ft of comfortable living space. Enjoy the convenience of updated flooring, brand-new warranted stainless steel appliances, and brand-new privacy blinds throughout. The open concept living area features a breakfast bar, perfect for entertaining guests. The primary bedroom boasts a walk-in closet and a private ensuite bathroom, providing a perfect retreat. Step outside to your secluded private balcony for a peaceful escape. With 2 parking spots included, this unit is close to Downtown Burlington, Highway 403, restaurants, entertainment, Burlington Hospital, and golf courses, offering a quiet yet conveniently located lifestyle. Dont miss out!
re/max realty services inc.MLS® #W9506718
Amenities
Explore Neighbourhood
Similar Listings
Demographics
Based on the dissemination area as defined by Statistics Canada. A dissemination area contains, on average, approximately 200 – 400 households.
Price Trends
Maintenance Fees
Building Trends At Terraces in The Village Condos
Days on Strata
List vs Selling Price
Or in other words, the
Offer Competition
Turnover of Units
Property Value
Price Ranking
Sold Units
Rented Units
Best Value Rank
Appreciation Rank
Rental Yield
High Demand
Transaction Insights at 5070 Fairview Street
| 1 Bed | 2 Bed | 2 Bed + Den | 3 Bed | |
|---|---|---|---|---|
| Price Range | $550,000 | $795,000 | No Data | No Data |
| Avg. Cost Per Sqft | $583 | $643 | No Data | No Data |
| Price Range | $2,800 | No Data | No Data | No Data |
| Avg. Wait for Unit Availability | 267 Days | 134 Days | 651 Days | No Data |
| Avg. Wait for Unit Availability | 427 Days | 377 Days | 388 Days | No Data |
| Ratio of Units in Building | 21% | 67% | 12% | 2% |
Transactions vs Inventory
Total number of units listed and sold in Pinedale Sheldon Creek
