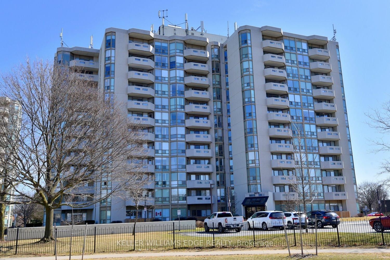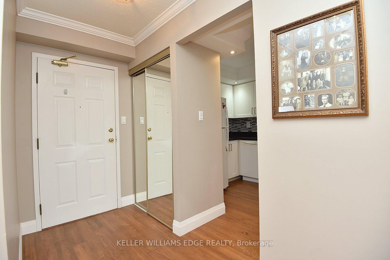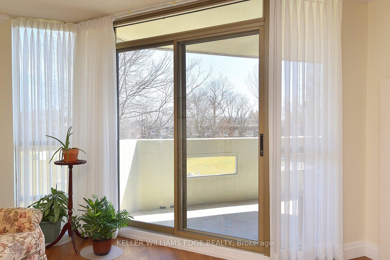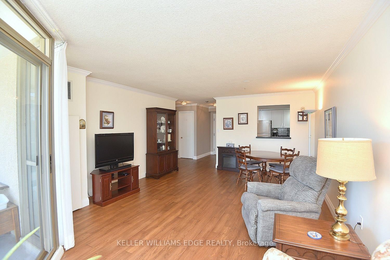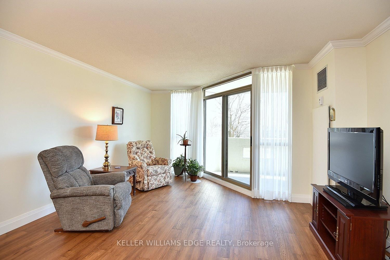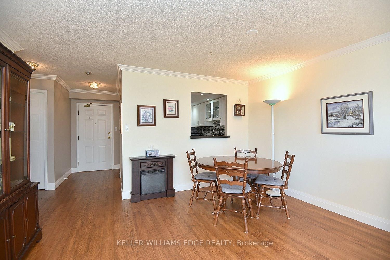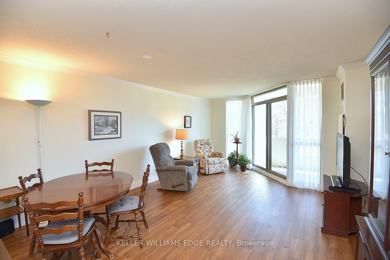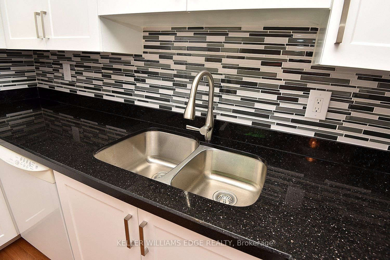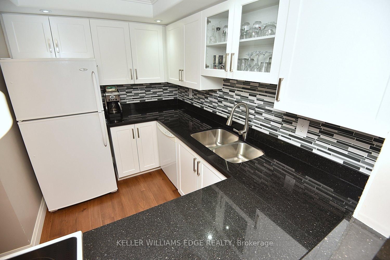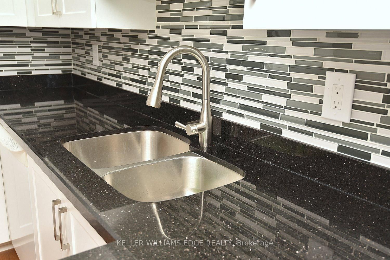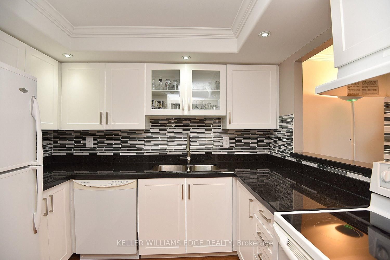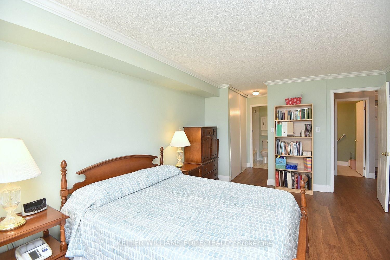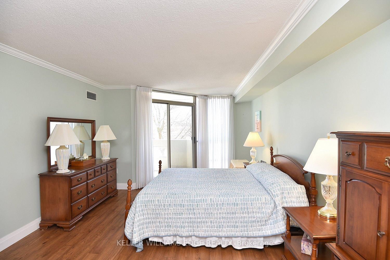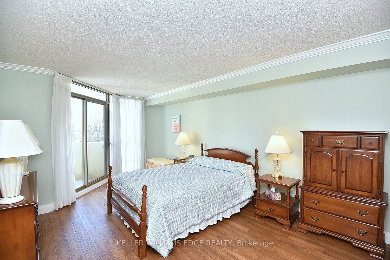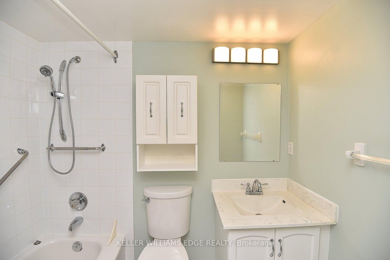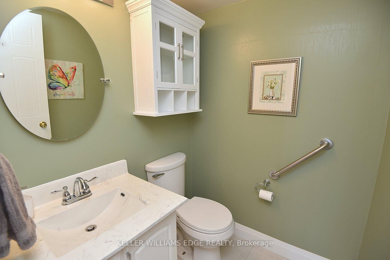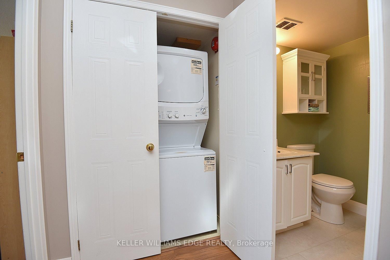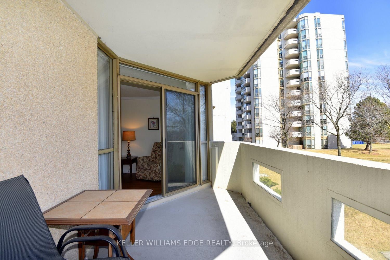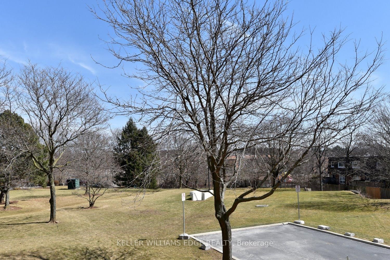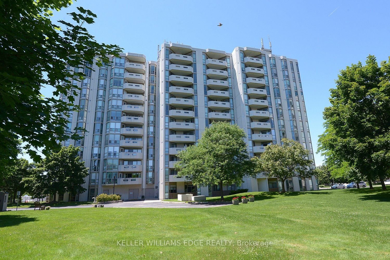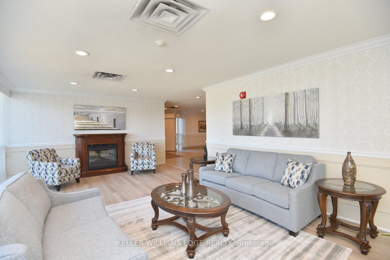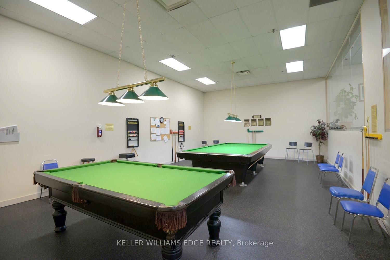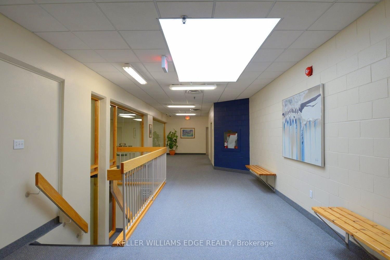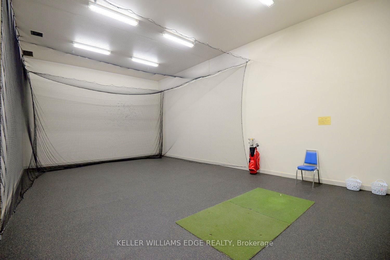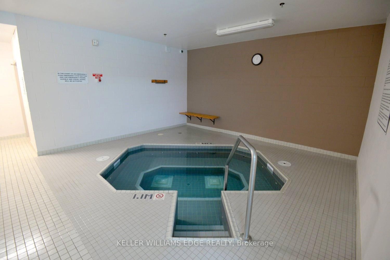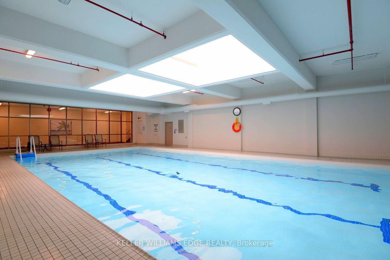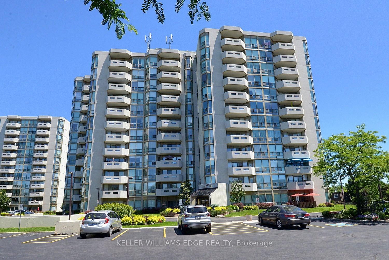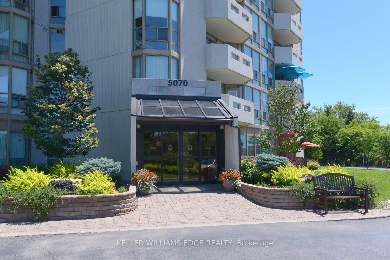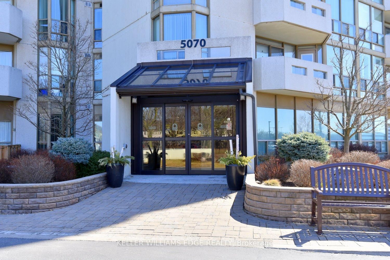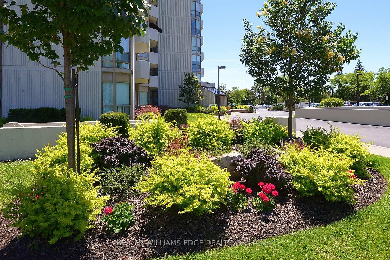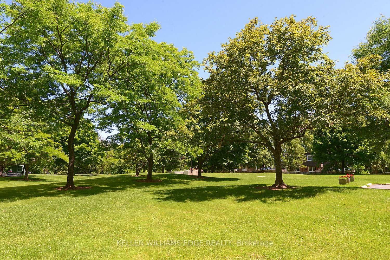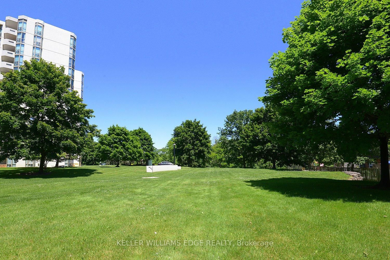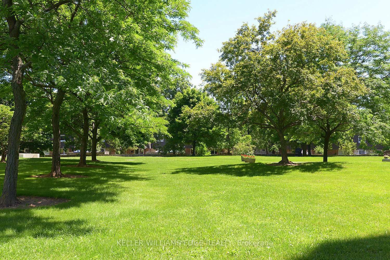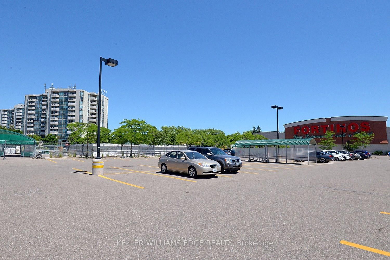203 - 5070 Pinedale Ave
Listing History
There are no past listings
Unit Highlights
About this Listing
Pinedale Estates is a wonderful place to call home! This unit features 830 sq. ft of living space with 1 bedroom, 2 bathrooms and a balcony. The balcony over looks your own park like setting with trees, grass and a wonderful sitting area. You have one underground parking space which is your own along with a private locker. This is a non-smoking building with no dogs allowed and close to shopping, transit and Lake Ontario. The building has several amenities you will wish to enjoy including a sauna, hot tub, pool, driving range, party room, billiard room and a library.
Extrasfridge, stove, washer, dryer, dishwasher
keller williams edge realtyMLS® #W12043653
Features
Maintenance Fees
Utility Type
- Air Conditioning
- Other
- Heat Source
- No Data
- Heating
- Forced Air
Amenities
Room Dimensions
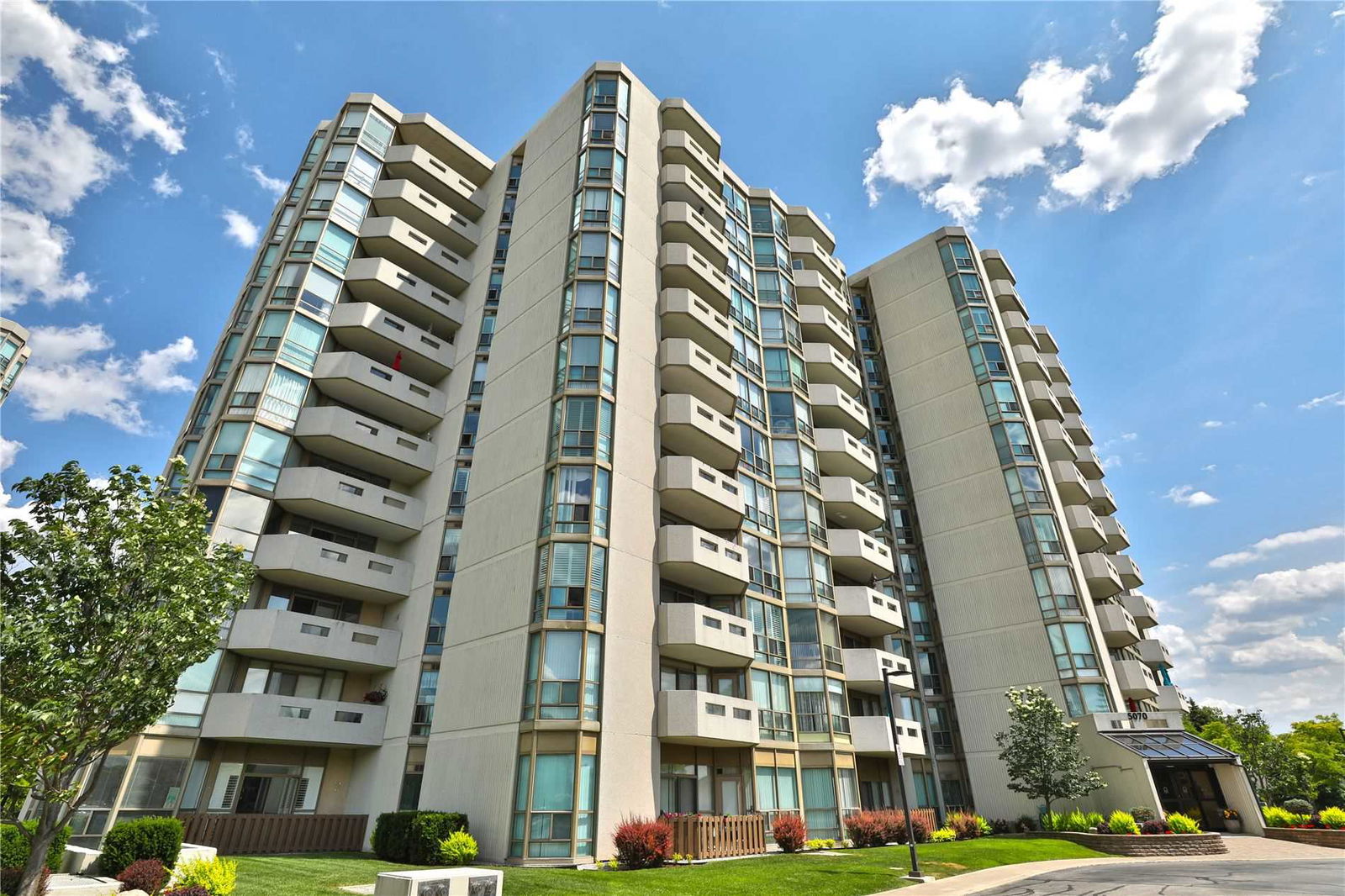
Building Spotlight
Similar Listings
Explore Pinedale Sheldon Creek
Commute Calculator

Demographics
Based on the dissemination area as defined by Statistics Canada. A dissemination area contains, on average, approximately 200 – 400 households.
Building Trends At Pinedale Estates III Condos
Days on Strata
List vs Selling Price
Offer Competition
Turnover of Units
Property Value
Price Ranking
Sold Units
Rented Units
Best Value Rank
Appreciation Rank
Rental Yield
High Demand
Market Insights
Transaction Insights at Pinedale Estates III Condos
| 1 Bed | 2 Bed | 2 Bed + Den | |
|---|---|---|---|
| Price Range | $535,000 - $549,900 | $651,000 - $810,000 | $695,000 |
| Avg. Cost Per Sqft | $665 | $605 | $574 |
| Price Range | No Data | No Data | No Data |
| Avg. Wait for Unit Availability | 284 Days | 102 Days | 395 Days |
| Avg. Wait for Unit Availability | No Data | No Data | 18 Days |
| Ratio of Units in Building | 31% | 62% | 8% |
Market Inventory
Total number of units listed and sold in Pinedale Sheldon Creek
