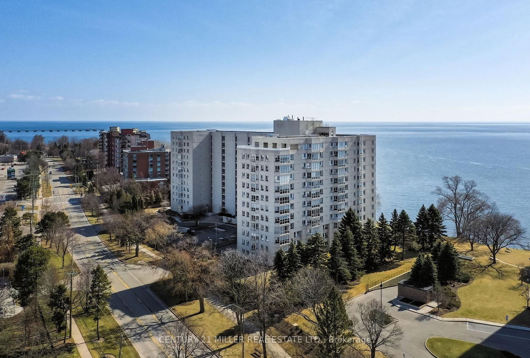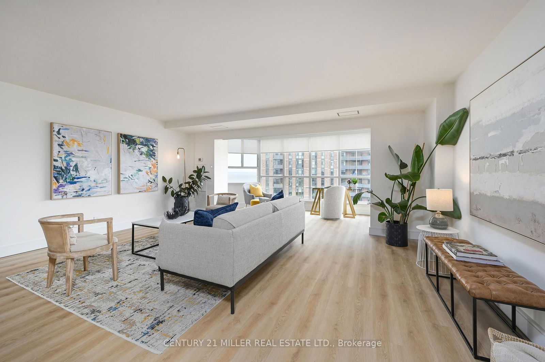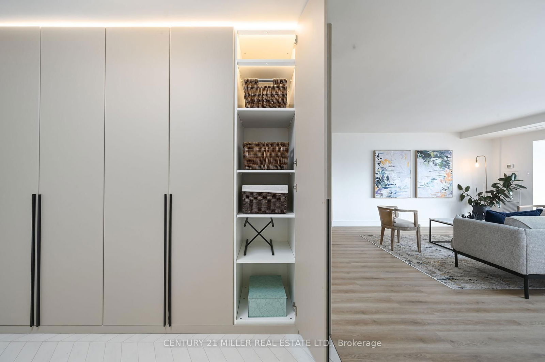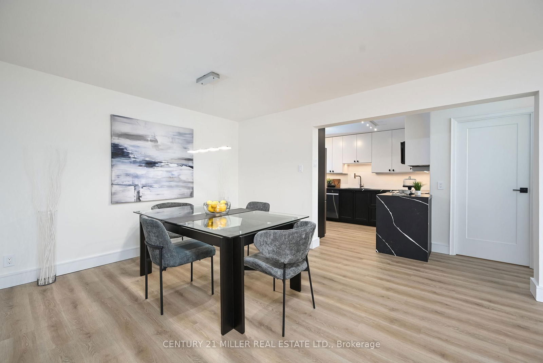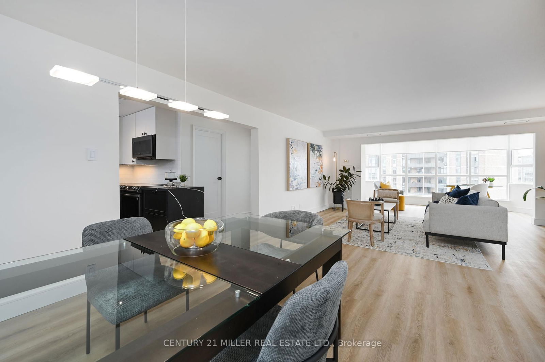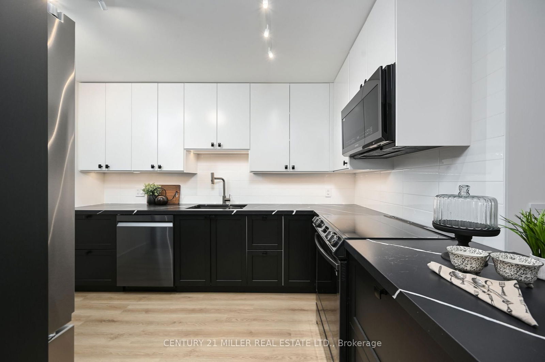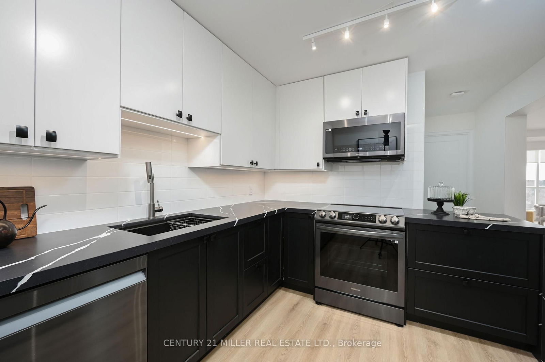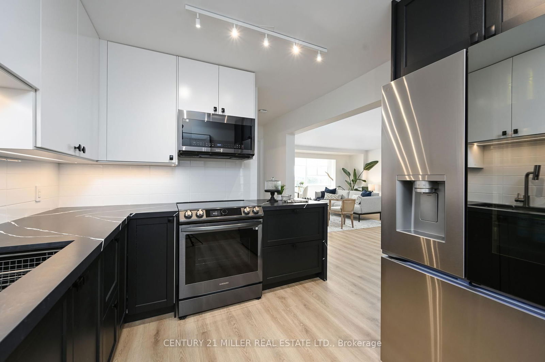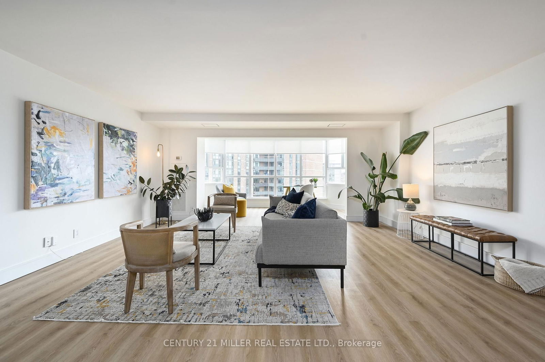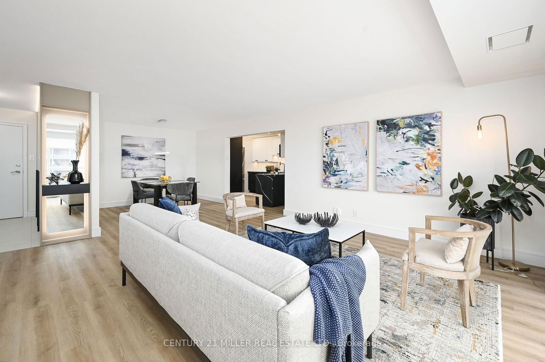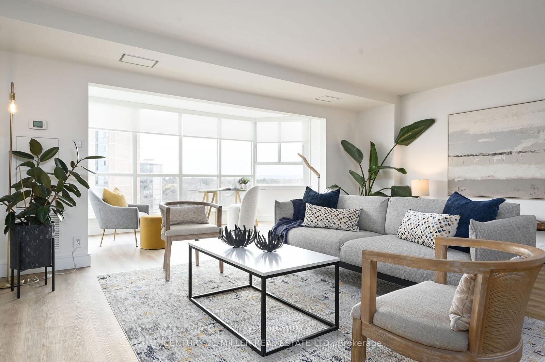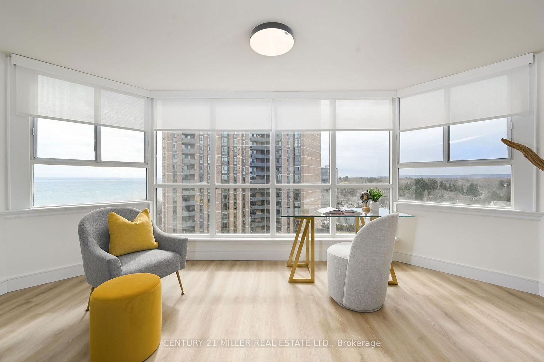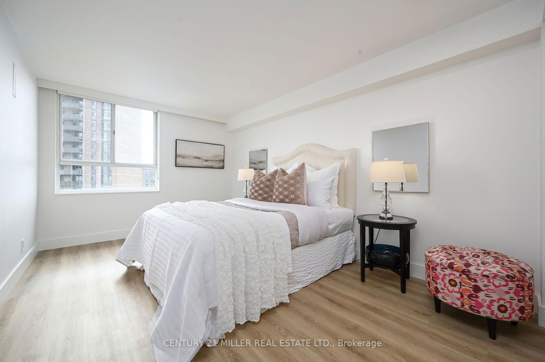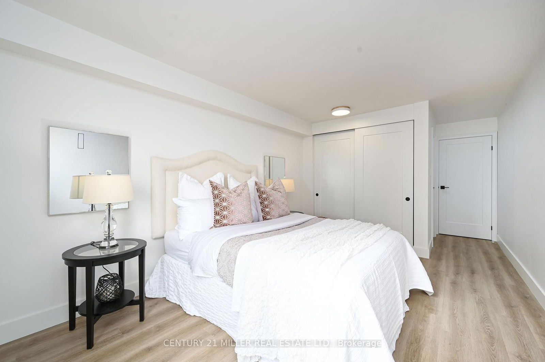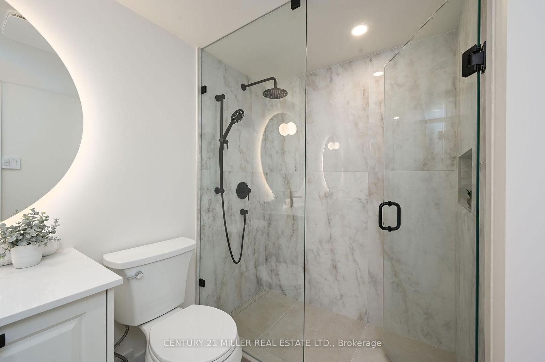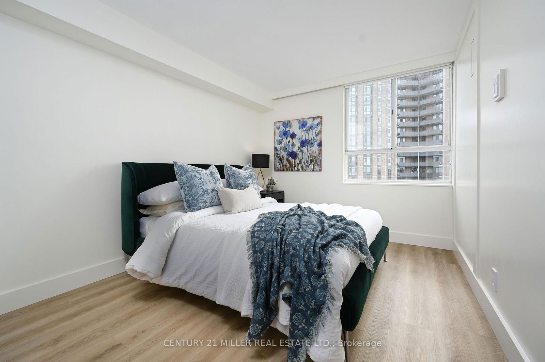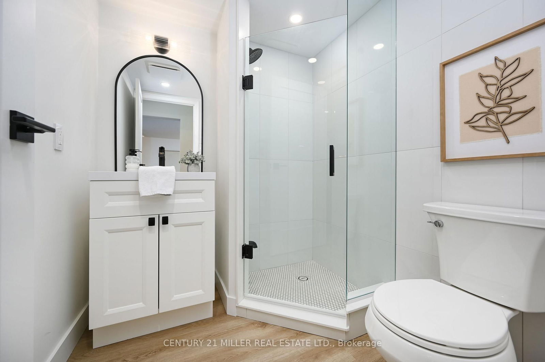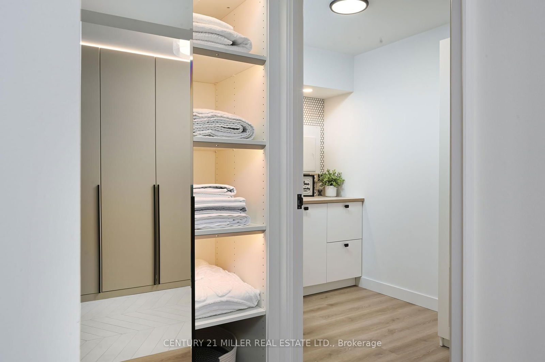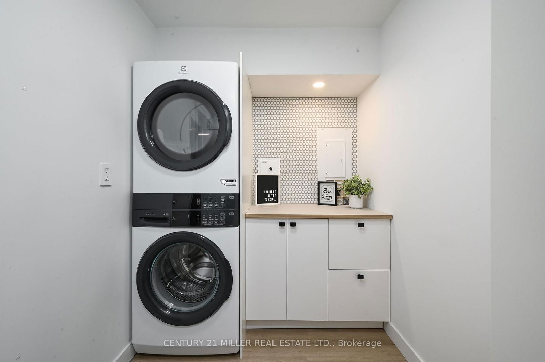902 - 5280 Lakeshore Rd
Listing History
Details
Property Type:
Condo
Maintenance Fees:
$1,029/mth
Taxes:
$3,562 (2024)
Cost Per Sqft:
$642/sqft
Outdoor Space:
None
Locker:
None
Exposure:
South West
Possession Date:
Flexible
Laundry:
Main
Amenities
About this Listing
Beautiful lakeside living in Burlington. Chic and care-free two bedroom, two bath condo with south-west views. Completely renovated and modernized, the home is fresh, chic and turn-key. A thoughtful split bedroom layout with nearly 1400 square feet with expansive glazing maximizing sunlight + spectacular views. The formal entrance features a full wall of seamless closed cabinetry keeping the entrance organized. The great room + solarium take centre stage with an expansive + connected gathering space. An adjacent bright sunroom is well-positioned as a home office or meditation spot. The wall-to-wall glazing is an impressive focal point of the central living space. Dedicated dining can accommodate formal get-togethers with easy access to the kitchen. The custom kitchen features seamless cabinetry, pantry storage, honed quartz counters, feature lighting + top appliances. The primary bedroom is a beautiful retreat w/generous glazing, outfitted closet space + a spa-like ensuite. The 2nd bedroom is bright with custom milled feature wall + ample storage. A large + well-equipped laundry offers additional in-suite storage space. Located in the well-established Royal Vista, a prime lakeside location with easy access to Appleby GO, local shopping, parks + commuter HWYs. Nature is at your doorstep; walk the shores of Lake Ontario, enjoy the outdoor pool, tennis court + interior building amenities. This condo offers a turn-key lifestyle opportunity in a wonderful south + highly walk-able location.
ExtrasPlease see attached Schedule C
century 21 miller real estate ltd.MLS® #W12034552
Fees & Utilities
Maintenance Fees
Utility Type
Air Conditioning
Heat Source
Heating
Room Dimensions
Foyer
Kitchen
Great Rm
Dining
Primary
2nd Bedroom
Sunroom
Laundry
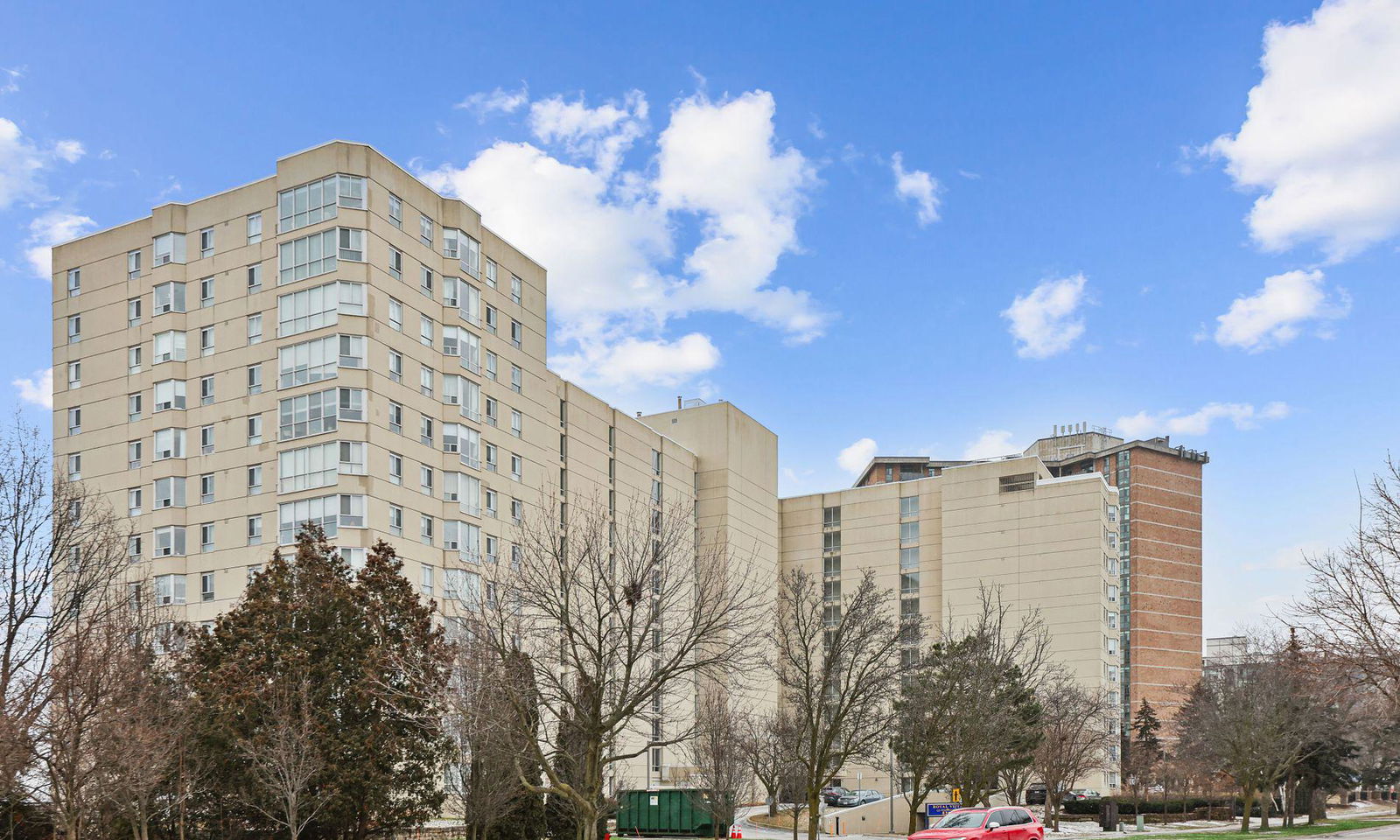
Building Spotlight
Similar Listings
Explore Elizabeth Gardens
Commute Calculator

Mortgage Calculator
Demographics
Based on the dissemination area as defined by Statistics Canada. A dissemination area contains, on average, approximately 200 – 400 households.
Building Trends At Royal Vista Condos
Days on Strata
List vs Selling Price
Offer Competition
Turnover of Units
Property Value
Price Ranking
Sold Units
Rented Units
Best Value Rank
Appreciation Rank
Rental Yield
High Demand
Market Insights
Transaction Insights at Royal Vista Condos
| 1 Bed | 1 Bed + Den | 2 Bed | 2 Bed + Den | |
|---|---|---|---|---|
| Price Range | No Data | $670,000 | $610,000 - $950,000 | No Data |
| Avg. Cost Per Sqft | No Data | $695 | $649 | No Data |
| Price Range | $3,000 - $3,150 | No Data | $3,400 - $3,950 | No Data |
| Avg. Wait for Unit Availability | 289 Days | 887 Days | 68 Days | No Data |
| Avg. Wait for Unit Availability | 284 Days | 570 Days | 151 Days | No Data |
| Ratio of Units in Building | 21% | 3% | 77% | 2% |
Market Inventory
Total number of units listed and sold in Elizabeth Gardens
