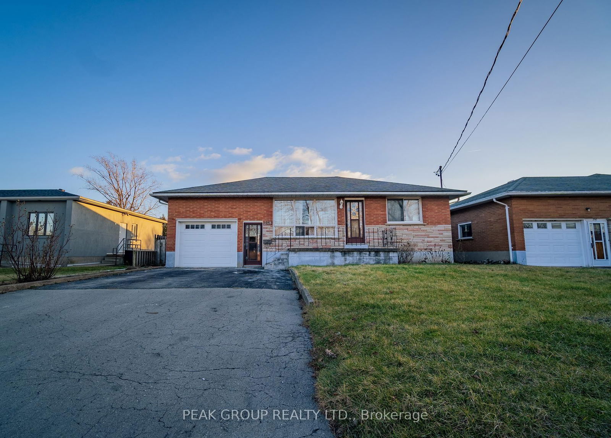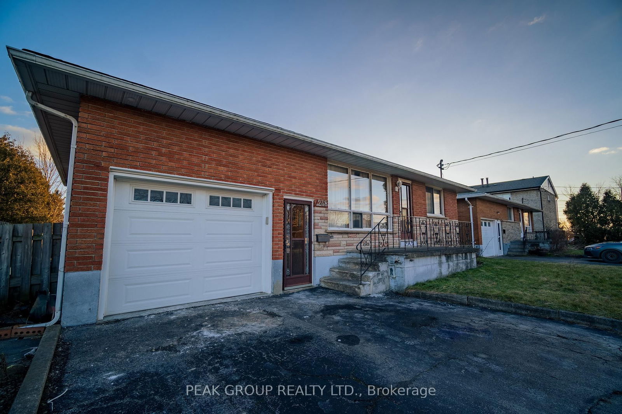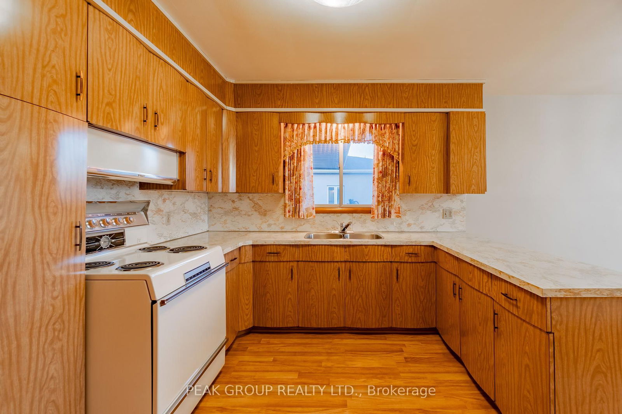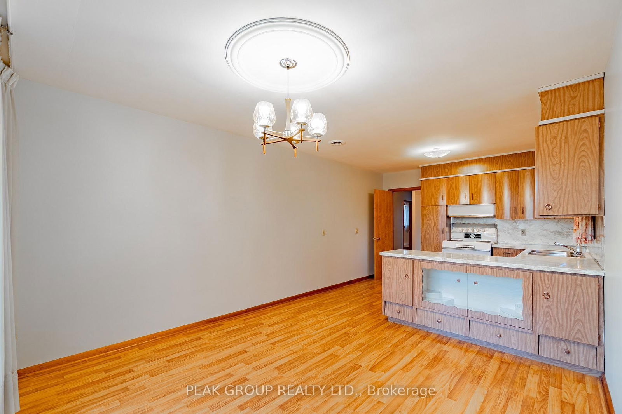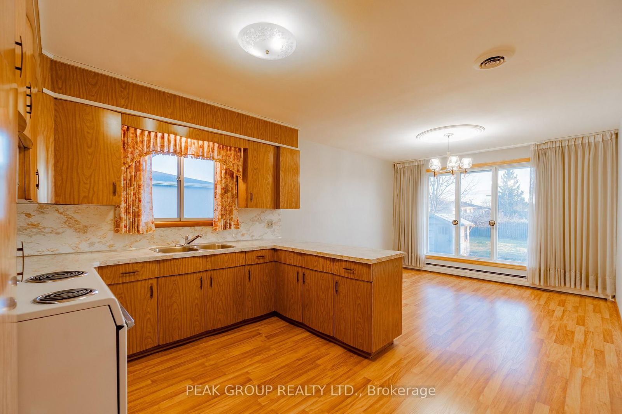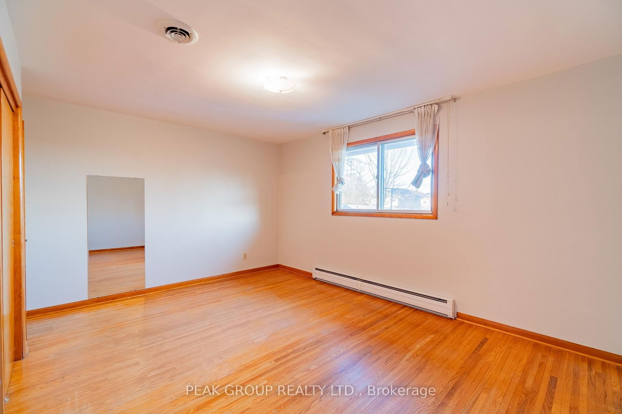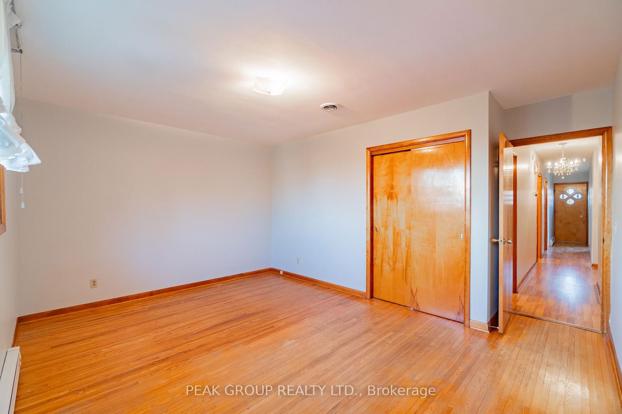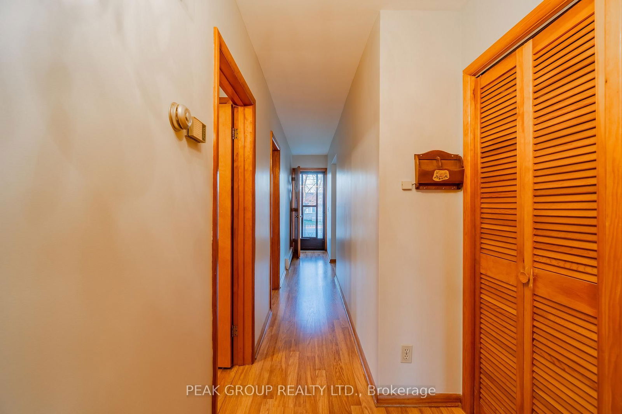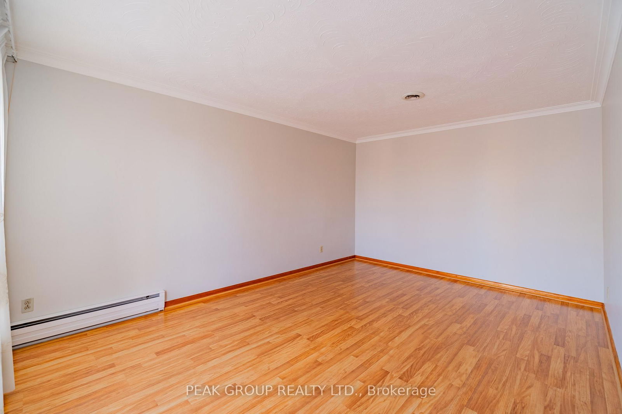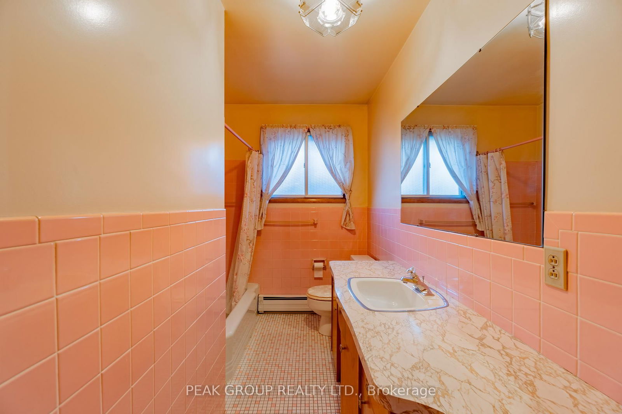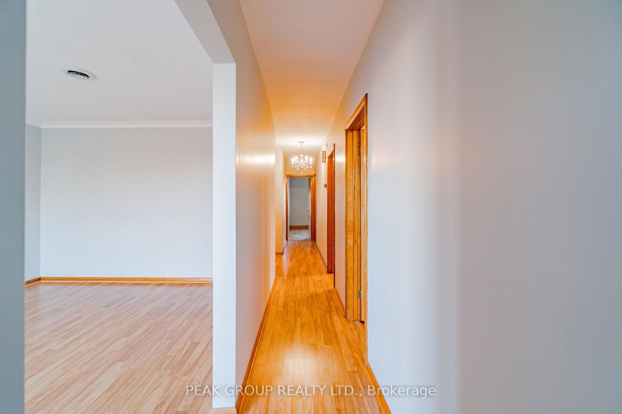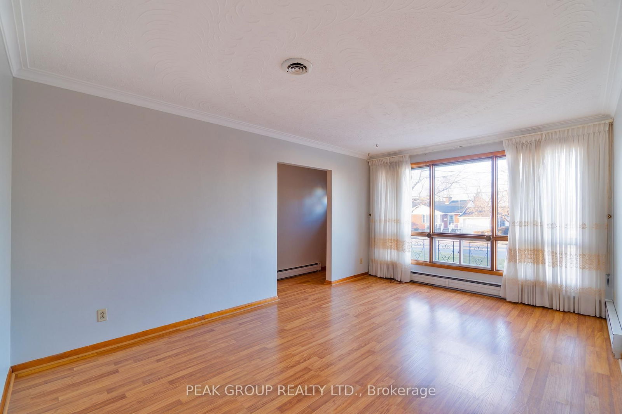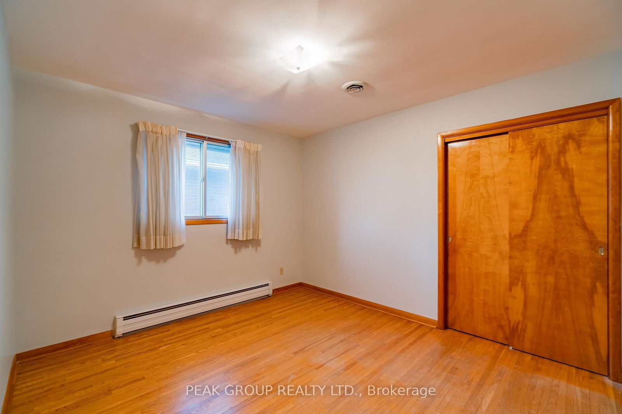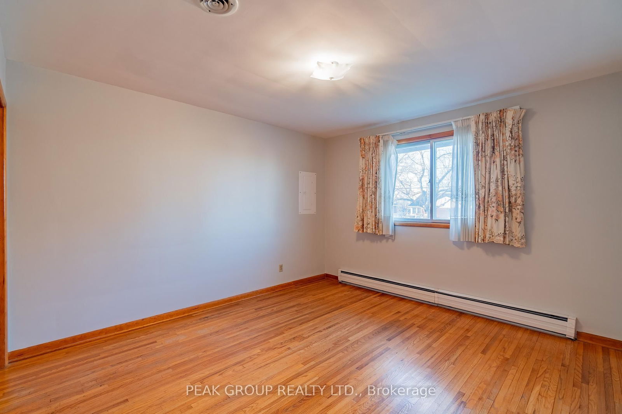Listing History
Property Highlights
About 248 BERTIE St
Welcome to your new home! This main floor unit offers a generous 1291 square feet of living space, providing ample room for you and your family to spread out and relax. Featuring 3 spacious bedrooms and 1 bathroom, there's plenty of room for everyone to have their own private space. The large kitchen is complete with all appliances included and a large window that lets in ample natural light. In addition, the in-floor laundry unit is also included and located on the main floor, making laundry convenient. Step into the bright and airy living space, perfect for entertaining guests or simply unwinding after a long day. The beautiful hardwood floors throughout add a touch of elegance to the home, creating a warm and inviting atmosphere. Located in a highly desired neighbourhood, this property is conveniently close to amenities, highway access, and schools. Everything you need is just a short distance away. One of the best parts of this rental is that gas and water are included in the rent, saving you the hassle of extra utility bills. Enjoy the comfort and convenience of having these essentials taken care of for you. This home also features parking and a large back yard to enjoy! Don't miss out on this fantastic opportunity to rent a spacious main floor unit in a desired neighbourhood. Contact us today to schedule a viewing and make this place your new home!
peak group realty ltd.MLS® #X12024674
Features
Property Details
- Type
- Detached
- Exterior
- Brick
- Style
- Raised Bungalow
- Central Vacuum
- No Data
- Basement
- None
- Age
- Built 16-30
Utility Type
- Air Conditioning
- Central Air
- Heat Source
- No Data
- Heating
- Water
Land
- Fronting On
- No Data
- Lot Frontage & Depth (FT)
- 52 x 293
- Lot Total (SQFT)
- 15,236
- Pool
- None
- Intersecting Streets
- Between Central Avenue, and Concession Road
Room Dimensions
Similar Listings
Explore Fort Erie
Commute Calculator

