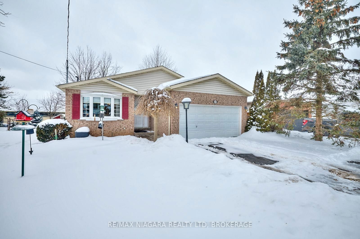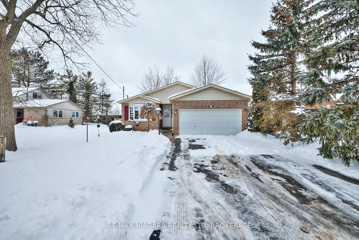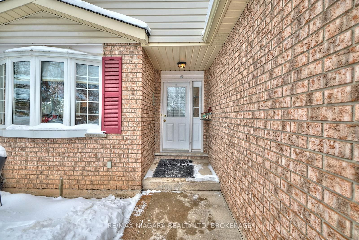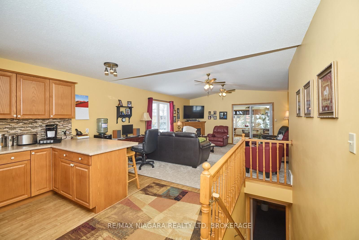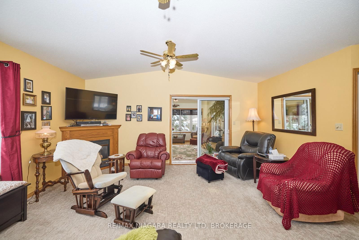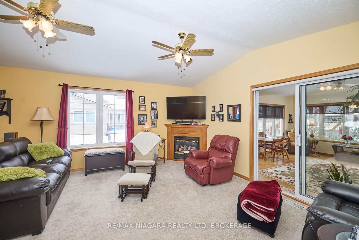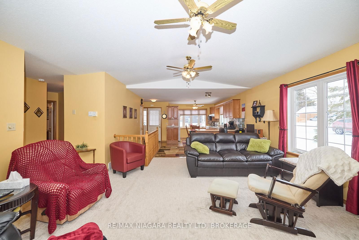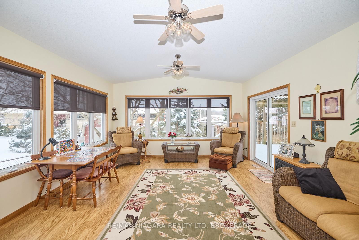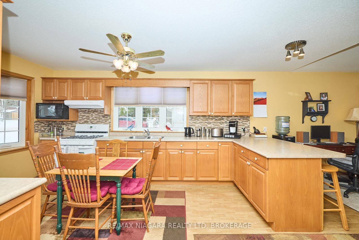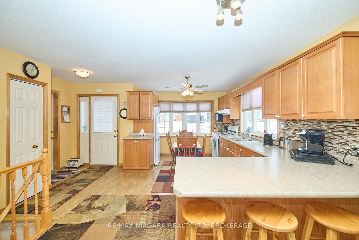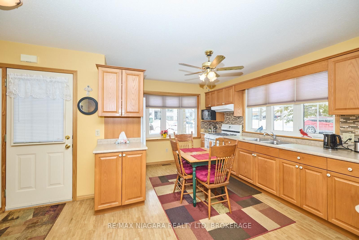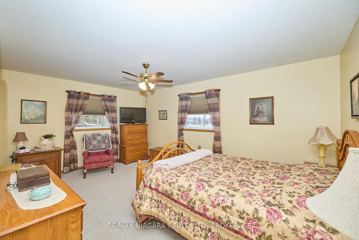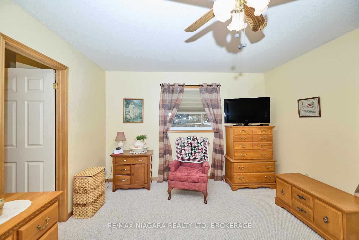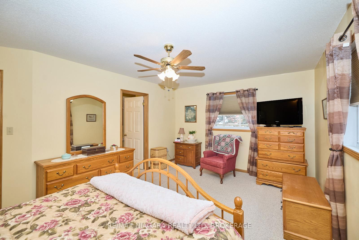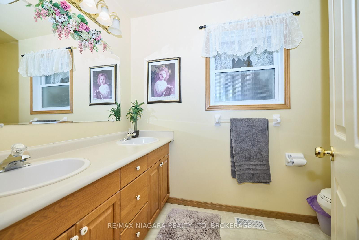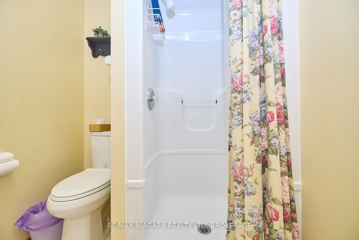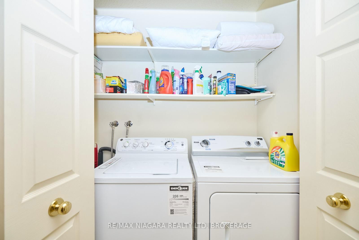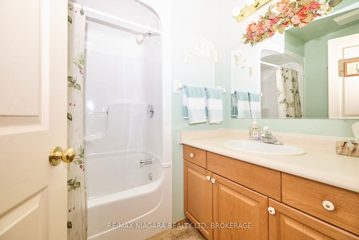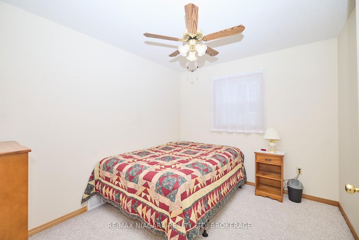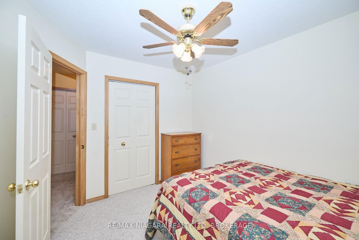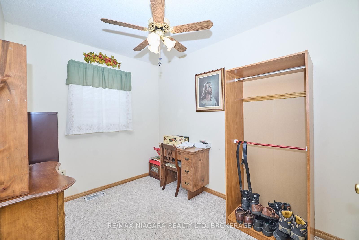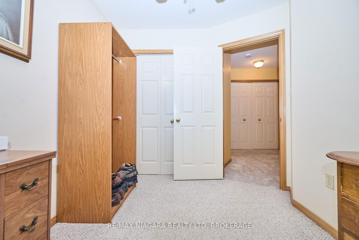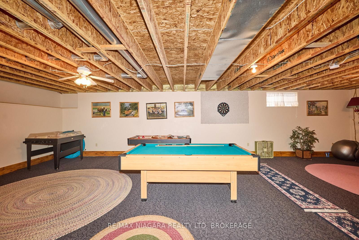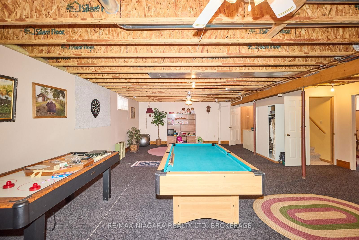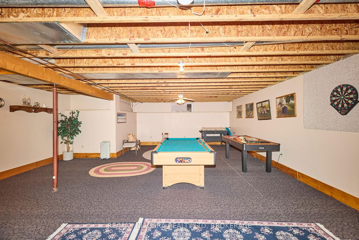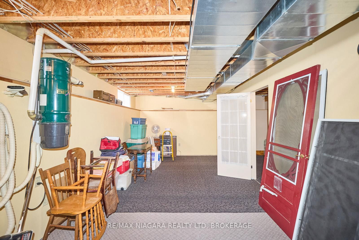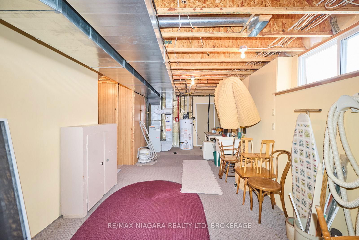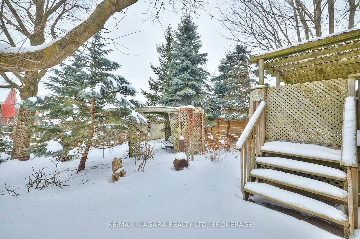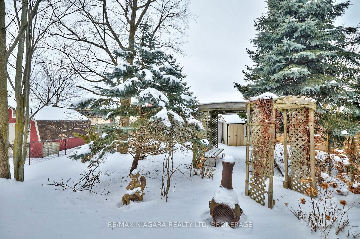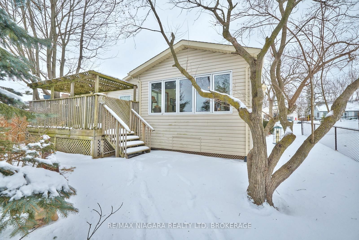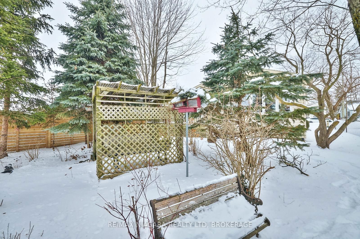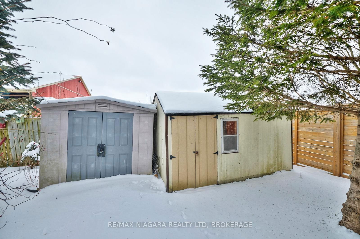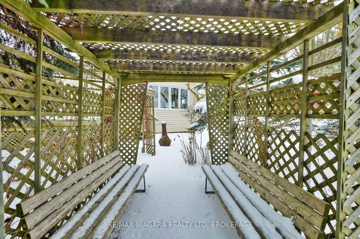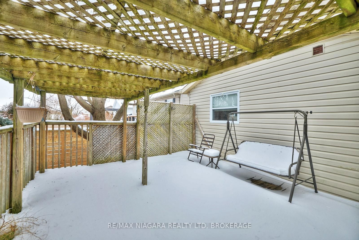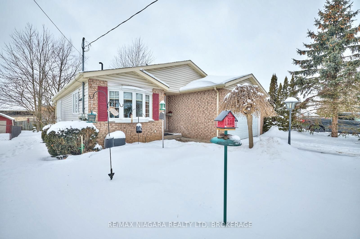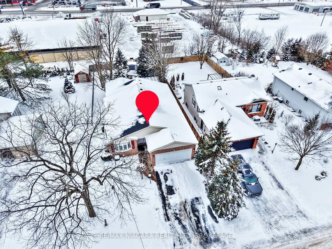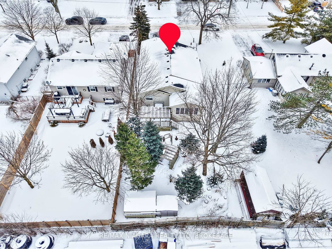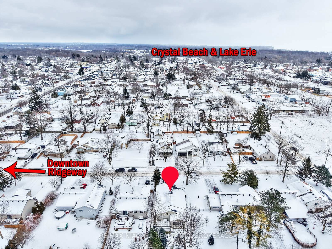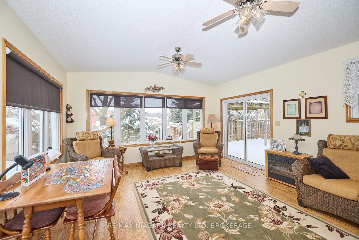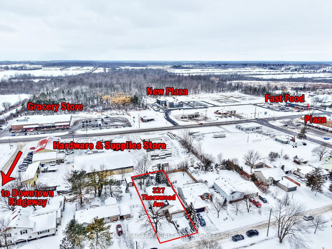Listing History
Property Highlights
About 327 Thornwood Ave
A fantastic opportunity awaits at 327 Thornwood Ave! Nestled in a prime Ridgeway location, this spacious 3-bedroom, 2-bathroom bungalow offers the perfect blend of comfort, convenience, and community. Situated just steps from downtown, a grocery store, the post office, pharmacies, and other essential amenities, this well-maintained home is ideal for those seeking a relaxed yet connected lifestyle. The primary bedroom features a 4-piece ensuite and a 5-ft walk-in closet, while two additional bedrooms have access to another full 4-piece bathroom and a convenient main-floor laundry closet. The open-concept eat-in kitchen and living room flow seamlessly into a stunning sunroom, where you can work on a puzzle while enjoying views of the deck with a pergola, a beautifully landscaped backyard, mature trees, and brick pathways leading to an inviting patio. The full, partially finished basement with extended-height ceilings offers incredible potential. Currently set up as a massive rec room with a dedicated storage/utility space, it also includes a rough-in for a future 3-piece bathroom. Ideally located just a short walk from Downtown Ridgeway's vibrant shops, restaurants, weekly 3-season Farmers Markets, community events and the 26km Friendship Trail for walking, running and cycling. It's also a quick drive to Crystal Beach's pristine white sand shores and the picturesque Lake Erie waterfront. With the QEW highway access to Toronto and Peace Bridge to the USA just 15 minutes away, you'll enjoy the perfect balance of tranquility and accessibility.
Extrasfridge, stove, washer, dryer
re/max niagara realty ltd, brokerageMLS® #X12049739
Features
Property Details
- Type
- Detached
- Exterior
- Brick, Vinyl Siding
- Style
- Bungalow
- Central Vacuum
- Yes
- Basement
- Full, Part Finished
- Age
- Built 16-30
Utility Type
- Air Conditioning
- Central Air
- Heat Source
- No Data
- Heating
- Forced Air
Land
- Fronting On
- No Data
- Lot Frontage & Depth (FT)
- 48 x 140
- Lot Total (SQFT)
- 6,692
- Pool
- None
- Intersecting Streets
- Gorham Rd to Hibbard St or Dominion Rd
Room Dimensions
Similar Listings
Explore Ridgeway
Commute Calculator

