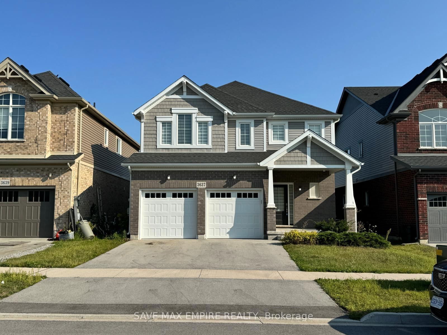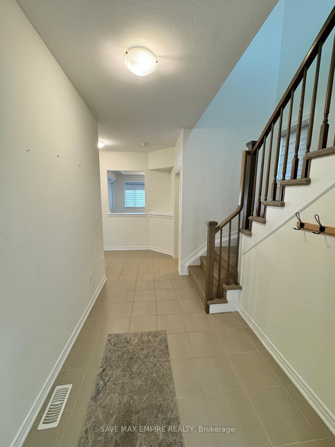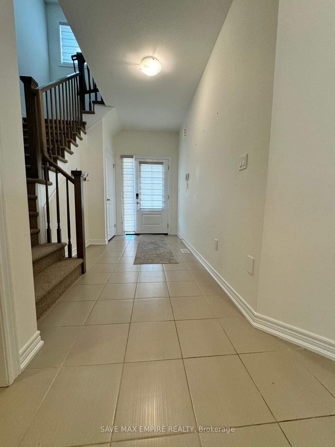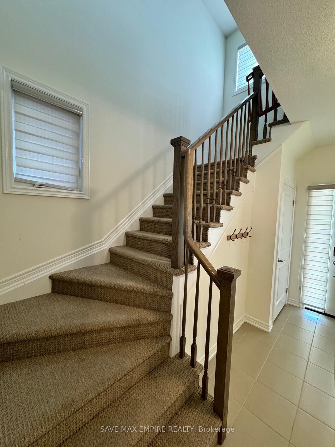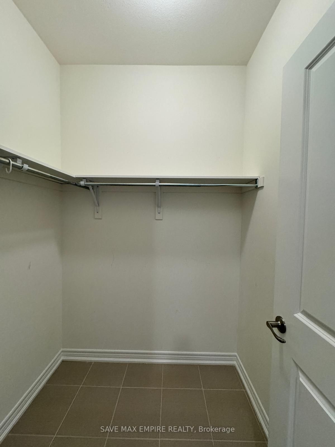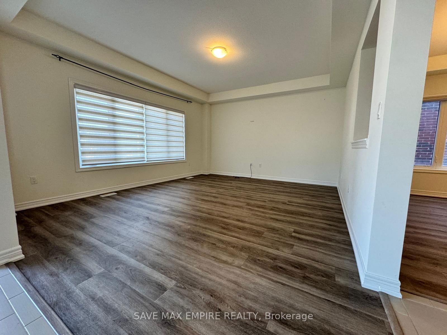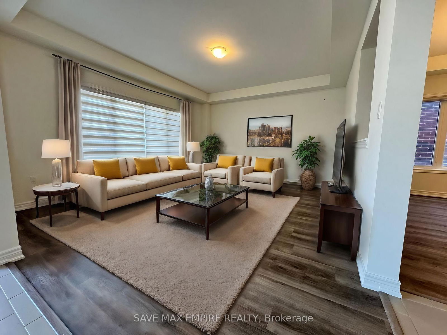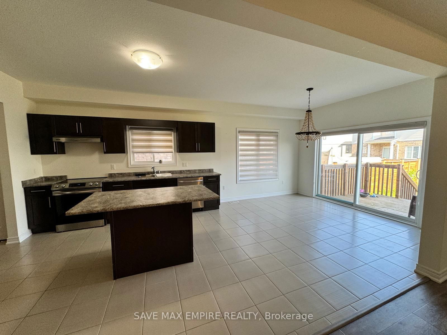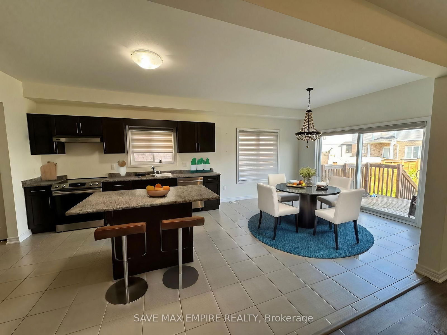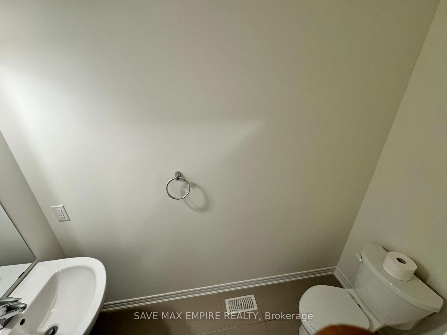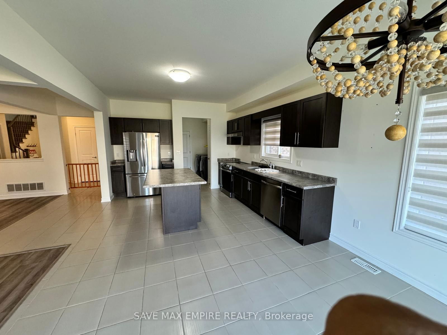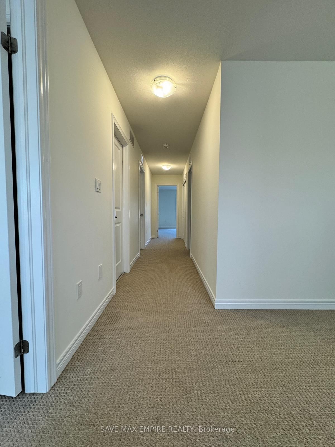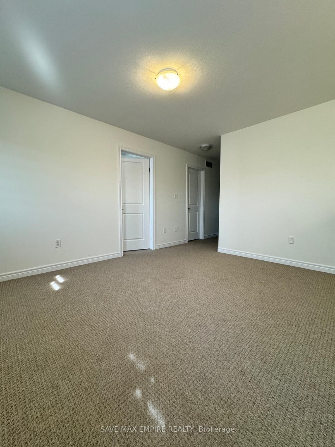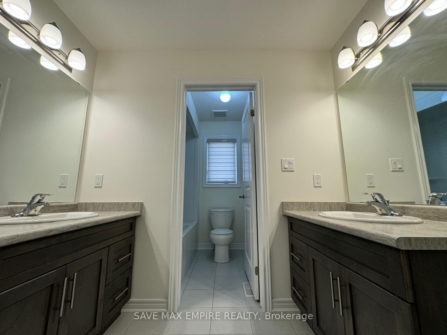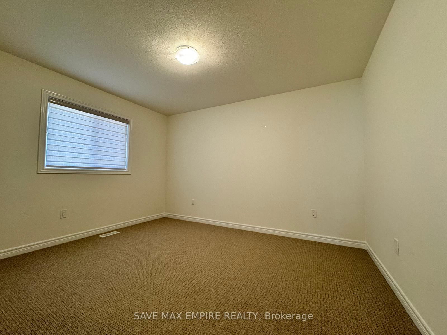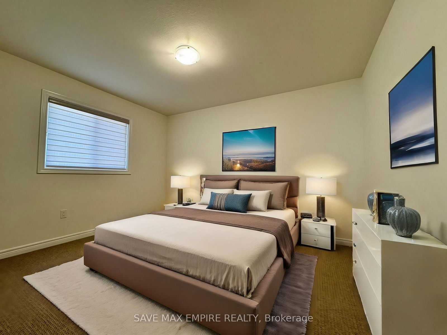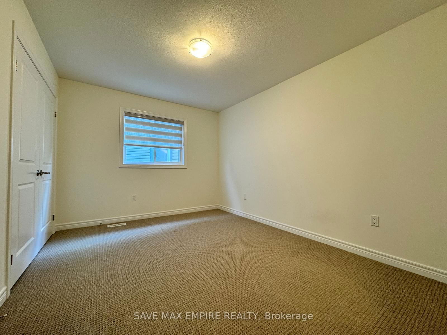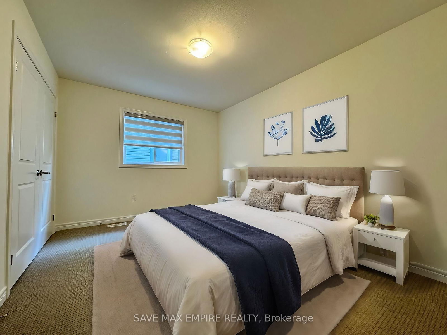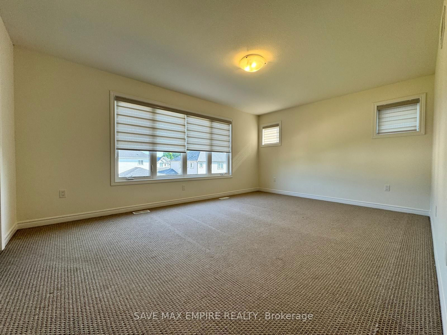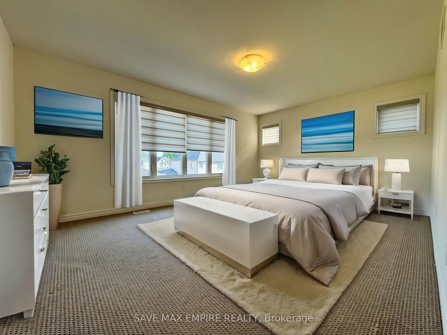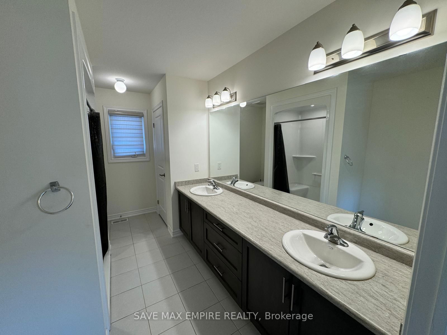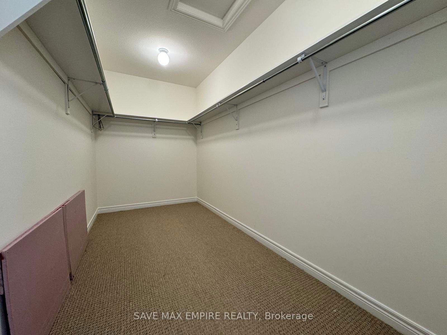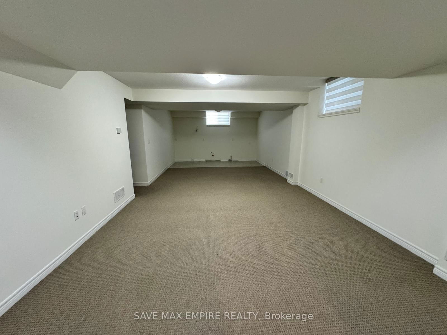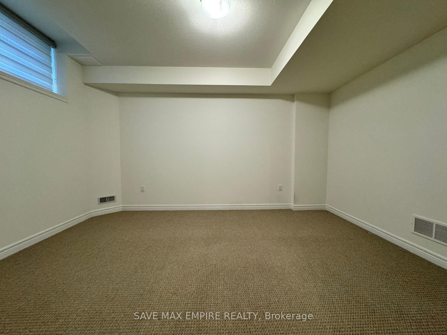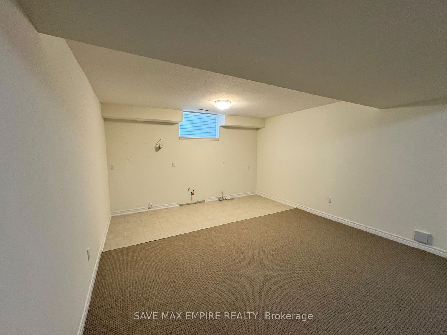Listing History
Details
Ownership Type:
Freehold
Property Size:
2,500 - 3,000 SQFT
Driveway:
Private
Basement:
Finished, Separate Entrance
Garage:
Built-In
Taxes:
$7,606 (2024)
Fireplace:
No
Possession Date:
April 1, 2025
Laundry:
Main
About 3637 Allen Trail Rdge
Discover your dream home in this stunning 4-bedroom detached house with an additional 1-bedroom finished basement, featuring a separate entrance, perfect for guests or potential rental income. Nestled in a picturesque neighborhood near Crystal Beach, this spacious and sunny home boasts a thoughtfully designed floor plan that blends comfort and style. Step inside to a bright and open-concept main floor with soaring high ceilings, perfect for entertaining family and friends. The large room on the main floor offers versatility, easily convertible into a cozy home office or study. Upstairs, you'll find a unique open-to-below media room and a washroom in every bedroom, providing convenience and privacy for every member of the family. Situated just minutes from the highway and close to various amenities, this home offers the perfect blend of tranquility and accessibility. Dont miss the chance to make this beautiful house your new home!
ExtrasFridge, Stove, Dishwasher, Washer & Dryer, Air Conditioner, Elf's, Window coverings
save max empire realtyMLS® #X12056246
Fees & Utilities
Utility Type
Air Conditioning
Heat Source
Heating
Property Details
- Type
- Detached
- Exterior
- Vinyl Siding, Brick Front
- Style
- 2 Storey
- Central Vacuum
- No Data
- Basement
- Finished, Separate Entrance
- Age
- Built 0-5
Land
- Fronting On
- No Data
- Lot Frontage & Depth (FT)
- 40 x 115
- Lot Total (SQFT)
- 4,639
- Pool
- None
- Intersecting Streets
- THUNDER BAY RD & RIDGE RD S
Room Dimensions
Living (Main)
Vinyl Floor
Dining (Main)
Vinyl Floor
Kitchen (Main)
Stainless Steel Appliances, Centre Island
Bedroomeakfast (Main)
Walkout To Patio
Bedroom (2nd)
Walk-in Closet
2nd Bedroom (2nd)
Semi Ensuite
3rd Bedroom (2nd)
Semi Ensuite
4th Bedroom (2nd)
4 Piece Ensuite
Media/Ent (2nd)
Open Concept
Rec (Bsmt)
Similar Listings
Explore Ridgeway
Commute Calculator

