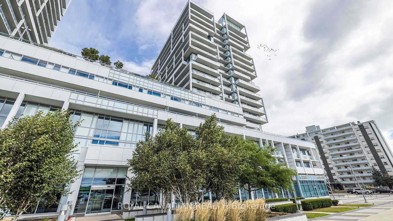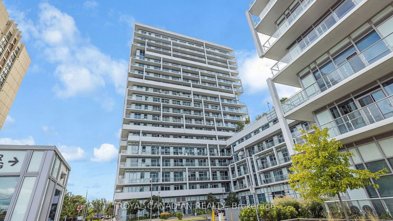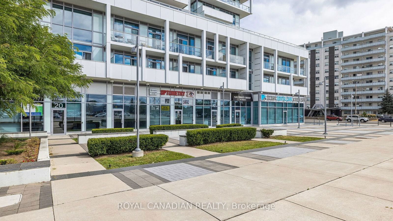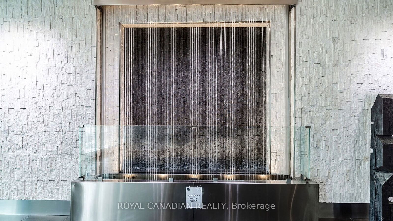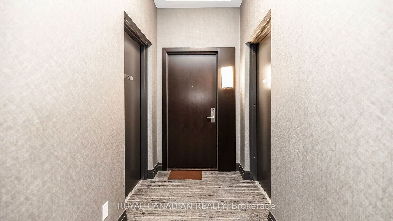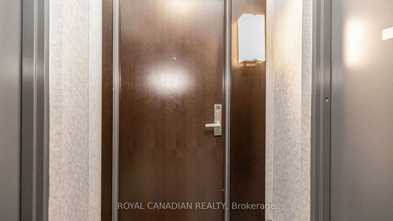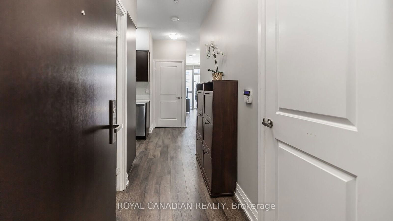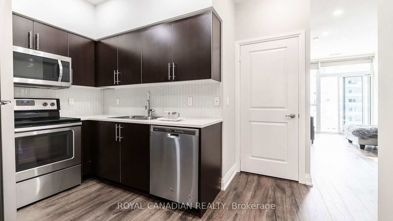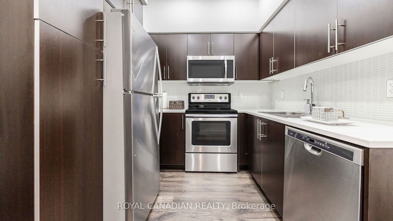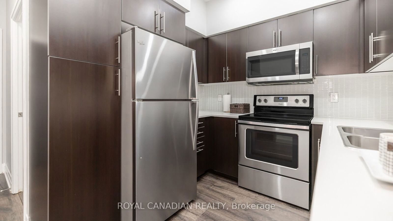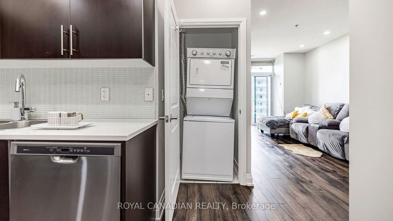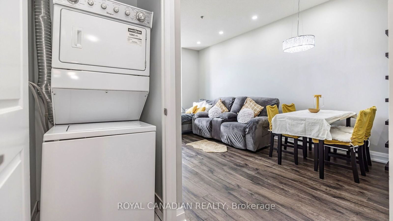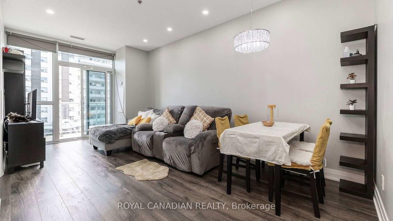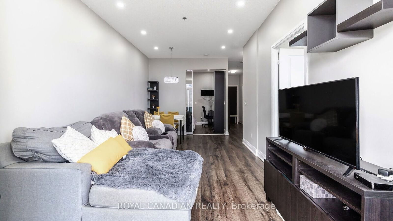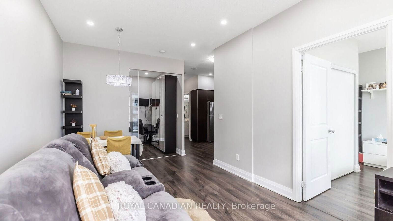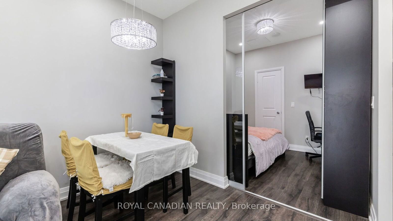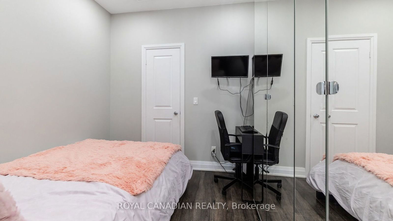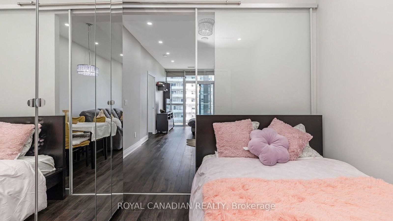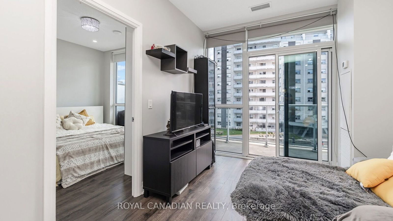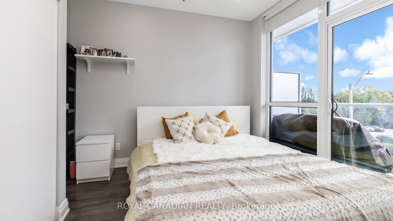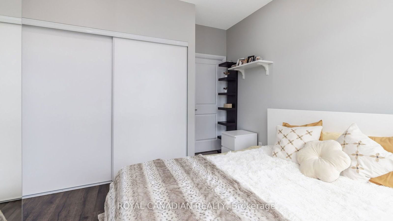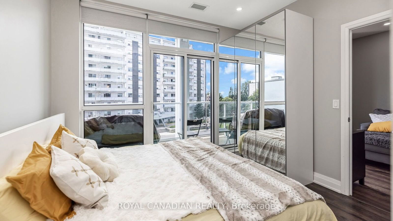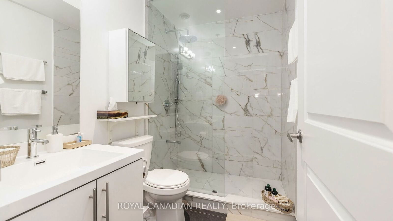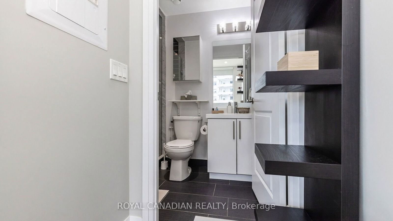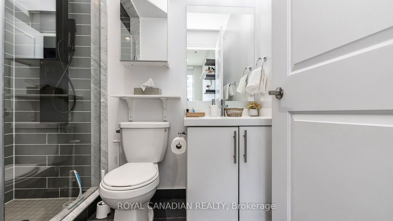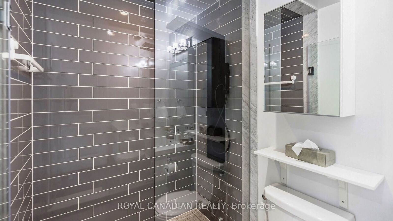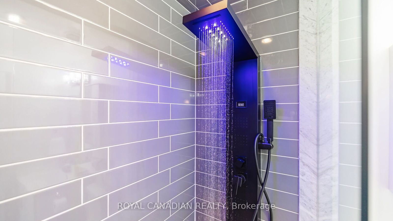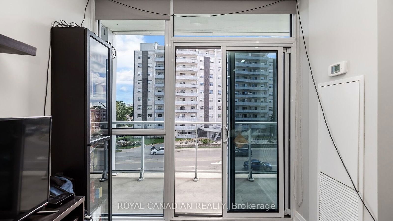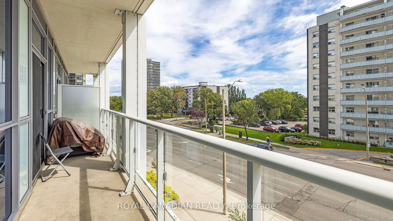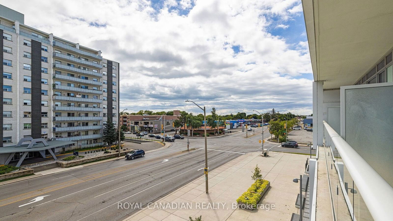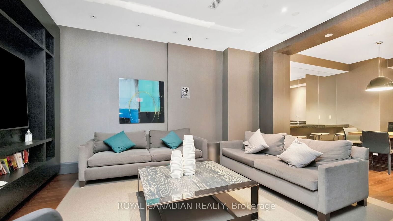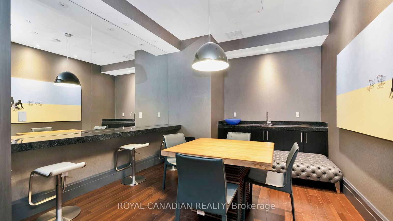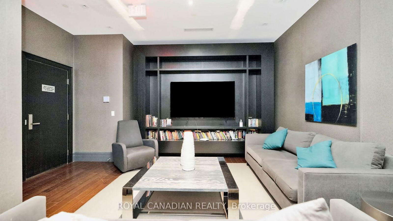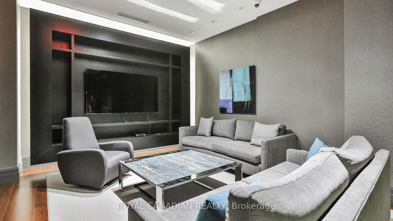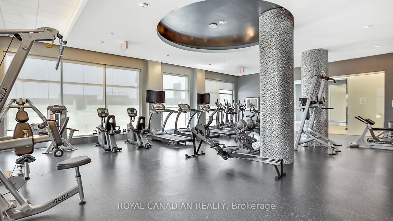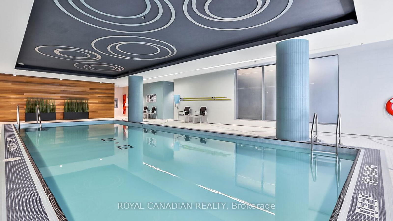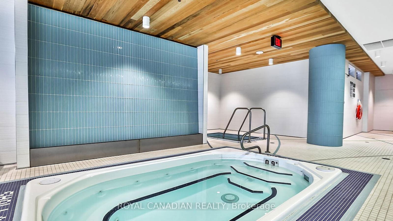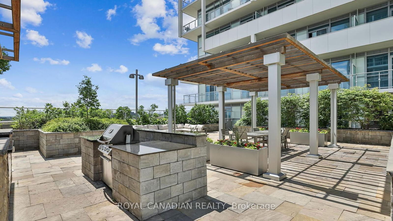308 - 55 SPEERS Rd
Listing History
Unit Highlights
Maintenance Fees
Utility Type
- Air Conditioning
- Central Air
- Heat Source
- Gas
- Heating
- Forced Air
Room Dimensions
About this Listing
Welcome to stunning 55 Speers rd Unit # 308. This East Facing 751 sq ft Unit 2-bedroom, 2-bathroom is bathed in natural light, offering a bright, airy atmosphere and is located in the heart of trendy Kerr Village. The private balcony with glass railing is perfect for enjoying relaxing evenings. Inside, both bathrooms have been fully renovated, with one featuring a luxurious shower panel and the other a Riobel shower kit, creating a spa-like experience. The unit is beautifully upgraded with pot lights in the living room, kitchen, and both bedrooms, while the bathrooms feature stylish new light fixtures. With 9-foot ceilings, the space feels open and inviting, and the separate kitchen is equipped with stainless steel appliances, granite counter tops, and a custom back splash, making it perfect for cooking and entertaining. The primary bedroom boasts a large closet and a private 3-piece en-suite, while the second bedroom includes a closet and glass door that allows plenty of natural light . The unit is located in a prime position in front of the elevator, offering privacy and a cozy living experience. Additional conveniences include en-suite laundry, a locker, and a parking spot. The building features a stunning 6th-floor terrace with breathtaking views of Lake Ontario and BBQ facilities, ideal for relaxing or hosting gatherings. Located very close to the GO station, shopping centres, public transit, schools, medical clinics, and great restaurants, this home offers both convenience and comfort. Plus, its close to the lake and Lake-shore strip, providing easy access to nature and waterfront activities. This beautifully upgraded condo is ready to welcome you don't miss out on this fantastic opportunity!
royal canadian realtyMLS® #W9345332
Amenities
Explore Neighbourhood
Similar Listings
Demographics
Based on the dissemination area as defined by Statistics Canada. A dissemination area contains, on average, approximately 200 – 400 households.
Price Trends
Maintenance Fees
Building Trends At Rain & Senses Condos
Days on Strata
List vs Selling Price
Offer Competition
Turnover of Units
Property Value
Price Ranking
Sold Units
Rented Units
Best Value Rank
Appreciation Rank
Rental Yield
High Demand
Transaction Insights at 55 Speers Road
| Studio | 1 Bed | 1 Bed + Den | 2 Bed | 2 Bed + Den | |
|---|---|---|---|---|---|
| Price Range | No Data | $488,000 - $610,000 | $545,000 - $599,000 | $625,000 - $745,000 | $645,000 - $760,000 |
| Avg. Cost Per Sqft | No Data | $913 | $831 | $827 | $811 |
| Price Range | $2,000 | $2,100 - $2,600 | $2,395 - $2,750 | $2,650 - $3,500 | $2,850 - $4,300 |
| Avg. Wait for Unit Availability | 207 Days | 26 Days | 22 Days | 28 Days | 66 Days |
| Avg. Wait for Unit Availability | 232 Days | 15 Days | 11 Days | 17 Days | 31 Days |
| Ratio of Units in Building | 3% | 26% | 35% | 26% | 12% |
Transactions vs Inventory
Total number of units listed and sold in Junction - Guelph
