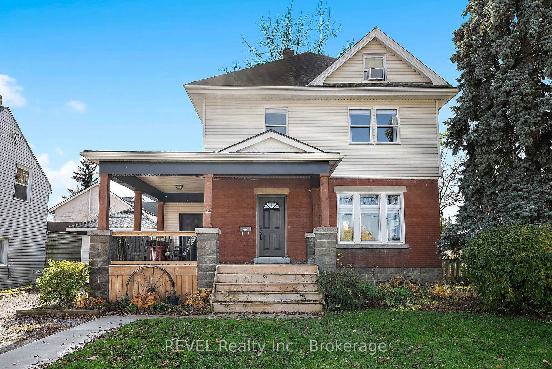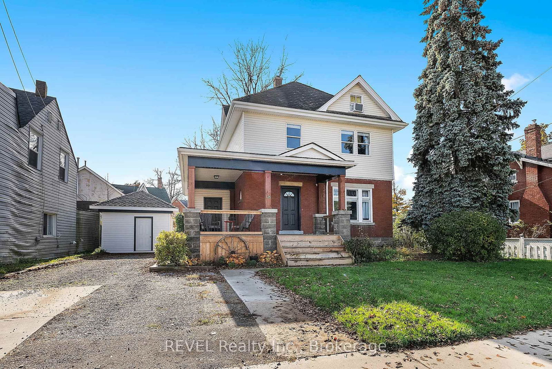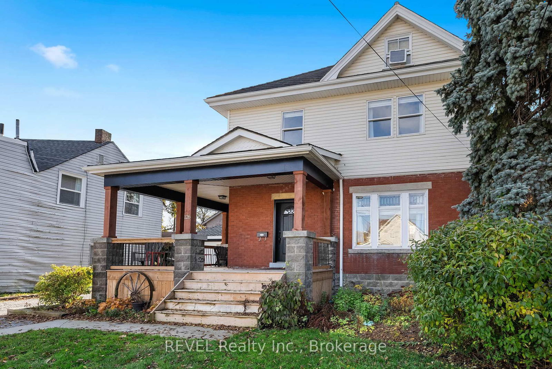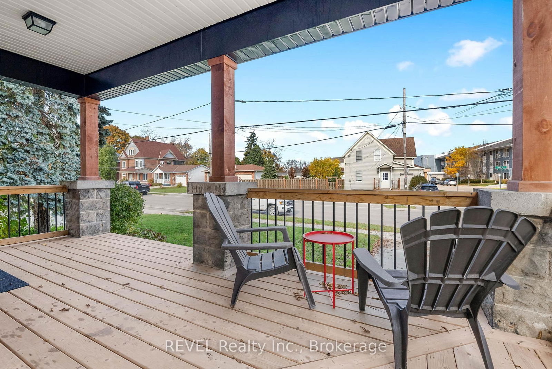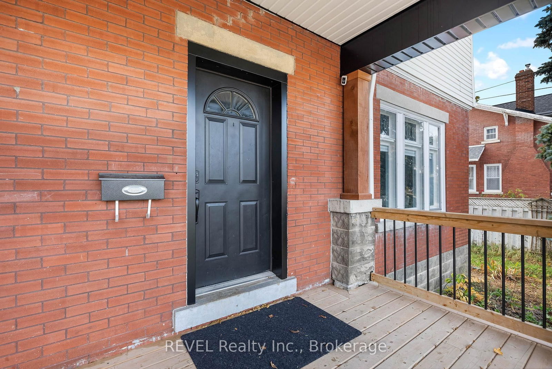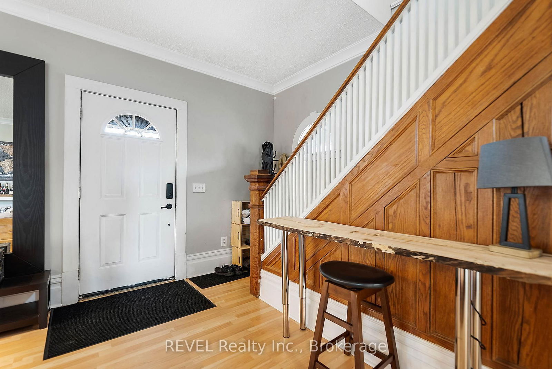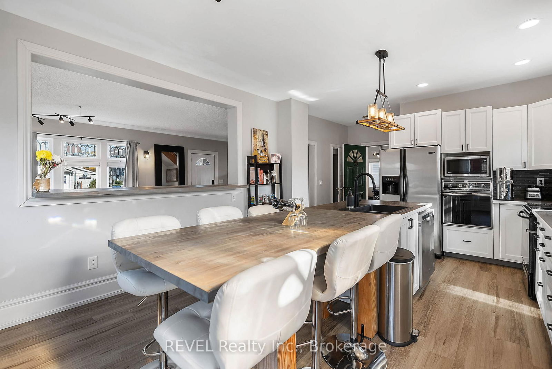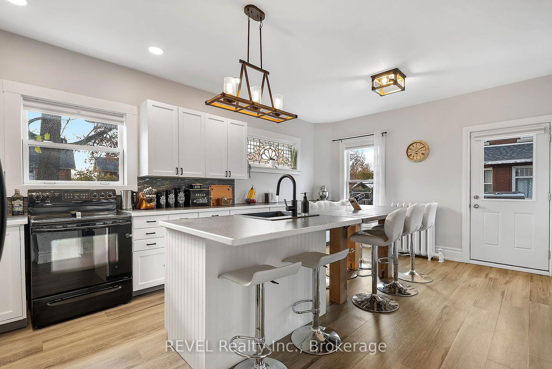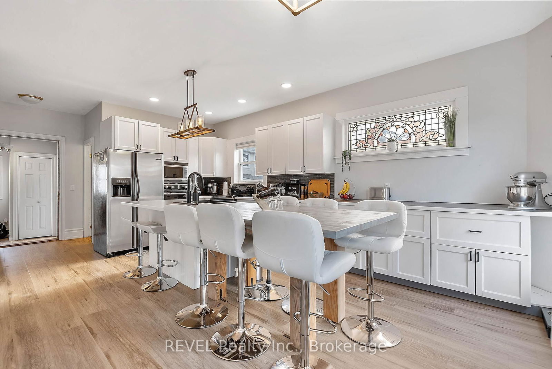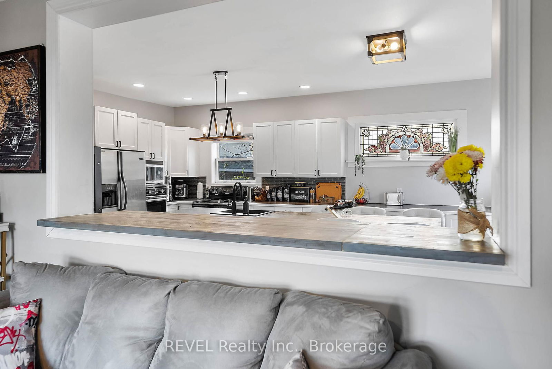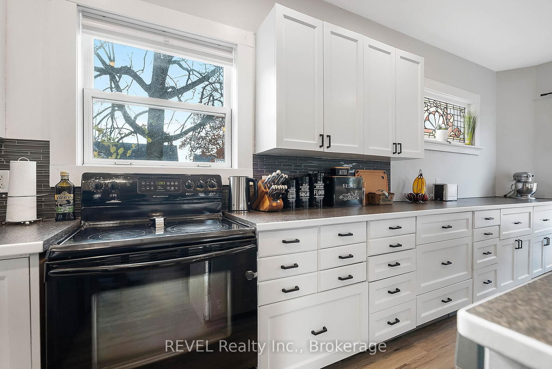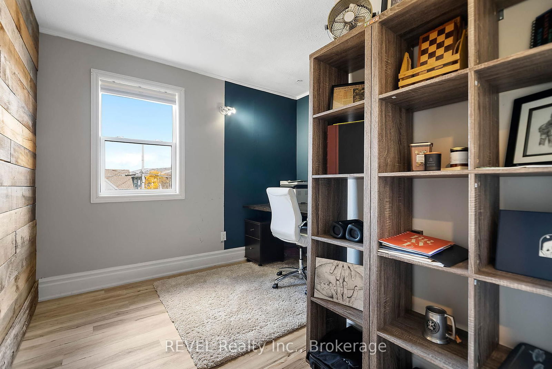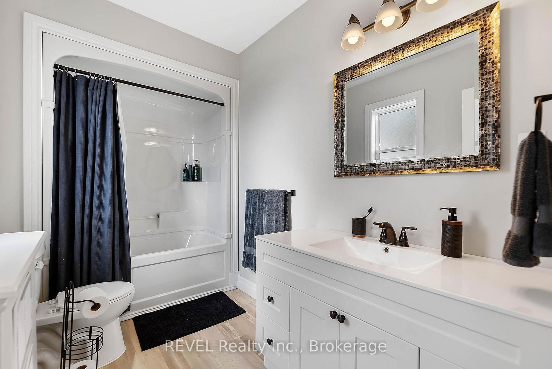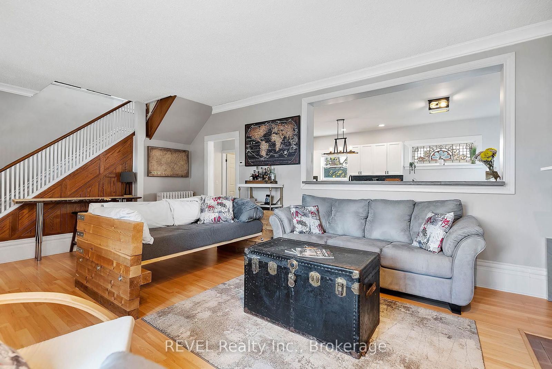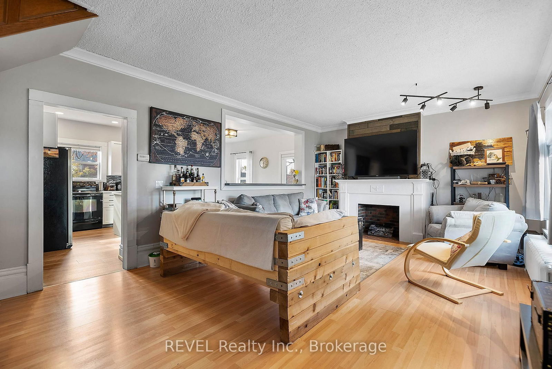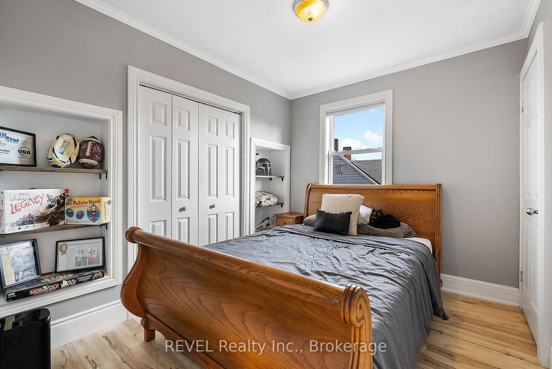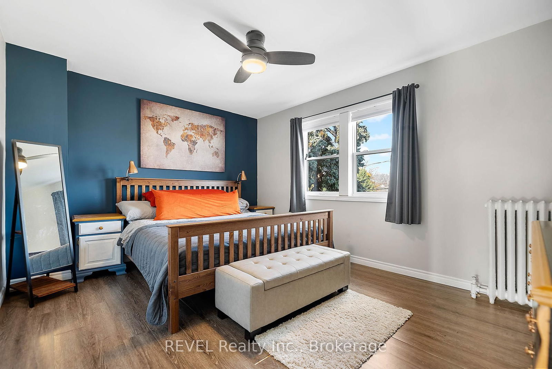Listing History
Property Highlights
About 126 ALDER St E
Four bedroom, two full bathroom, two-storey character home loaded with updates and designer eye renovations. A short walk to the Grand River and all of Dunnville's charming amenities including library, parks, schools, and a slew of recent franchises downtown. Enhanced further with a12 x 20 detached garage. Enjoy your morning coffee on a beautifully updated wrap around porch including new deck boards, fascia, and outdoor lighting. Revamped mudroom and laundry room are conveniently located off of the kitchen. The 3-piece main floor bathroom, renovated in 2018, includes a new vanity, toilet, and decorative mirror. Huge eat in kitchen with an island and endless cabinet space boasts all new lighting, backsplash, vinyl flooring, and freshly painted cabinets. Large eating area includes access to the side yard. Formal living room features original crown moulding, an ornamental fireplace with wood surround, and a large window for natural light. Second floor includes four bedrooms with new flooring throughout, plus a 4-piece bathroom completely renovated in 2019. Bonus walk-up to the attic is great for storage or a future living space. Fully fenced in backyard is surrounded by mature trees. 66 feet of frontage on Alder Street East. Move right into this fully updated home in a great family neighbourhood.
revel realty inc., brokerageMLS® #X12019405
Features
Property Details
- Type
- Detached
- Exterior
- Brick, Vinyl Siding
- Style
- 2 Storey
- Central Vacuum
- No Data
- Basement
- Unfinished, Full
- Age
- No Data
Utility Type
- Air Conditioning
- Wall Unit
- Heat Source
- No Data
- Heating
- Radiant
Land
- Fronting On
- No Data
- Lot Frontage & Depth (FT)
- 66 x 86
- Lot Total (SQFT)
- 5,668
- Pool
- None
- Intersecting Streets
- NA
Room Dimensions
Similar Listings
Explore Dunnville
Commute Calculator

