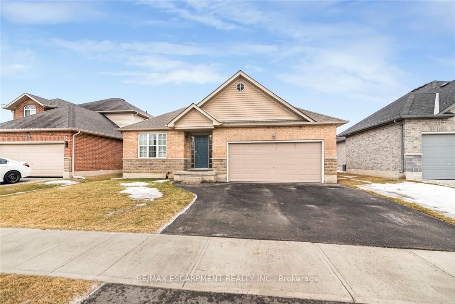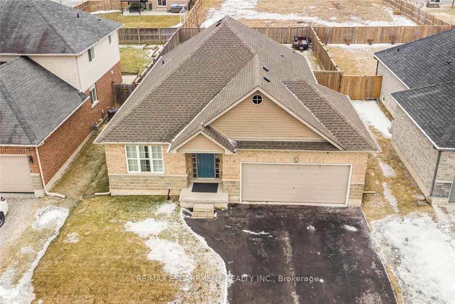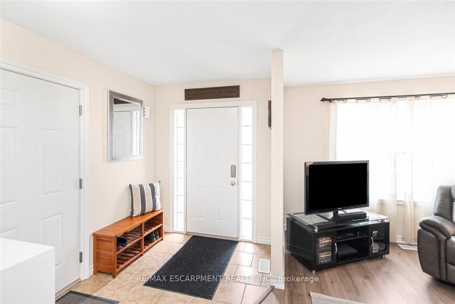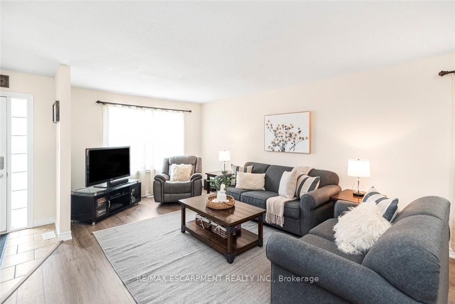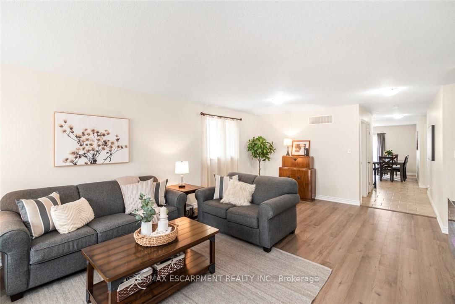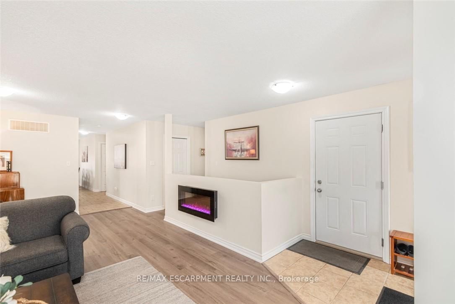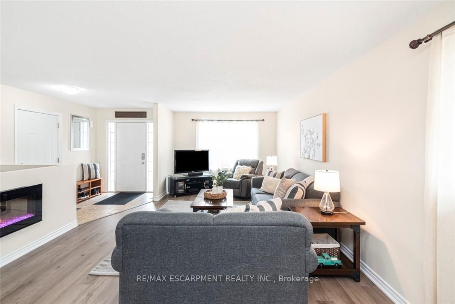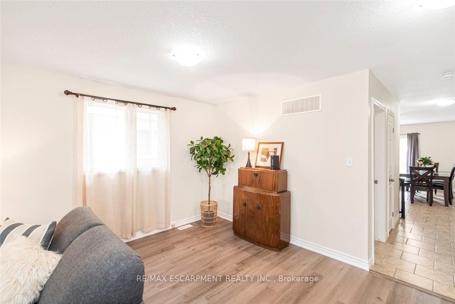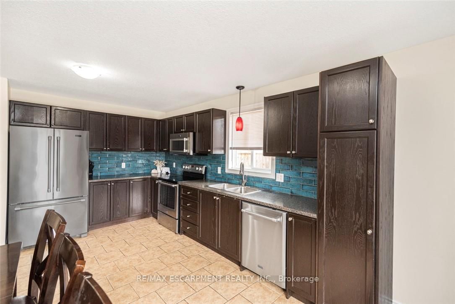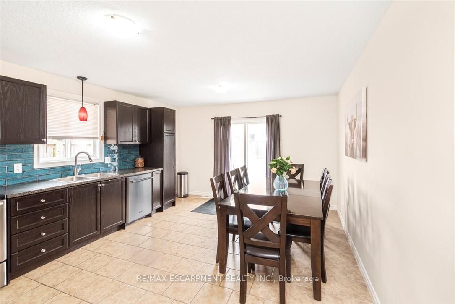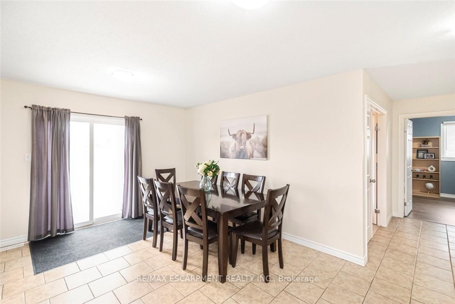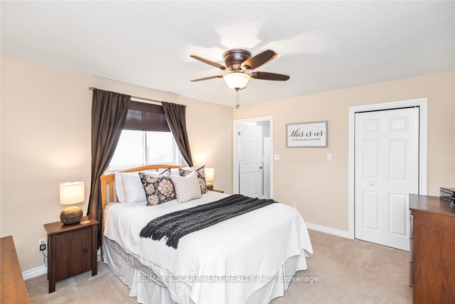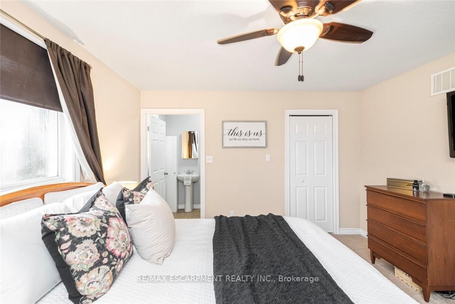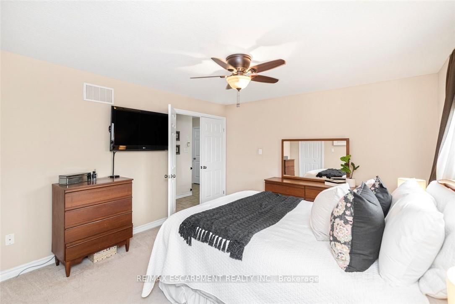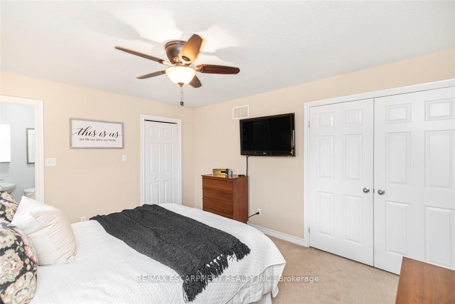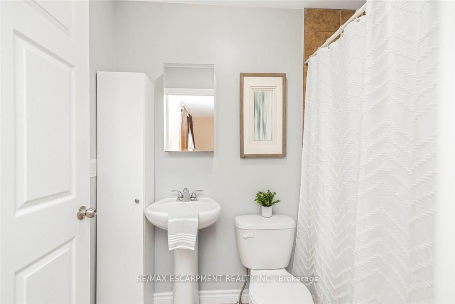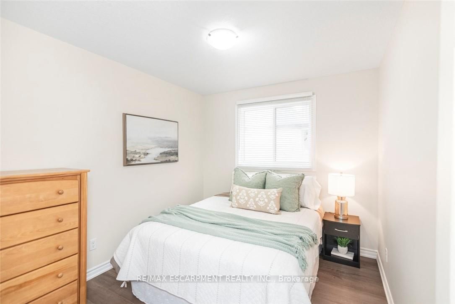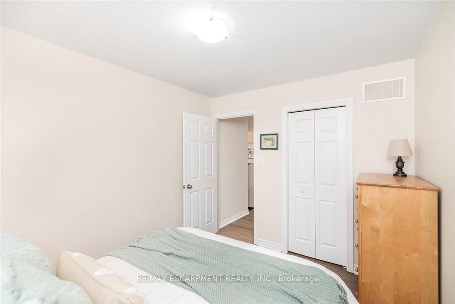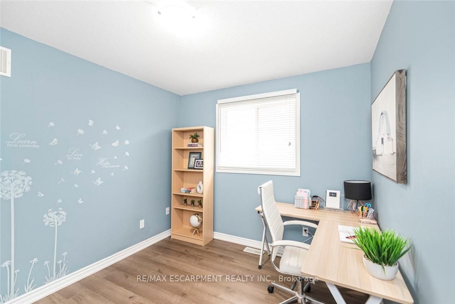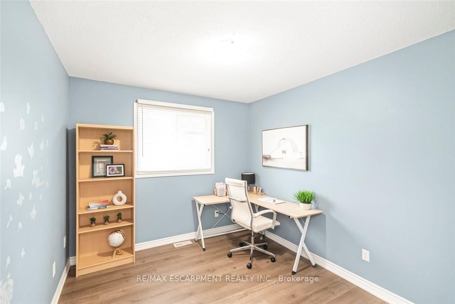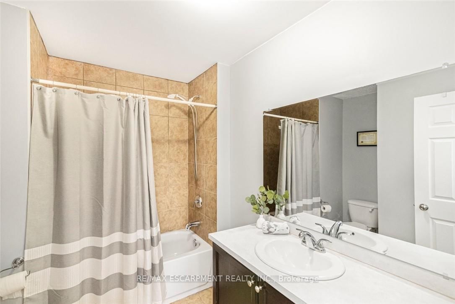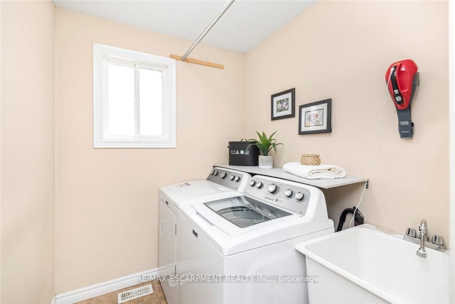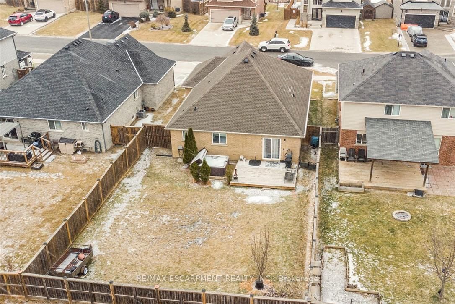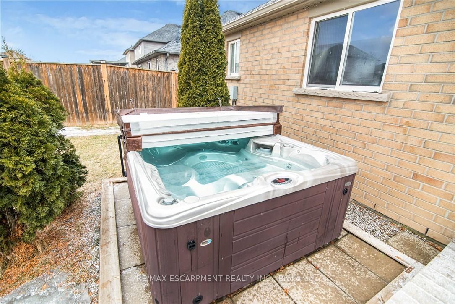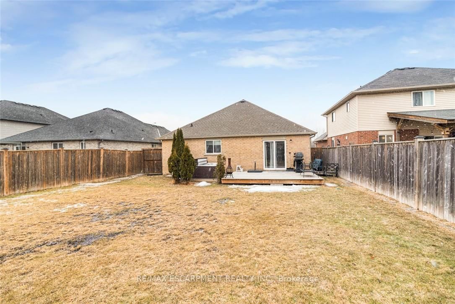Listing History
There are no past listings
Property Highlights
About 18 HUDSON Dr N
Nestled in the peaceful town of Cayuga, this charming 3-bedroom, 2-bathroom bungalow offers the perfect blend of comfort and convenience. The spacious eat-in kitchen boasts rich espresso oak cabinetry and provides easy access to the backyard, ideal for meal prep and entertaining. The open living and dining areas, along with the second and third bedrooms, are all finished with stylish new luxury vinyl flooring. Enjoy the added convenience of main floor laundry, plus a large unfinished basement with a 3-piece rough-in, offering endless potential for customization. The fully fenced backyard is perfect for outdoor living, featuring a deck, natural gas BBQ hookup, and a 5-seater hot tub for ultimate relaxation. The insulated 2-car garage is equipped with a heater and offers ample space for both vehicles and storage. This home has been meticulously maintained and is move-in ready. Its perfect for families or those looking to downsize while enjoying the tranquility of Cayuga. Recent updates include new shingles (2021), a new driveway (2023), front sod (2024), and luxury vinyl flooring (2025). Don't miss out on this perfect opportunity!
ExtrasFridge, Stove, Dishwasher, OTR Microwave, Washer, Dryer, Hot Tub (cover as-is), Gas BBQ, Garage Door Opener, Garage Heater, Window Coverings & ELF
re/max escarpment realty inc.MLS® #X12007701
Features
Property Details
- Type
- Detached
- Exterior
- Brick
- Style
- Bungalow
- Central Vacuum
- No Data
- Basement
- Unfinished, Full
- Age
- Built 6-15
Utility Type
- Air Conditioning
- Central Air
- Heat Source
- No Data
- Heating
- Forced Air
Land
- Fronting On
- No Data
- Lot Frontage & Depth (FT)
- 49 x 132
- Lot Total (SQFT)
- 6,490
- Pool
- None
- Intersecting Streets
- Thorburn
Room Dimensions
Similar Listings
Explore Cayuga
Commute Calculator

