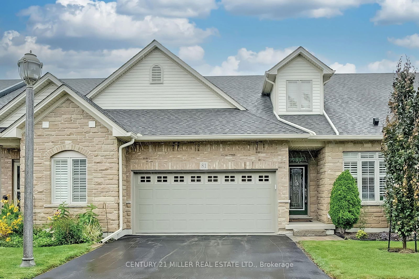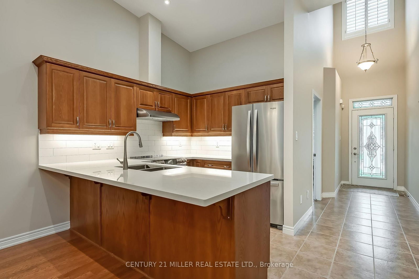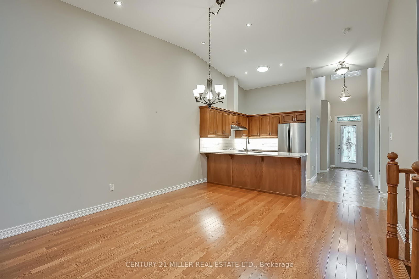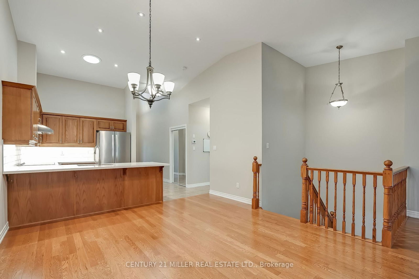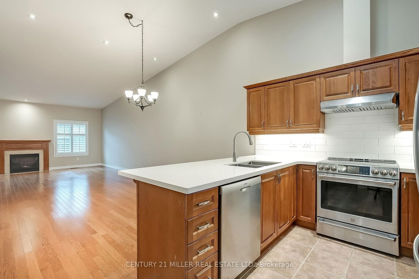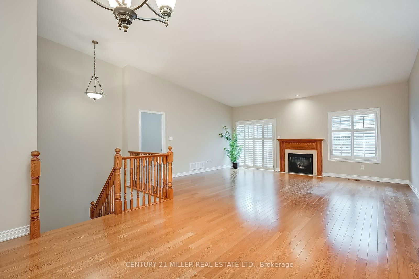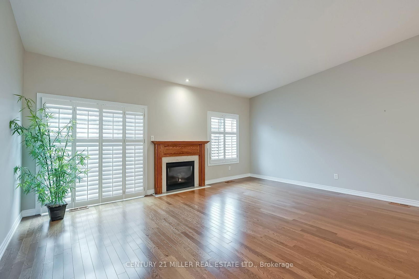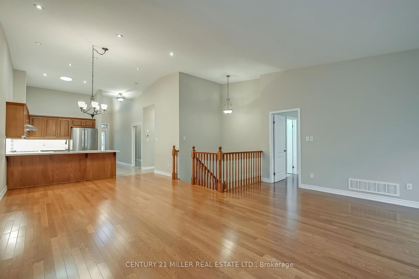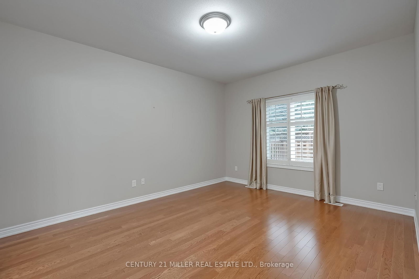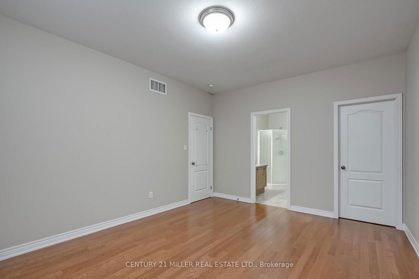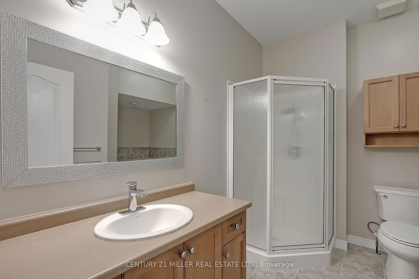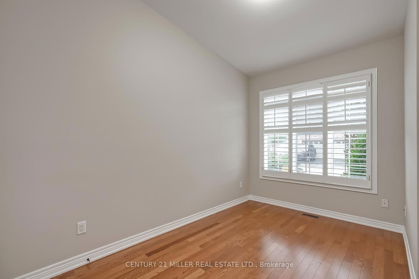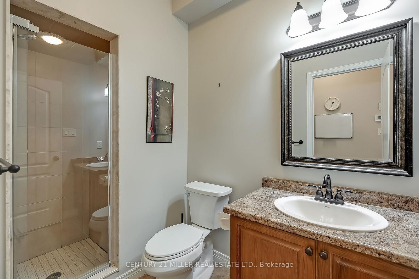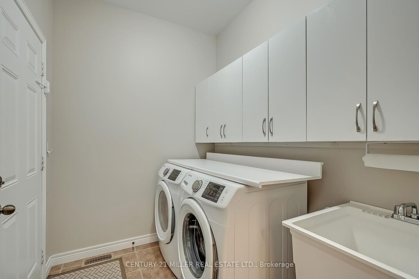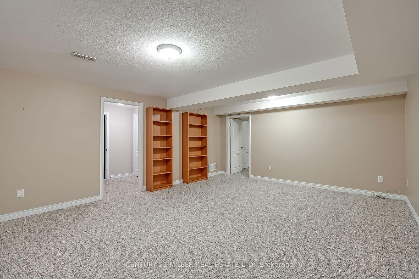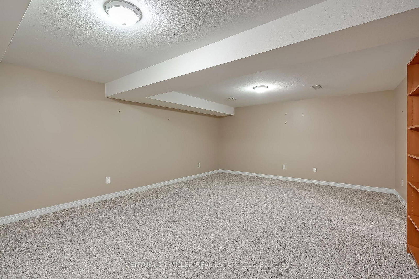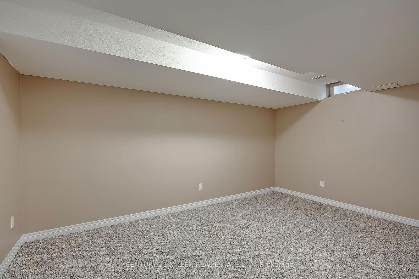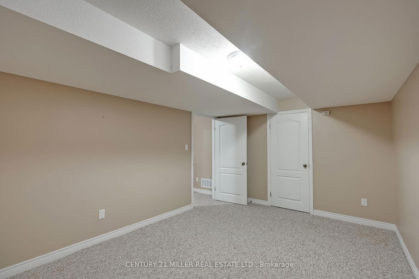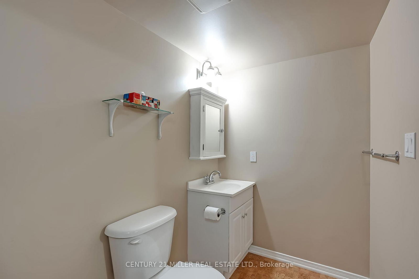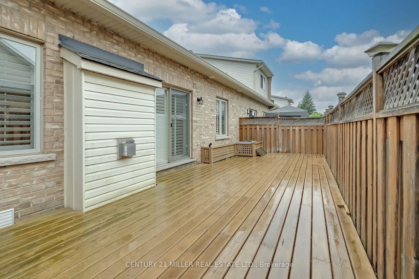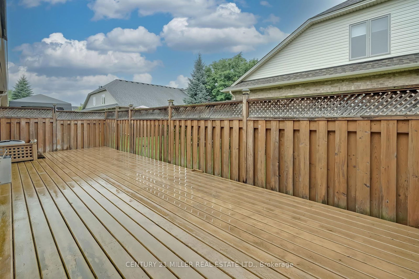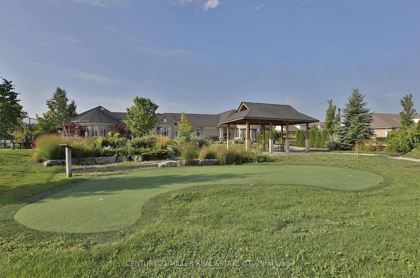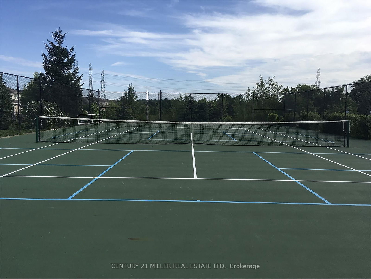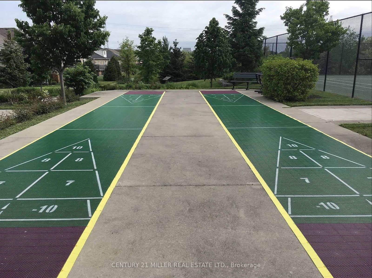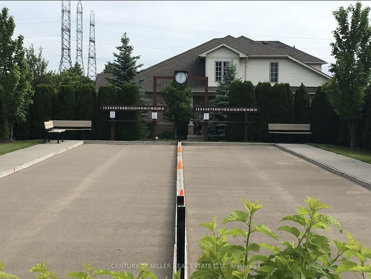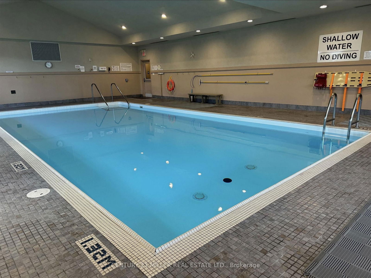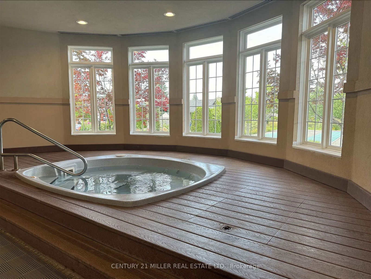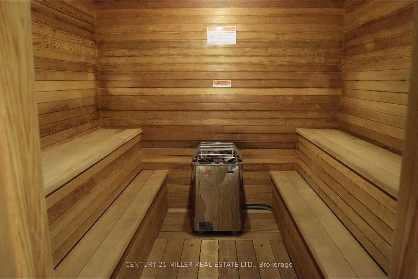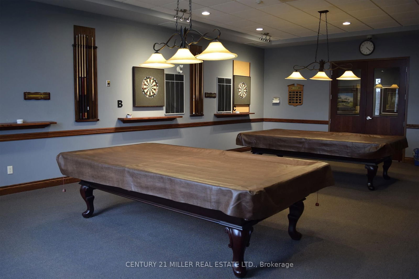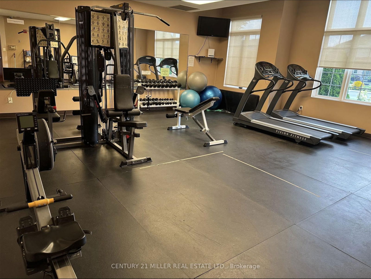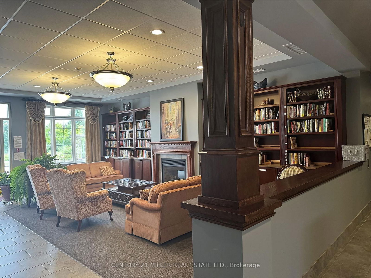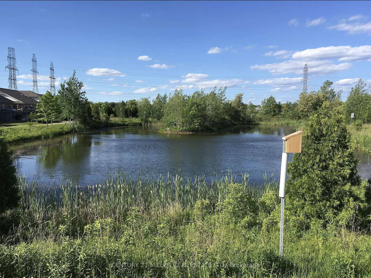81 Abbotsford Tr
Listing History
Unit Highlights
About this Listing
Welcome to a home inside a vibrant retirement community featuring a magnificent layout that offers both comfort and convenience. Enter into a foyer featuring an impressive 21ft ceiling adorned with a clerestory window. Immediately to ones right there is a convenient bedroom overlooking the front yard. Just a few more steps take you to the kitchen open to a uniquely expansive family room. The family room is extraordinarily large with an open concept that is complemented by hardwood floors, a gas fireplace, large windows, California shutters, and a walk out to the backyard with a wooden deck. Truly a wonderful area to entertain that also features an exquisite, vaulted ceiling that reaches 14ft at its high point. The kitchen features a charming skylight, quartz countertops, stainless steel appliances, and custom cabinetry. You dont have to walk too far to reach the primary bedroom, and its 3-piece bathroom ensuite located just on the opposite side of this space overlooking the backyard. There is also a 3-piece bathroom on this floor beside the mud and laundry room providing ease of access to the double car garage. The lower level is partially completed and features a recreation room with a freshly treated carpet, and an expansive bedroom with a window, and a 2-piece washroom. The uncompleted areas are large enough to built an additional bedroom with ensuite and still leave an expansive space for storage. Snow removal and lawn mowing are taken care of by the propertys corporation all year round. This splendid home is located close to the Club House offering an array of fun and healthy activities that will suit every taste and lifestyle. Come and take a look at not just this amazing property but also at the delightful community that comes with it. Garth Trails is renowned for its lovely atmosphere and your life here will be a small oasis of convenience and pleasure. This is the place you deserve to settle in and kick back in your twilight years.
ExtrasAll electric light fixtures; All window coverings; Refrigerator, Induction stove, Dishwasher, Washer and Dryer; Garage door opener.
century 21 miller real estate ltd.MLS® #X12031201
Features
Amenities
Maintenance Fees
Utility Type
- Air Conditioning
- Central Air
- Heat Source
- No Data
- Heating
- Forced Air
Room Dimensions
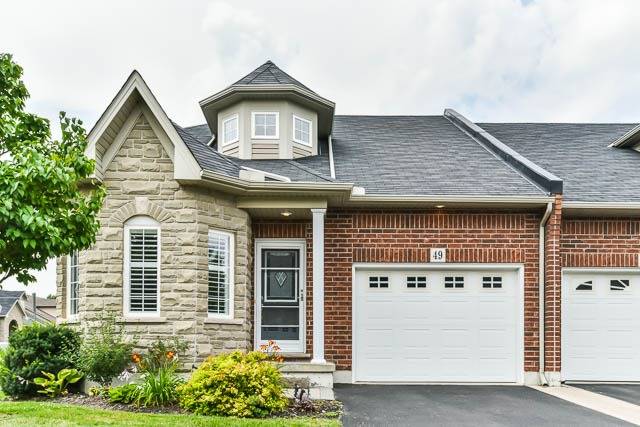
Building Spotlight
Similar Listings
Explore Kennedy West
Commute Calculator

Building Trends At Garth Trails Community Townhomes
Days on Strata
List vs Selling Price
Offer Competition
Turnover of Units
Property Value
Price Ranking
Sold Units
Rented Units
Best Value Rank
Appreciation Rank
Rental Yield
High Demand
Market Insights
Transaction Insights at Garth Trails Community Townhomes
| 2 Bed | 2 Bed + Den | 3 Bed | 3 Bed + Den | |
|---|---|---|---|---|
| Price Range | $710,000 - $790,000 | No Data | $790,000 - $960,000 | No Data |
| Avg. Cost Per Sqft | $661 | No Data | $514 | No Data |
| Price Range | No Data | No Data | No Data | No Data |
| Avg. Wait for Unit Availability | 159 Days | 312 Days | 188 Days | No Data |
| Avg. Wait for Unit Availability | No Data | No Data | No Data | No Data |
| Ratio of Units in Building | 36% | 16% | 42% | 6% |
Market Inventory
Total number of units listed and sold in Kennedy West
