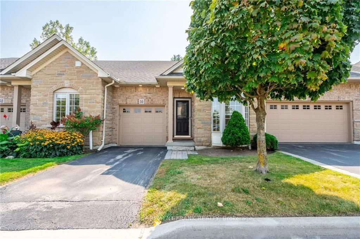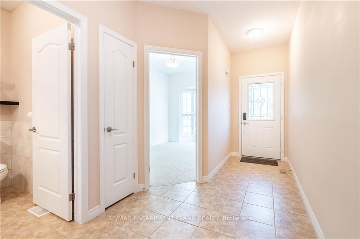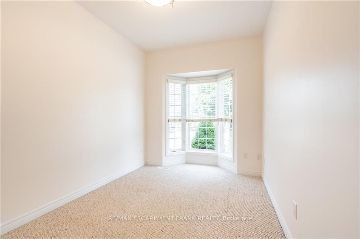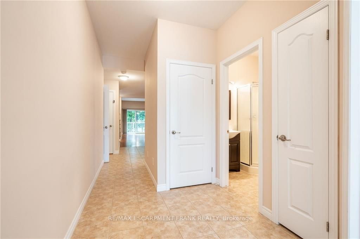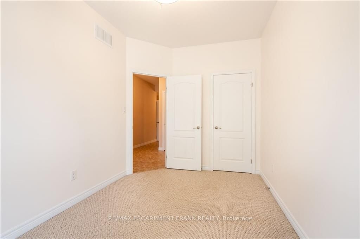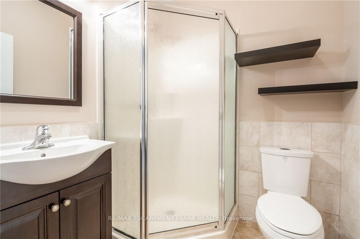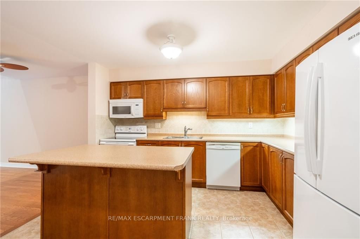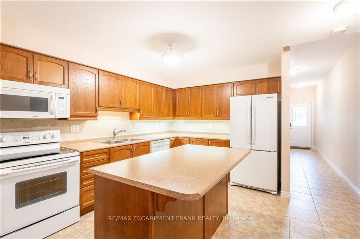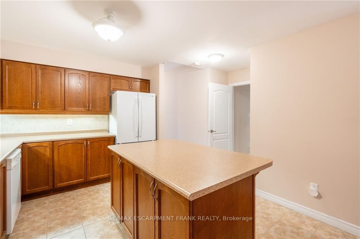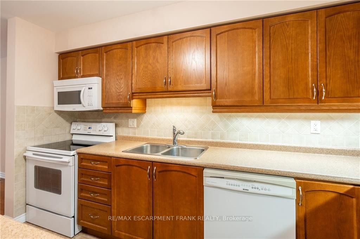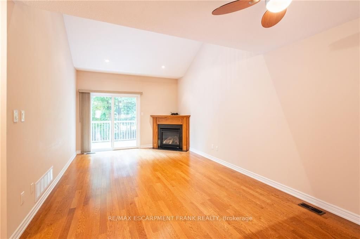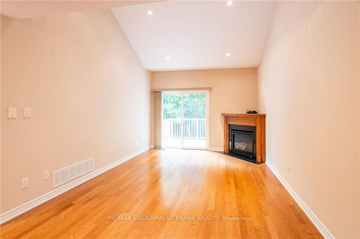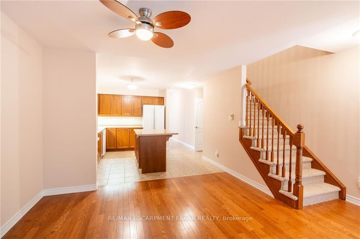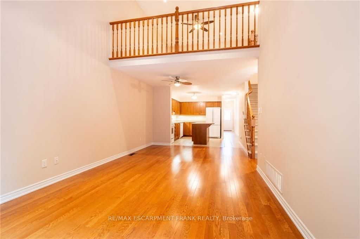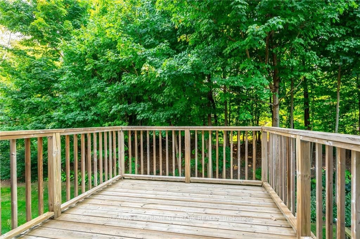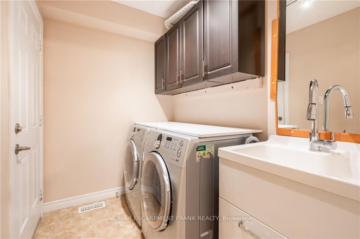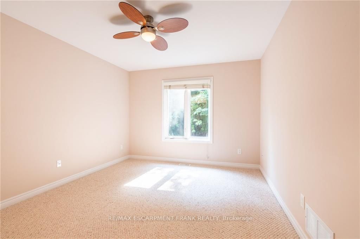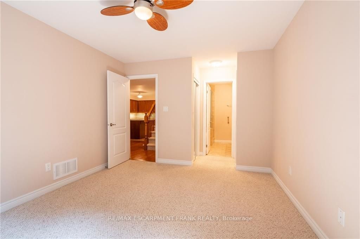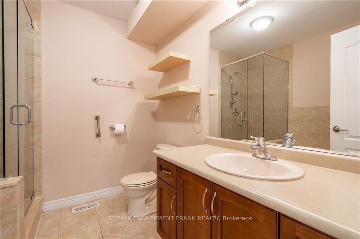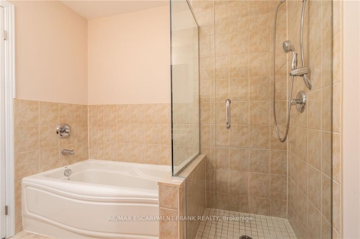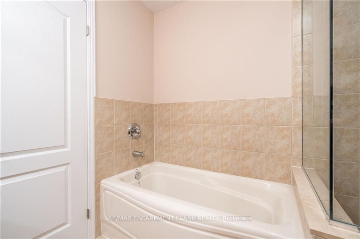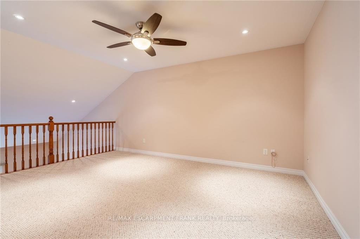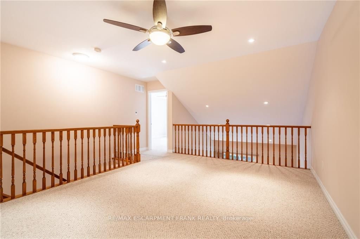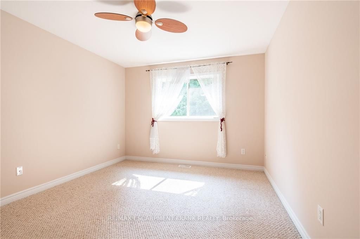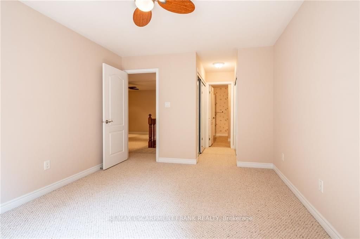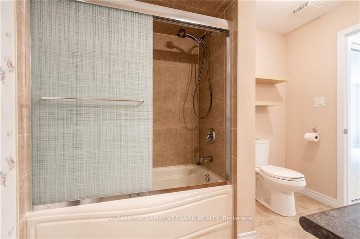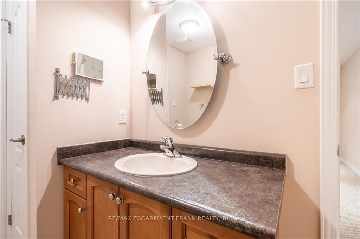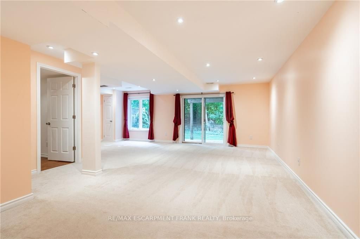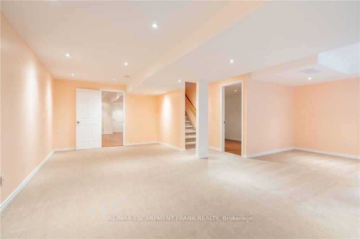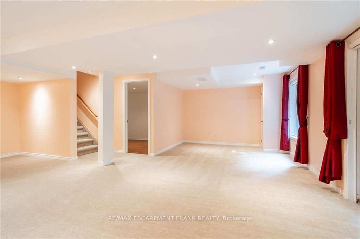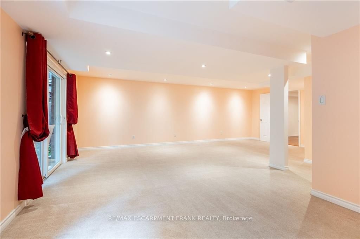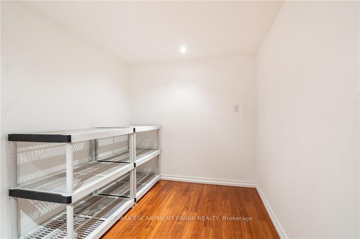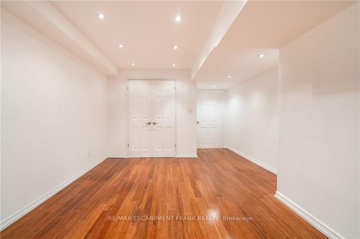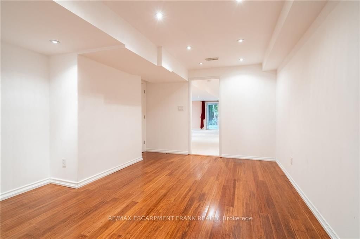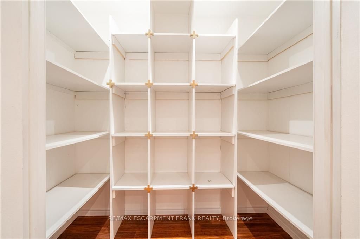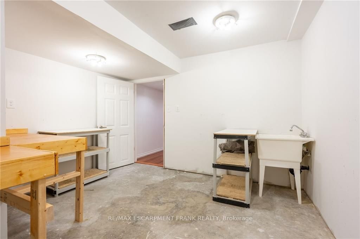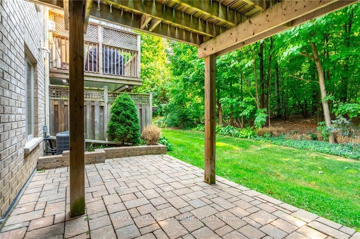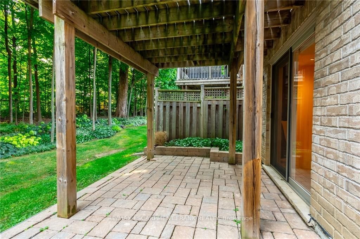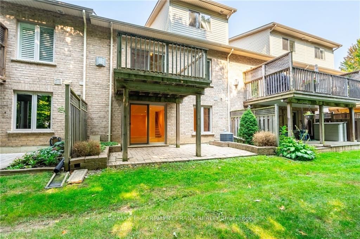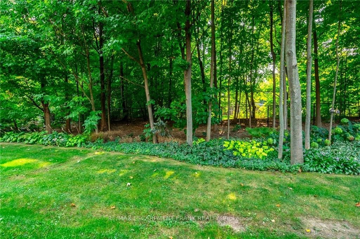50 Grovetree Tr
Listing History
Unit Highlights
Maintenance Fees
Utility Type
- Air Conditioning
- Central Air
- Heat Source
- Gas
- Heating
- Forced Air
Room Dimensions
About this Listing
Welcome to the Garth Trails Community. You'll love this meticulously kept bungaloft with a functional, flexible layout flooded with natural light and views of greenspace. The open-concept kitchen and family room features a generous island with a view of the inviting family room's hardwood floors, cozy fireplace, and vaulted ceilings. A raised back deck off the family room welcomes you out to enjoy the quiet surroundings. The two main bedrooms offer options; one on the main level, and one in the loft - both featuring four-piece ensuites, generous closet space and linen closets. Main floor laundry with access to the attached garage creates a functional mud-room area for cleaning up after outdoor adventures. The lower level includes a second living room with large windows and walkout, plus space for an office, rec room with a walk-in closet and a partially finished work room for all your favorite projects. Enjoy your BBQ on the back interlocking stone patio with nothing but greenery to gaze at. Garth Trails provides a generous amount of amenities to its community and at some of the lowest condo fees in the area. The layout is perfect for mature couples, multi-generational living, and anyone looking for both generous, well designed personal space and space to connect and enjoy friends and family. Don't hesitate to come see for yourself.
re/max escarpment frank realtyMLS® #X9349285
Amenities
Explore Neighbourhood
Similar Listings
Price Trends
Maintenance Fees
Building Trends At Garth Trails Community Townhomes
Days on Strata
List vs Selling Price
Offer Competition
Turnover of Units
Property Value
Price Ranking
Sold Units
Rented Units
Best Value Rank
Appreciation Rank
Rental Yield
High Demand
Transaction Insights at 1-170 Oakhampton Trail
| 2 Bed | 2 Bed + Den | 3 Bed | 3 Bed + Den | |
|---|---|---|---|---|
| Price Range | $710,000 - $800,000 | No Data | $790,000 | No Data |
| Avg. Cost Per Sqft | $654 | No Data | $503 | No Data |
| Price Range | No Data | No Data | No Data | No Data |
| Avg. Wait for Unit Availability | 159 Days | 312 Days | 195 Days | No Data |
| Avg. Wait for Unit Availability | No Data | No Data | No Data | No Data |
| Ratio of Units in Building | 36% | 16% | 42% | 6% |
Transactions vs Inventory
Total number of units listed and sold in Kennedy West
