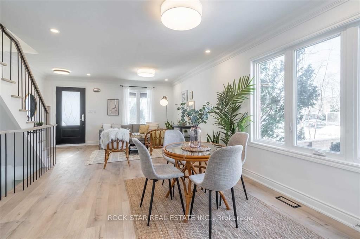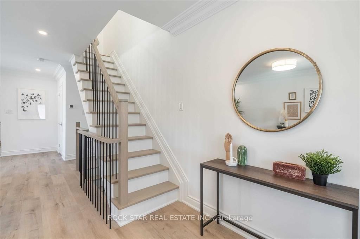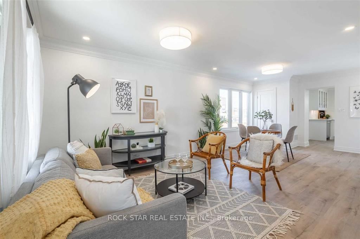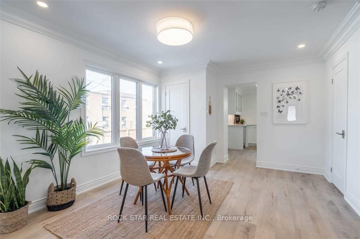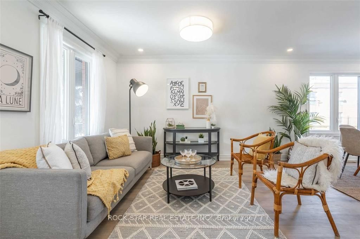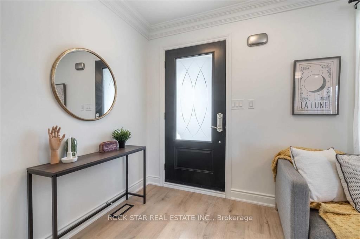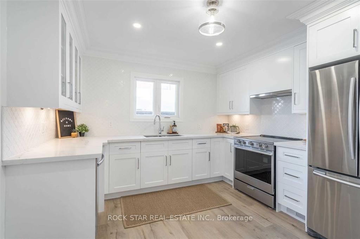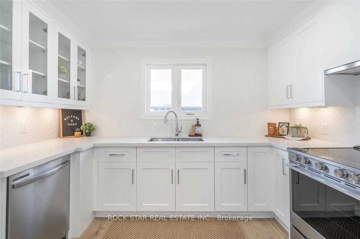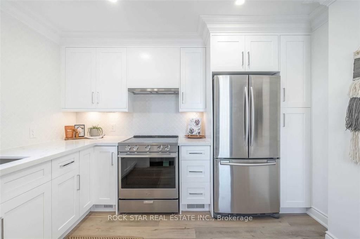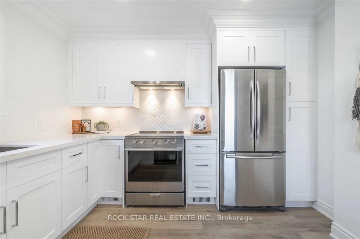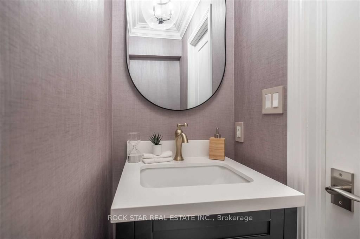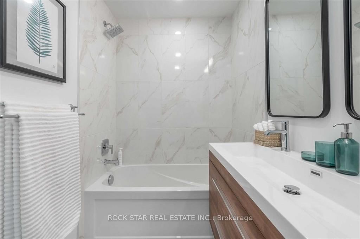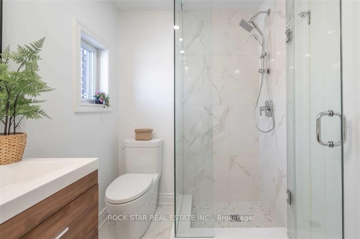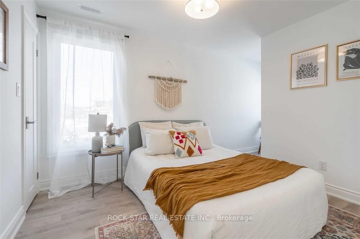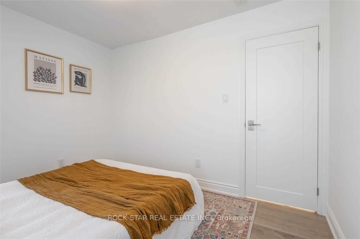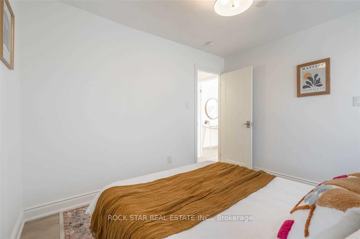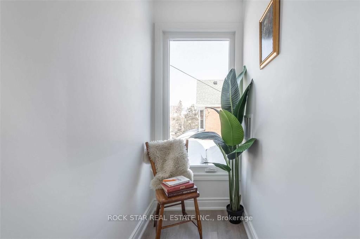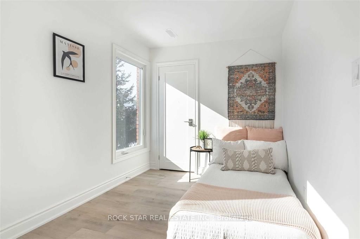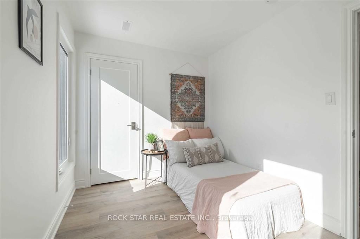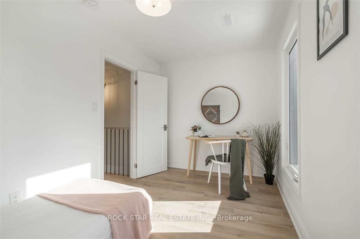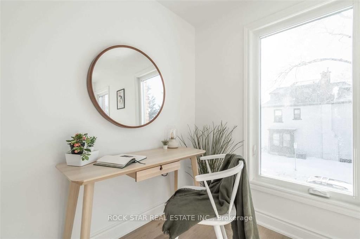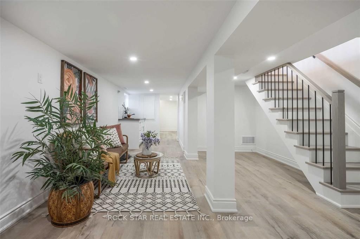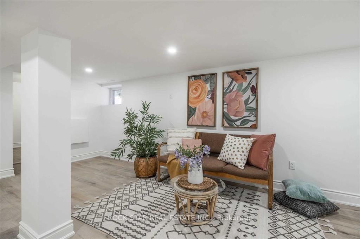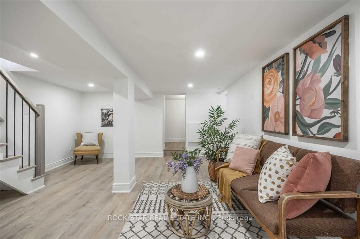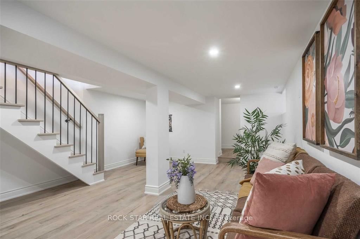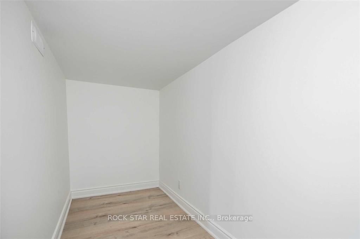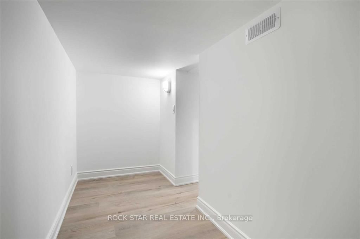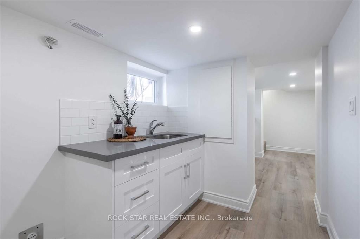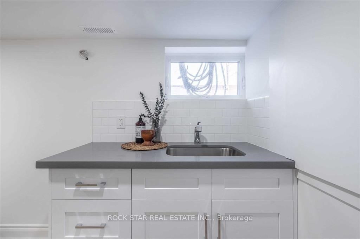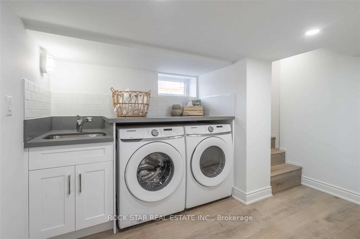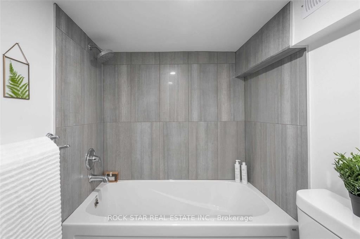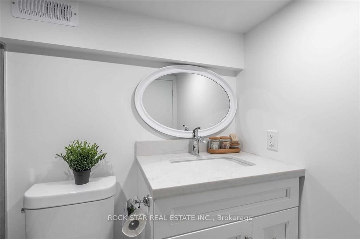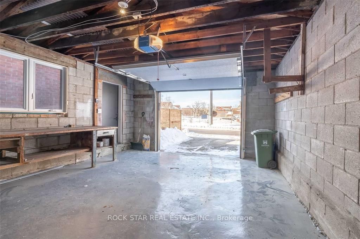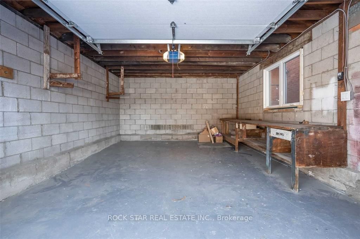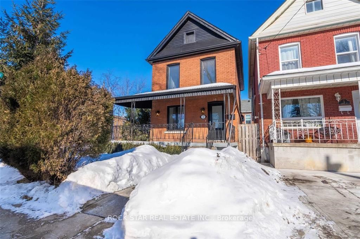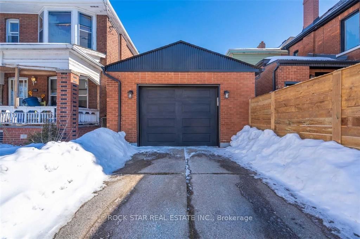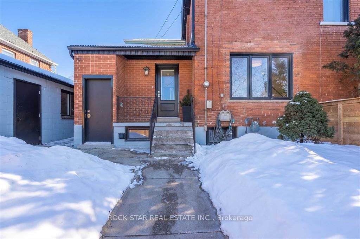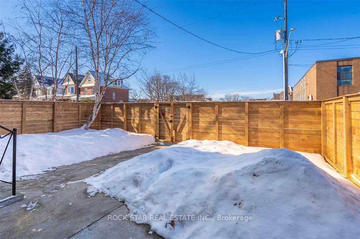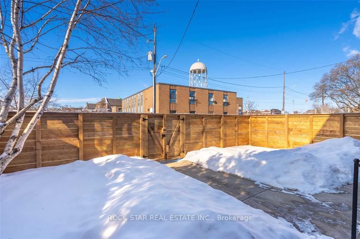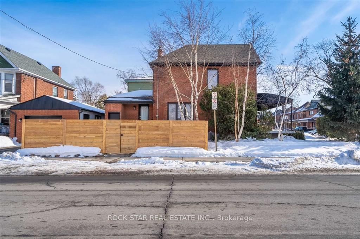Listing History
Property Highlights
About 1 Edward St
Luxury Living with Investment Potential A Fully Renovated Home with ADU Opportunity Step into hotel-quality luxury in this meticulously renovated home, where top-tier finishes and thoughtful design create a bright, sophisticated, and move-in-ready space. This property offers elevated modern living with the added potential of a third income-generating unit! The open-concept main floor feels straight out of a luxury boutique hotel, featuring designer flooring, a stylish powder room with a modern vanity and custom wallpaper. The gourmet chefs kitchen is a masterpiece, showcasing sleek white cabinetry, brand-new appliances, and a striking full-height tiled backsplash that adds a touch of contemporary elegance. Upstairs, youll find two bright and spacious bedrooms, each with ample closet space and a tranquil atmosphere. The 4piece bathroom rivals a five-star spa, boasting a double sink vanity, a luxurious deep soaking tub, a sleek glass-enclosed rainfall shower, and premium finishes throughout. The fully finished basement with a separate entrance offers incredible flexibilitywhether as an in-law suite, rental unit, or private guest space. It includes a beautiful wet bar, a 3-piece bathroom with hotel-inspired finishes, a laundry area with an additional sink and brand-new washer & dryer, plus plenty of storage. A huge opportunity awaits with the detached garage, already equipped with hydro. This space can be converted into an Additional Dwelling Unit (ADU), creating a valuable third unit for rental income, a guest house, or a private workspace. With the citys push for more housing solutions, this could be a lucrative investment! Top-to-Bottom Upgrades for Peace of Mind: New roof shingles (2018) ,New AC & Furnace (2021), Updated plumbing & electrical, Fully finished basement with interior waterproofing, New windows (2021), Detached garage with hydro & automatic door opener (2021) ADU Potential
rock star real estate inc.MLS® #X12011105
Features
Property Details
- Type
- Detached
- Exterior
- Brick
- Style
- 2 Storey
- Central Vacuum
- No Data
- Basement
- Finished, Separate Entrance
- Age
- Built 100+
Utility Type
- Air Conditioning
- Central Air
- Heat Source
- No Data
- Heating
- Forced Air
Land
- Fronting On
- No Data
- Lot Frontage & Depth (FT)
- 24 x 71
- Lot Total (SQFT)
- 1,685
- Pool
- None
- Intersecting Streets
- Barnesdale Ave
Room Dimensions
Similar Listings
Explore Stipley
Commute Calculator

Demographics
Based on the dissemination area as defined by Statistics Canada. A dissemination area contains, on average, approximately 200 – 400 households.
Sales Trends in Stipley
| House Type | Detached | Semi-Detached | Row Townhouse |
|---|---|---|---|
| Avg. Sales Availability | 7 Days | 118 Days | 198 Days |
| Sales Price Range | $440,000 - $725,000 | No Data | No Data |
| Avg. Rental Availability | 23 Days | 336 Days | Days |
| Rental Price Range | $1,000 - $3,500 | $2,300 | No Data |
