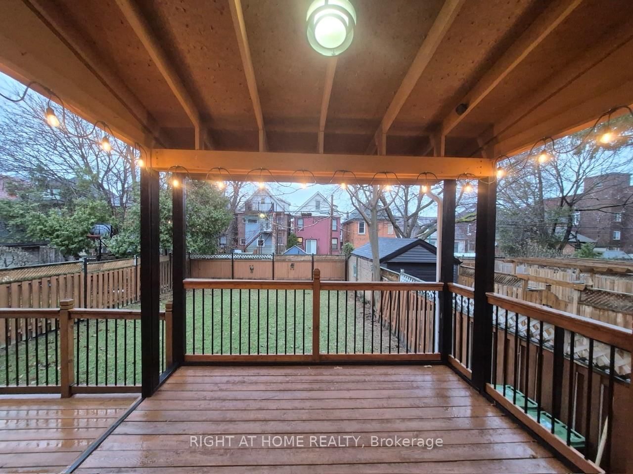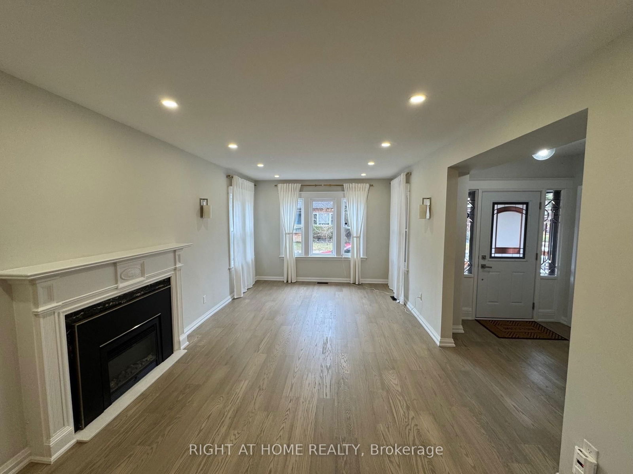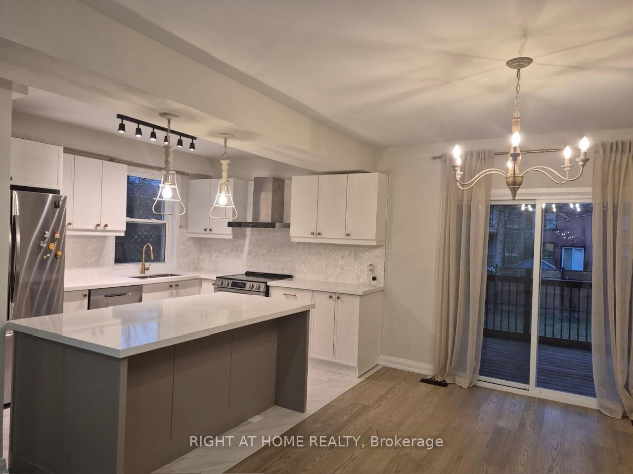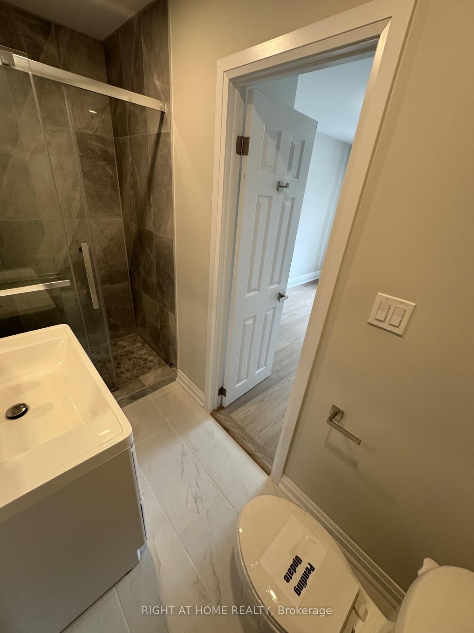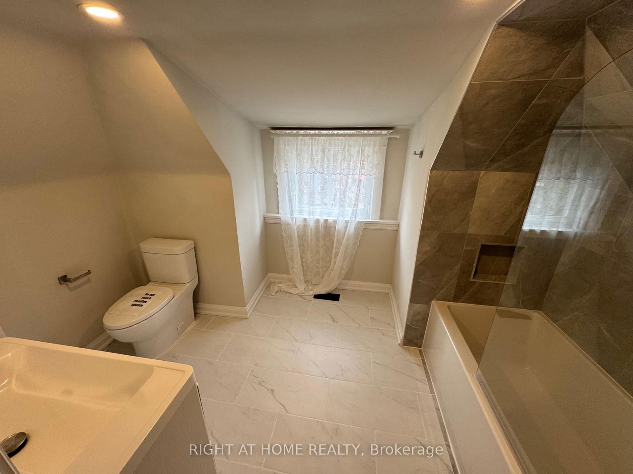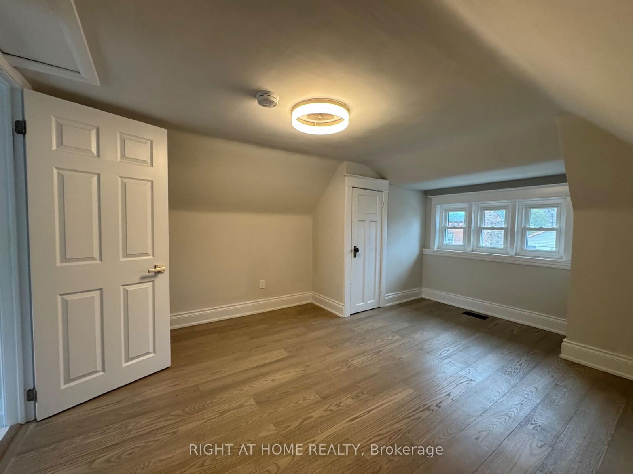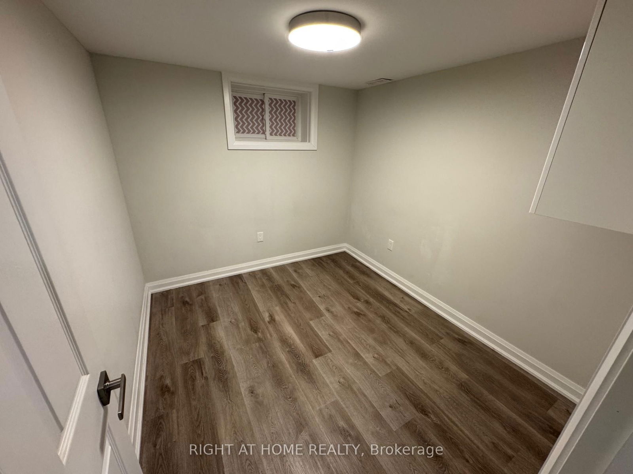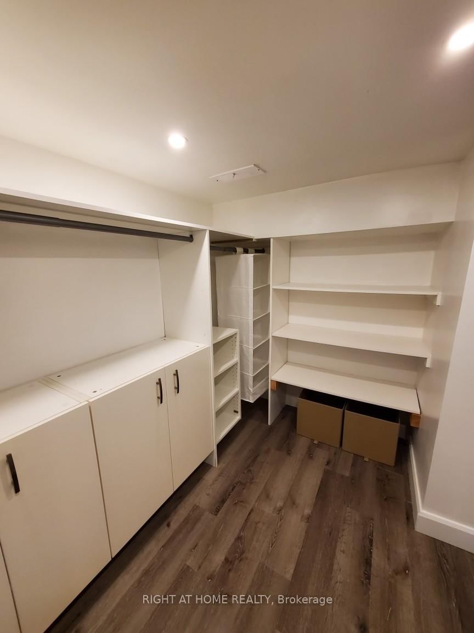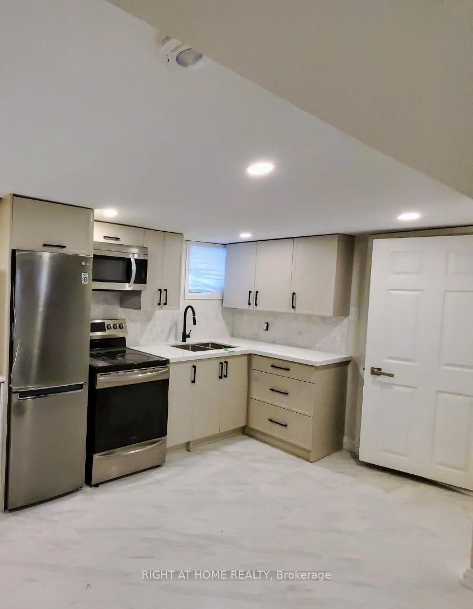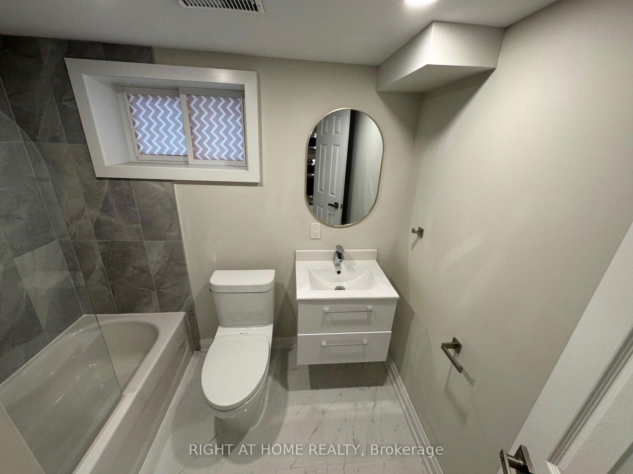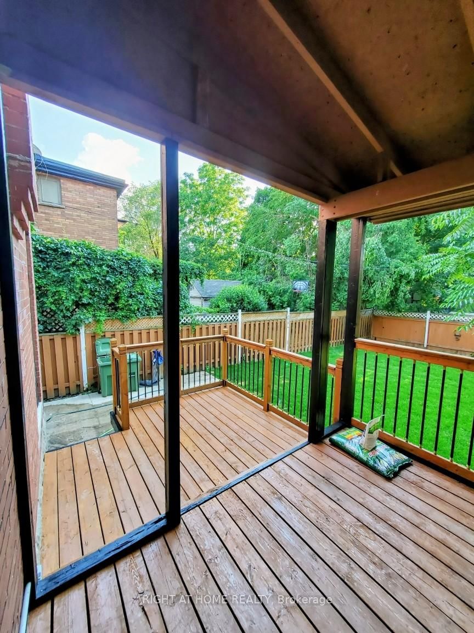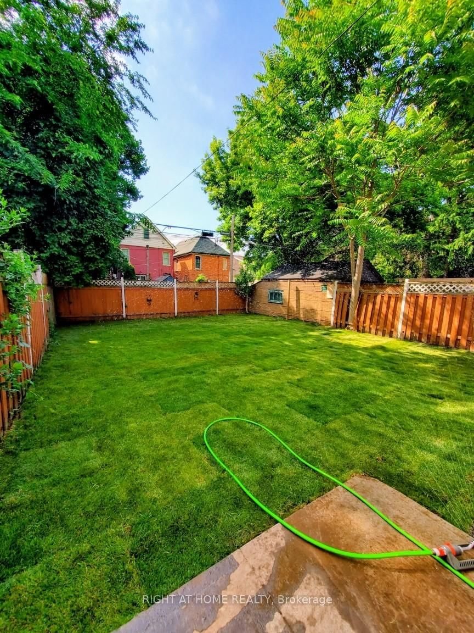Listing History
Property Highlights
Ownership Type:
Freehold
Property Size:
1,500 - 2,000 SQFT
Driveway:
Private
Basement:
Finished, Separate Entrance
Garage:
None
Taxes:
$5,511 (2024)
Fireplace:
Yes
Possession Date:
June 27, 2025
About 104 Fairholt Rd
Nestled in the heart of Hamilton Centre, this meticulously renovated 2.5-storey brick home seamlessly blends modern comfort with timeless charm. Offering 4+2 bedrooms and 4+1 baths, it provides generous space and versatility ideal for growing families or multi-generational living. Inside, engineered hardwood flooring extends across the main, second, and third floors, enhancing the home's warm and inviting atmosphere. The main level boasts a bright, open-concept living space, perfect for both relaxing and hosting. Step outside to the beautifully updated backyard, where a spacious covered wooden deck is located. The fully finished basement, complete with a separate side entrance, adds even more flexibility. With two additional bedrooms and a full bath, it presents an excellent opportunity for a guest suite or a private home office. Modern upgrades include a 200-amp electrical service and ample storage throughout. Every renovation has been completed with exceptional detail. Beyond the home's features, the location is truly unbeatable. Situated in the charming Stipley neighborhood, this home is just minutes from essential amenities, including No Frills, Canadian Tire, and other major retailers. Commuters will appreciate the easy access to downtown Hamilton, with convenient transit options and major routes nearby. Whether youre looking for a beautiful family home or a property with income potential, this is an opportunity not to be missed.
ExtrasELF, S/S APPLIANCES & WINDOW COVERINGS
right at home realtyMLS® #X12052484
Fees & Utilities
Utility Type
Air Conditioning
Heat Source
Heating
Property Details
- Type
- Detached
- Exterior
- Brick
- Style
- 2 1/2 Storey
- Central Vacuum
- No Data
- Basement
- Finished, Separate Entrance
- Age
- No Data
Land
- Fronting On
- No Data
- Lot Frontage & Depth (FT)
- 33 x 100
- Lot Total (SQFT)
- 3,344
- Pool
- None
- Intersecting Streets
- Main St. E. & SHERMAN AVE S
Room Dimensions
Living (Ground)
Electric Fireplace, Large Window, Combined with Dining
Dining (Ground)
Combined with Kitchen, Walkout To Deck
Kitchen (Ground)
Centre Island, Stainless Steel Appliances, Granite Counter
Bedroom (2nd)
Large Window, 3 Piece Ensuite
2nd Bedroom (2nd)
Window
3rd Bedroom (2nd)
Window
Primary (3rd)
Large Window, 4 Piece Ensuite
3rd Bedroom (Bsmt)
Window
4th Bedroom (Bsmt)
Window
Rec (Bsmt)
Combined with Kitchen, Tile Floor
Similar Listings
Explore Stipley
Commute Calculator

Demographics
Based on the dissemination area as defined by Statistics Canada. A dissemination area contains, on average, approximately 200 – 400 households.
Sales Trends in Stipley
| House Type | Detached | Semi-Detached | Row Townhouse |
|---|---|---|---|
| Avg. Sales Availability | 7 Days | 118 Days | 198 Days |
| Sales Price Range | $440,000 - $725,000 | No Data | No Data |
| Avg. Rental Availability | 23 Days | 336 Days | Days |
| Rental Price Range | $1,000 - $3,500 | $2,300 | No Data |
