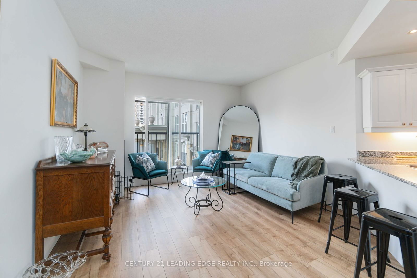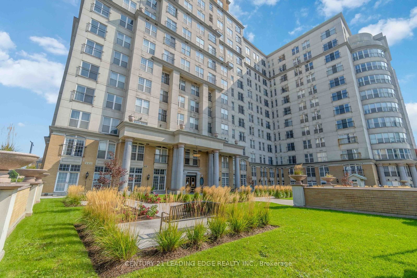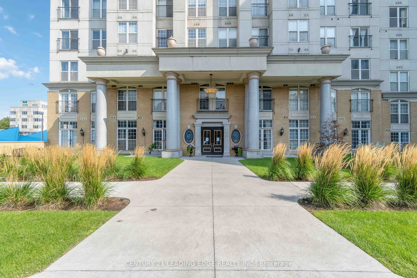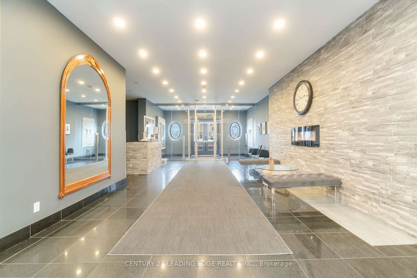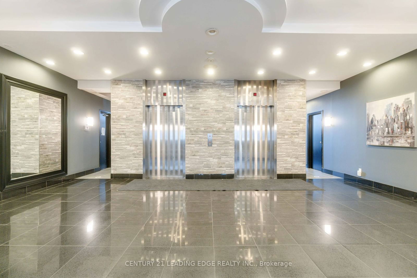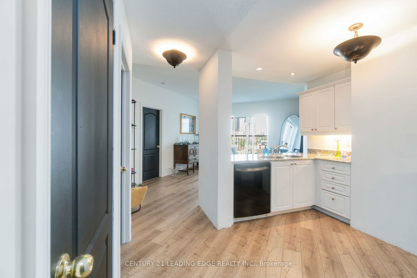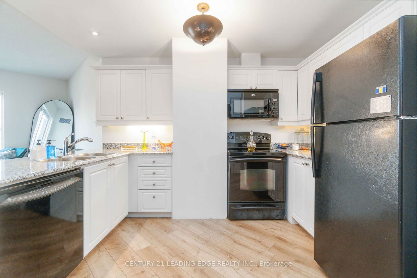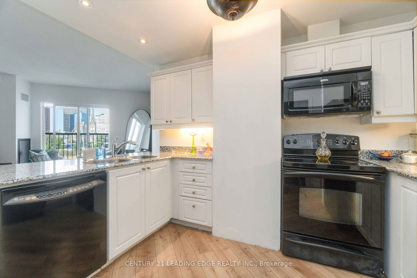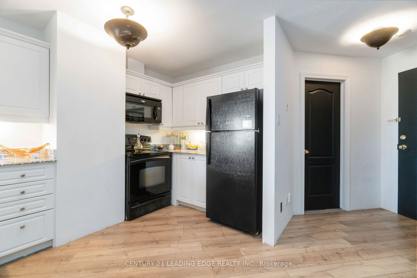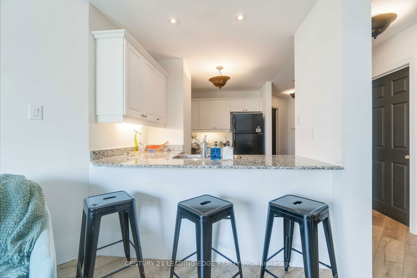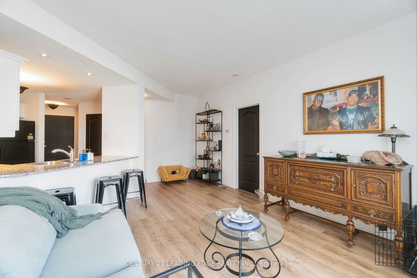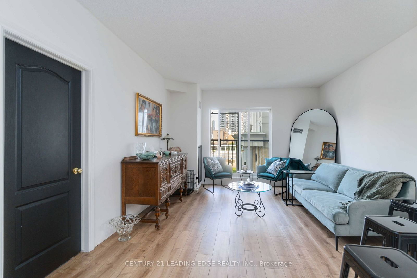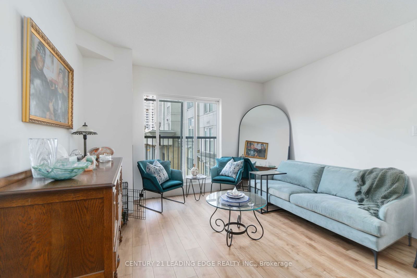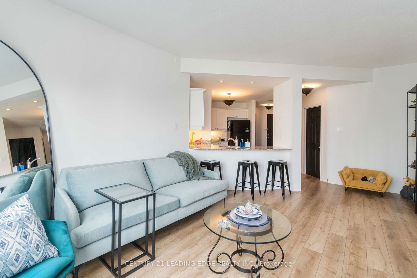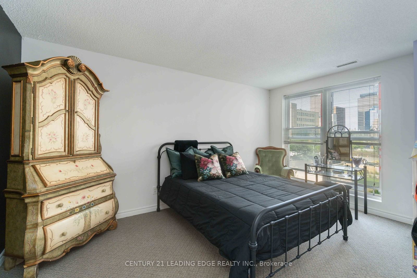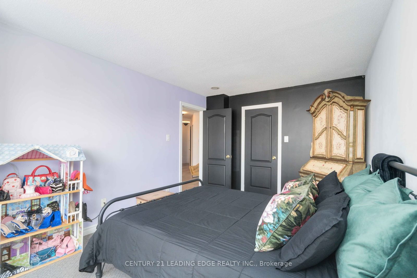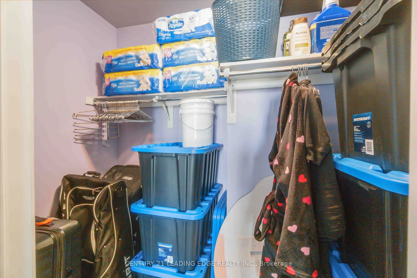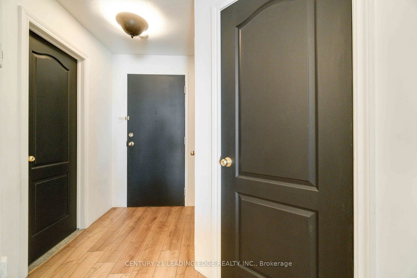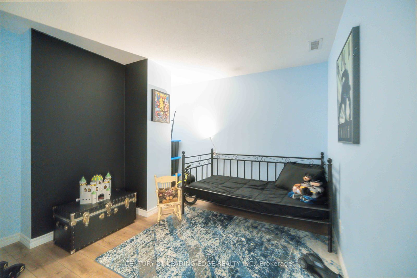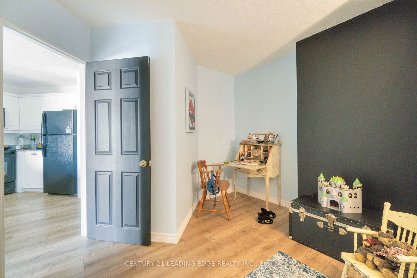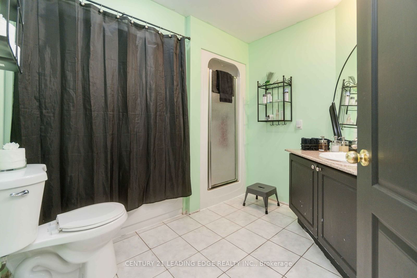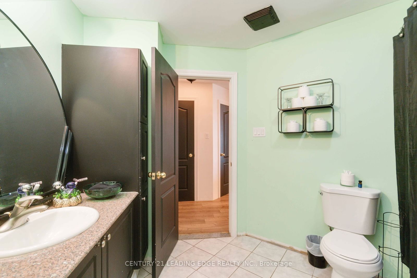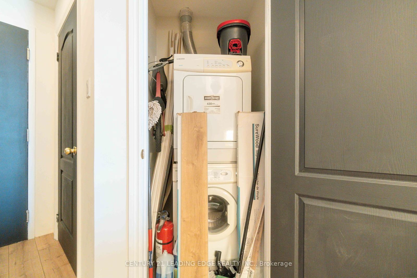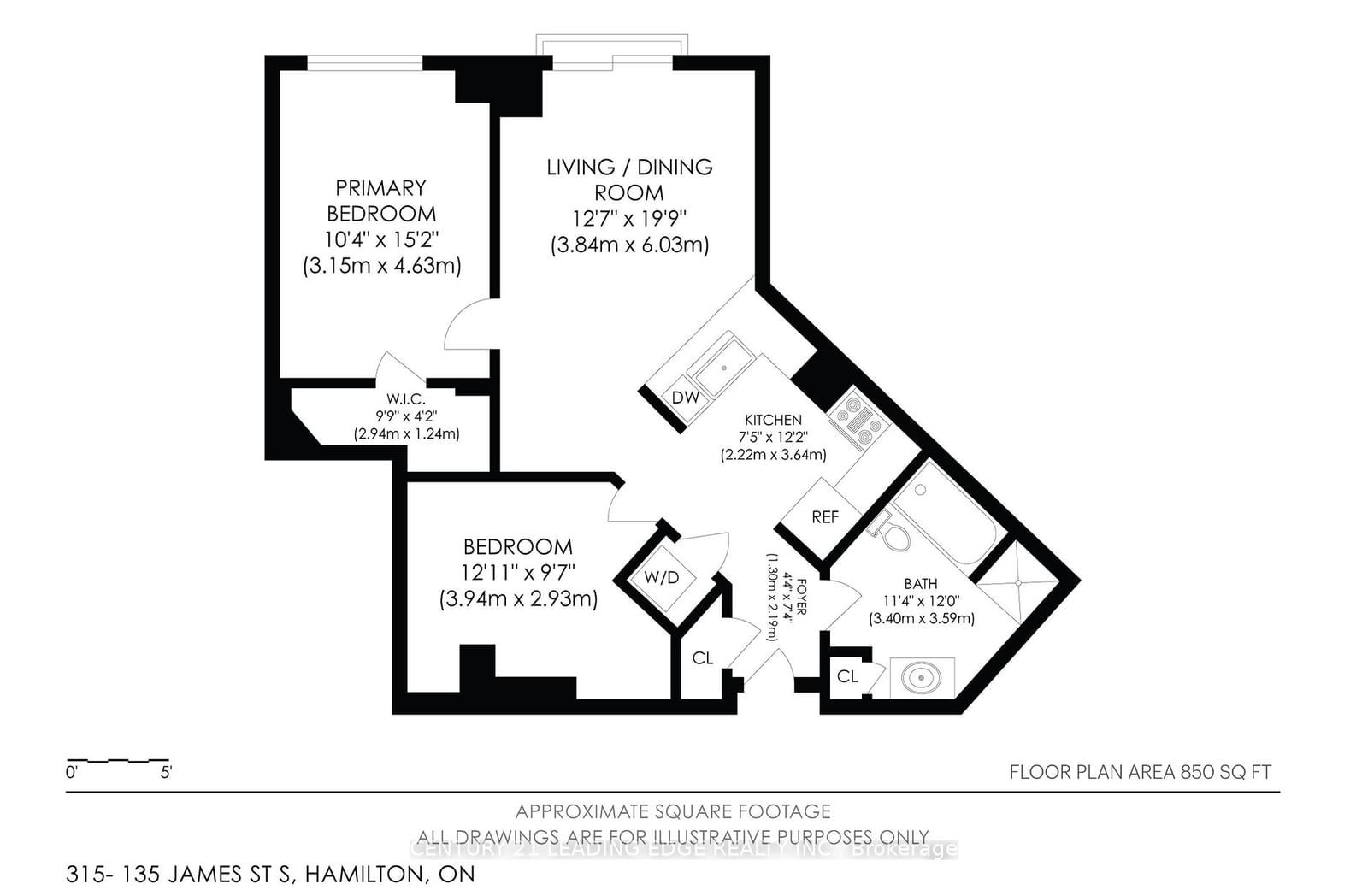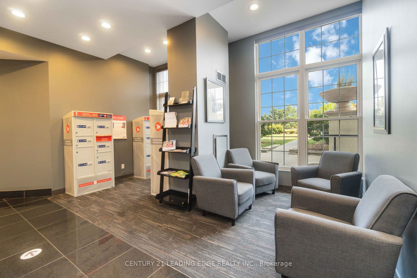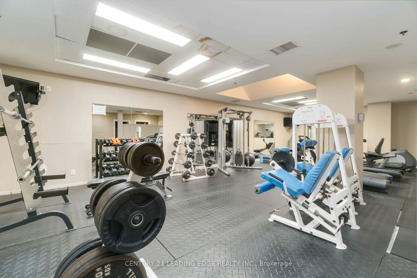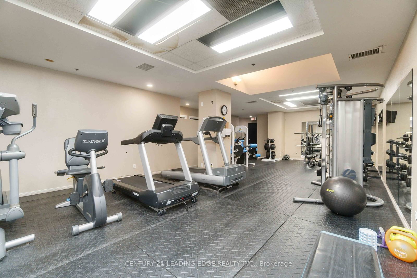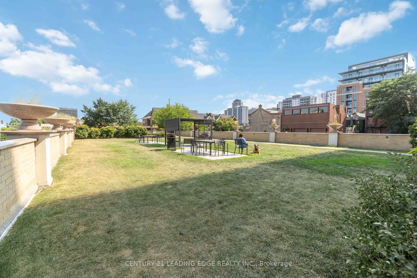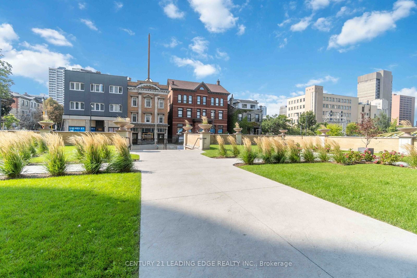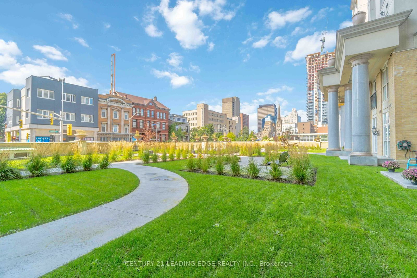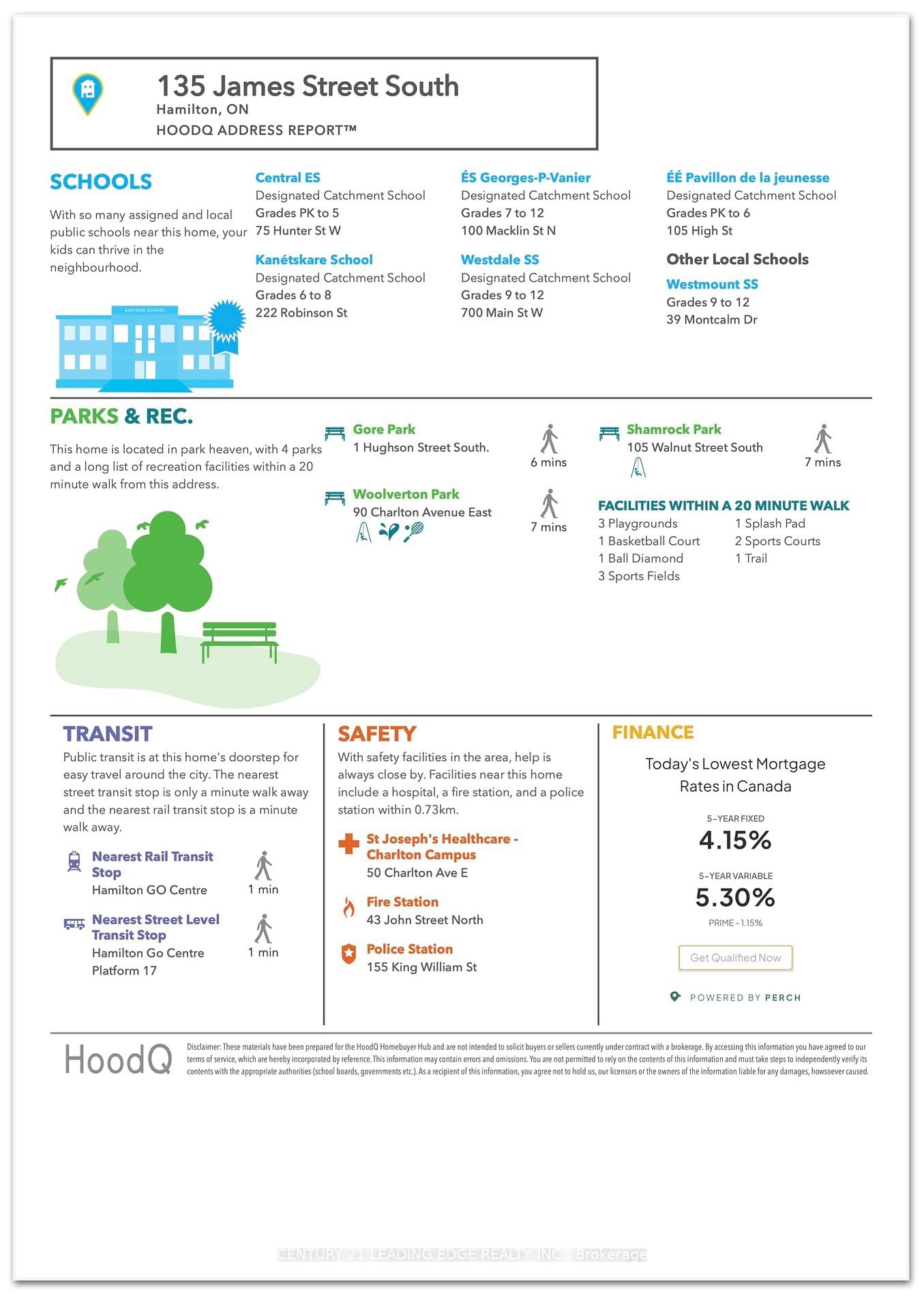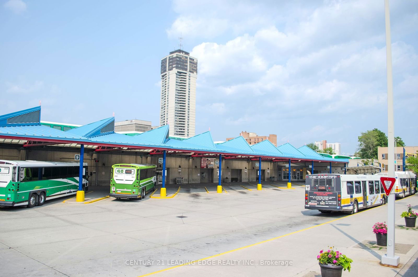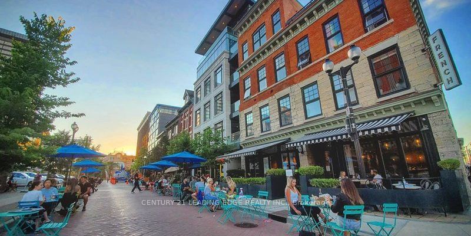315 - 135 James St S
Listing History
Unit Highlights
Maintenance Fees
Utility Type
- Air Conditioning
- Central Air
- Heat Source
- Gas
- Heating
- Forced Air
Room Dimensions
About this Listing
Welcome to this spacious and beautifully updated two-bedroom suite in Downtown Hamilton's prestigious Chateau Royale building! This bright, west-facing unit offers an abundance of natural light, showcasing the newly installed premium vinyl plank flooring with a stunning natural wood finish. The modern open-concept layout flows seamlessly from the spacious living and dining area to a well-appointed kitchen which features a dine-in breakfast island, granite countertops, a suite of built-in kitchen appliances, and plenty of oak cabinetry to meet your pantry & cupboard needs. Tastefully painted in a modern colour scheme, this unit harmonizes with any interior decor. You'll also find two generously sized bedrooms and a four-piece bathroom that offers a rarer separate shower and tub with a large built-in vanity for storage needs. Additional updates include modern hardware finishes like sleek new door knobs throughout. Situated in the heart of Hamilton's prime location, this condo is just a 2-minute walk to the Hamilton GO Station and mere minutes from Hwy 403, ensuring effortless commuting. With St. Joseph's Hospital only an 8-minute walk away, this secure condo building is also ideal for hospital staff. And with Mohawk College and McMaster University less than 15-minutes away, the location is perfect for students and investors! Plus, vibrant restaurants, shops and entertainment options are all within close walking distance. Residents enjoy exclusive amenities including access to 24-hour concierge/security in this secure building, a full fitness centre, a rooftop terrace and an outdoor BBQ area. Don't miss this opportunity to embrace urban living in an iconic Downtown neighbourhood!
ExtrasExtras: B/I dishwasher, B/I microwave, fridge, stove, washer & dryer, all electrical light fixtures and window coverings.
century 21 leading edge realty inc.MLS® #X9355080
Amenities
Explore Neighbourhood
Similar Listings
Demographics
Based on the dissemination area as defined by Statistics Canada. A dissemination area contains, on average, approximately 200 – 400 households.
Price Trends
Maintenance Fees
Building Trends At Chateau Royale Condos
Days on Strata
List vs Selling Price
Offer Competition
Turnover of Units
Property Value
Price Ranking
Sold Units
Rented Units
Best Value Rank
Appreciation Rank
Rental Yield
High Demand
Transaction Insights at 135 James Street S
| 1 Bed | 1 Bed + Den | 2 Bed | 2 Bed + Den | 3 Bed | |
|---|---|---|---|---|---|
| Price Range | $330,000 - $350,000 | $320,000 - $335,000 | $365,000 - $625,000 | No Data | No Data |
| Avg. Cost Per Sqft | $439 | $407 | $413 | No Data | No Data |
| Price Range | $1,685 - $2,250 | No Data | $2,200 | No Data | No Data |
| Avg. Wait for Unit Availability | 102 Days | 319 Days | 57 Days | 1142 Days | 924 Days |
| Avg. Wait for Unit Availability | 233 Days | 777 Days | 304 Days | No Data | No Data |
| Ratio of Units in Building | 36% | 11% | 49% | 5% | 1% |
Transactions vs Inventory
Total number of units listed and sold in Corktown - Hamilton
