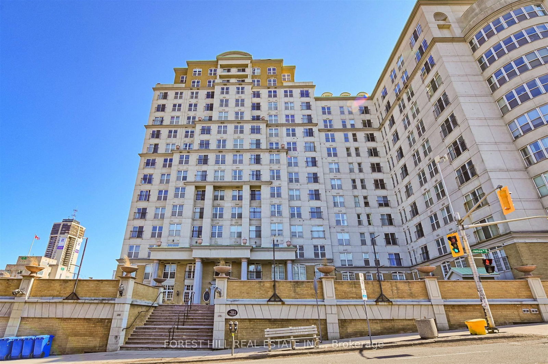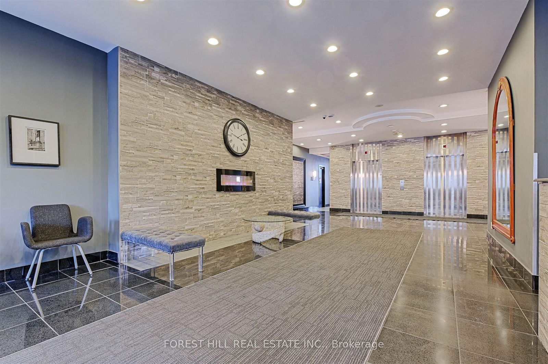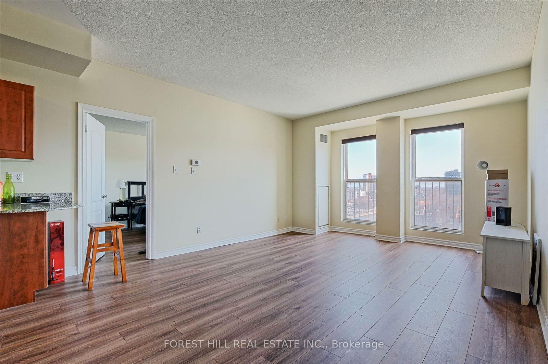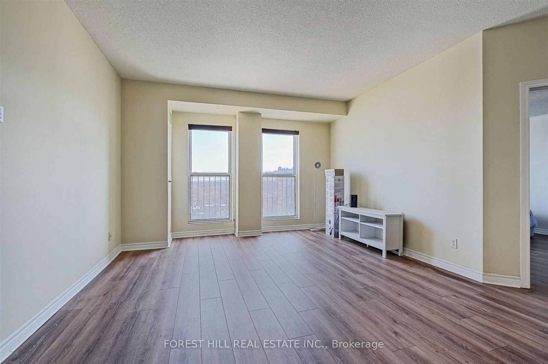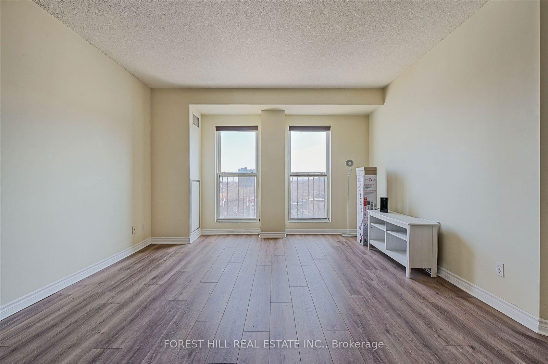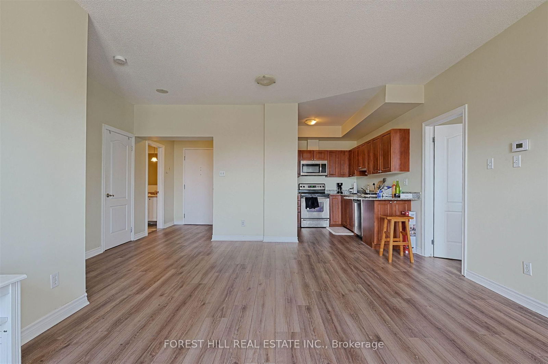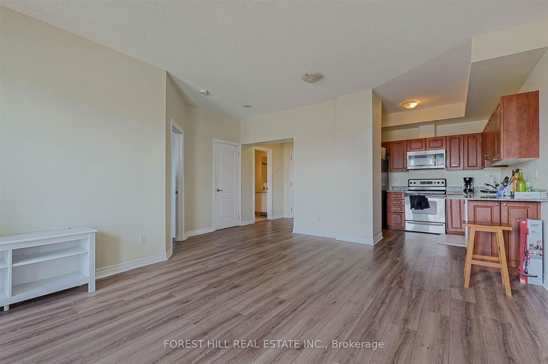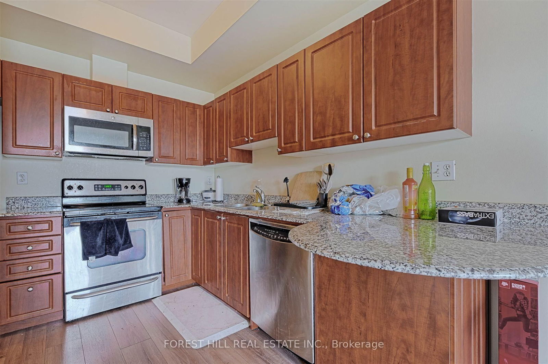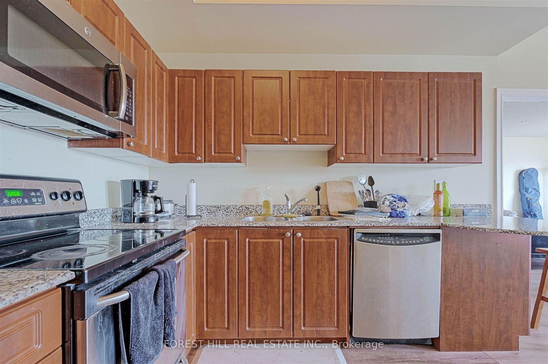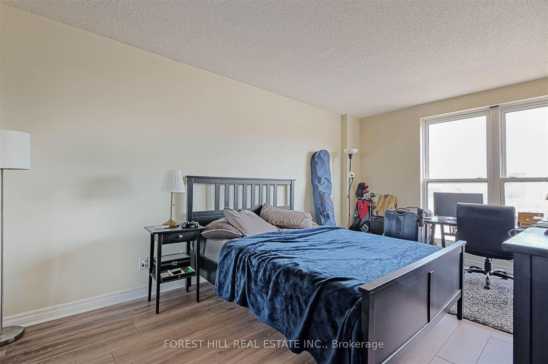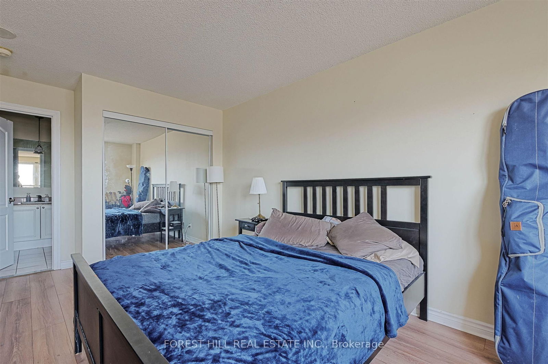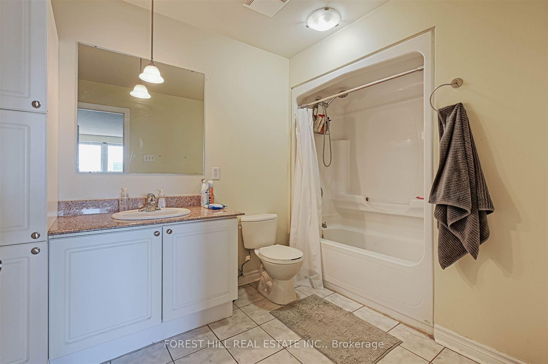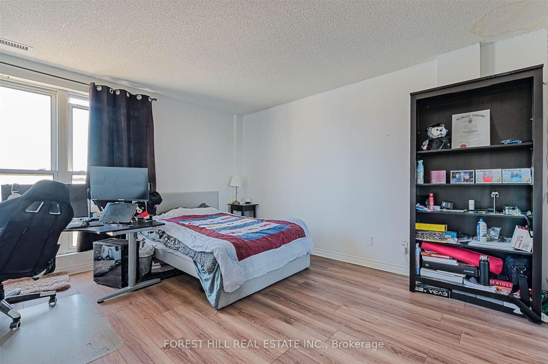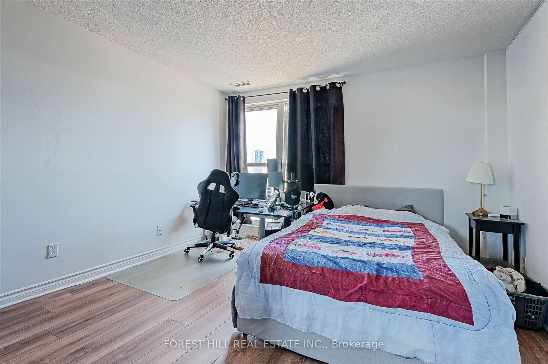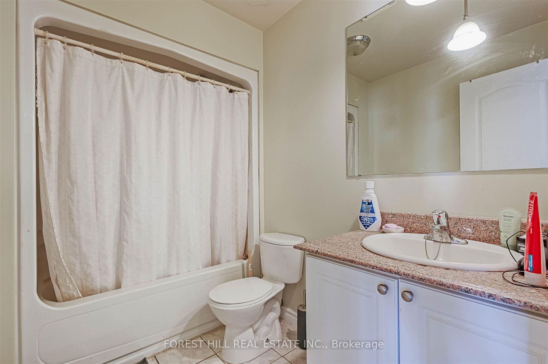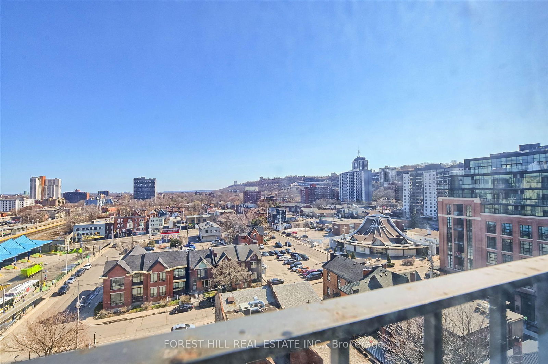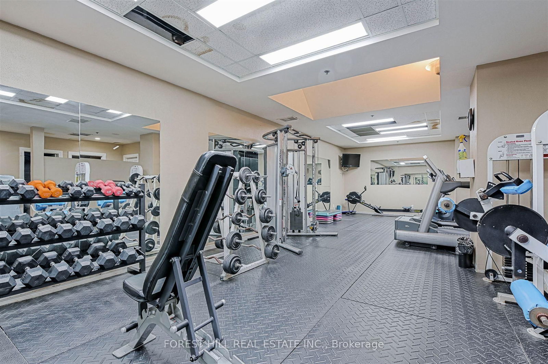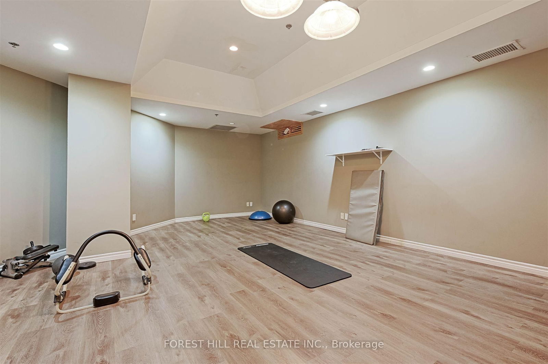908 - 135 James St S
Listing History
Details
Property Type:
Condo
Possession Date:
April 1, 2025
Lease Term:
1 Year
Utilities Included:
No
Outdoor Space:
Juliet Balcony
Furnished:
No
Exposure:
East
Locker:
Exclusive
Amenities
About this Listing
Welcome to the Chateau Royal in Downtown Hamilton! Well Appointed 2 Bedroom/2 Bathroom Sought After Split Bedroom Floor Plan. Whopping 1050 Square Feet of Living Space with Large Windows. Open Concept Living and Dining Area Offers Plenty of Room for Entertaining. Modern Kitchen with Full Sized Stainless Steel Appliances, Granite Counters, and Breakfast Bar. Ensuite Laundry. Includes Locker. 1 Underground Parking Spot Available For $200/MTH, Unobstructed City and Escarpment Views. This Iconic Building is Just Steps from the Hamilton Go Centre, Fabulous Restaurants/Cafes, Boutiques, Schools and Everyday Conveniences of City Living!
ExtrasAll Existing Appliances: Fridge, Stove, Dishwasher, Microwave, Washer/Dryer. Light Fixtures, Window Coverings. Parking and Locker Included.
forest hill real estate inc.MLS® #X12016474
Fees & Utilities
Utilities Included
Utility Type
Air Conditioning
Heat Source
Heating
Room Dimensions
Living
Combined with Dining, Open Concept, Juliette Balcony
Dining
Combined with Living, Open Concept
Kitchen
Modern Kitchen, Stainless Steel Appliances, Breakfast Bar
Primary
Window, Closet, 4 Piece Ensuite
2nd Bedroom
Window, Closet
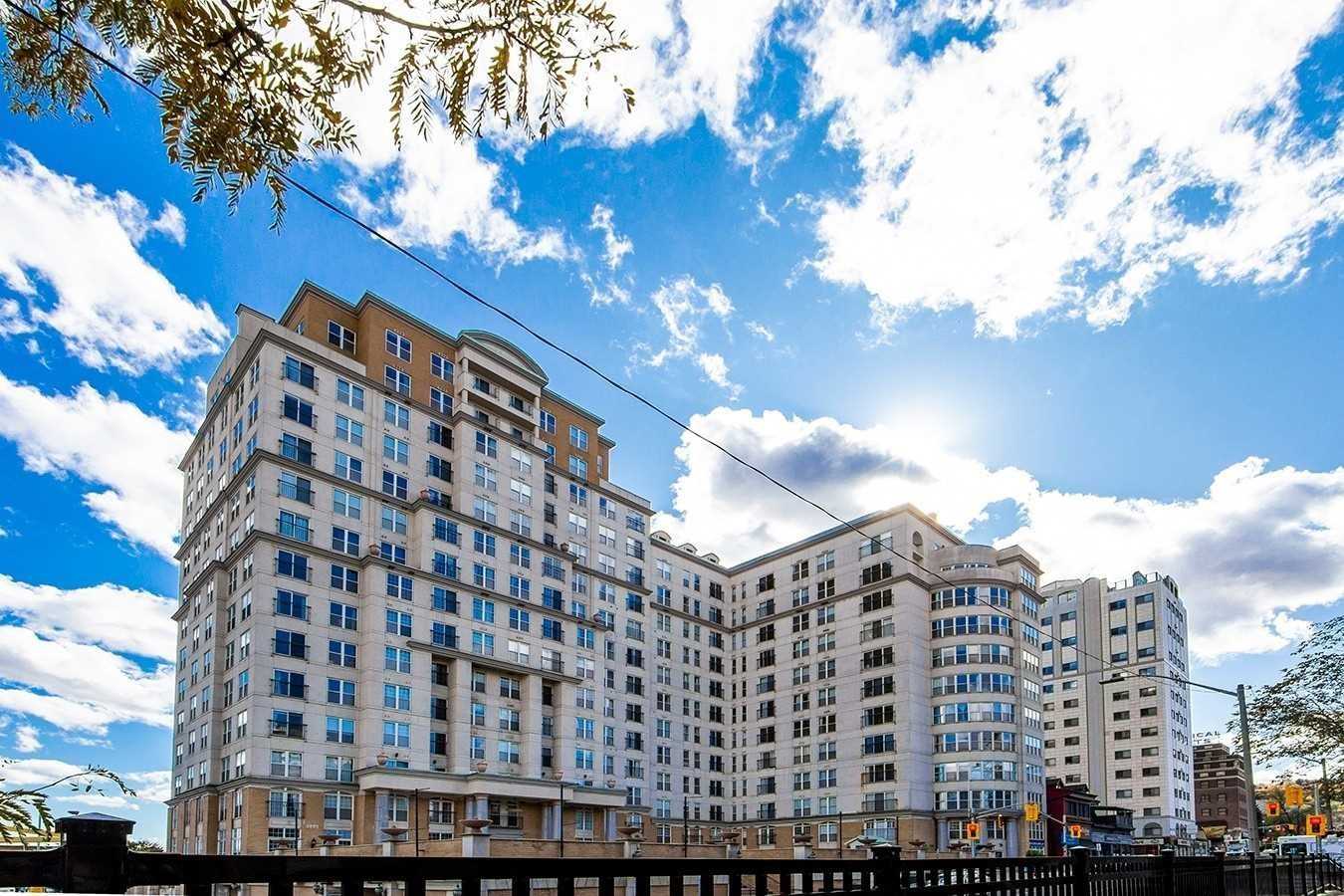
Building Spotlight
Similar Listings
Explore Corktown - Hamilton
Commute Calculator

Mortgage Calculator
Demographics
Based on the dissemination area as defined by Statistics Canada. A dissemination area contains, on average, approximately 200 – 400 households.
Building Trends At Chateau Royale Condos
Days on Strata
List vs Selling Price
Offer Competition
Turnover of Units
Property Value
Price Ranking
Sold Units
Rented Units
Best Value Rank
Appreciation Rank
Rental Yield
High Demand
Market Insights
Transaction Insights at Chateau Royale Condos
| 1 Bed | 1 Bed + Den | 2 Bed | 2 Bed + Den | 3 Bed | |
|---|---|---|---|---|---|
| Price Range | $280,000 - $350,000 | $335,000 | $278,000 - $625,000 | No Data | No Data |
| Avg. Cost Per Sqft | $439 | $424 | $416 | No Data | No Data |
| Price Range | $1,685 - $2,250 | $2,000 | $2,550 | No Data | No Data |
| Avg. Wait for Unit Availability | 93 Days | 387 Days | 59 Days | 1142 Days | 924 Days |
| Avg. Wait for Unit Availability | 233 Days | 1266 Days | 313 Days | No Data | No Data |
| Ratio of Units in Building | 37% | 9% | 50% | 5% | 1% |
Market Inventory
Total number of units listed and leased in Corktown - Hamilton
