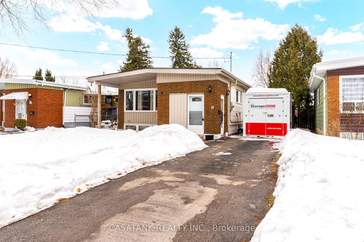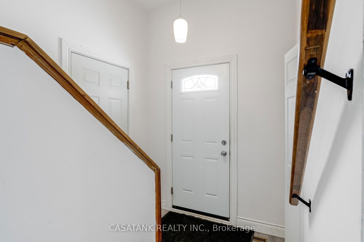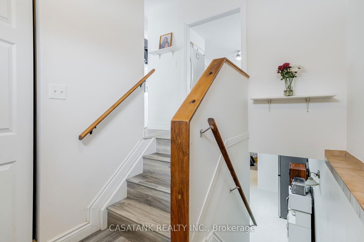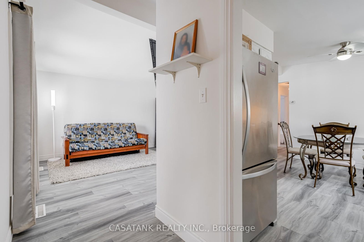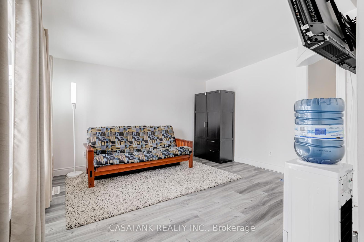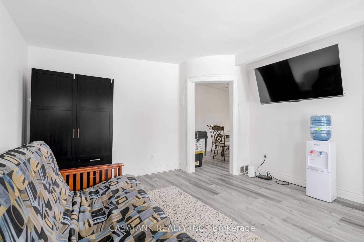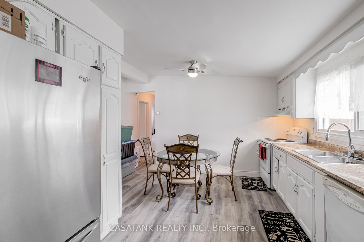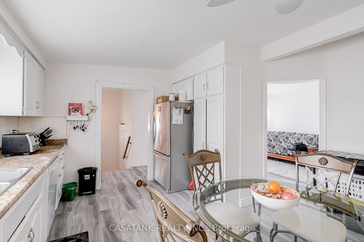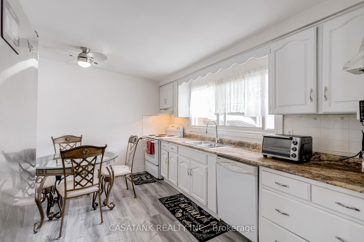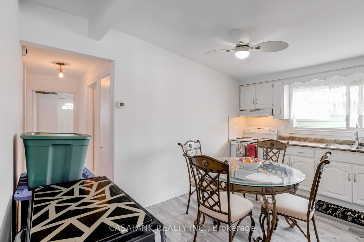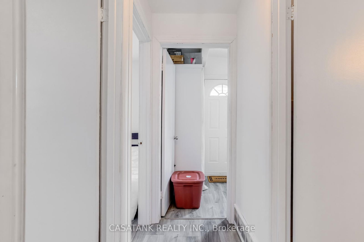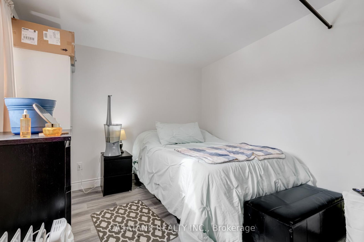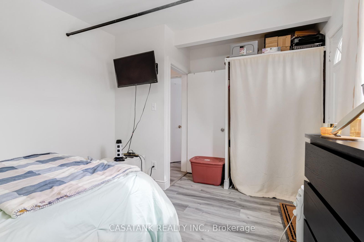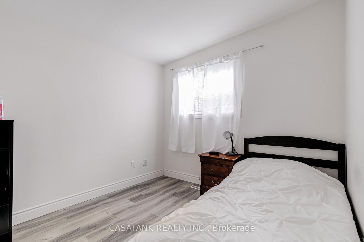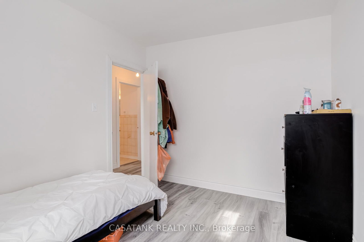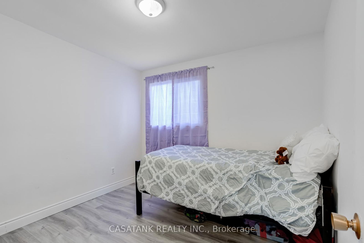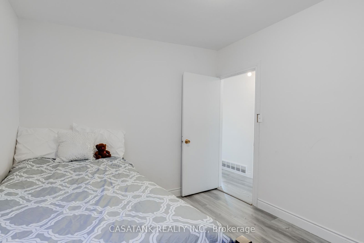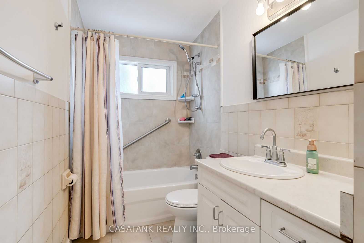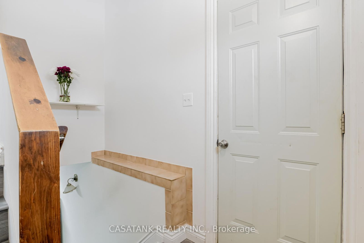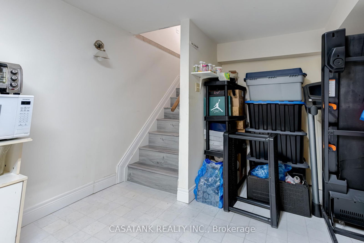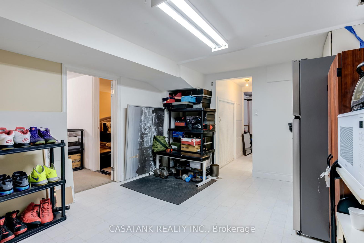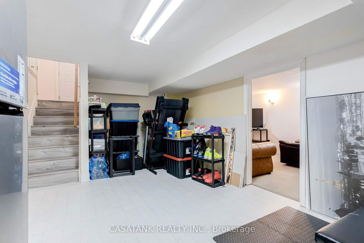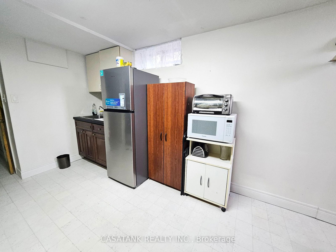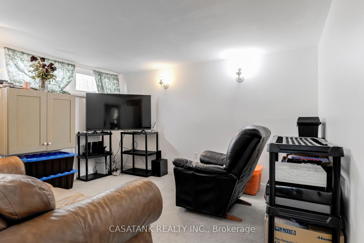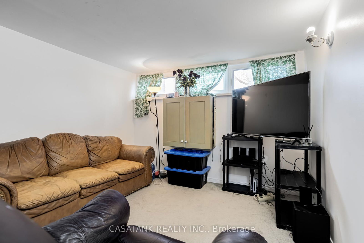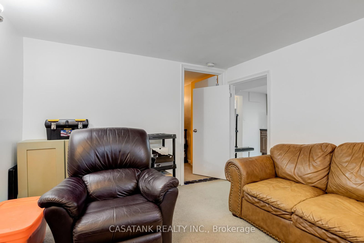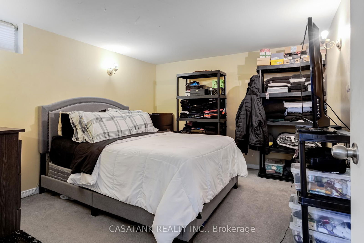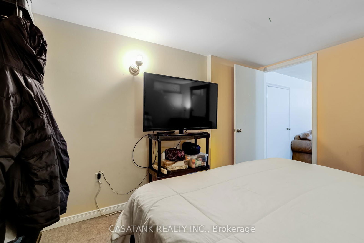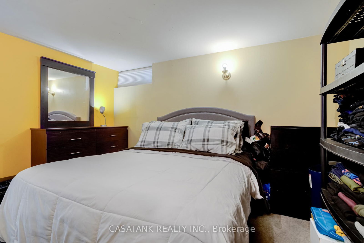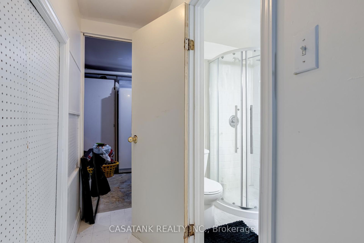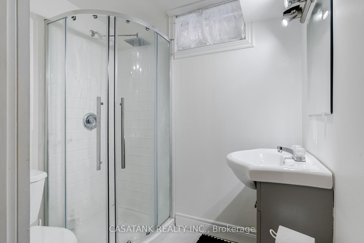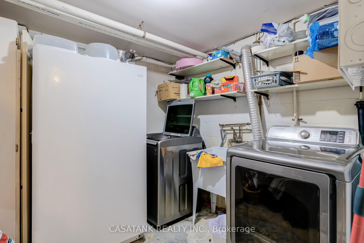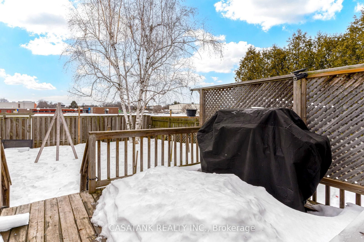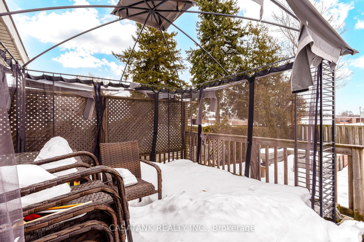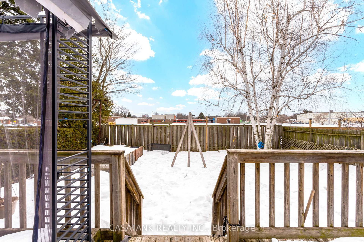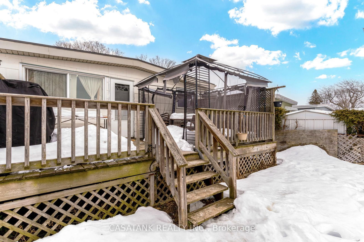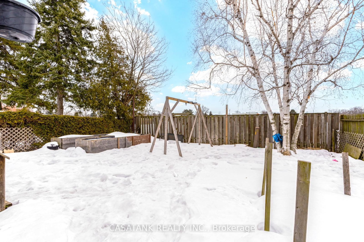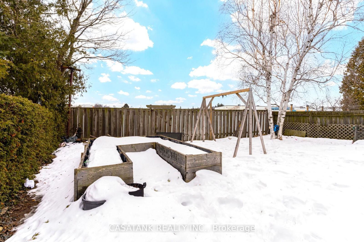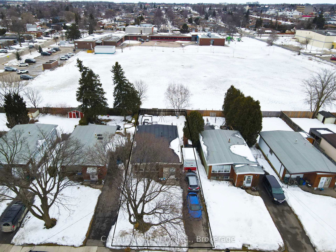14 Ronaldshay Ave
Listing History
Property Highlights
About 14 Ronaldshay Ave
Discover the perfect blend of comfort and convenience in this exceptional Hamilton home! Backing directly onto Ridgemount Elementary School, this property is a haven for families, with additional elementary and high schools nearby to suit every educational stage. Perfectly positioned near Upper James and Mohawk, you'll enjoy the convenience from an array of shopping, entertainment, and everyday amenities just moments away. From trendy eateries to retail hotspots, this vibrant area has it all, making daily life both enjoyable and effortless. Enjoy seamless access to Lincoln Parkway, connecting you to major routes for quick commutes or weekend getaways as well as nearby escarpment access. Students and professionals will appreciate the short distance to Mohawk College, while St. Josephs Healthcare Hospitals proximity ensures top-tier medical care is always within reach. This home offers a rare opportunity to live in a welcoming community surrounded by parks and green spaces, yet steps from urban conveniences. Whether you're raising a family, investor, pursuing studies, or simply seeking a well-rounded lifestyle, this location delivers. Basement has full kitchen for multi level living.
ExtrasFridge x2, Dishwasher, Stove, Range, Washer, Dryer
casatank realty inc.MLS® #X12018514
Features
Property Details
- Type
- Detached
- Exterior
- Brick, Aluminum Siding
- Style
- Bungalow
- Central Vacuum
- No Data
- Basement
- Finished
- Age
- Built 51-99
Utility Type
- Air Conditioning
- Central Air
- Heat Source
- No Data
- Heating
- Forced Air
Land
- Fronting On
- No Data
- Lot Frontage & Depth (FT)
- 40 x 113
- Lot Total (SQFT)
- 4,528
- Pool
- None
- Intersecting Streets
- Hester St.
Room Dimensions
Similar Listings
Explore Greeningdon
Commute Calculator

Sales Trends in Greeningdon
| House Type | Detached | Semi-Detached | Row Townhouse |
|---|---|---|---|
| Avg. Sales Availability | 22 Days | 261 Days | Days |
| Sales Price Range | $585,000 - $995,000 | No Data | No Data |
| Avg. Rental Availability | 89 Days | Days | Days |
| Rental Price Range | $1,650 - $3,300 | No Data | No Data |
