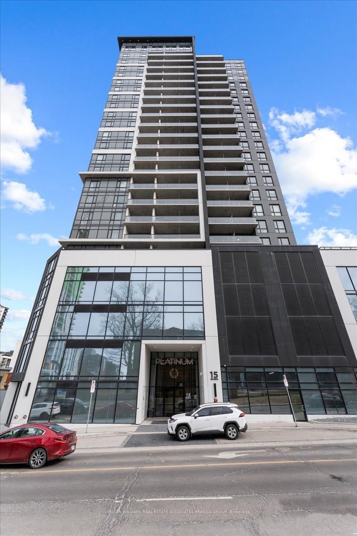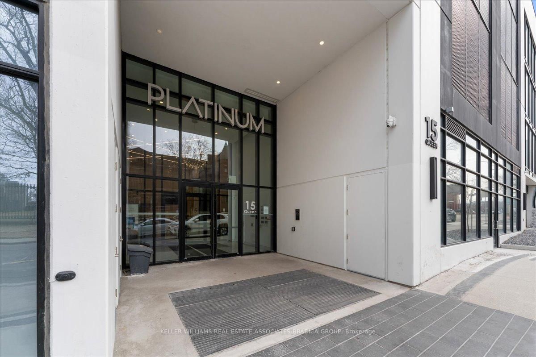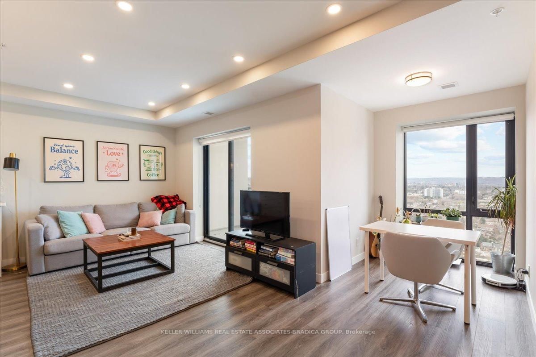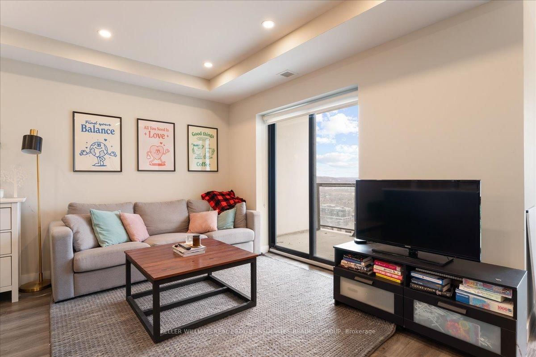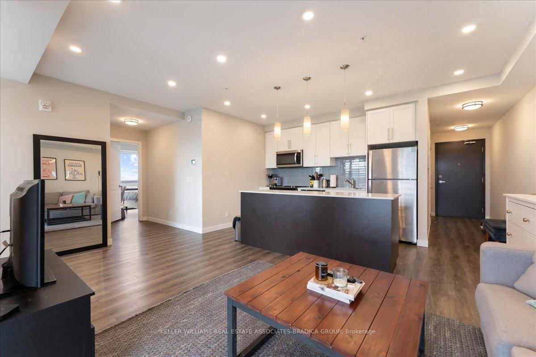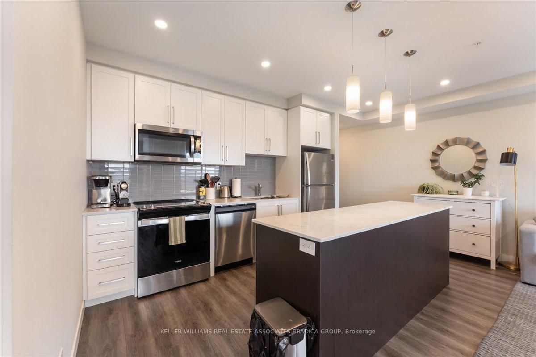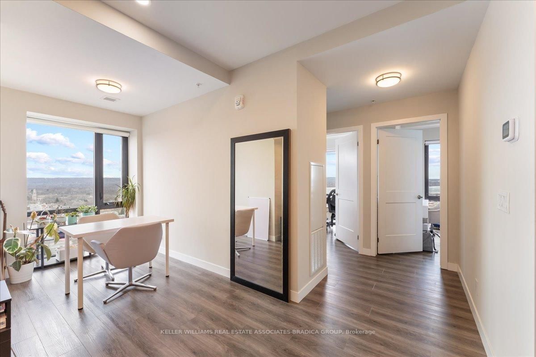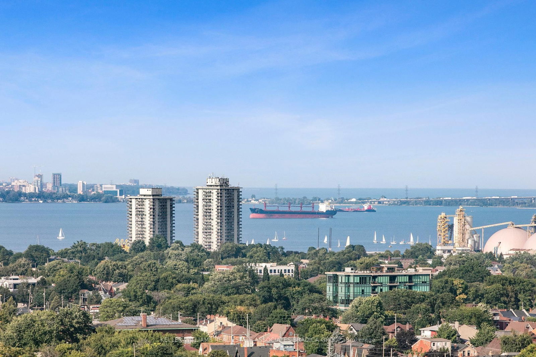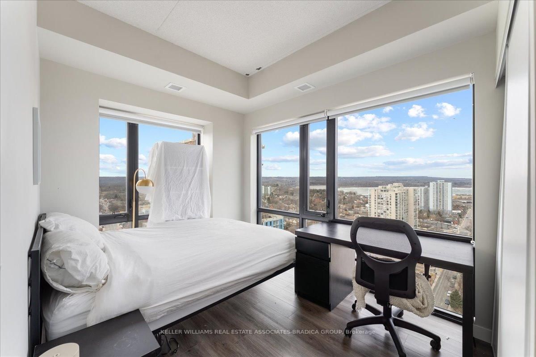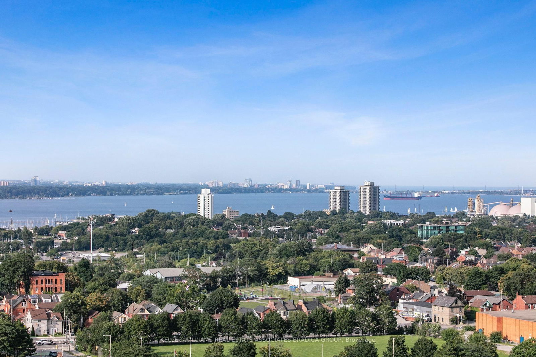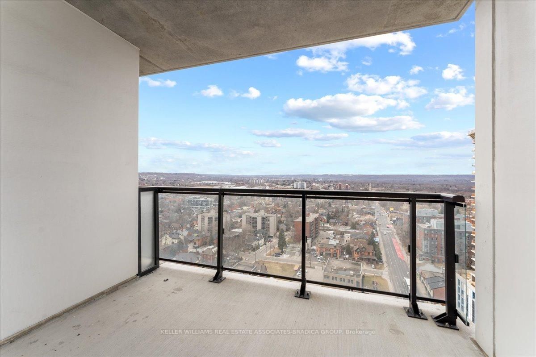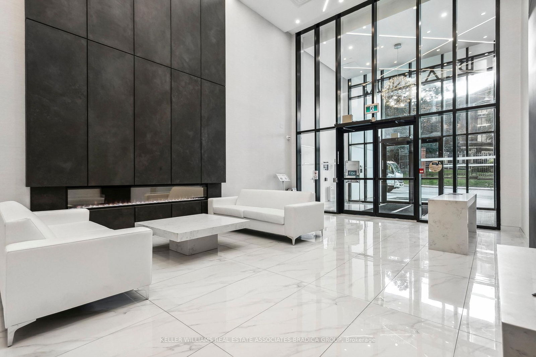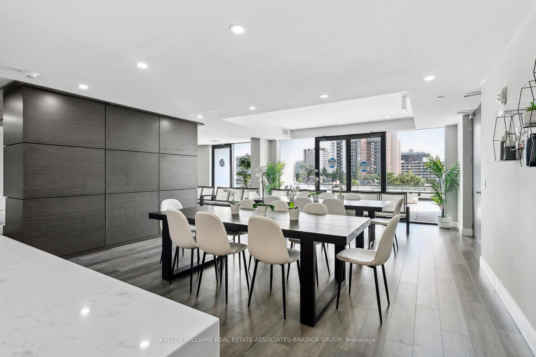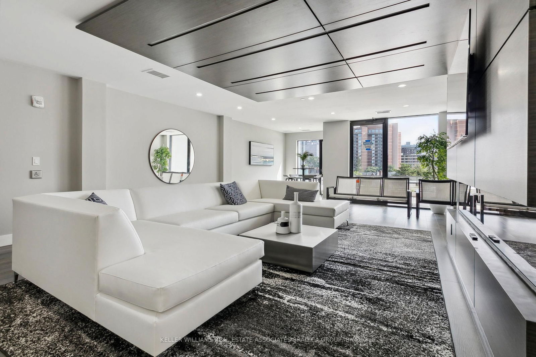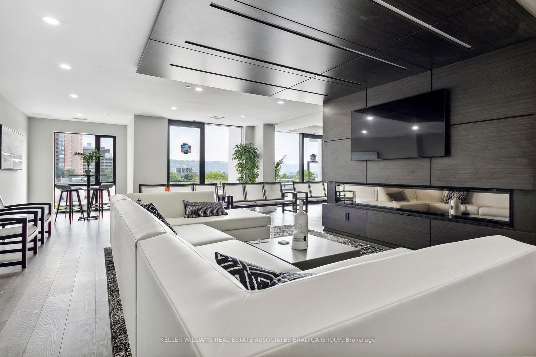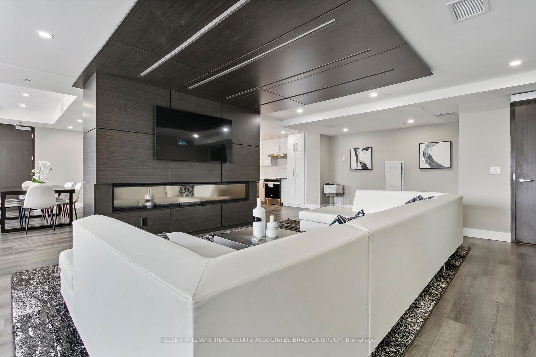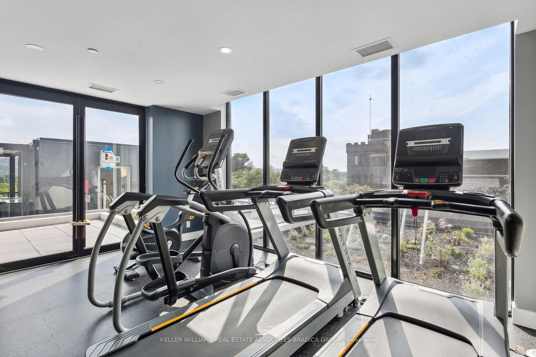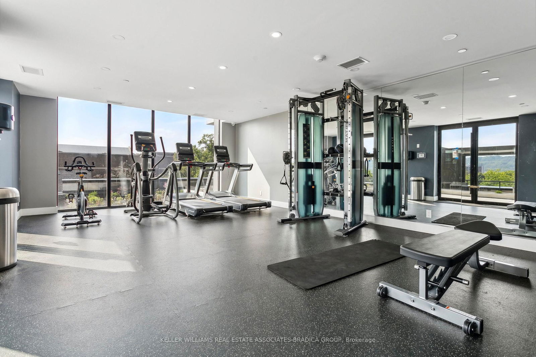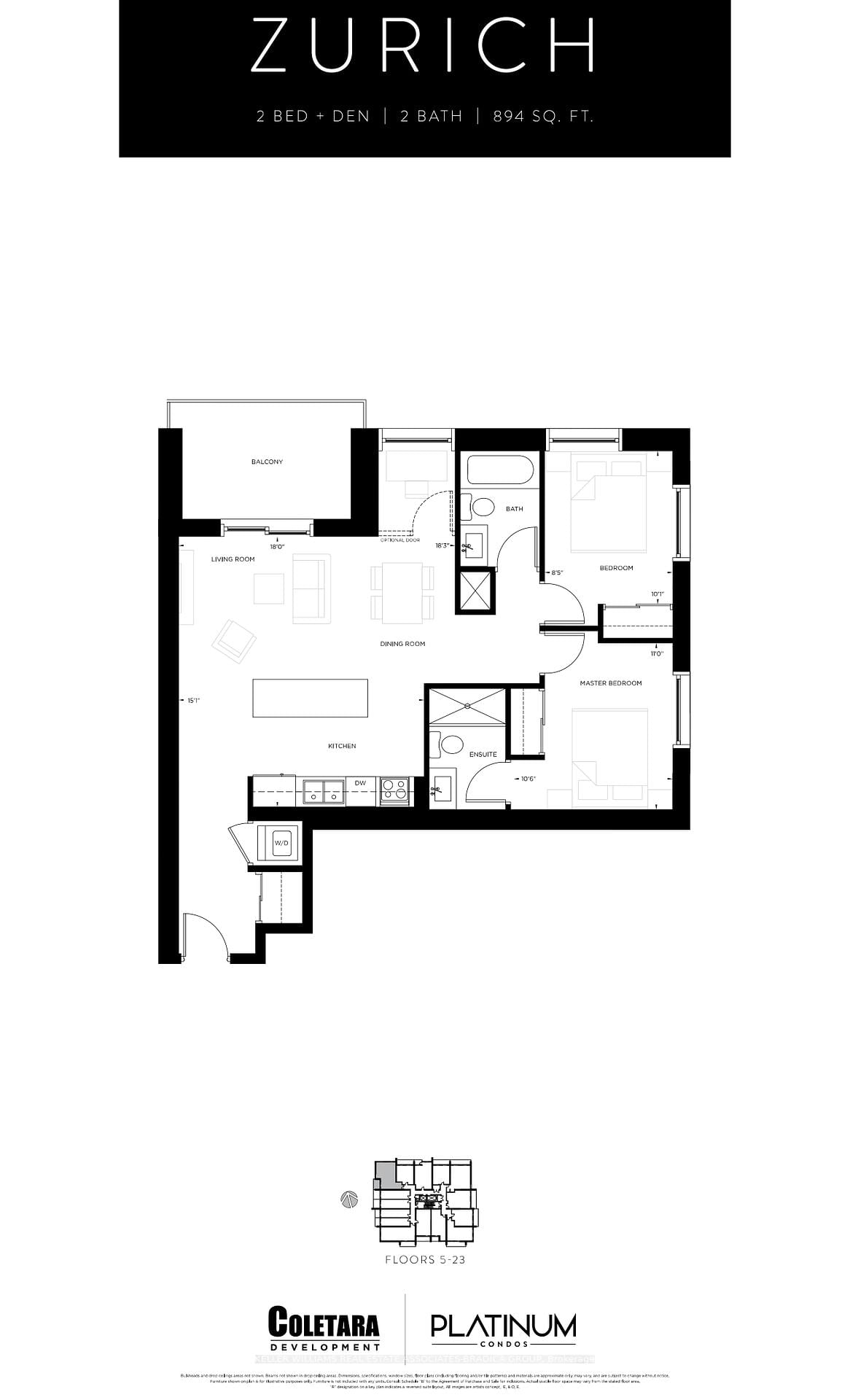2107 - 15 Queen St S
Listing History
Unit Highlights
About this Listing
This stunning 2022-built condo, located on the 21st floor, offers spectacular views and 894 sq.ft. of living space, complemented by soaring 9-foot ceilings. Designed with contemporary living in mind, the open-concept layout effortlessly combines the living, dining, and kitchen areas, enhanced by a den and floor-to-ceiling windows that allow natural light to flood the space. Step out onto the glass balcony, perfect for relaxing or hosting friends. The modern kitchen is upgraded with high-end finishes, including a built-in microwave, extended upper cabinets, stone countertops, a large central island, stainless steel appliances, and a dishwasher. Whether you're a novice cook or an experienced chef, this space is sure to inspire. Laundry is also a breeze, thanks to the in-suite washer and dryer. This condo has plenty of extra perks, including a parking space and storage locker for added convenience. The building's amenities are designed to elevate your lifestyle, featuring a party lounge with kitchen, fitness studio, tranquil yoga deck, landscaped rooftop terrace, and bike storage. The location is ideal, with everything you need right at your fingertips. The neighbourhood boasts a perfect walk score of 10, and you'll find dozens of excellent dining, nightlife, and shopping options just steps away. Transit, schools, and shopping also score an impressive 9, making it easy to get where you need to go. Plus, you're only minutes from Hwy 403, McMaster University, Mohawk College, hospitals, and the Go Station, making this location incredibly convenient. Whether you're looking to explore the city or enjoy a quiet evening at home, this condo offers everything you need for modern, comfortable living.
ExtrasBuilt-in Microwave, Dishwasher, Dryer, Refrigerator, Stove, Washer
keller williams real estate associates-bradica groupMLS® #X12028458
Features
Maintenance Fees
Utility Type
- Air Conditioning
- Central Air
- Heat Source
- No Data
- Heating
- Forced Air
Amenities
Room Dimensions
Room dimensions are not available for this listing.

Building Spotlight
Similar Listings
Explore Central Hamilton
Commute Calculator

Building Trends At Platinum Condos
Days on Strata
List vs Selling Price
Offer Competition
Turnover of Units
Property Value
Price Ranking
Sold Units
Rented Units
Best Value Rank
Appreciation Rank
Rental Yield
High Demand
Market Insights
Transaction Insights at Platinum Condos
| Studio | 1 Bed | 1 Bed + Den | 2 Bed | 2 Bed + Den | |
|---|---|---|---|---|---|
| Price Range | No Data | $350,000 - $482,500 | $510,000 | $515,000 - $632,500 | $688,000 |
| Avg. Cost Per Sqft | No Data | $898 | $834 | $813 | $782 |
| Price Range | $1,800 - $1,850 | $1,500 - $2,150 | $2,000 - $2,400 | $2,350 - $3,250 | $2,900 |
| Avg. Wait for Unit Availability | No Data | 73 Days | 122 Days | 75 Days | 233 Days |
| Avg. Wait for Unit Availability | 126 Days | 11 Days | 32 Days | 17 Days | 85 Days |
| Ratio of Units in Building | 2% | 48% | 15% | 33% | 4% |
Market Inventory
Total number of units listed and sold in Central Hamilton
