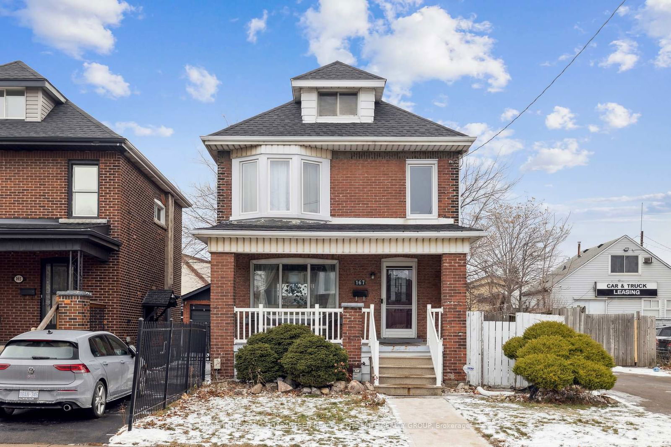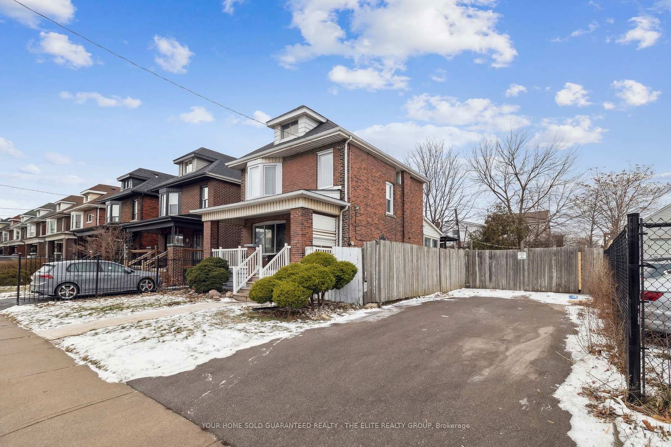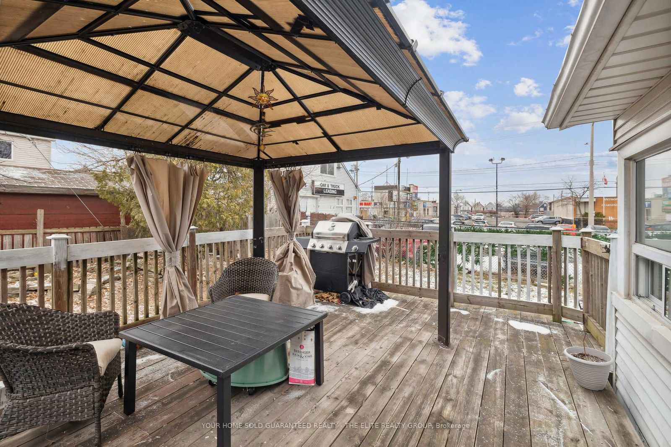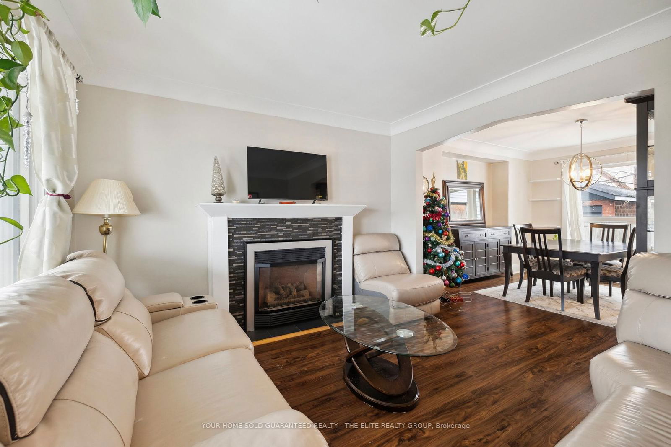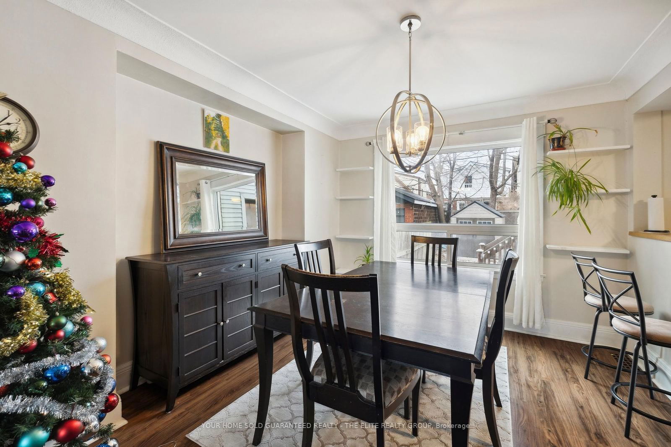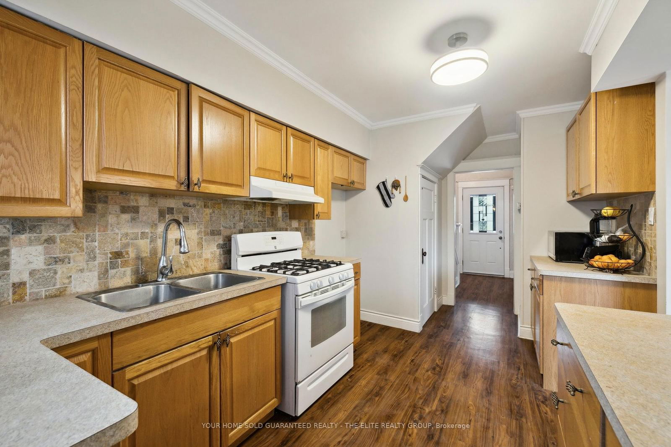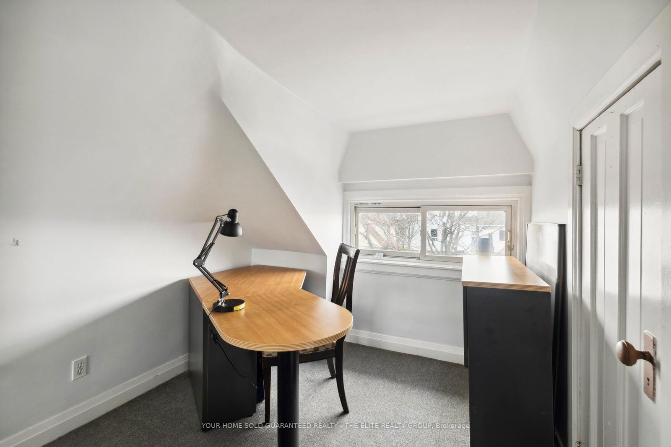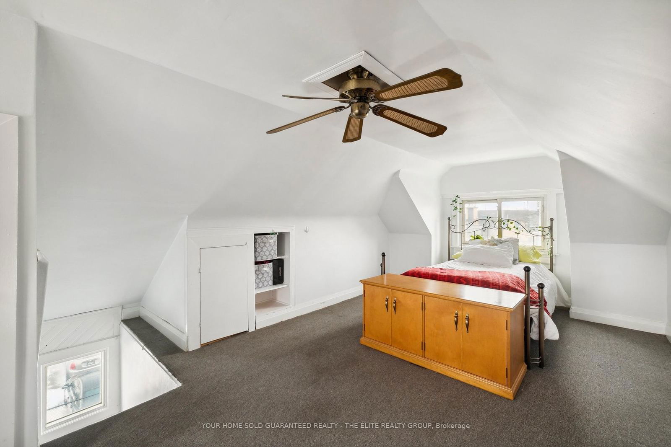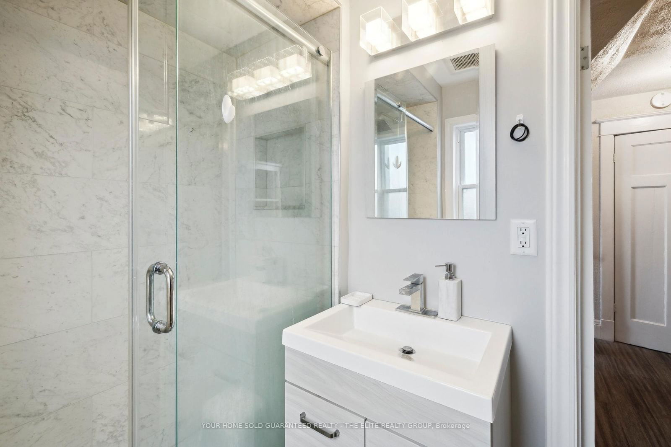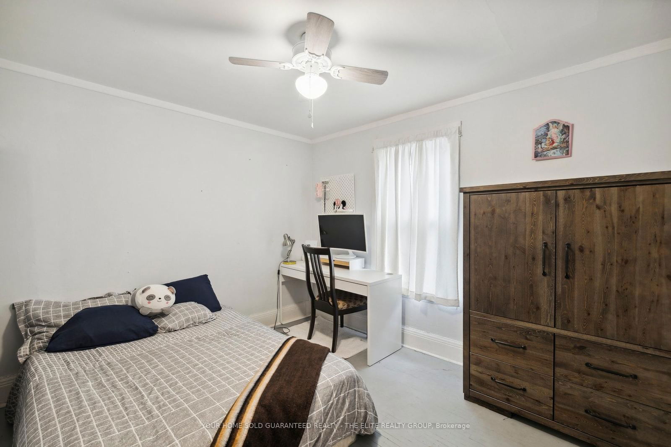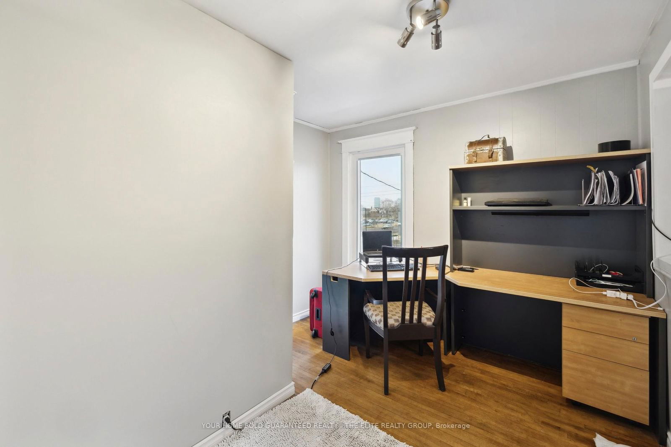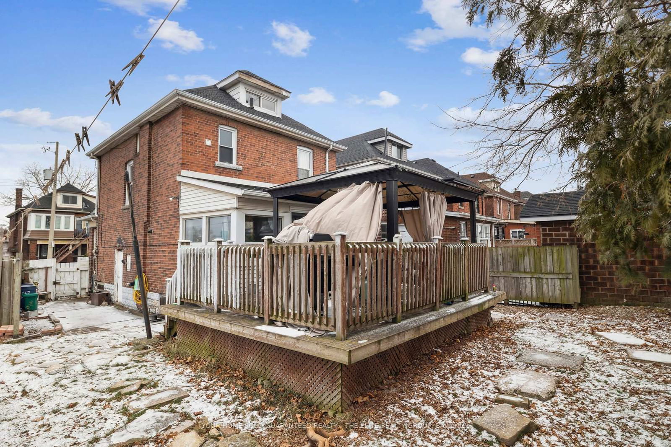Listing History
Property Highlights
About 167 Balsam Ave N
Step into this captivating 1,657 sq. ft., 2.5-story home that perfectly blends charm, modern updates, and prime location. This property is a goldenopportunity in the heart of the vibrant Stipley neighborhood. Inviting Outdoor Spaces: Relax on the expansive front porch or enjoy the generousbackyard. Charming Living Areas: Cozy up by the gas freplace in the living room or host in style with a formal dining room that fows into theopen kitchen with ample counter space. Updated Sunroom Oasis: The 2024-renovated sunroom/breakfast nook, with newer sliding doors, opensonto a deck that feels like your private retreat. Modern Main Bath: The 2019-renovated bathroom features a sleek glass shower enclosure,adding a touch of luxury. Flexible Living Spaces: The primary bedroom boasts a beautiful bay window (added in 2022) and an adjoining ofce,ideal as a dressing room, nursery, or den. The large third-foor bedroom offers versatile living space for your unique needs. Recent Upgrades forPeace of Mind: Furnace (2017), roof shingles (2018), and updated windows (2017 & 2022). New appliances. Stipley offers: Convenience at YourDoorstep: Steps to the Bernie Morelli Rec Centre, Tim Hortons Field, parks, schools, and grocery stores. Shopping & Dining Options Galore:Explore the trendy Ottawa Street Shopping District and Centre on Barton. Excellent Accessibility: Quick highway access for easy commuting.Whether youre looking to settle into a community full of character or capitalize on an investment opportunity, this home and neighborhood offerunbeatable value and potential. **EXTRAS** Fridge, Gas Stove, Microwave, Washer, Dryer, Chest Freezer, Portable A/C Unit, Gazebo, And Shed. - All As Is
your home sold guaranteed realty - the elite realty groupMLS® #X11979412
Features
Property Details
- Type
- Detached
- Exterior
- Brick, Aluminum Siding
- Style
- 2 1/2 Storey
- Central Vacuum
- No Data
- Basement
- Unfinished, Full
- Age
- No Data
Utility Type
- Air Conditioning
- Other
- Heat Source
- Gas
- Heating
- Forced Air
Land
- Fronting On
- No Data
- Lot Frontage & Depth (FT)
- 26 x 86
- Lot Total (SQFT)
- 2,267
- Pool
- None
- Intersecting Streets
- Gage Ave N / Barton St E
Room Dimensions
Similar Listings
Explore Stipley
Commute Calculator

Demographics
Based on the dissemination area as defined by Statistics Canada. A dissemination area contains, on average, approximately 200 – 400 households.
Sales Trends in Stipley
| House Type | Detached | Semi-Detached | Row Townhouse |
|---|---|---|---|
| Avg. Sales Availability | 7 Days | 118 Days | 198 Days |
| Sales Price Range | $440,000 - $725,000 | No Data | No Data |
| Avg. Rental Availability | 23 Days | 336 Days | Days |
| Rental Price Range | $1,000 - $3,500 | $2,300 | No Data |
