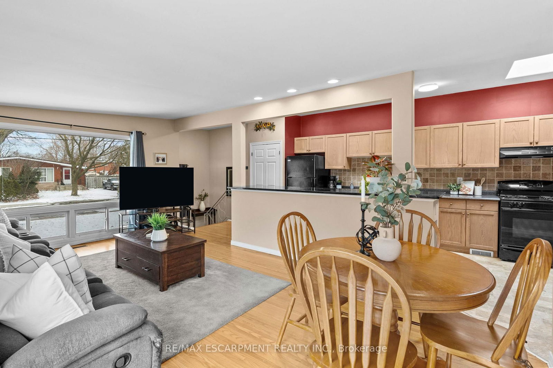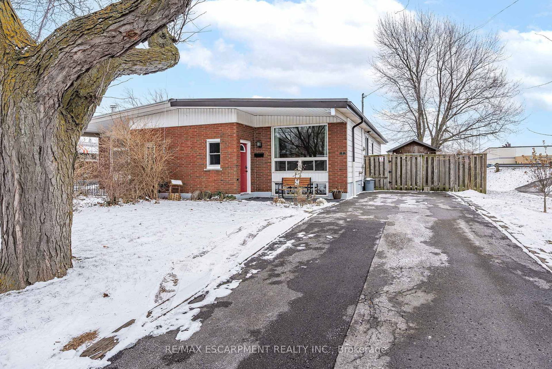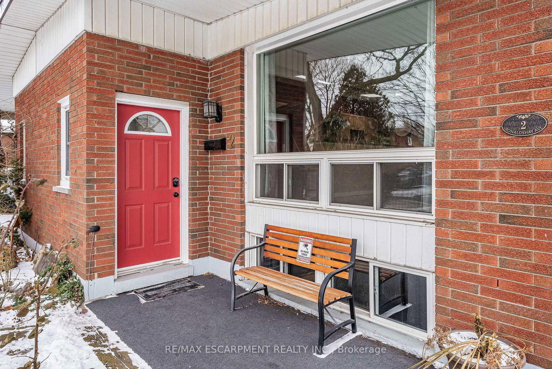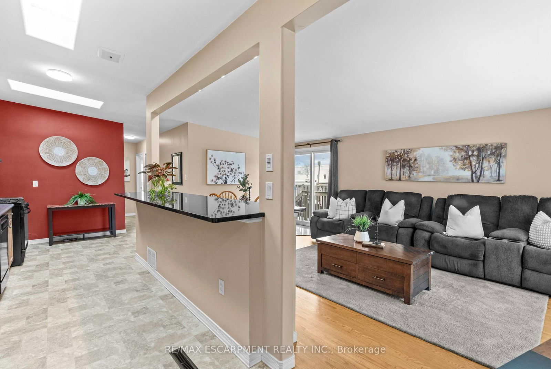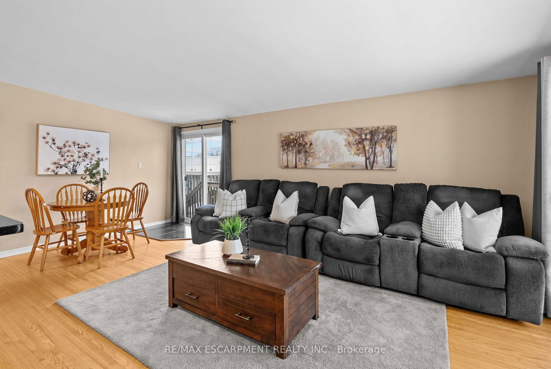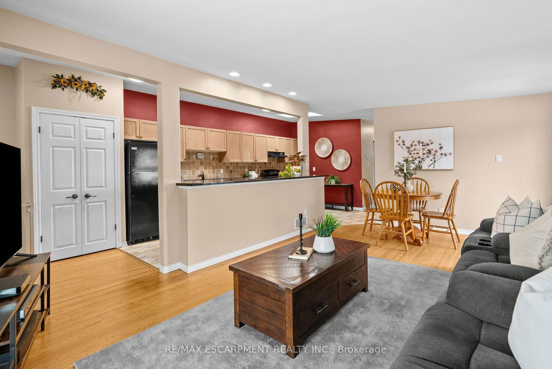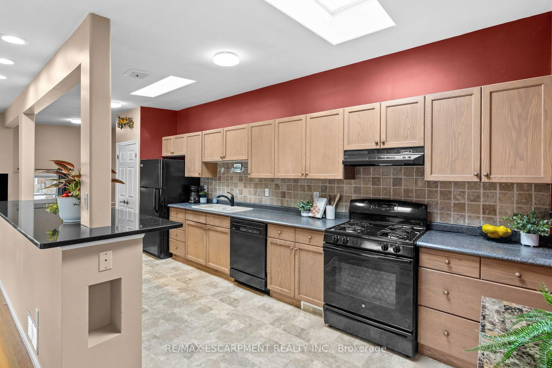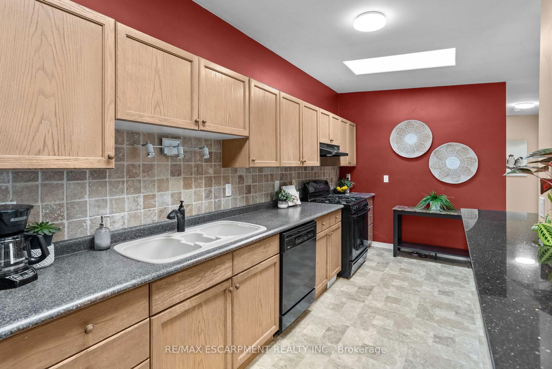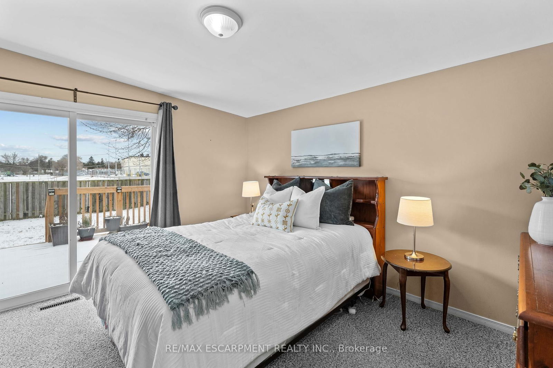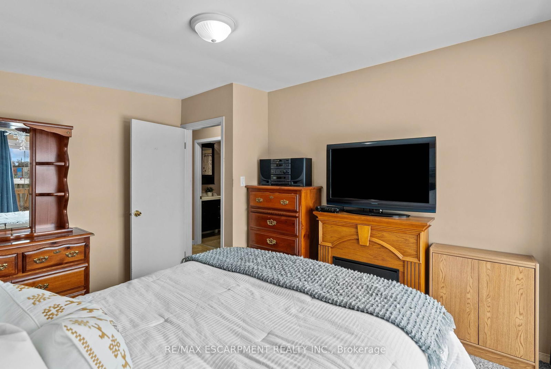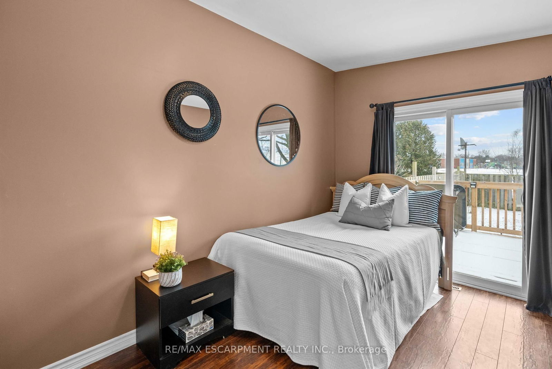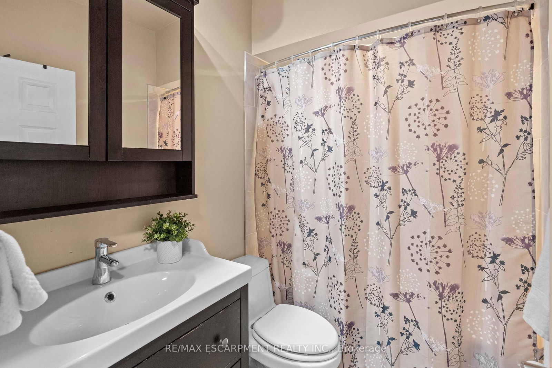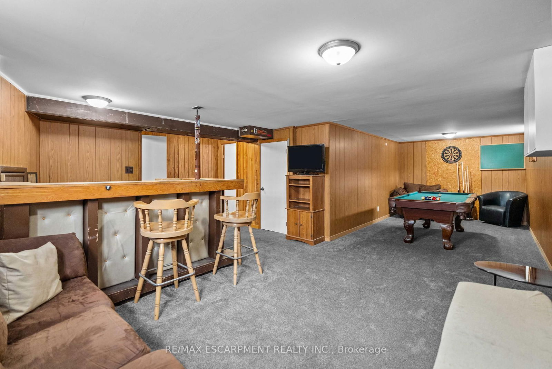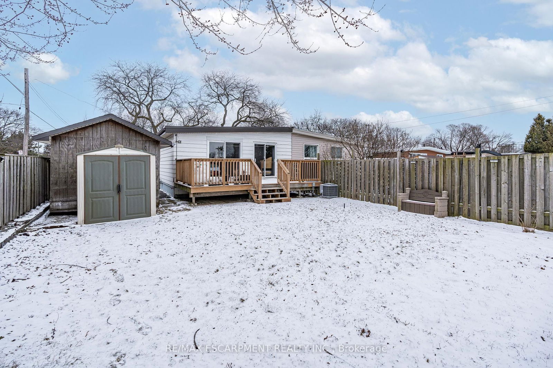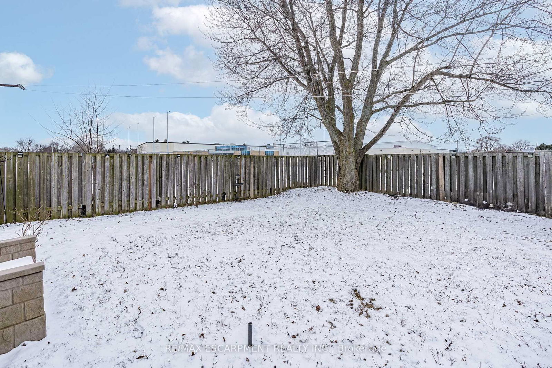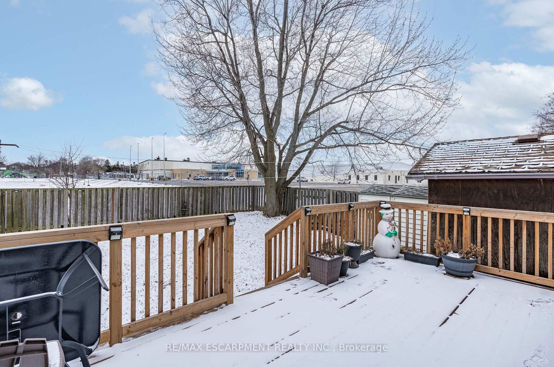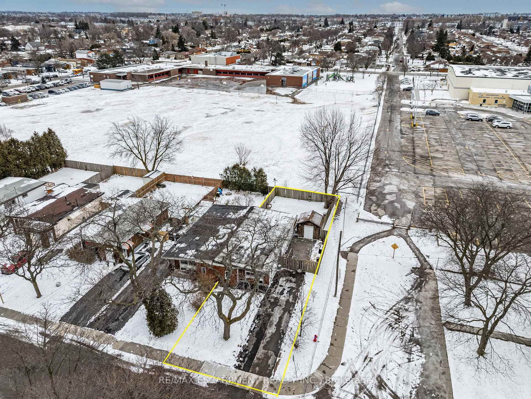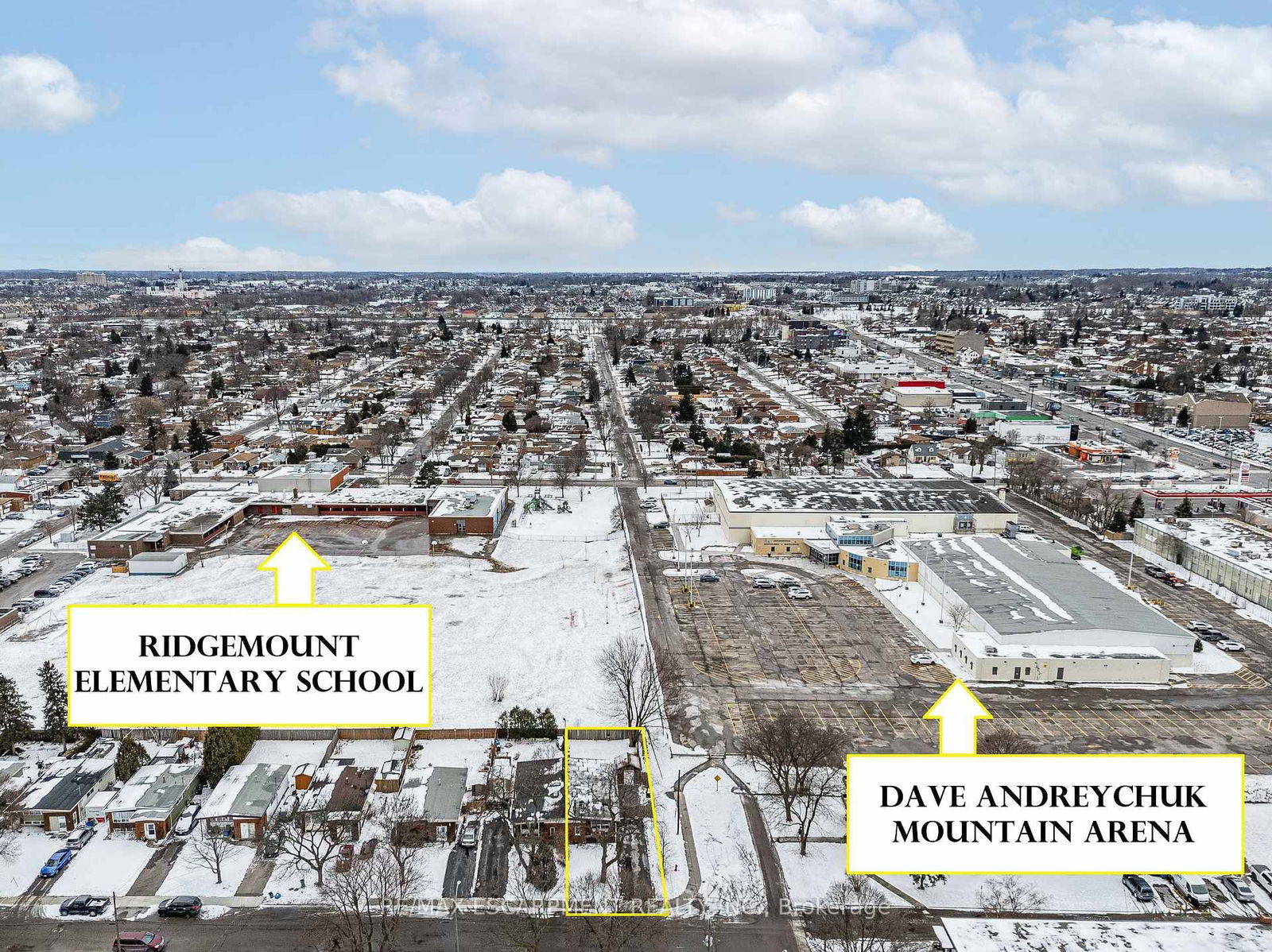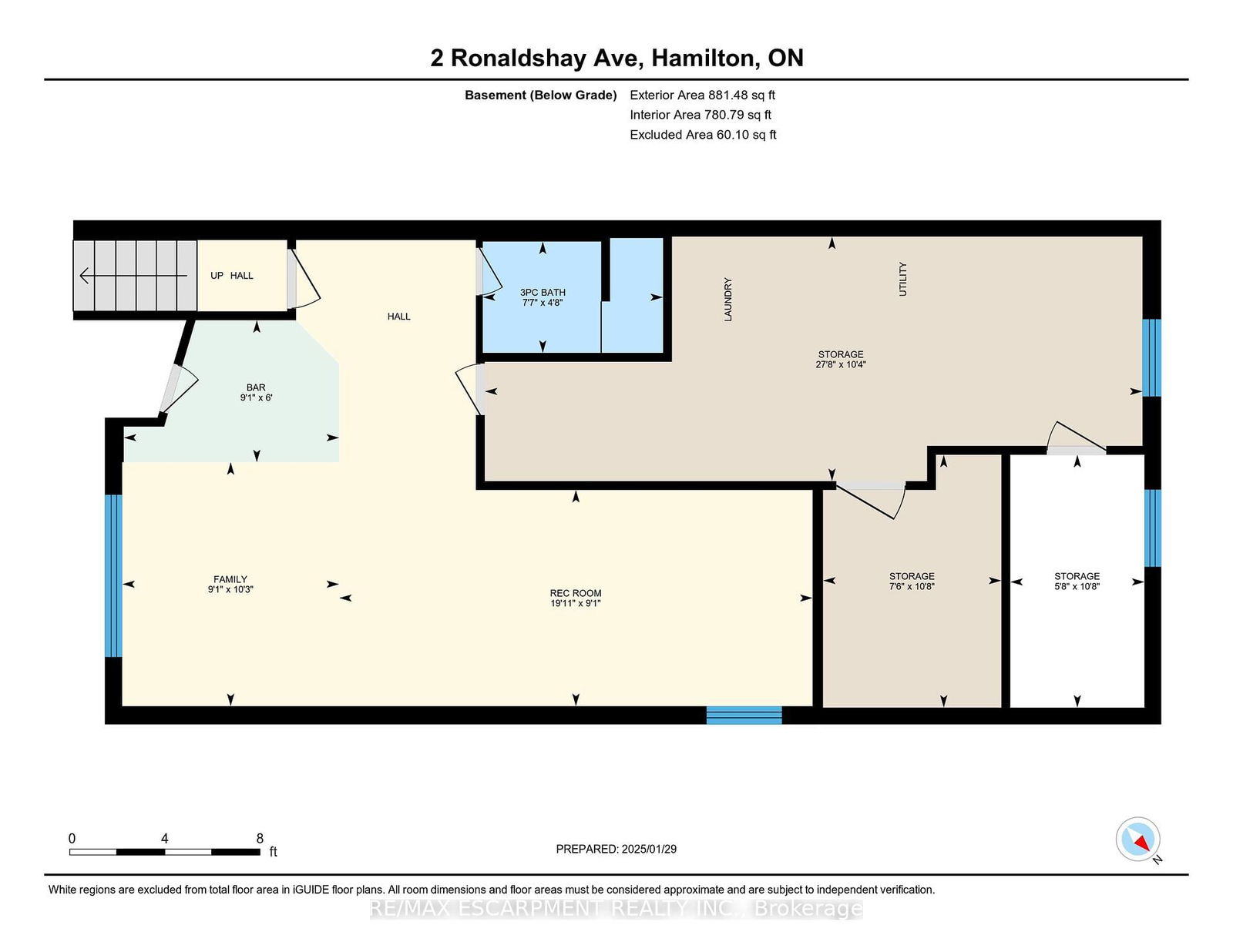2 Ronaldshay Ave
Listing History
Property Highlights
About 2 Ronaldshay Ave
Welcome home to 2 Ronaldshay Ave. Sitting on an incredible 35' wide by 115 ' deep lot which backs on to a local Community Centre and Ridgemount Elementary School, this home is waiting for its next family. Offering 3 bedrooms, 2 bathrooms, and an open concept living/dining room with vaulted ceilings - there is loads of natural light. Each of the back two bedrooms have sliding glass doors which lead on to the newly built rear deck. Downstairs you'll find a finished rec room, perfect for family games / movie nights, along with laundry and the homes second bath. The backyard is spacious, private, and quiet. Walk to everything the mountain has to offer, this home is waiting for you!
ExtrasFridge, Stove, Dishwasher, Washer, Dryer
re/max escarpment realty inc.MLS® #X12031036
Features
Property Details
- Type
- Semi-Detached
- Exterior
- Brick, Aluminum Siding
- Style
- Bungalow
- Central Vacuum
- No Data
- Basement
- Part Finished
- Age
- Built 51-99
Utility Type
- Air Conditioning
- Central Air
- Heat Source
- No Data
- Heating
- Forced Air
Land
- Fronting On
- No Data
- Lot Frontage & Depth (FT)
- 35 x 115
- Lot Total (SQFT)
- 4,084
- Pool
- None
- Intersecting Streets
- Hayden Street
Room Dimensions
Similar Listings
Explore Greeningdon
Commute Calculator

Sales Trends in Greeningdon
| House Type | Detached | Semi-Detached | Row Townhouse |
|---|---|---|---|
| Avg. Sales Availability | 22 Days | 261 Days | Days |
| Sales Price Range | $585,000 - $995,000 | No Data | No Data |
| Avg. Rental Availability | 89 Days | Days | Days |
| Rental Price Range | $1,650 - $3,300 | No Data | No Data |
