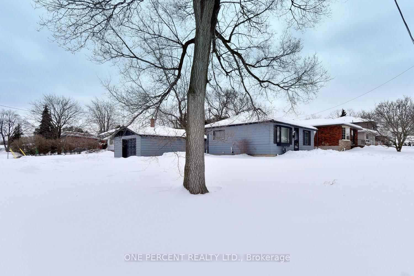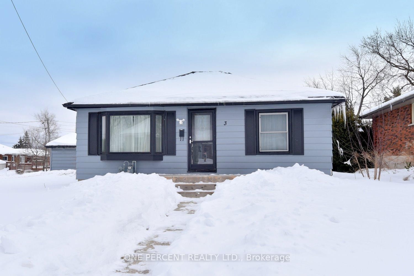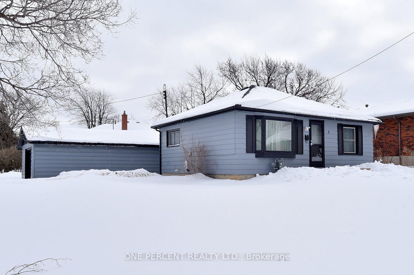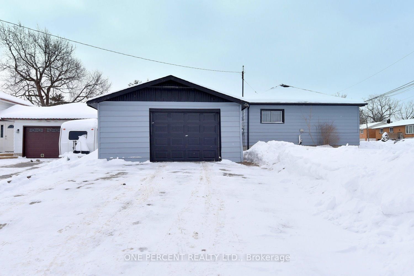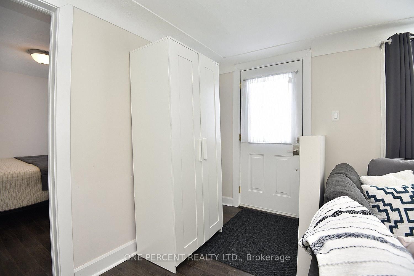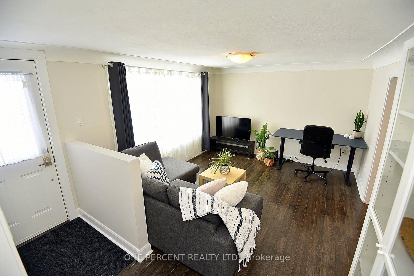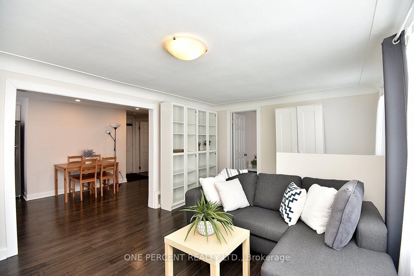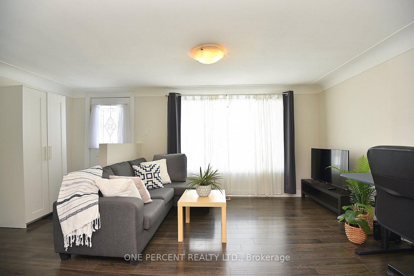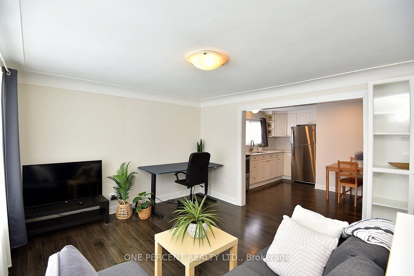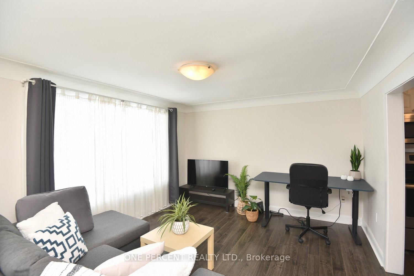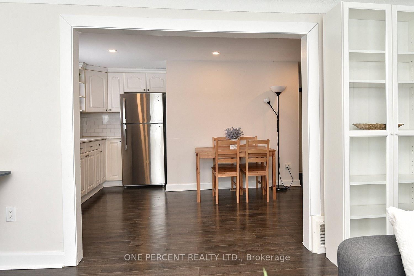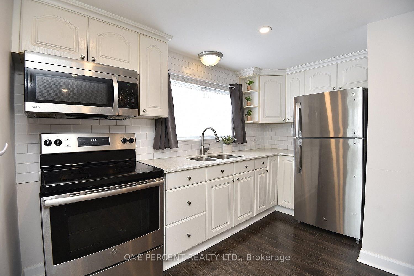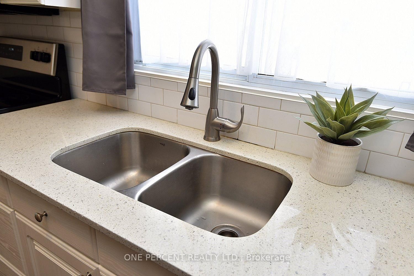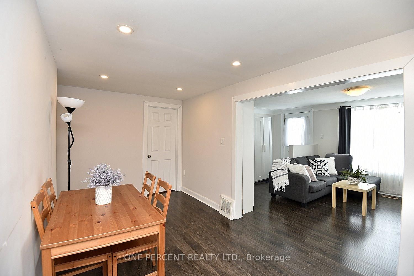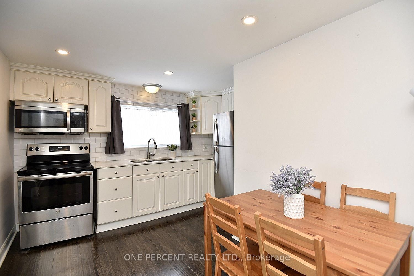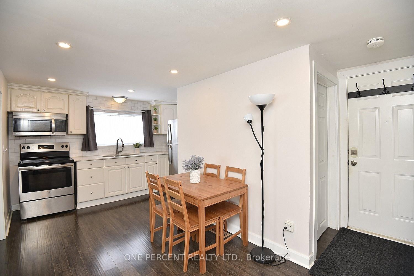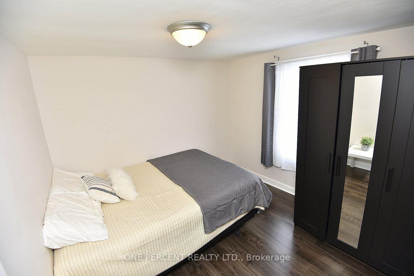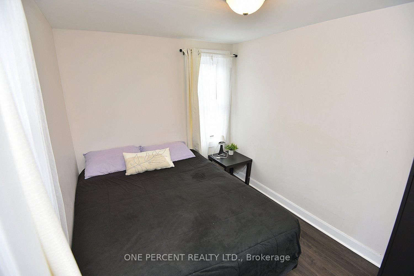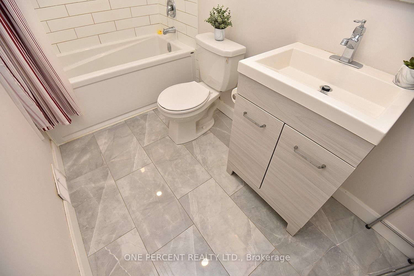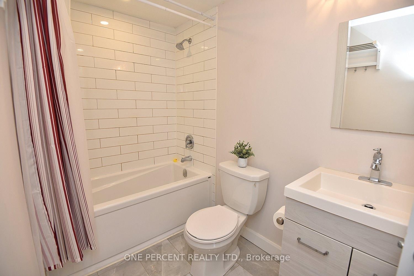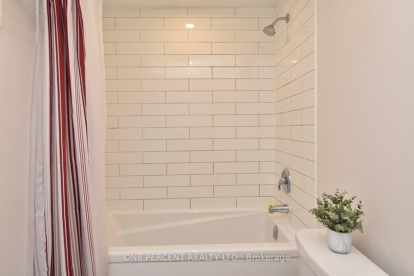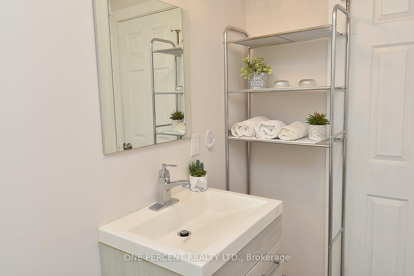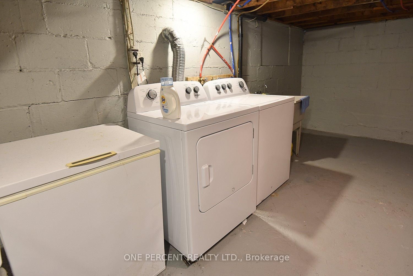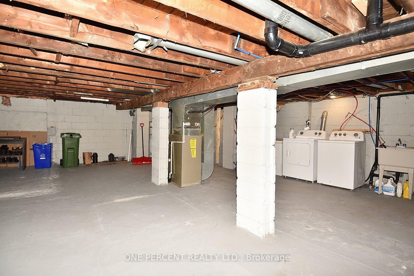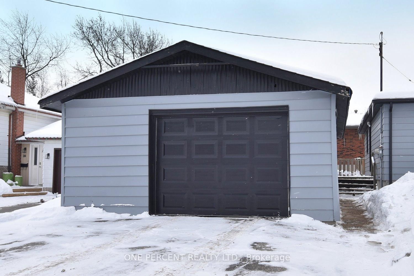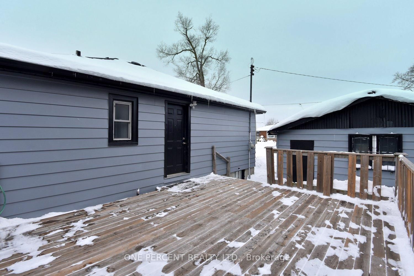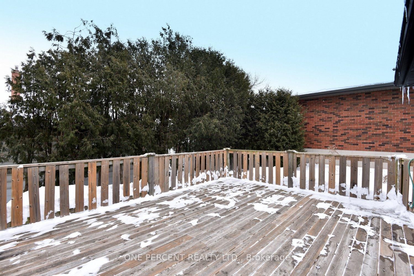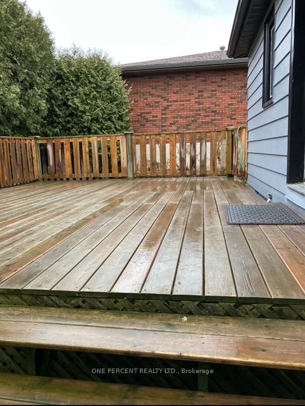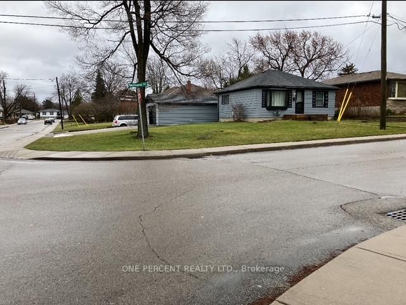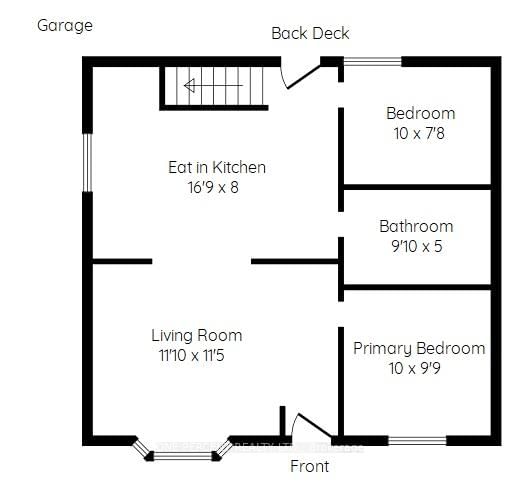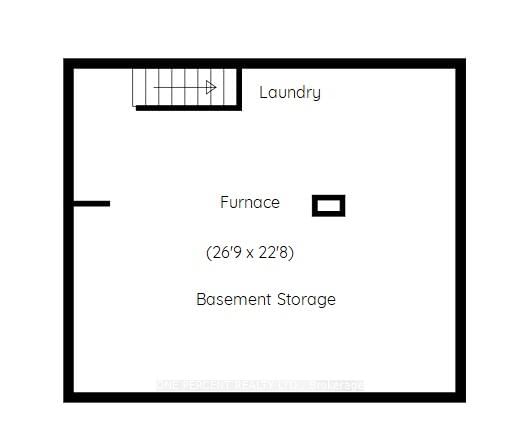3 Maitland Ave
Listing History
There are no past listings
Property Highlights
About 3 Maitland Ave
ATTENTION FIRST TIME BUYERS, DOWNSIZERS & BUILDERS! This Charming Updated Bungalow is Move in Ready & Ideal for First Time Buyers or Downsizers! Newer Laminate Flooring throughout. Eat-In Kitchen with fresh quartz counters & a classic white subway tile backsplash. 2 BEDS & 1 Updated Modern 4 Pc BATH. Enjoy the Large Private Deck off the back door for Outdoor Entertaining! The Unfinished partial Bsmt offers an additional 600 sq ft. Storage or Play Space! Builders will love the OVERSIZED 82.9 x 72.5 corner LOT in the DESIRABLE Greeningdon neighborhood on the CENTRAL Mountain. Possibility to sever into TWO 36' x 82' Lots. Move in now & design a larger Dream Home in your future! RARE OPPORTUNITY to own a Detached Home in this Fantastic area for under 700K! Detached Garage could be renovated into an Additional Dwelling Unit-ADU-for generating income. *Buyers to do own due diligence with respect to any future development. Parking for 3. PRIME LOCATION Close to Shops, Restaurants, Limeridge Mall, Parks, Chedoke Rail Trail, Rec Centre, Schools & EASY Hwy Access. Invest in Home Ownership in this Sought-after Family Friendly Neighborhood!
ExtrasSS Fridge, Stove, Microwave. Washer/Dryer. Both Black Wardrobes in Bedrooms and White Wardrobe in Front Entrance, All Window Coverings, GDO
one percent realty ltd.MLS® #X11992741
Features
Property Details
- Type
- Detached
- Exterior
- Vinyl Siding
- Style
- Bungalow
- Central Vacuum
- No Data
- Basement
- Part Basement, Unfinished
- Age
- Built 51-99
Utility Type
- Air Conditioning
- Central Air
- Heat Source
- No Data
- Heating
- Forced Air
Land
- Fronting On
- No Data
- Lot Frontage & Depth (FT)
- 83 x 73
- Lot Total (SQFT)
- 6,011
- Pool
- None
- Intersecting Streets
- Limeridge Road East
Room Dimensions
Similar Listings
Explore Greeningdon
Commute Calculator

Sales Trends in Greeningdon
| House Type | Detached | Semi-Detached | Row Townhouse |
|---|---|---|---|
| Avg. Sales Availability | 22 Days | 261 Days | Days |
| Sales Price Range | $585,000 - $995,000 | No Data | No Data |
| Avg. Rental Availability | 89 Days | Days | Days |
| Rental Price Range | $1,650 - $3,300 | No Data | No Data |
