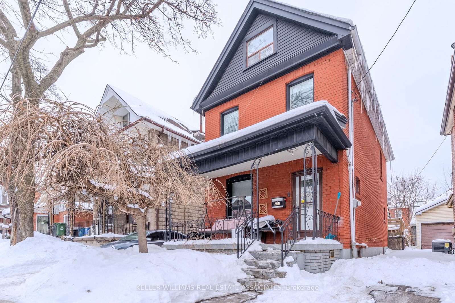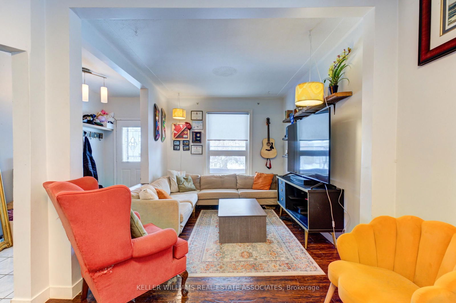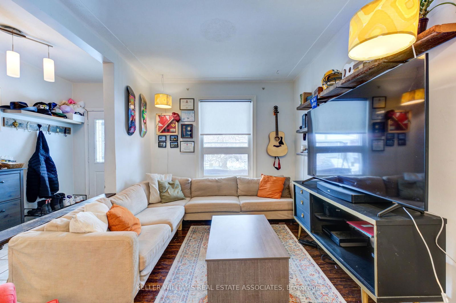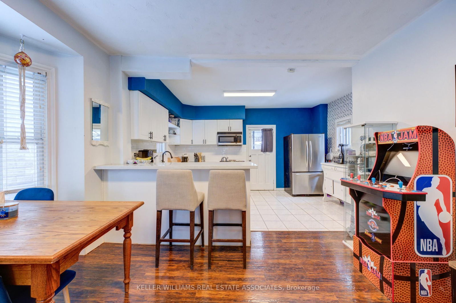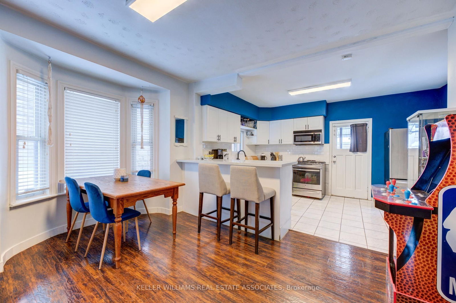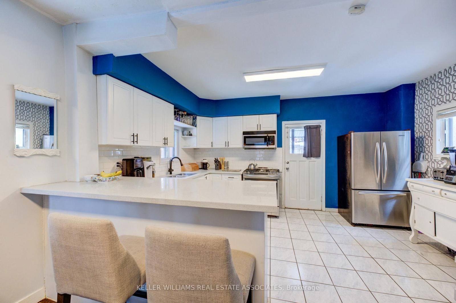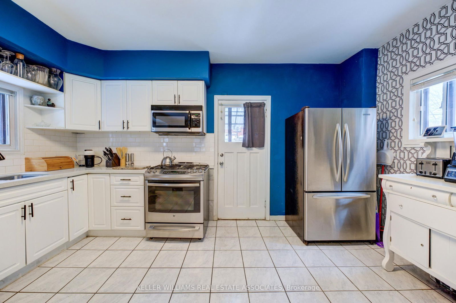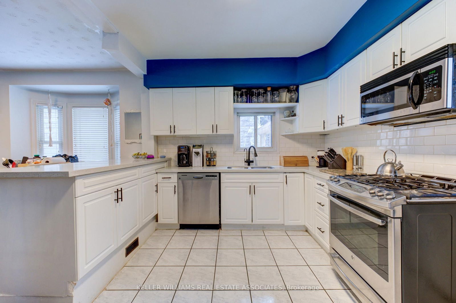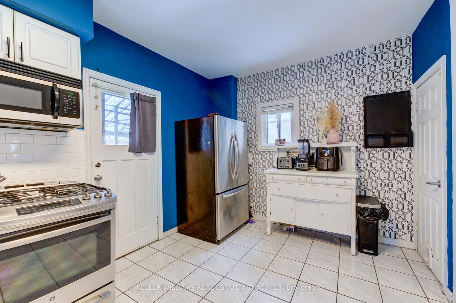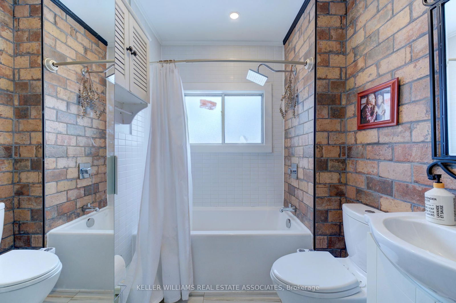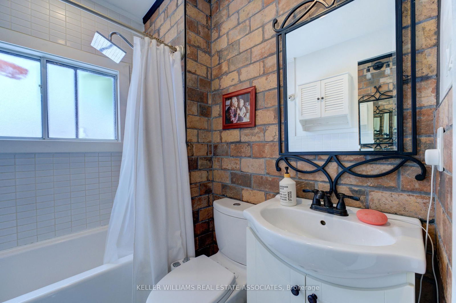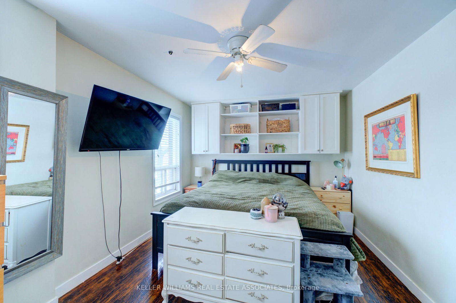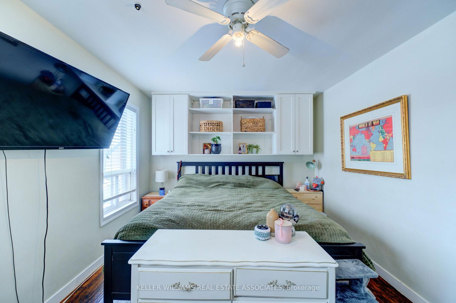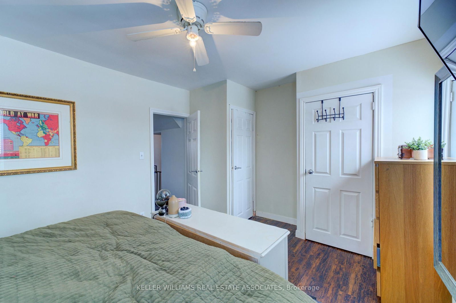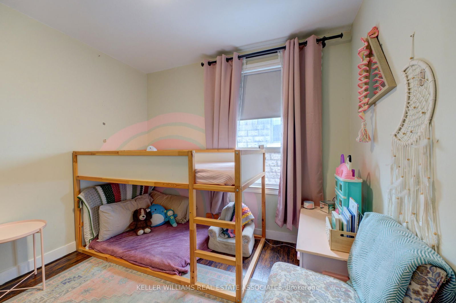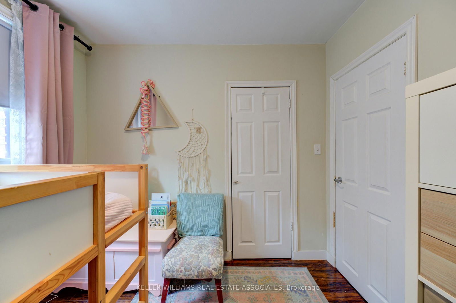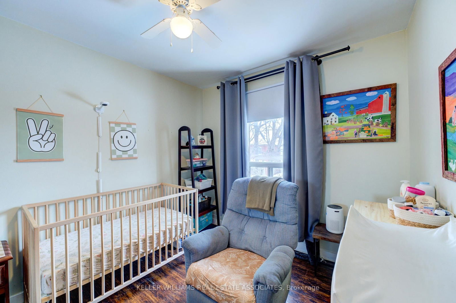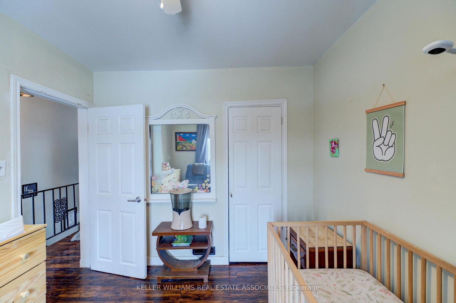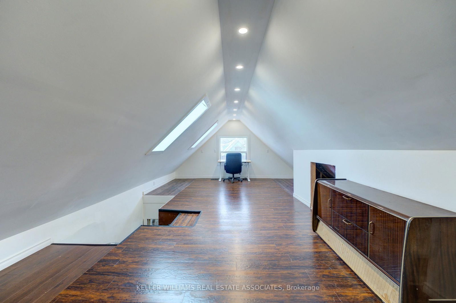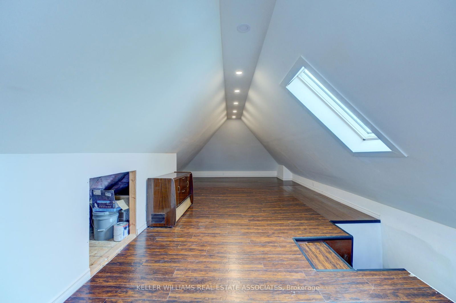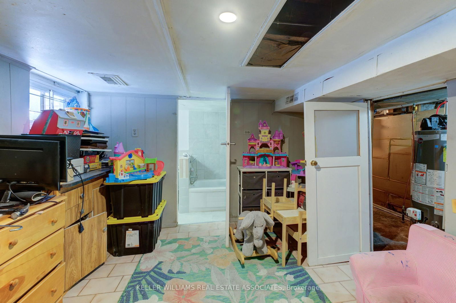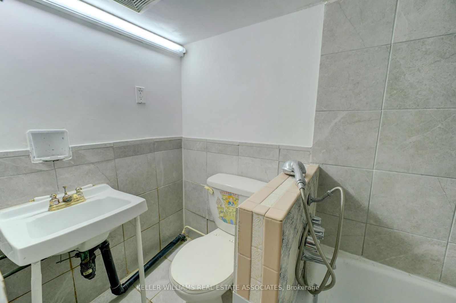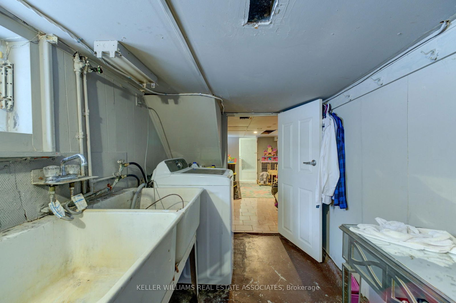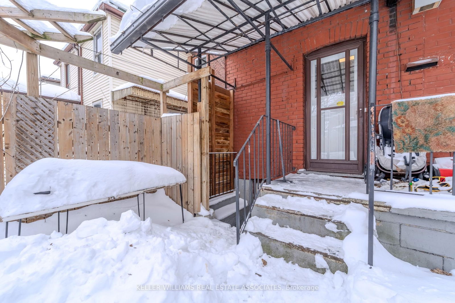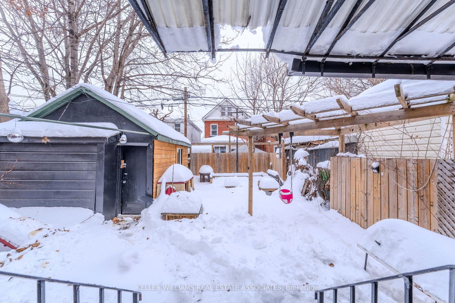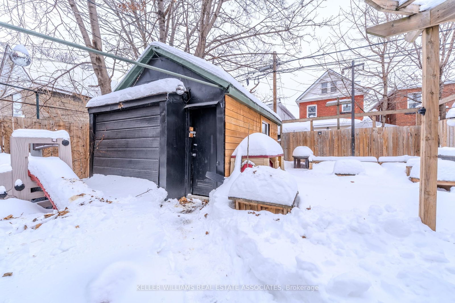Listing History
Property Highlights
About 721 Cannon St E
Beautiful 2.5 storey detached home with all new upgrades. Roof (2022), Attic (2022) refinished with skylights, newinsulation, drywall and potlights, New front window, painted fascia, overhang on back porch re-done, exterior of garage re-done (painted andsiding), new stone patio in fully fenced backyard. Bright open concept kitchen and living/dining room. Master bedroom includes Californiacloset shelving offering ample storage with a clean look. Steps away from public transportation and Tim Hortons Field. 15 minute drive toMcmaster and surrounded by many public schools for all ages.
ExtrasBuilt-in microwave, dishwasher, dryer, freezer, refrigerator, stove, washer, light fixtures
keller williams real estate associatesMLS® #X11982117
Features
Property Details
- Type
- Detached
- Exterior
- Brick
- Style
- 2 1/2 Storey
- Central Vacuum
- No Data
- Basement
- Part Finished
- Age
- No Data
Utility Type
- Air Conditioning
- Central Air
- Heat Source
- No Data
- Heating
- Forced Air
Land
- Fronting On
- No Data
- Lot Frontage & Depth (FT)
- 30 x 90
- Lot Total (SQFT)
- 2,700
- Pool
- None
- Intersecting Streets
- Cannon & Gage
Room Dimensions
Similar Listings
Explore Stipley
Commute Calculator

Demographics
Based on the dissemination area as defined by Statistics Canada. A dissemination area contains, on average, approximately 200 – 400 households.
Sales Trends in Stipley
| House Type | Detached | Semi-Detached | Row Townhouse |
|---|---|---|---|
| Avg. Sales Availability | 7 Days | 118 Days | 198 Days |
| Sales Price Range | $440,000 - $725,000 | No Data | No Data |
| Avg. Rental Availability | 23 Days | 336 Days | Days |
| Rental Price Range | $1,000 - $3,500 | $2,300 | No Data |
