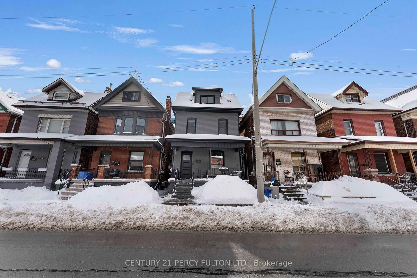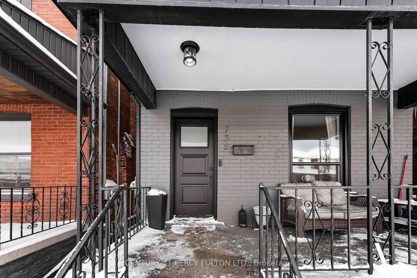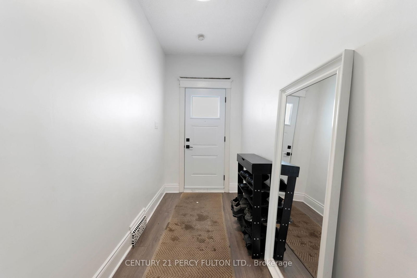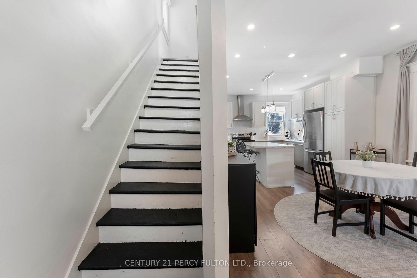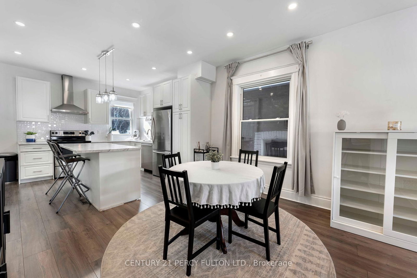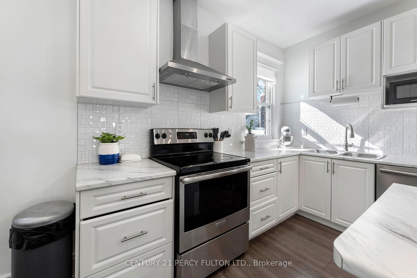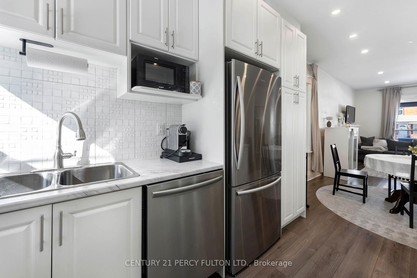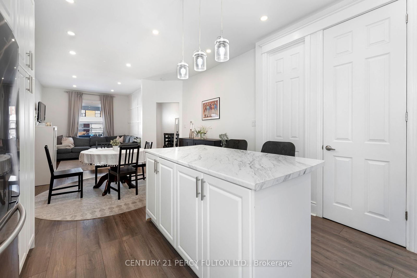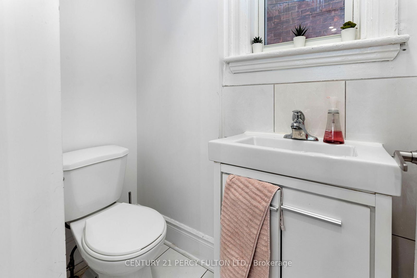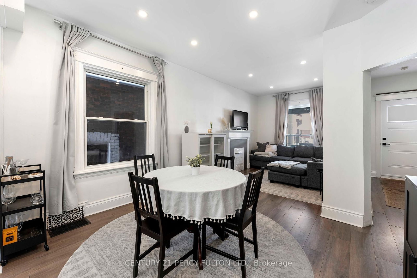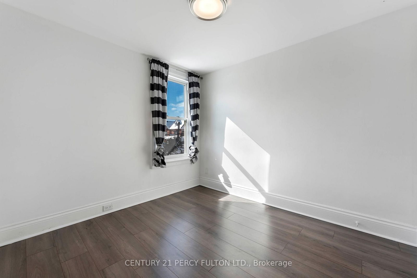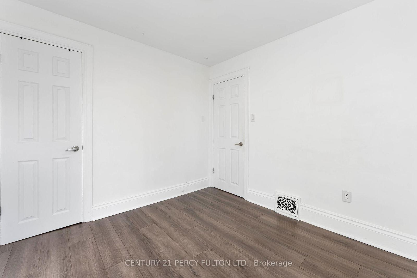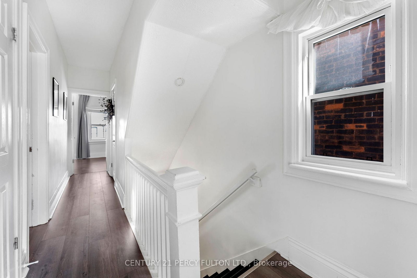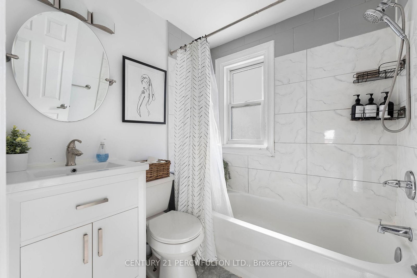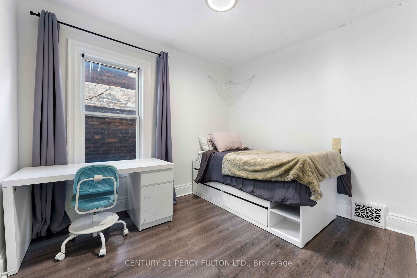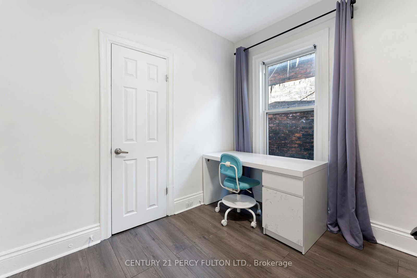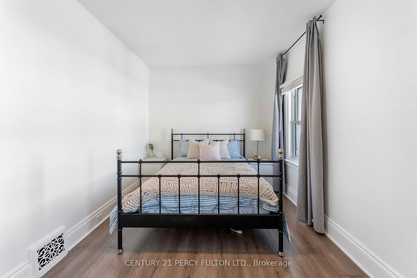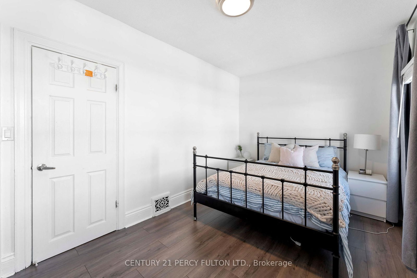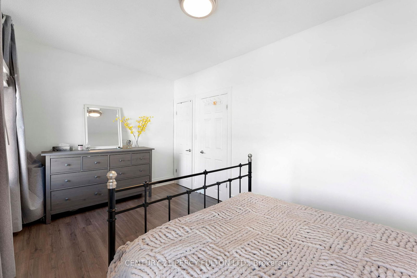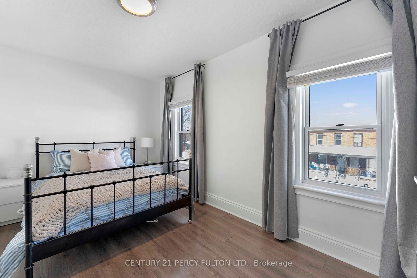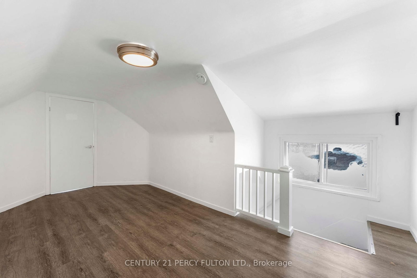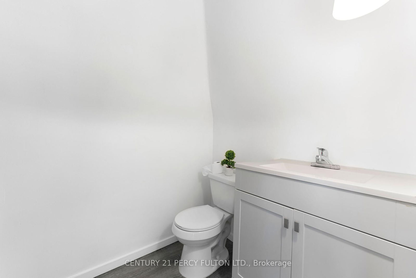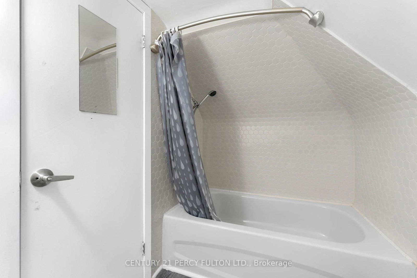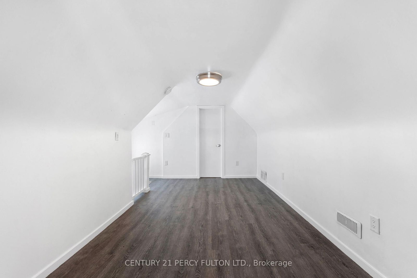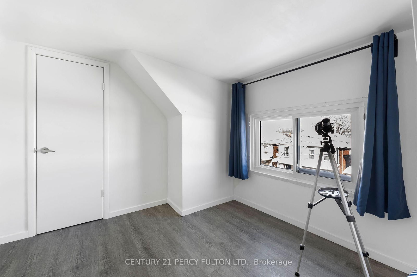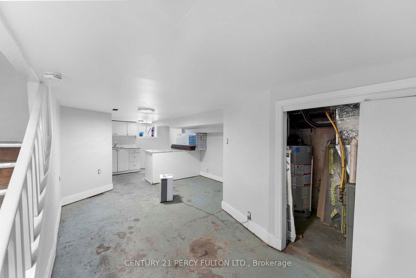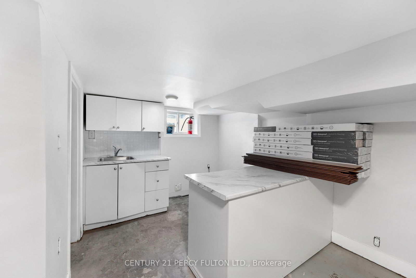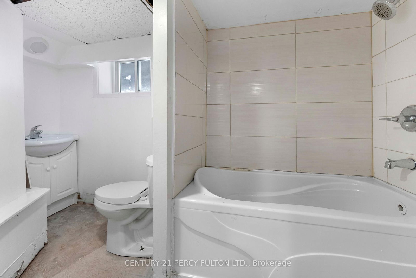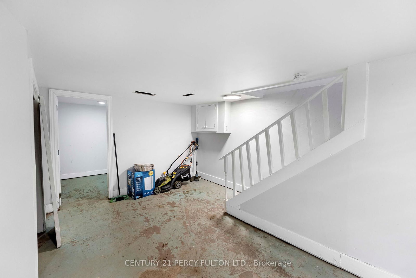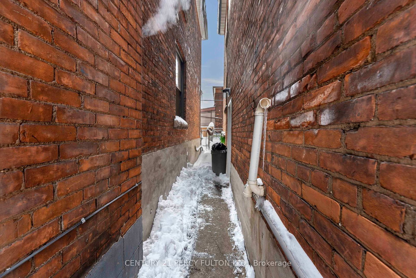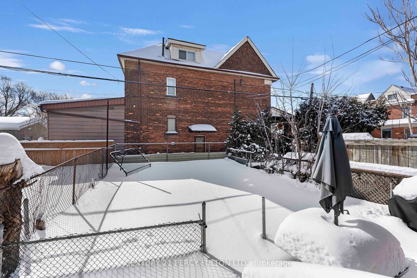Listing History
Property Highlights
About 732 Cannon St
732 Cannon Has 4+1 Bedrooms And 4 Bathrooms. The Third Floor Features A Newly Transformed Loft That Has Its Own 4-Piece Bathroom And A Large Den That Can Double As A Walk-In Closet. The Lower-Level can Serve Well As An In-Law Suite or rental unit but needs to be completed. Its Own Kitchen, Bedroom, Bathroom And A Separate Entrance. On Top Of That, New Kitchen, Flooring, Roof, Windows, Pot Lights And Light Fixtures Throughout. Welcome Home!
ExtrasAll Elfs, Lighting, All Window Coverings, S/S Fridge, S/S Stove, S/S D/W, W/D. Living Downtown In The Growing City Of Hamilton, Steps To Tim Horton's Field, Shopping, Bus Routes, Future Lrt, Access To The Highway And So Much More.
century 21 percy fulton ltd.MLS® #X12024446
Features
Property Details
- Type
- Detached
- Exterior
- Brick
- Style
- 2 1/2 Storey
- Central Vacuum
- No Data
- Basement
- Unfinished
- Age
- Built 51-99
Utility Type
- Air Conditioning
- Central Air
- Heat Source
- No Data
- Heating
- Forced Air
Land
- Fronting On
- No Data
- Lot Frontage & Depth (FT)
- 21 x 87
- Lot Total (SQFT)
- 1,829
- Pool
- None
- Intersecting Streets
- Sherman Avenue North/Cannon St E
Room Dimensions
Similar Listings
Explore Stipley
Commute Calculator

Demographics
Based on the dissemination area as defined by Statistics Canada. A dissemination area contains, on average, approximately 200 – 400 households.
Sales Trends in Stipley
| House Type | Detached | Semi-Detached | Row Townhouse |
|---|---|---|---|
| Avg. Sales Availability | 7 Days | 118 Days | 198 Days |
| Sales Price Range | $440,000 - $725,000 | No Data | No Data |
| Avg. Rental Availability | 23 Days | 336 Days | Days |
| Rental Price Range | $1,000 - $3,500 | $2,300 | No Data |
