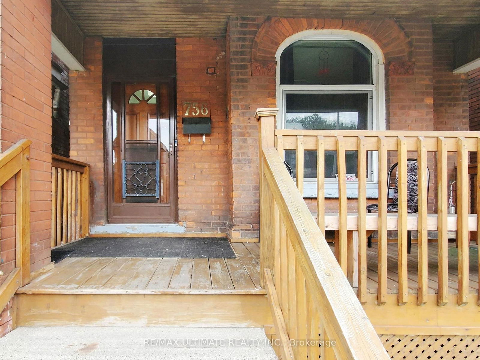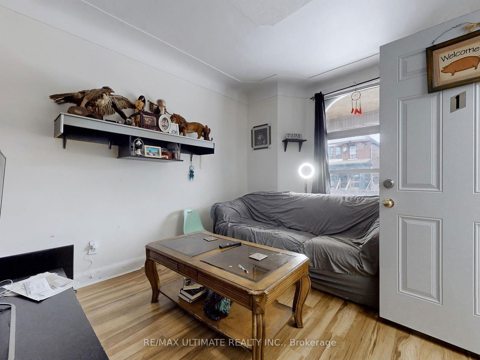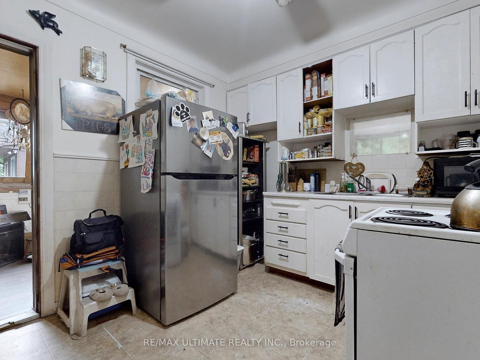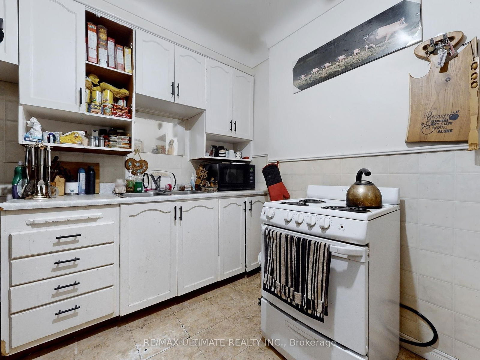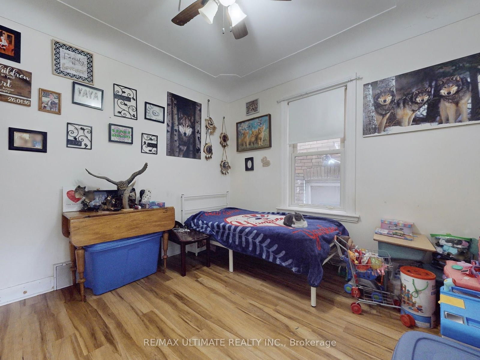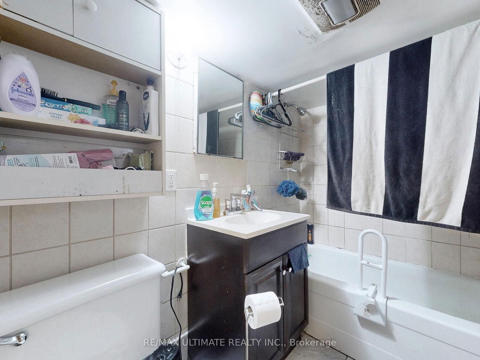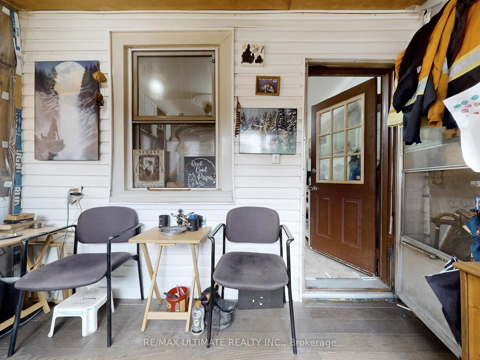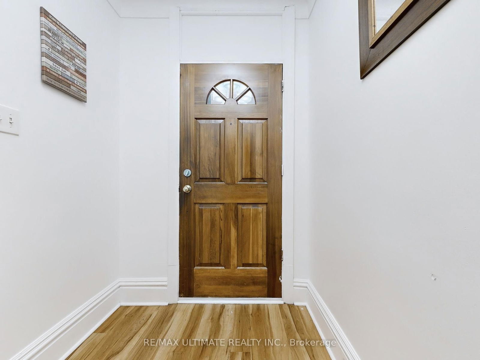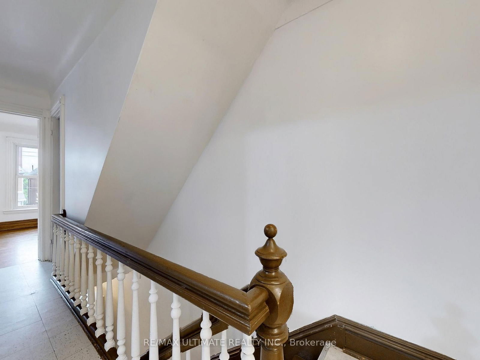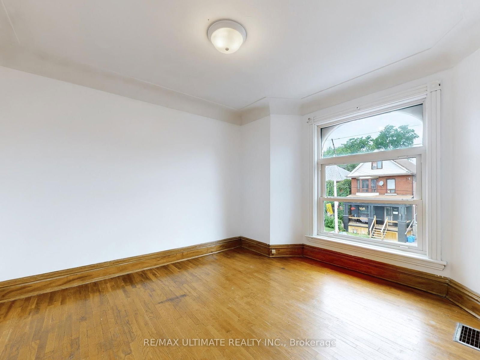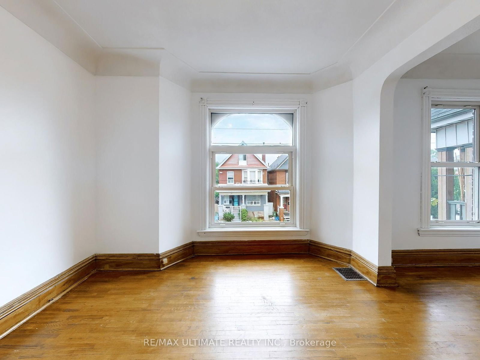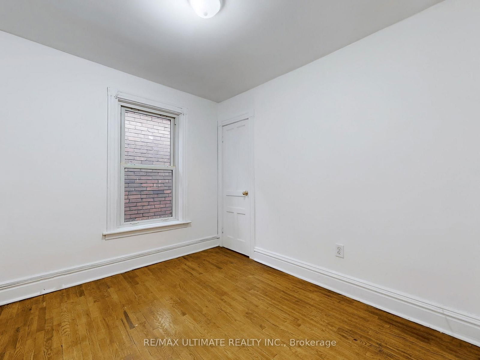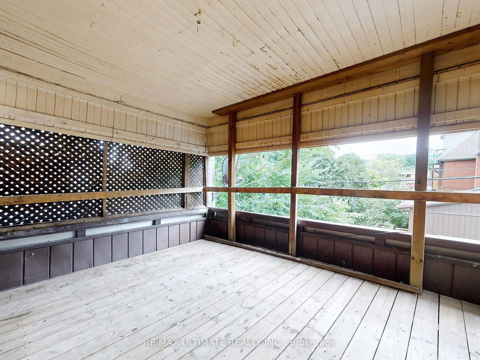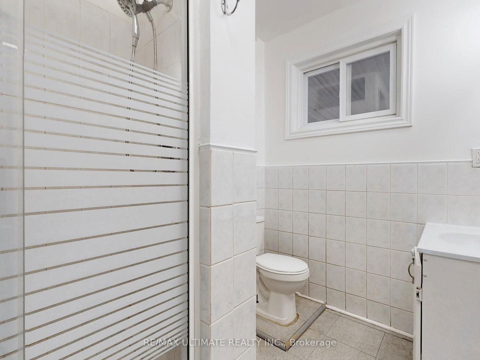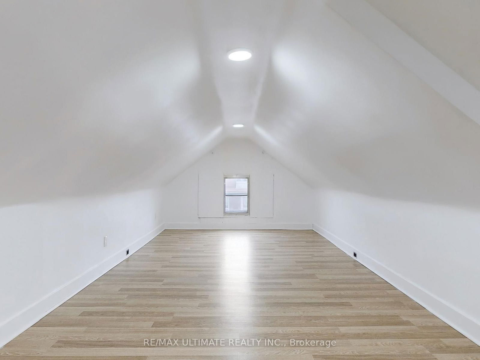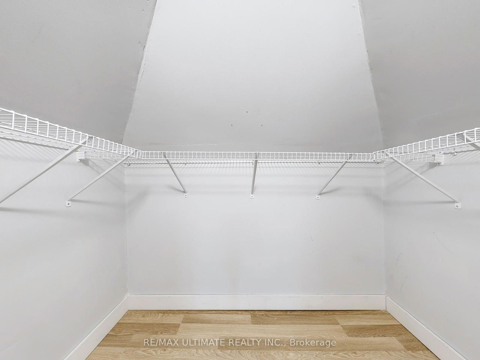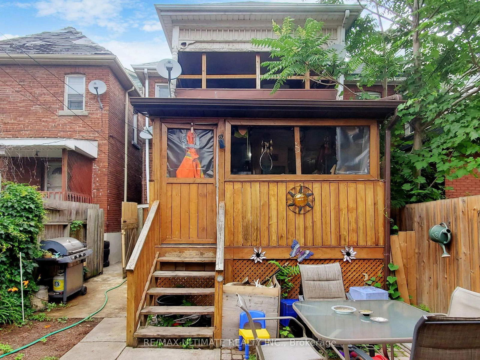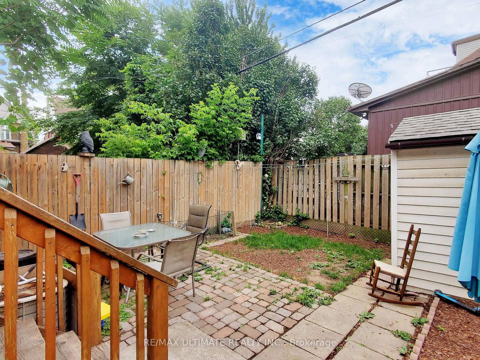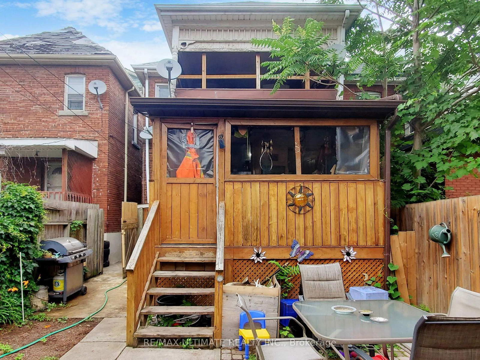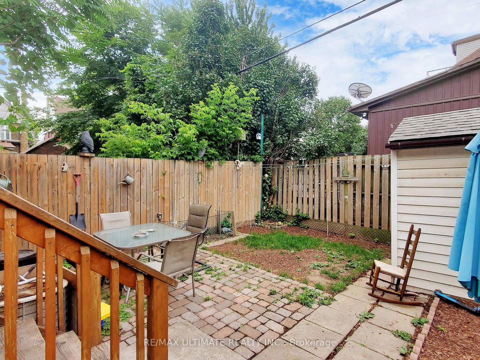Listing History
Property Highlights
About 756 Cannon St E
Discover a fantastic investment opportunity with this well-maintained detached rental property, ideally situated. Perfect for investors or first-time buyers looking to enter the rental market, this home offers both comfort and potential. Long term Tenant on main and upper level. 2 private entrances, main floor has high ceilings bay window with walk out to private deck. Upper level has a large loft with walk out to covered deck balcony. Private backyard. Convenient location near Tim Hortons field, Berni Morelli Recreation center, Near future LRT which will take you to downtown, minutes to Gage.
ExtrasAll existing electric light fixtures, Window Coverings, 2 fridges, 2 stoves, washer and dryer.
re/max ultimate realty inc.MLS® #X11967309
Features
Property Details
- Type
- Detached
- Exterior
- Brick
- Style
- 2 1/2 Storey
- Central Vacuum
- No Data
- Basement
- Part Basement
- Age
- No Data
Utility Type
- Air Conditioning
- Central Air
- Heat Source
- Gas
- Heating
- Forced Air
Land
- Fronting On
- No Data
- Lot Frontage & Depth (FT)
- 21 x 90
- Lot Total (SQFT)
- 1,890
- Pool
- None
- Intersecting Streets
- Barnesdale Ave. N
Room Dimensions
Similar Listings
Explore Stipley
Commute Calculator

Demographics
Based on the dissemination area as defined by Statistics Canada. A dissemination area contains, on average, approximately 200 – 400 households.
Sales Trends in Stipley
| House Type | Detached | Semi-Detached | Row Townhouse |
|---|---|---|---|
| Avg. Sales Availability | 7 Days | 118 Days | 198 Days |
| Sales Price Range | $440,000 - $725,000 | No Data | No Data |
| Avg. Rental Availability | 23 Days | 336 Days | Days |
| Rental Price Range | $1,000 - $3,500 | $2,300 | No Data |
