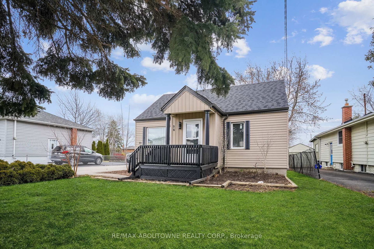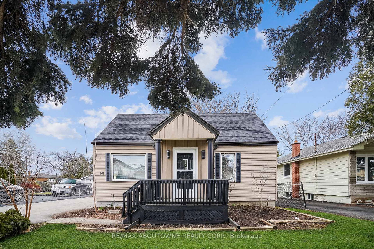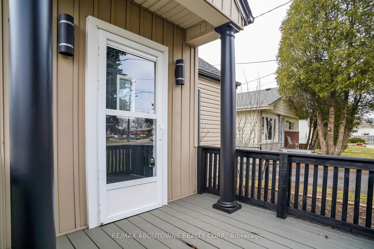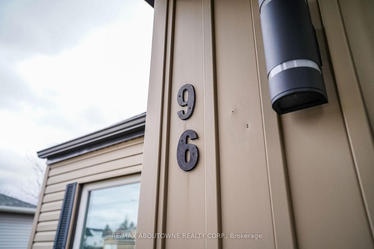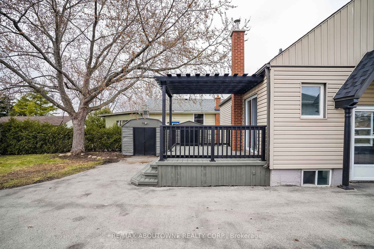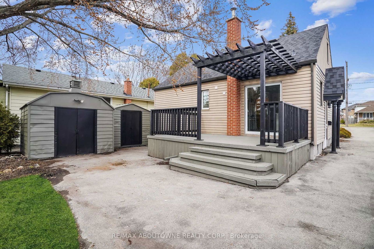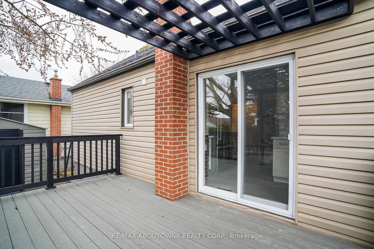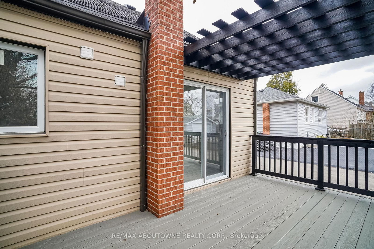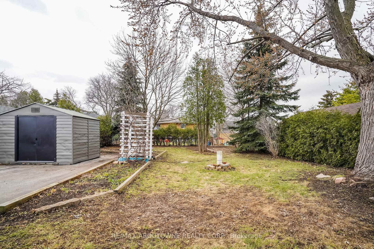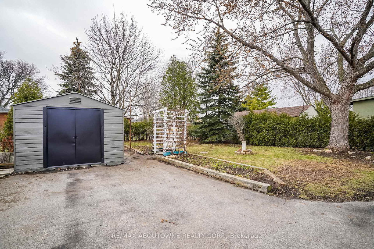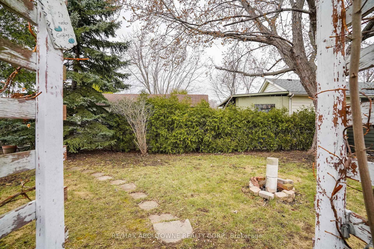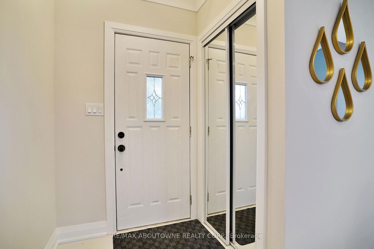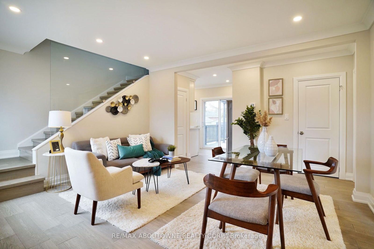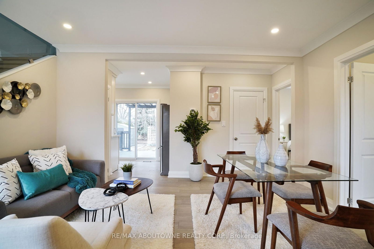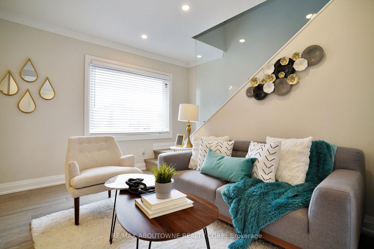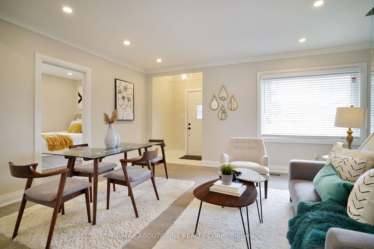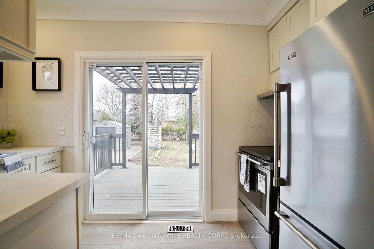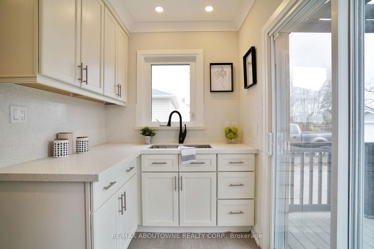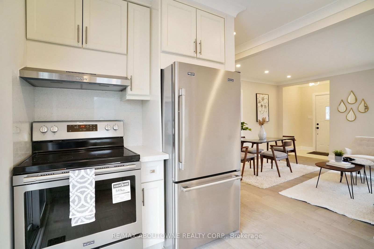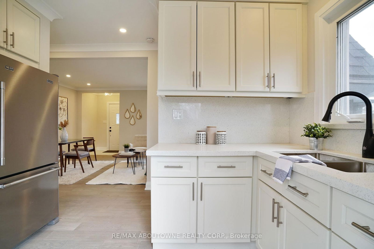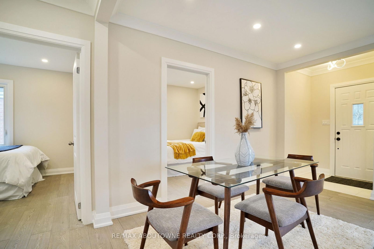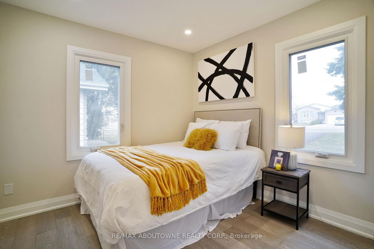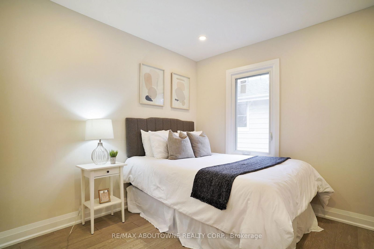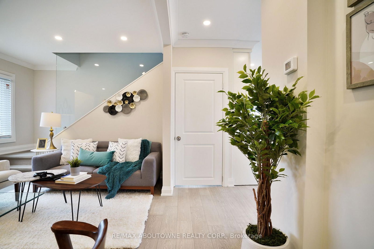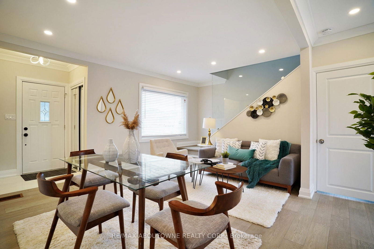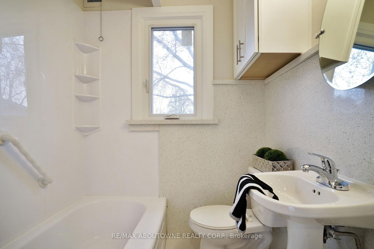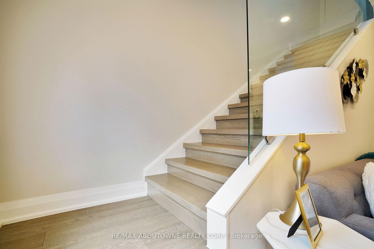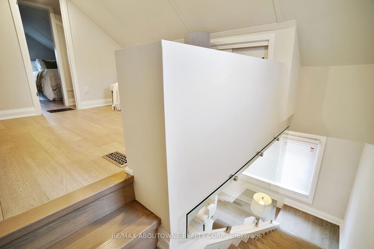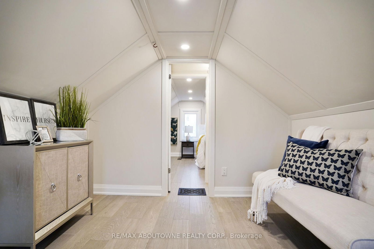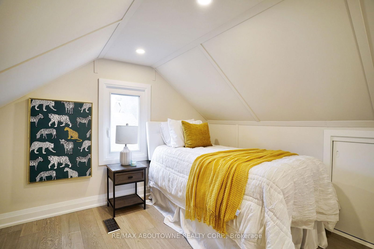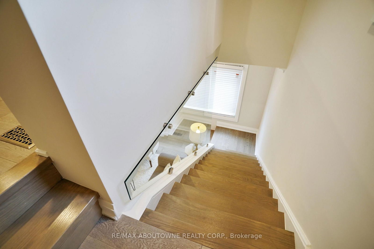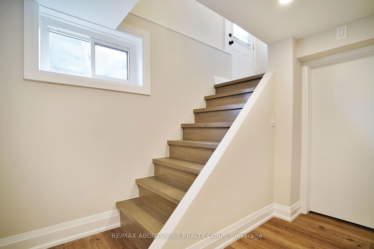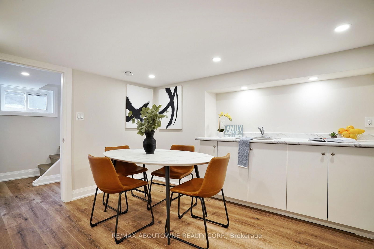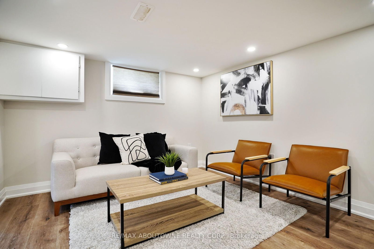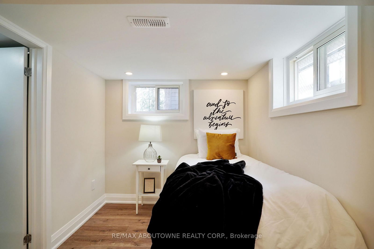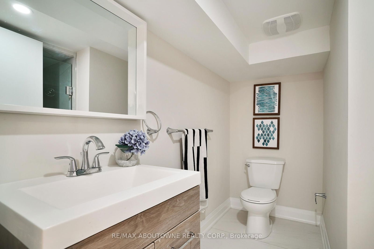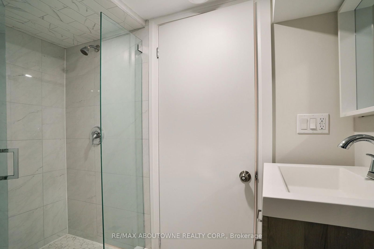96 MOHAWK Rd E
Listing History
Property Highlights
About 96 MOHAWK Rd E
Stunning fully renovated with a Separate entrance fully finished basement . This Amazing house is Siting on DOUBLE LOT (50 X 150 FT) offers 3+1 bedrooms 2 Full baths , has been extensively renovated and loaded with upgrades. The main floor open concept design with high ceilings and hardwood floors offering a spacious living room, dining room, and custom kitchen perfect for entertaining. Kitchen features brand new custom built in appliances,W/ QUARTZ COUNTERTOP. NEW SIDING, FURNACE, ROOF, EAVES, ELECTRICAL. The finished basement offers an open living room and a large 4 piece bathroom all finished + 1 bedroom, kitchenet and dining perfect for extra income . Walk out from patio door's to a complete privacy in the back yard that comes with huge DECK AND pool size lot + 3 Sheds and fenced yard. Drive way FOR 5 CARS PARKING , front of the house has a NICE wooden deck , new windows and much more. Great location!! this home is close Limeridge mall, Walmart, shopping plazas, groceries, schools, Mohawk College, public transit, and offers easy access to the Red Hill/Linc, and QEW.
re/max aboutowne realty corp.MLS® #X12022024
Features
Property Details
- Type
- Detached
- Exterior
- Vinyl Siding
- Style
- 1 1/2 Storey
- Central Vacuum
- No Data
- Basement
- Finished, Separate Entrance
- Age
- Built 31-50
Utility Type
- Air Conditioning
- Central Air
- Heat Source
- No Data
- Heating
- Forced Air
Land
- Fronting On
- No Data
- Lot Frontage & Depth (FT)
- 50 x 150
- Lot Total (SQFT)
- 7,510
- Pool
- None
- Intersecting Streets
- IN BETWEEN UPPER JAMES & UPPER WELLINGTON ST ON MOHAWK RD E
Room Dimensions
Similar Listings
Explore Greeningdon
Commute Calculator

Sales Trends in Greeningdon
| House Type | Detached | Semi-Detached | Row Townhouse |
|---|---|---|---|
| Avg. Sales Availability | 22 Days | 261 Days | Days |
| Sales Price Range | $585,000 - $995,000 | No Data | No Data |
| Avg. Rental Availability | 89 Days | Days | Days |
| Rental Price Range | $1,650 - $3,300 | No Data | No Data |
