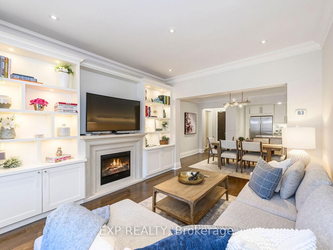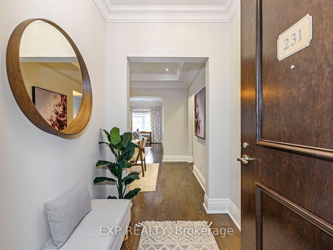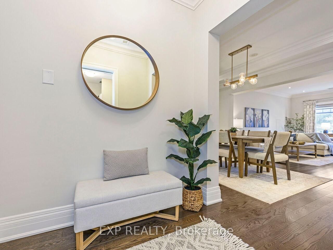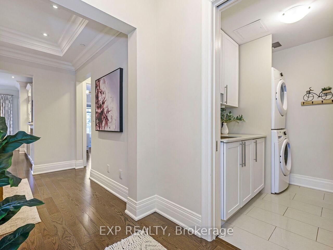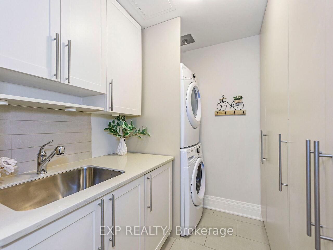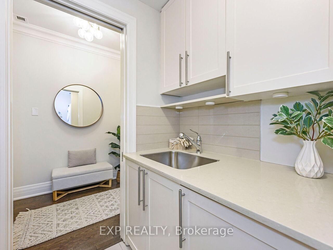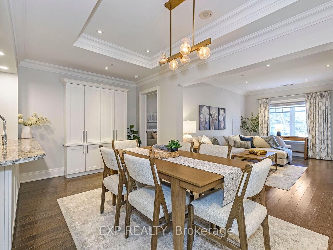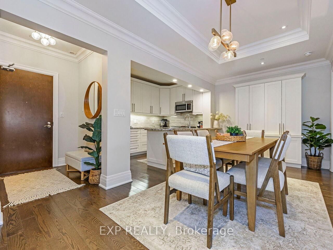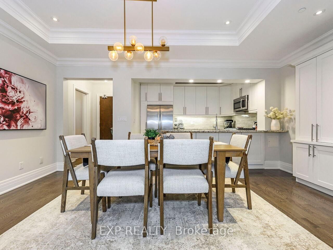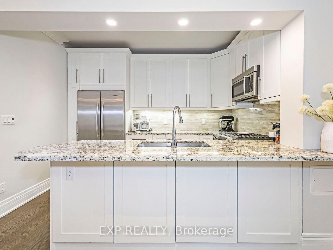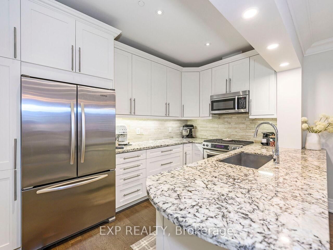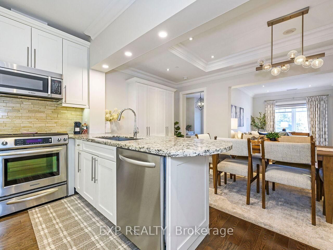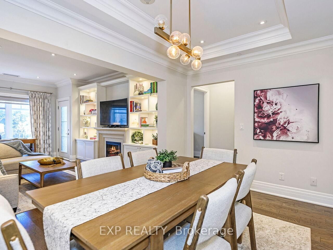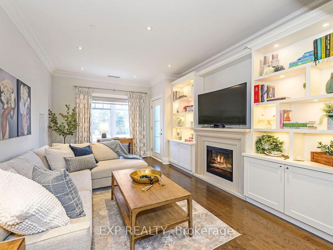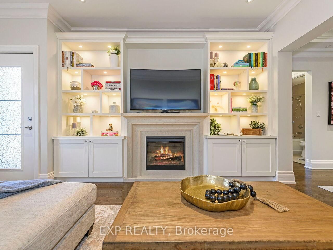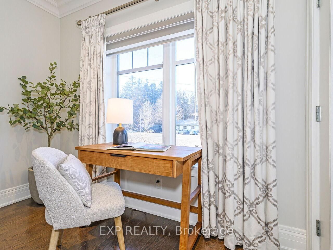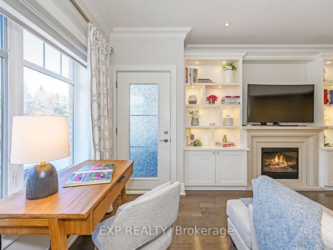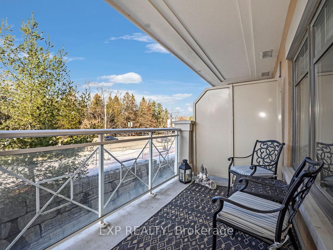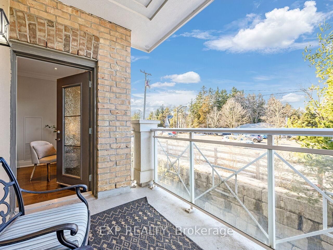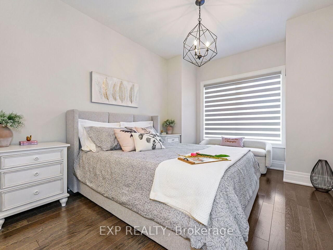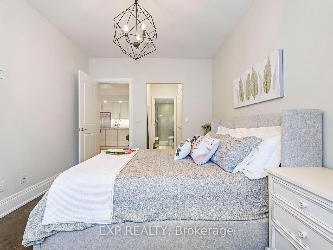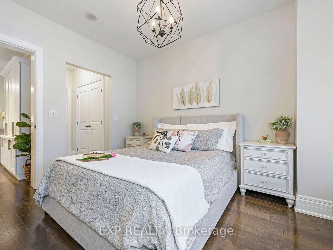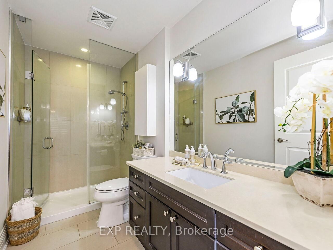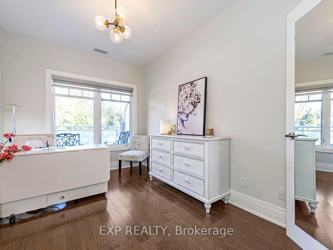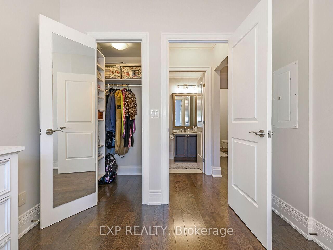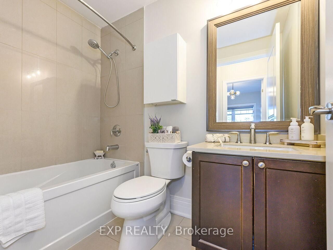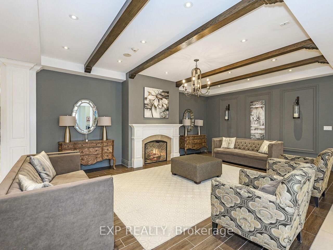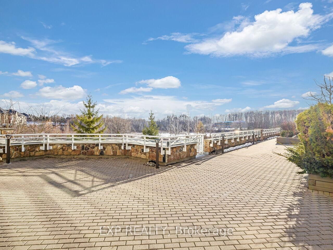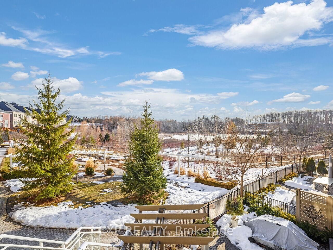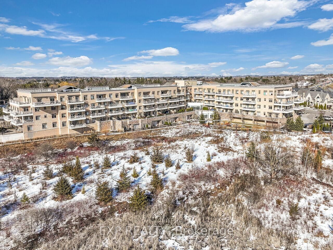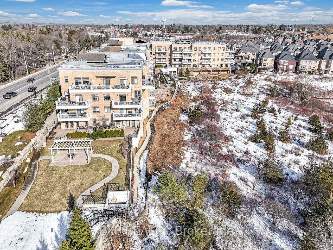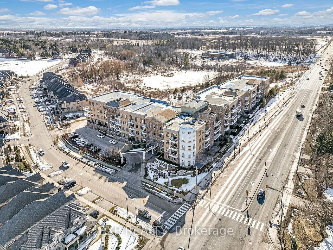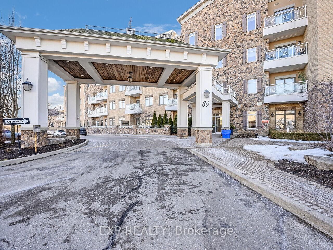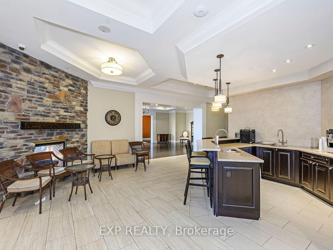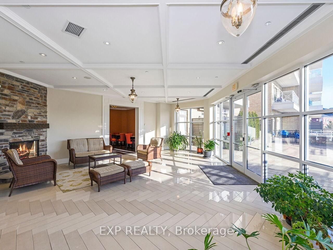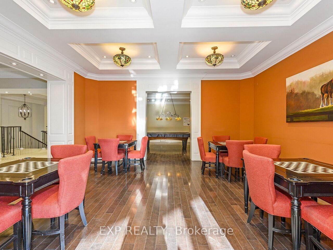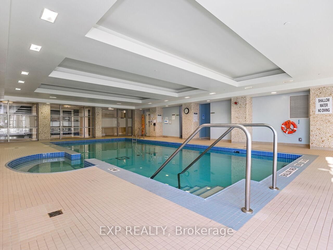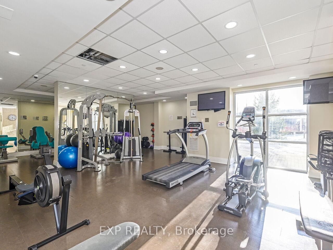Listing History
Unit Highlights
About this Listing
Welcome to The Residences of Springhill, where luxury meets tranquility in the heart of King City's scenic countryside. Step inside this impeccably designed & fully renovated two-bedroom suite, spanning 1,060sqft of thoughtfully crafted living space. Designed for both comfort & entertaining, the spacious split-level layout is the perfect balance of function & style. The chef's dream kitchen is a masterpiece, featuring granite countertops, a stunning stone backsplash, a deep single-basin sink & an integrated breakfast bar, perfect for morning coffee or casual dining. This open concept suite offers pristine hardwood flooring & custom built-in cabinetry throughout, and the dining room's recessed ceiling, elegant crown moulding & designer light fixtures create a space that's both sophisticated & inviting. The expansive primary suite is a private retreat, complete with a spacious 3-piece ensuite & large windows that flood the room with natural light. Gather in the stylish family room, where a custom floor-to-ceiling wall unit with built-in pot lights and stone fireplace sets the perfect ambiance, whether you're unwinding after a long day or hosting guests. The in-suite laundry room has been reimagined with custom cabinetry & a wash-out sink, ensuring every detail is designed for convenience. And let's not forget your private walk-out balcony, the perfect spot to relax and enjoy fresh air. At The Residences of Springhill, world-class amenities are at your fingertips, including: 24-Hr security, a gym, a large indoor heated pool, hot tub & sauna, a billiards and games room, a library & solarium, a grand lounge with a cozy fireplace, and a formal dining and party room. This is King City living at its finest. Don't miss your chance to call one of its most sought-after residences home. Perfectly situated with access to boutique shops, great restaurants, top-rated schools, scenic trails, & major highways, this location offers the perfect lifestyle for the truly discerning.
ExtrasStainless Fridge, Stainless Stove, Stainless Microwave, Stainless Dishwasher, Washer & Dryer, All existing Electrical Light Fixtures, All existing Window coverings
exp realtyMLS® #N12024314
Features
Amenities
Maintenance Fees
Utility Type
- Air Conditioning
- Central Air
- Heat Source
- No Data
- Heating
- Forced Air
Room Dimensions
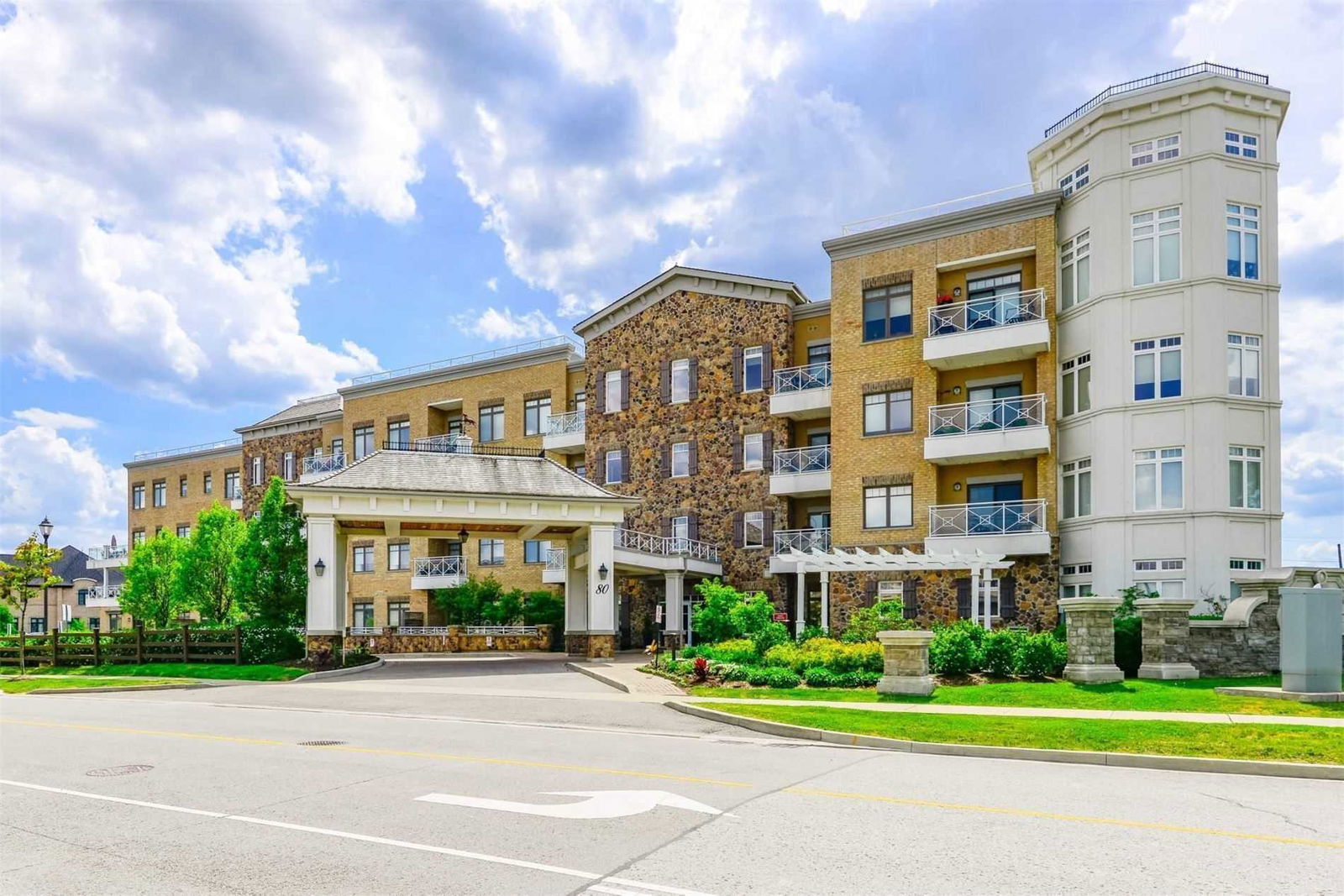
Building Spotlight
Similar Listings
Explore King City
Commute Calculator

Demographics
Based on the dissemination area as defined by Statistics Canada. A dissemination area contains, on average, approximately 200 – 400 households.
Building Trends At The Residences of Spring Hill
Days on Strata
List vs Selling Price
Offer Competition
Turnover of Units
Property Value
Price Ranking
Sold Units
Rented Units
Best Value Rank
Appreciation Rank
Rental Yield
High Demand
Market Insights
Transaction Insights at The Residences of Spring Hill
| 1 Bed | 1 Bed + Den | 2 Bed | 2 Bed + Den | 3 Bed | |
|---|---|---|---|---|---|
| Price Range | $645,000 - $700,000 | $685,000 - $750,000 | $780,000 - $978,000 | $840,000 - $1,060,000 | No Data |
| Avg. Cost Per Sqft | $992 | $795 | $844 | $794 | No Data |
| Price Range | No Data | No Data | No Data | No Data | No Data |
| Avg. Wait for Unit Availability | 227 Days | 549 Days | 75 Days | 94 Days | 1254 Days |
| Avg. Wait for Unit Availability | 750 Days | 663 Days | 307 Days | 263 Days | No Data |
| Ratio of Units in Building | 8% | 6% | 49% | 38% | 2% |
Market Inventory
Total number of units listed and sold in King City
