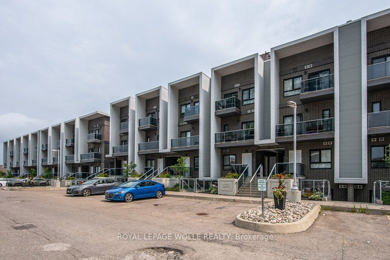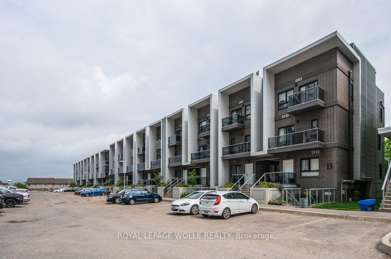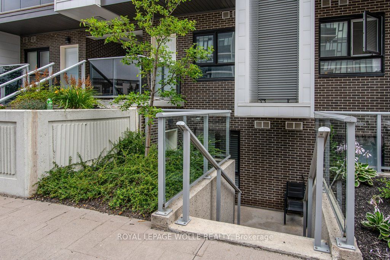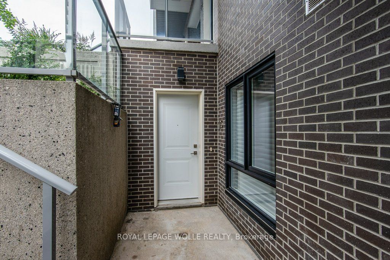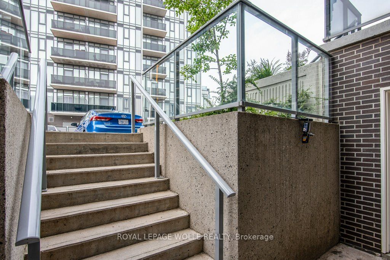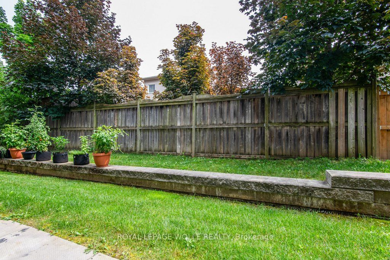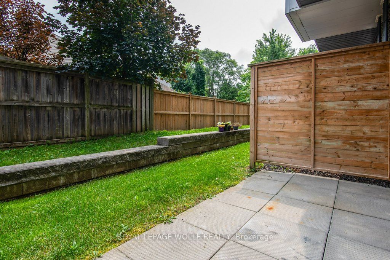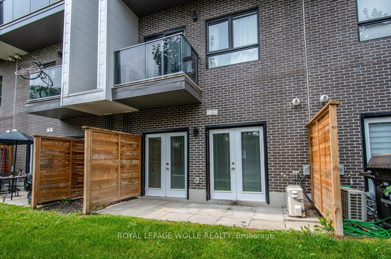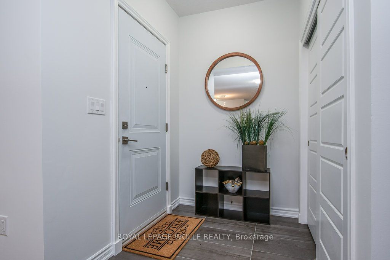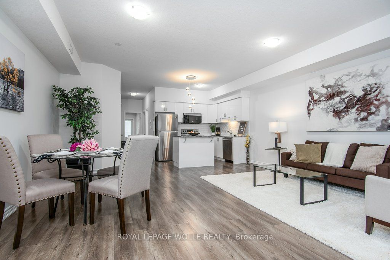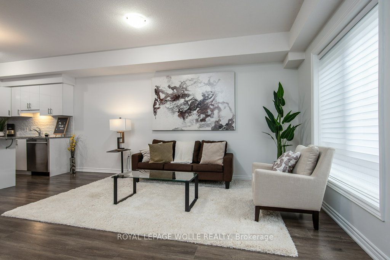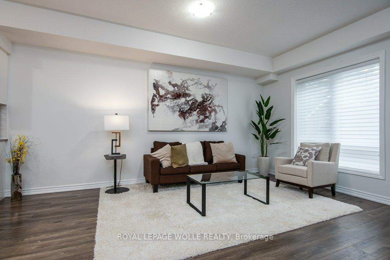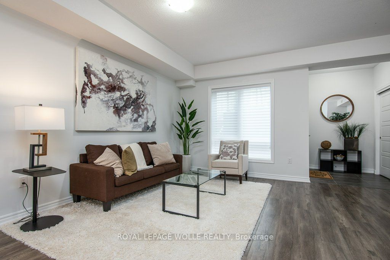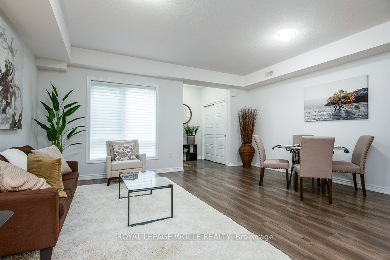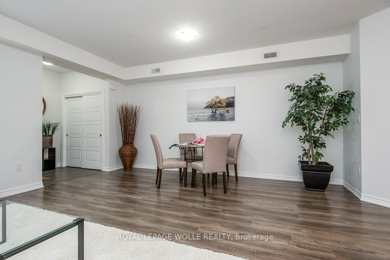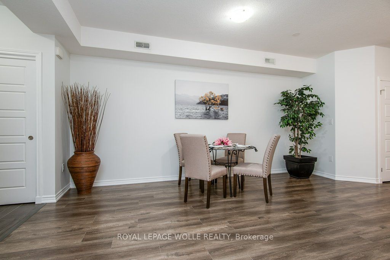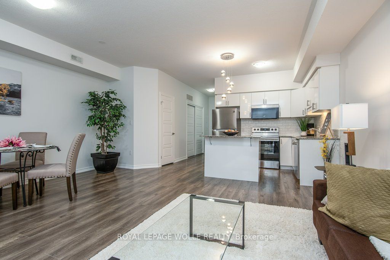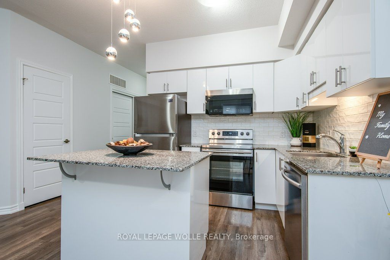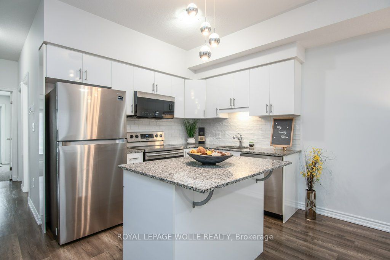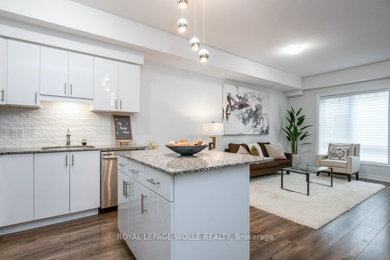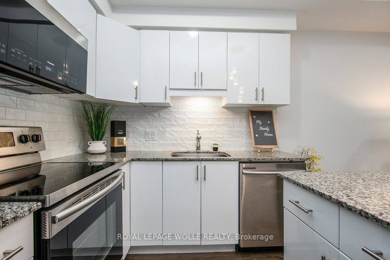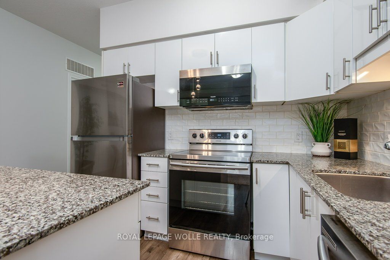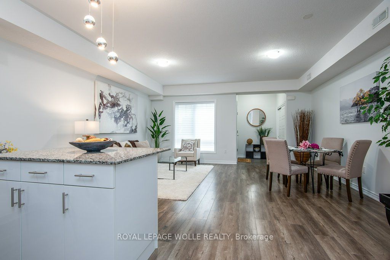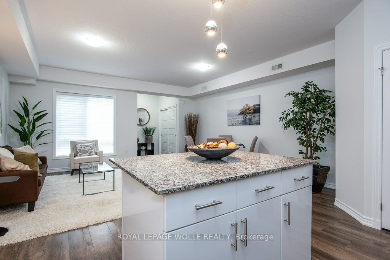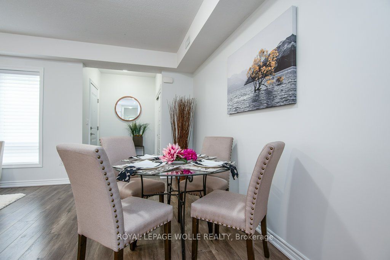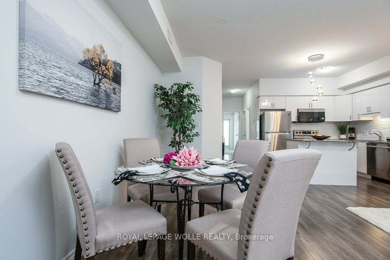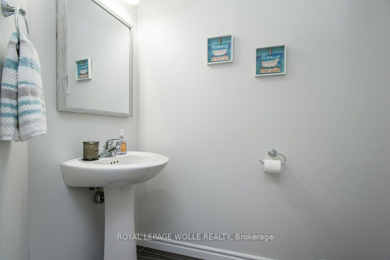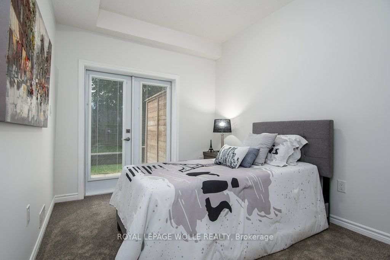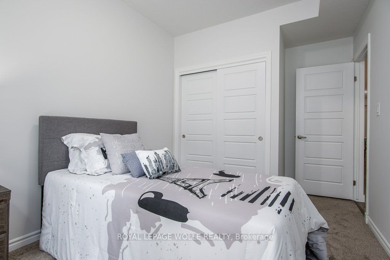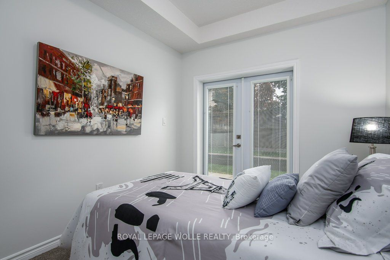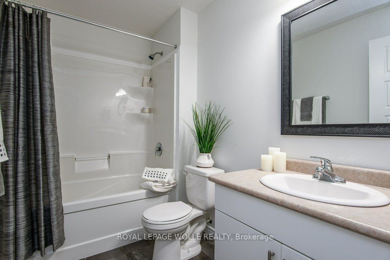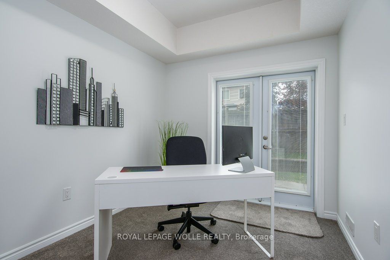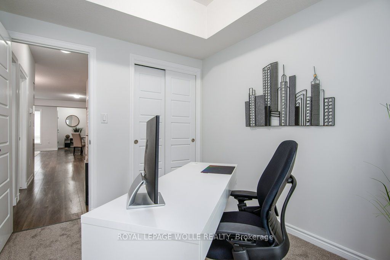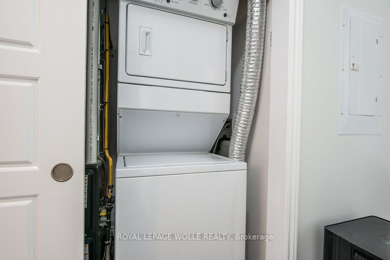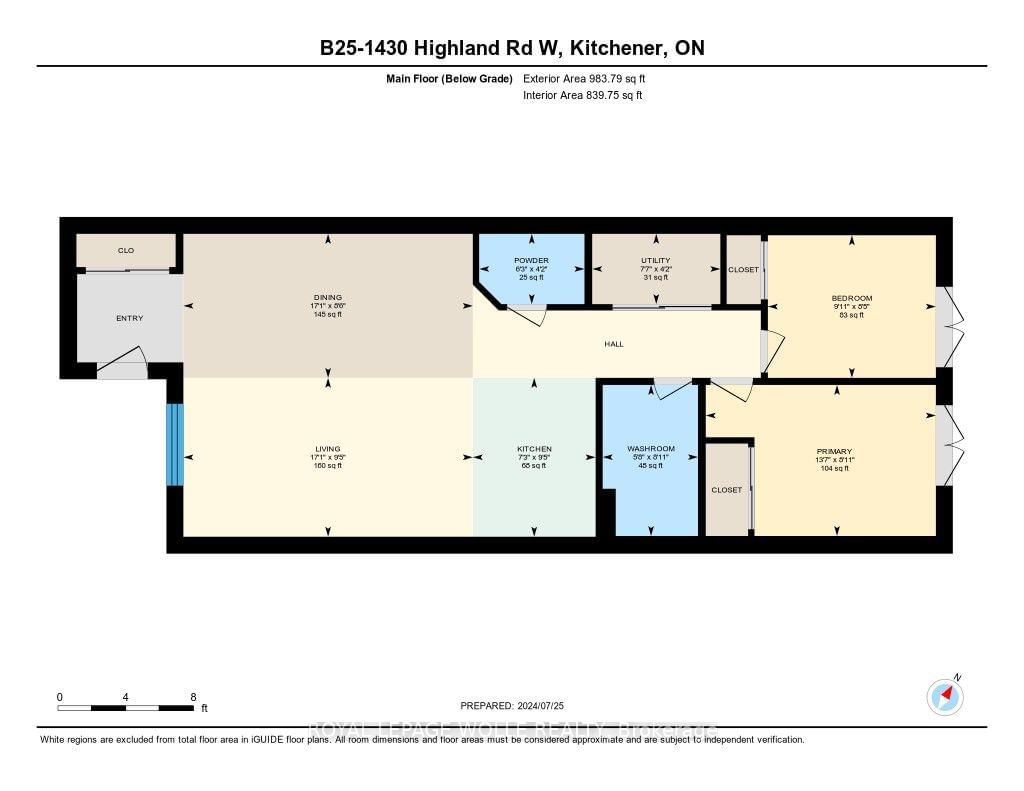25B - 1430 HIGHLAND Rd W
Listing History
Unit Highlights
Maintenance Fees
Utility Type
- Air Conditioning
- Central Air
- Heat Source
- Gas
- Heating
- Forced Air
Room Dimensions
About this Listing
This stylish 2-bedroom, 2-bathroom unit in the sought-after Boardwalk area offers modern living with convenience and comfort at its core. Designed with an open-concept layout and featuring sleek 9-foot ceilings, stone counters, a kitchen island, and stainless steel appliances, this unit is move-in ready. Enjoy the ease of having your parking spot right at your front door, plus two walkouts to a rear patio for relaxing or entertaining. Fresh updates include new carpets and under-padding in the bedrooms, new trim, and a full paint refresh, making it feel brand new. With ample natural light and low monthly maintenance fees, this property is ideal for first-time buyers or investors. Dont miss outcontact us today to book your private viewing!
royal lepage wolle realtyMLS® #X10415069
Amenities
Explore Neighbourhood
Similar Listings
Price Trends
Building Trends At Avalon Urban Towns
Days on Strata
List vs Selling Price
Offer Competition
Turnover of Units
Property Value
Price Ranking
Sold Units
Rented Units
Best Value Rank
Appreciation Rank
Rental Yield
High Demand
Transaction Insights at 1430 Highland Road W
| 1 Bed | 2 Bed | 2 Bed + Den | 3 Bed | |
|---|---|---|---|---|
| Price Range | No Data | $485,000 - $557,500 | No Data | No Data |
| Avg. Cost Per Sqft | No Data | $459 | No Data | No Data |
| Price Range | No Data | $2,300 - $2,500 | No Data | No Data |
| Avg. Wait for Unit Availability | No Data | 144 Days | No Data | No Data |
| Avg. Wait for Unit Availability | No Data | 116 Days | No Data | No Data |
| Ratio of Units in Building | 3% | 94% | 3% | 3% |
Transactions vs Inventory
Total number of units listed and sold in Highland West
