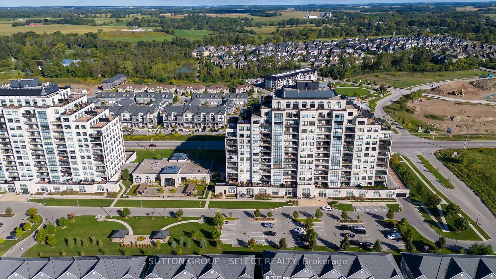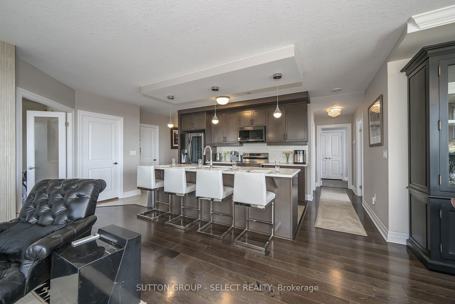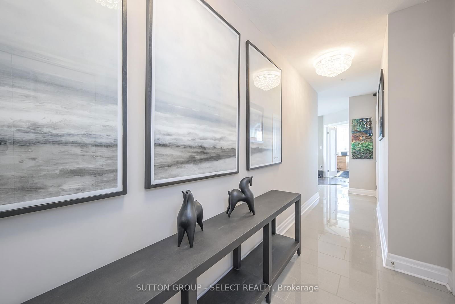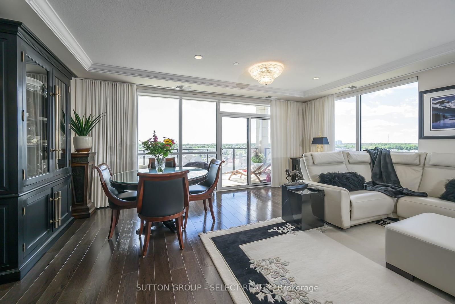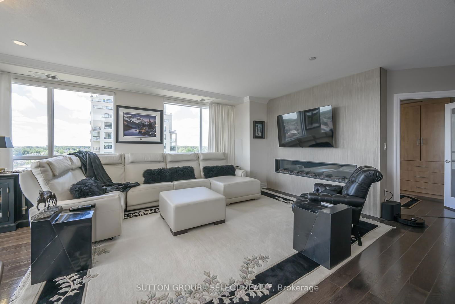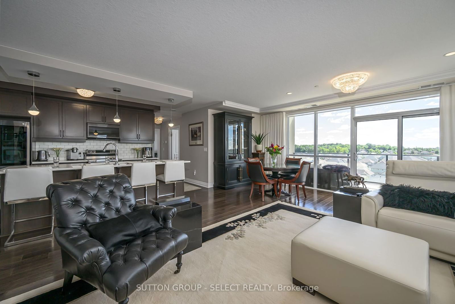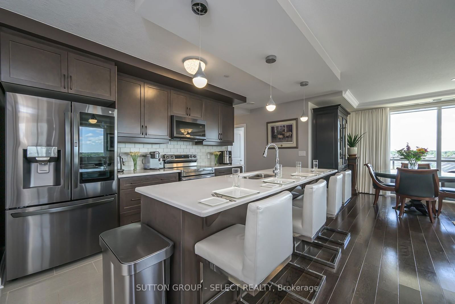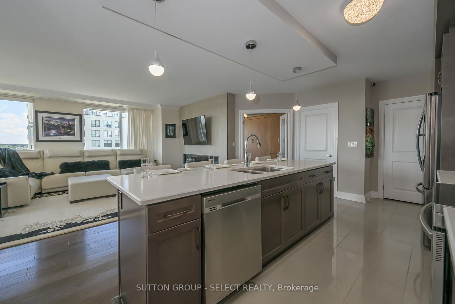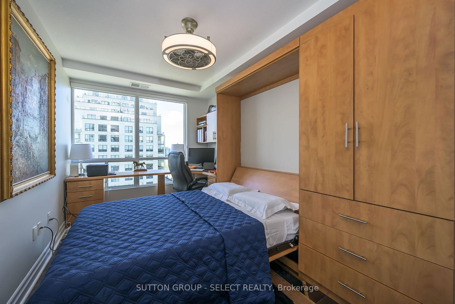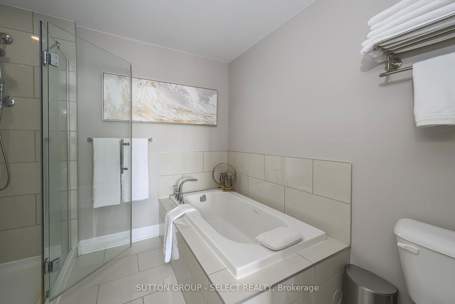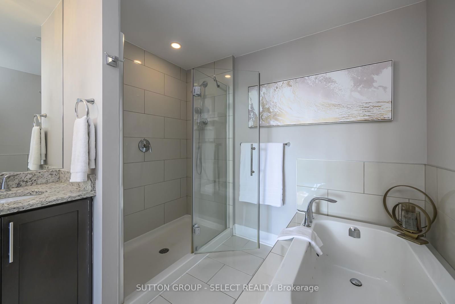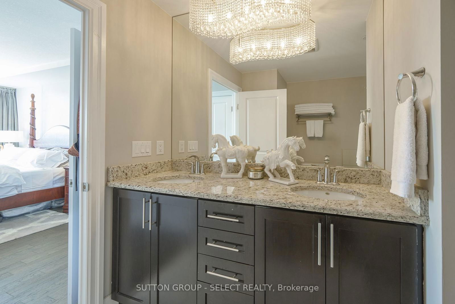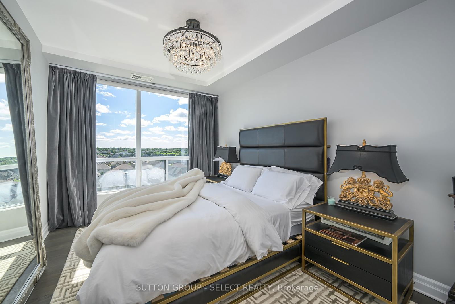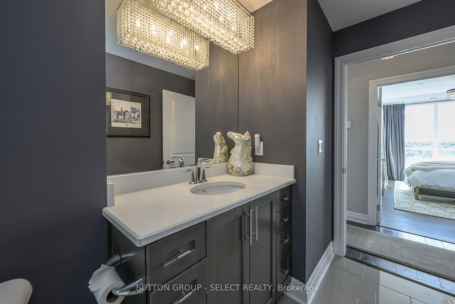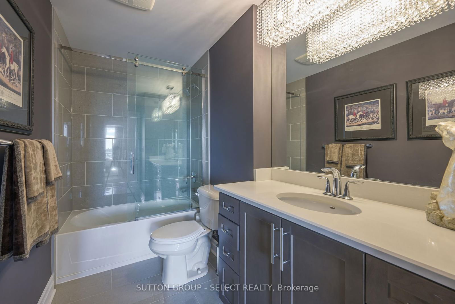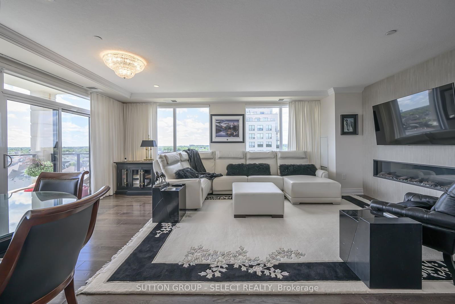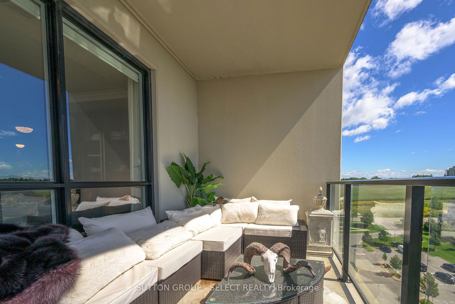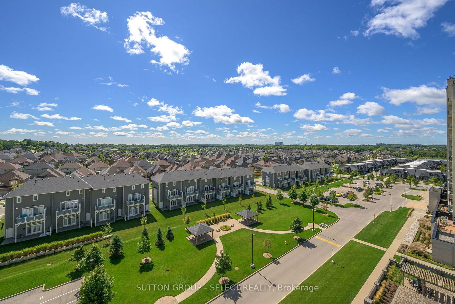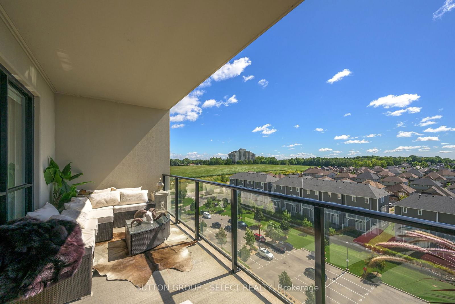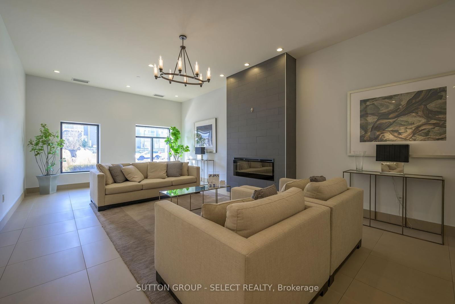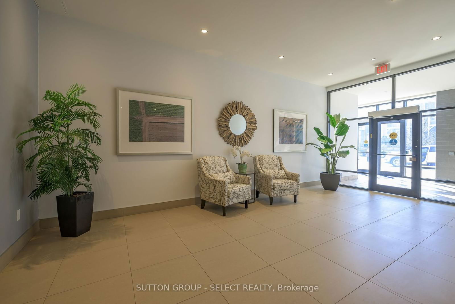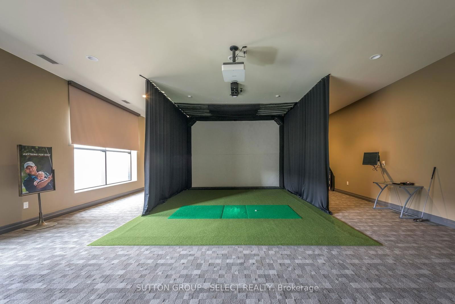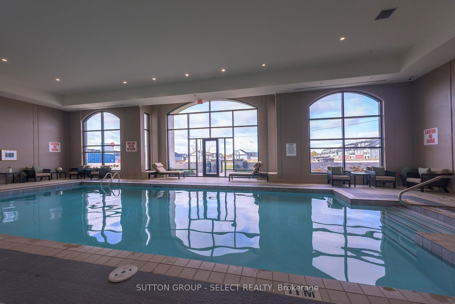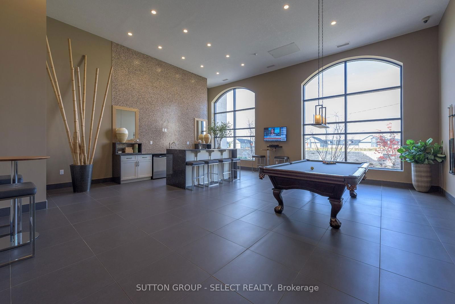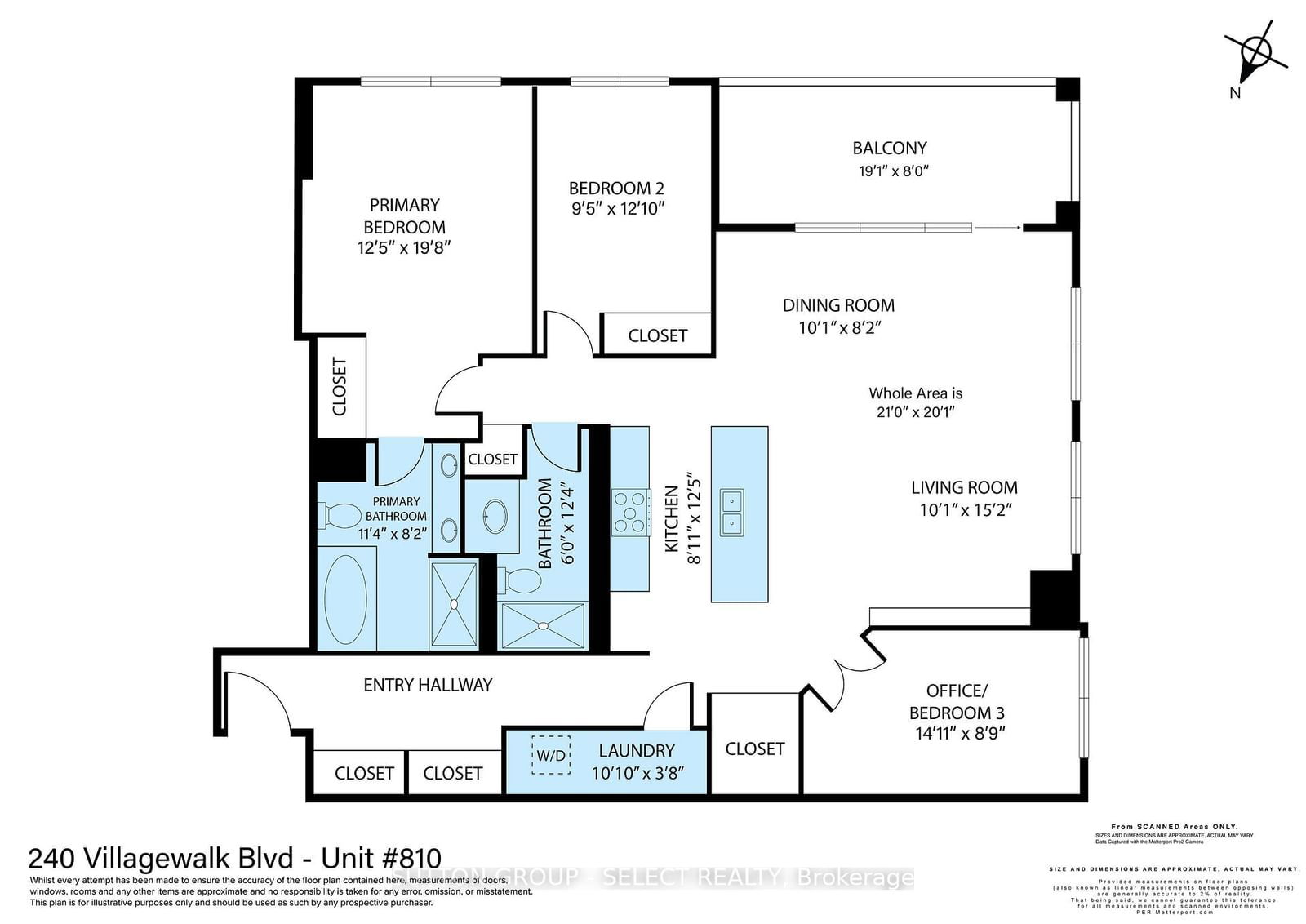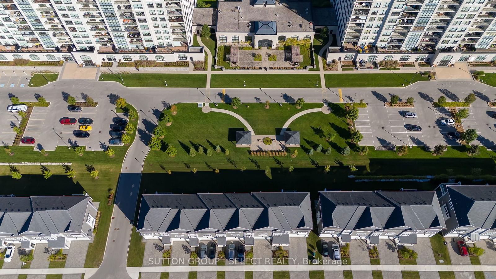810 - 240 Villagewalk Blvd
Listing History
Unit Highlights
Property Type:
Condo
Maintenance Fees:
$658/mth
Taxes:
$4,814 (2024)
Cost Per Sqft:
$470/sqft
Outdoor Space:
Balcony
Locker:
Exclusive
Exposure:
South West
Possession Date:
Flexible
Laundry:
Main
Amenities
About this Listing
Beautiful 2 bedroom + den/office corner unit with South/West views from the 8th floor! Fantastic location close to Western University, University Hospital, Ivey Business School, Sunningdale Golf Course, shopping & nature trails through the Medway Valley Heritage Forest. Rich hardwood & designer tile flooring flow throughout the residence. Open concept Kitchen/Living room/Dining area are wrapped in windows looking out over the city & west to the sunsets, drawing natural light into the principal rooms. Upgraded linear fireplace/tile feature wall creates a gorgeous focal point. Patio door opens to lovely covered balcony with glass railing - a fabulous space to barbecue or relax with a glass of wine after a long day. Kitchen features stainless appliances, quartz surfaces, espresso-tone, Shaker-style maple cabinetry, premium backsplash & 3 seat island + a terrific walk-in pantry. Primary suite enjoys a luxe 5 piece ensuite w/ jetted tub, under-mounted double sinks, granite counter & separate glass/tile shower. 4-piece main bath with glass door tub/shower feature, quartz counter vanity. Office/Den w/ built-in Murphy bed. In-suite laundry. Custom drapery. Designer lighting throughout. 2 owned underground parking spots & 1 storage locker. Amazing amenities from the indoor pool, gym, golf simulator, billiards room, dining room, guest suite, library, theatre room & expansive outdoor patio. Condo fees include water & heat.
ExtrasQueen sized Murphy bed/mattress/mattress cover.TV wall-mount bracket, light fixtures, window coverings, fridge, stove, dishwasher, washer & dryer. Smoke/CO2 detectors
sutton group - select realtyMLS® #X11982974
Fees & Utilities
Maintenance Fees
Utility Type
Air Conditioning
Heat Source
Heating
Room Dimensions
Living
Dining
Kitchen
Laundry
Office
Bedroom
Primary
5 Piece Ensuite
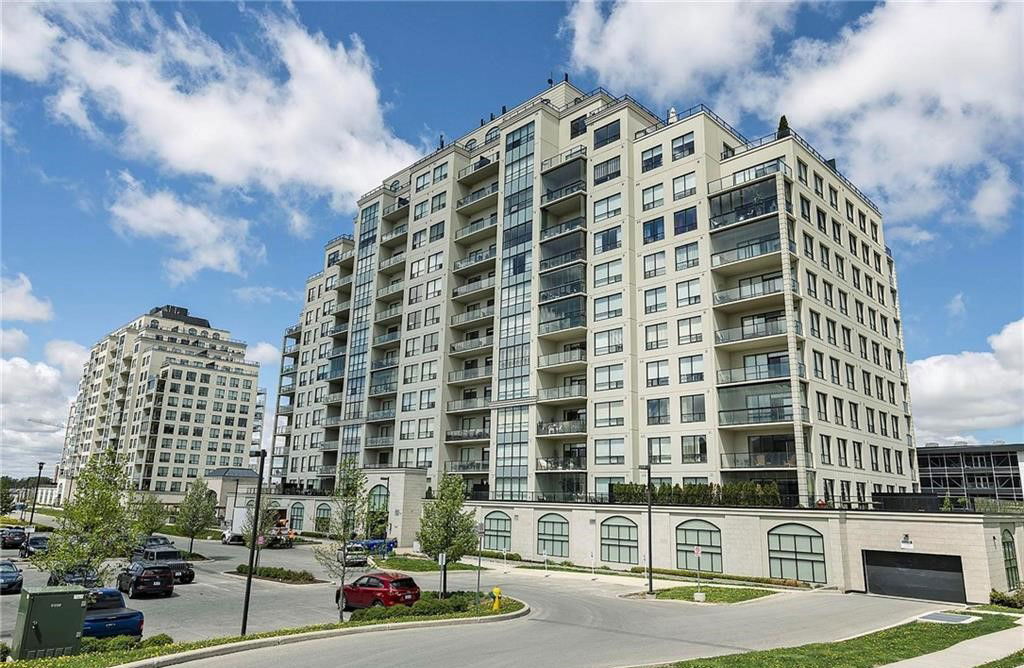
Building Spotlight
Similar Listings
Explore Sunningdale
Commute Calculator

Building Trends At Village North Condos
Days on Strata
List vs Selling Price
Offer Competition
Turnover of Units
Property Value
Price Ranking
Sold Units
Rented Units
Best Value Rank
Appreciation Rank
Rental Yield
High Demand
Market Insights
Transaction Insights at Village North Condos
| Studio | 1 Bed | 1 Bed + Den | 2 Bed | 2 Bed + Den | 3 Bed | |
|---|---|---|---|---|---|---|
| Price Range | No Data | $524,900 | No Data | $775,000 | $670,000 - $722,000 | $1,125,000 |
| Avg. Cost Per Sqft | No Data | $482 | No Data | $444 | $442 | $541 |
| Price Range | No Data | $2,150 | No Data | $2,900 - $3,500 | No Data | No Data |
| Avg. Wait for Unit Availability | No Data | 253 Days | 495 Days | 63 Days | 42 Days | 464 Days |
| Avg. Wait for Unit Availability | No Data | 339 Days | 337 Days | 180 Days | No Data | No Data |
| Ratio of Units in Building | 2% | 23% | 4% | 67% | 3% | 6% |
Market Inventory
Total number of units listed and sold in Sunningdale

