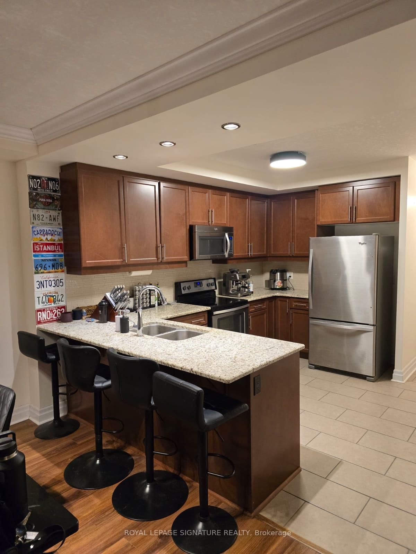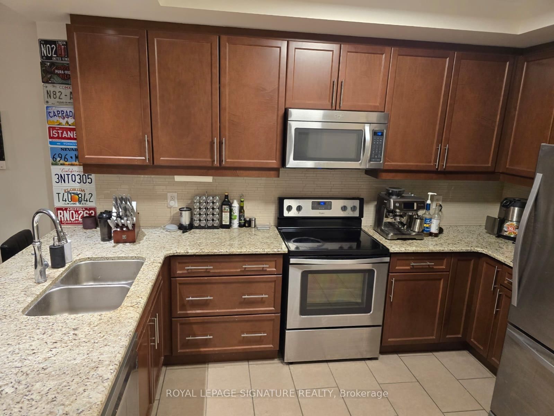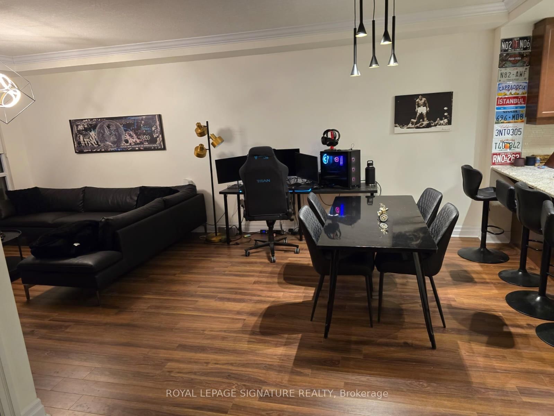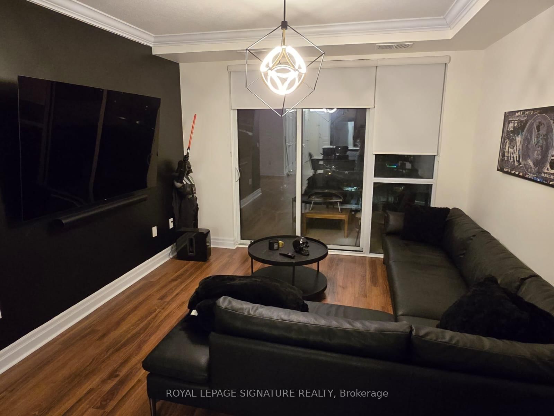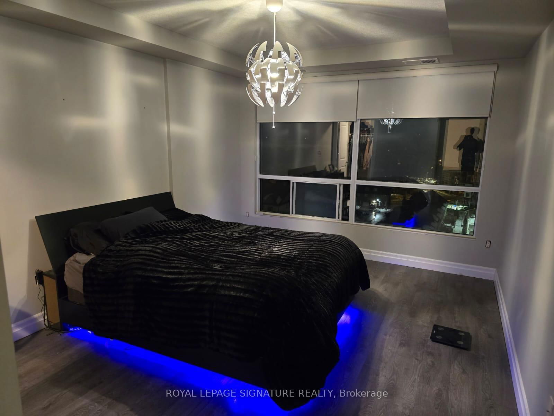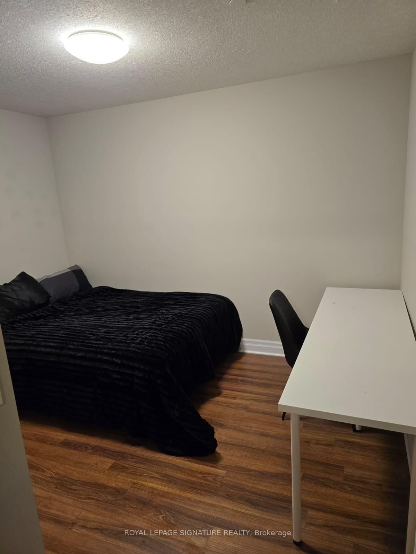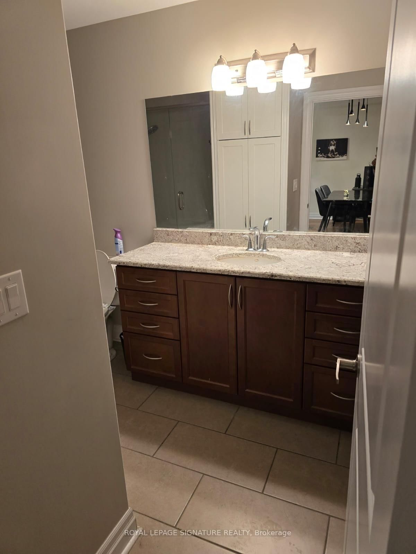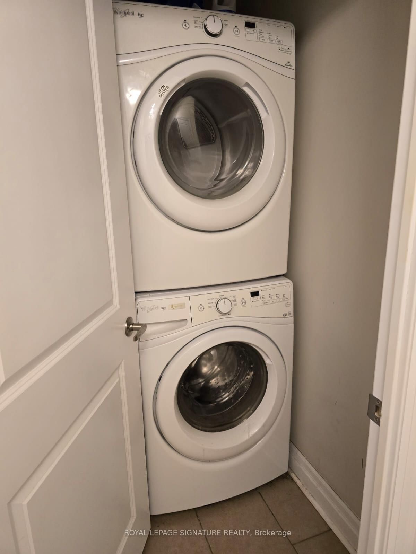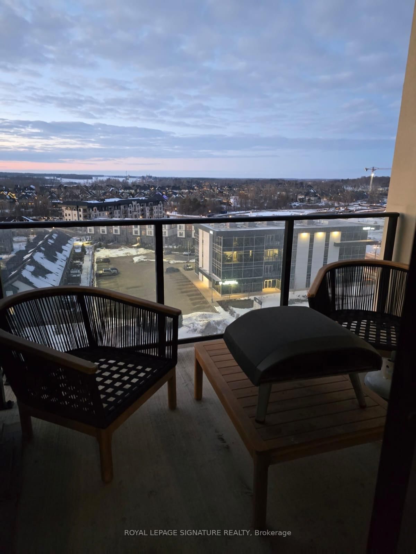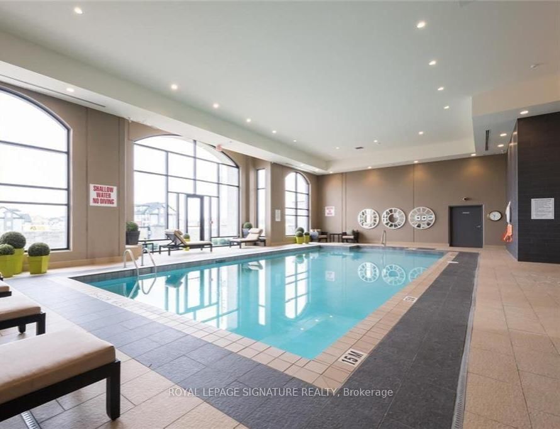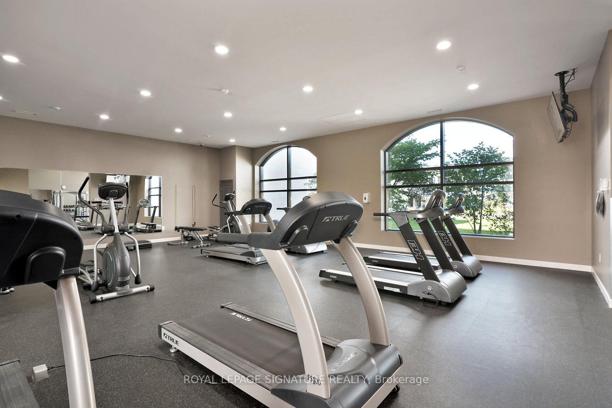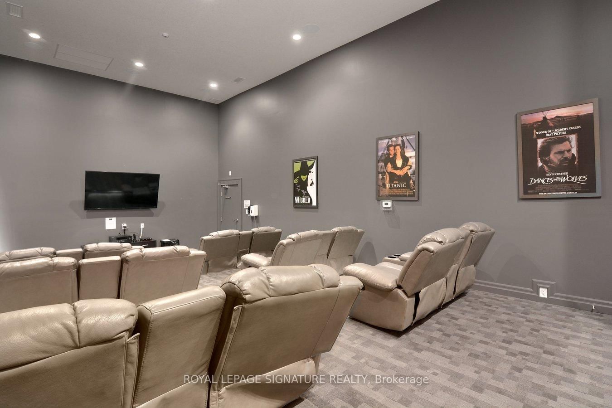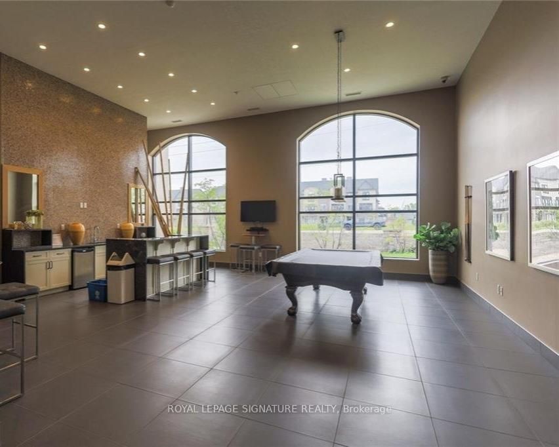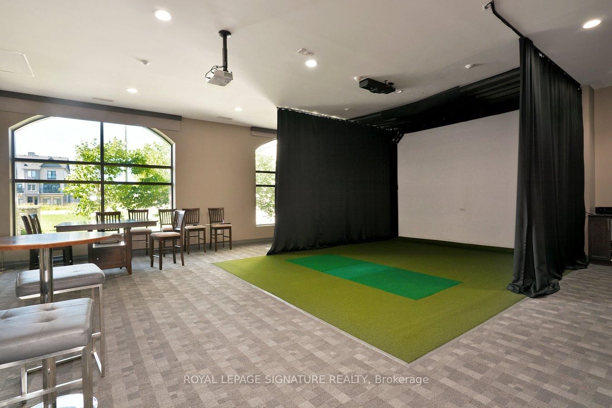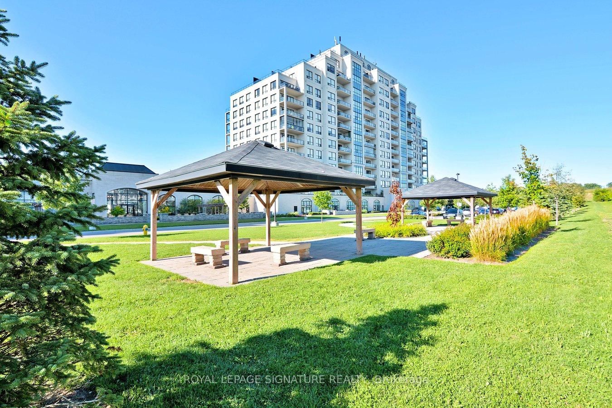913 - 240 Villagewalk Blvd
Listing History
Unit Highlights
Property Type:
Condo
Possession Date:
April 1, 2025
Lease Term:
1 Year
Utilities Included:
No
Outdoor Space:
Balcony
Furnished:
Yes
Exposure:
North West
Locker:
Owned
Amenities
About this Listing
Welcome to 240 Villagewalk Blvd, Unit 913 - a stunning FULLY FURNISHED 2-bedroom, 1-bathroom condo in the heart of London's desirable NorthWest End! This spacious, bright, and meticulously maintained corner unit offers an impressive 1,100+ sq. ft. of living space, perfect for modern living. Boasting an open-concept floor plan, this home invites you to enjoy the perfect balance of comfort and convenience. With large windows allowing for plenty of natural light, every room feels airy and inviting. The updated kitchen is a chef's dream with sleek countertops, plenty of storage space, and stainless steel appliances.Whether you're preparing a meal for guests or enjoying a quiet dinner at home, this kitchen will inspire your culinary creativity. The spacious living and dining areas offer ample room for entertaining or simply unwinding after a long day. The master bedroom is generously sized, with a large closet and plenty of space to create your own private sanctuary. The second bedroom is equally spacious and adaptable to suit your needs whether its for guests, a home office,or a hobby room. The beautifully appointed bathroom features modern finishes, and the in-suite laundry adds an extra layer of convenience to this already perfect condo. Enjoy the peace and quiet of this secure building while taking advantage of the exclusive amenities such as a fitness center, party room, and underground parking. Located in a prime location close to UWO, shopping, restaurants, and public transit, this condo offers the best of both convenience and tranquility. Step outside to enjoy walking trails and parks, making it an ideal spot for outdoor enthusiasts. Don't miss the opportunity to call this stunning condo your new home! Storage Locker available at additional charge.
ExtrasFridge, stove, dishwasher, washer, dryer. Both Computer Desks & Chairs, Couch, TV & Wall Mount, Dining Table & Chairs, Bar Stools, Patio Furniture, Both Beds.
royal lepage signature realtyMLS® #X12026262
Fees & Utilities
Utilities Included
Utility Type
Air Conditioning
Heat Source
Heating
Room dimensions are not available for this listing.
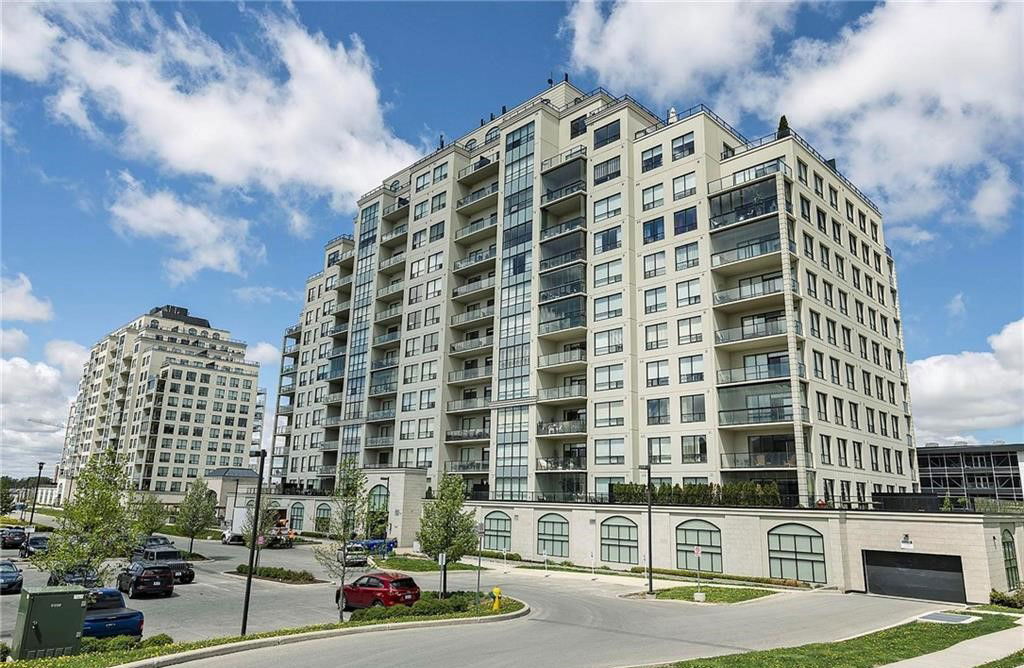
Building Spotlight
Similar Listings
Explore Sunningdale
Commute Calculator

Building Trends At Village North Condos
Days on Strata
List vs Selling Price
Offer Competition
Turnover of Units
Property Value
Price Ranking
Sold Units
Rented Units
Best Value Rank
Appreciation Rank
Rental Yield
High Demand
Market Insights
Transaction Insights at Village North Condos
| Studio | 1 Bed | 1 Bed + Den | 2 Bed | 2 Bed + Den | 3 Bed | |
|---|---|---|---|---|---|---|
| Price Range | No Data | $524,900 | No Data | $775,000 | $670,000 - $722,000 | No Data |
| Avg. Cost Per Sqft | No Data | $482 | No Data | $444 | $442 | No Data |
| Price Range | No Data | $2,150 | No Data | $2,900 - $3,500 | No Data | No Data |
| Avg. Wait for Unit Availability | No Data | 253 Days | 495 Days | 63 Days | 42 Days | 437 Days |
| Avg. Wait for Unit Availability | No Data | 339 Days | 337 Days | 180 Days | No Data | No Data |
| Ratio of Units in Building | 2% | 23% | 4% | 67% | 3% | 5% |
Market Inventory
Total number of units listed and leased in Sunningdale
