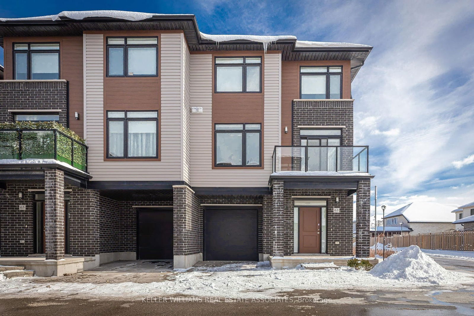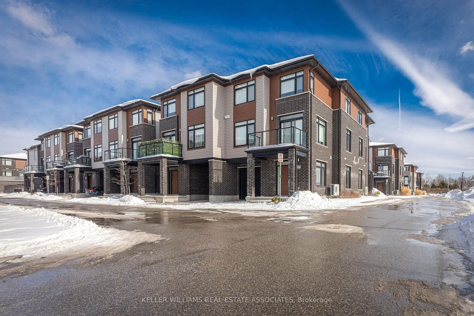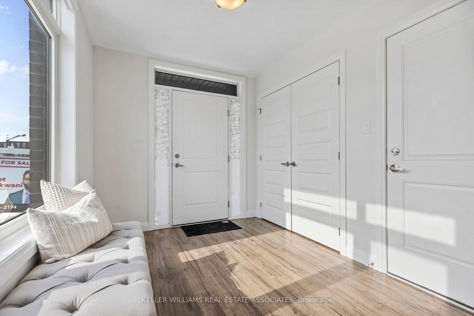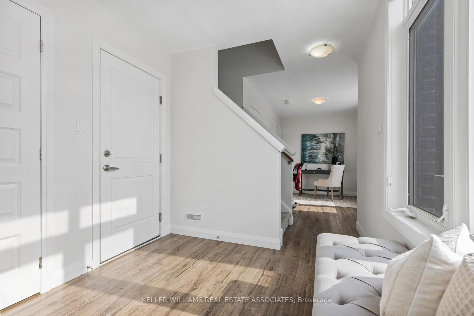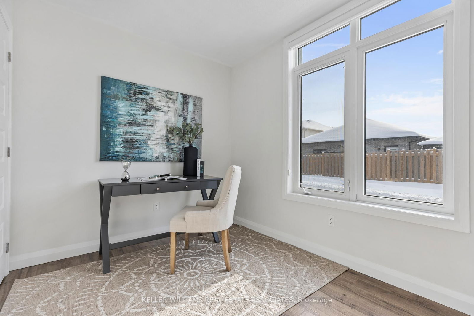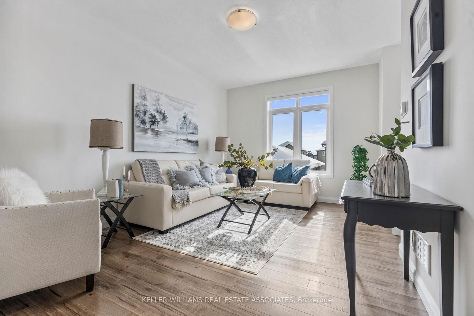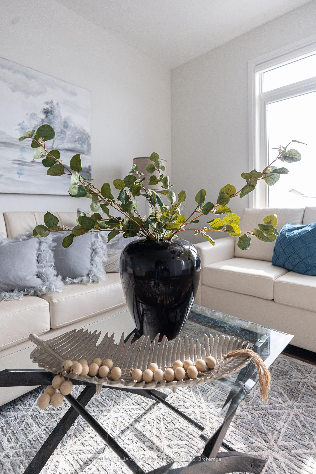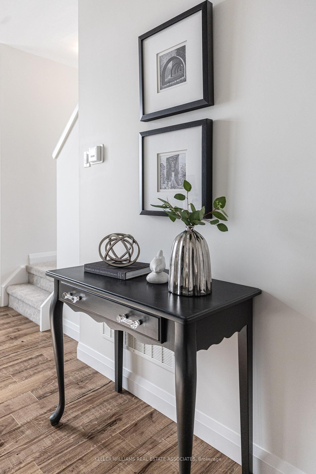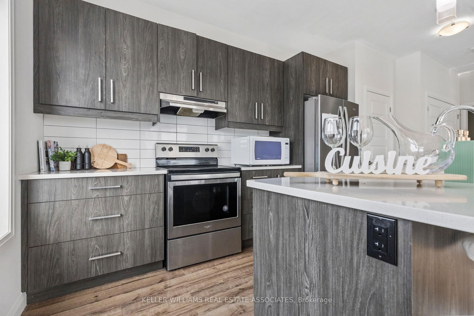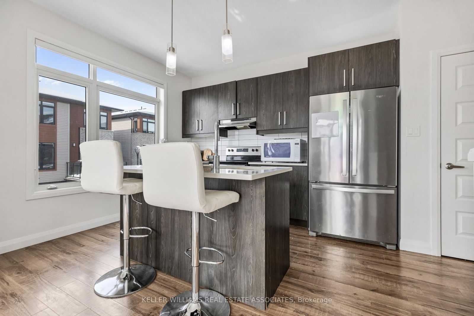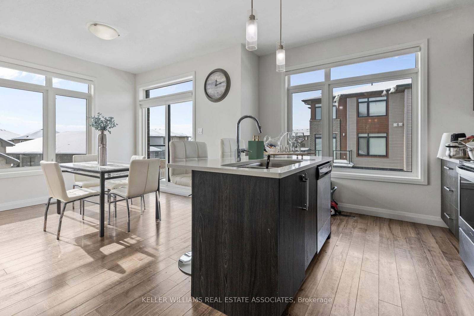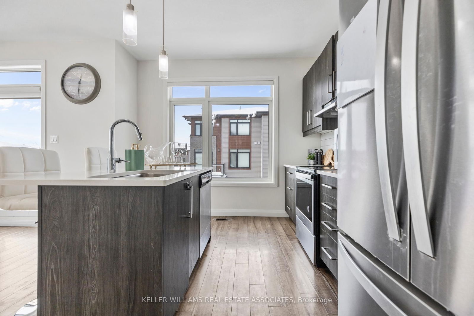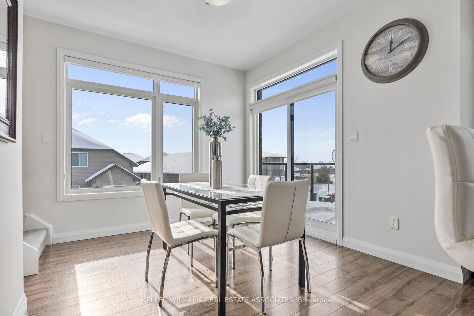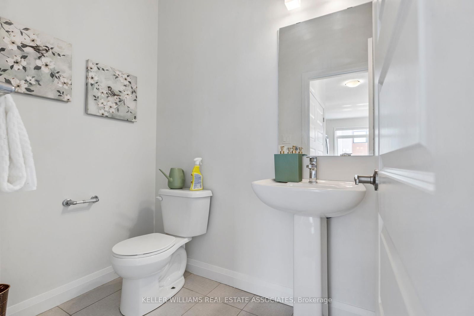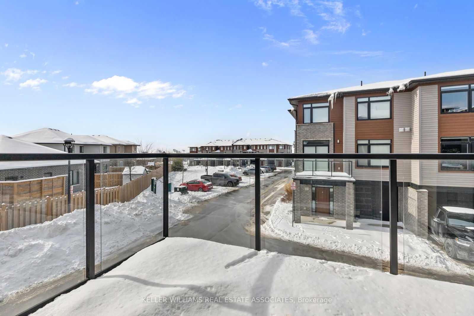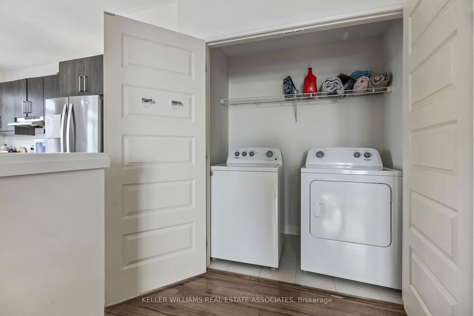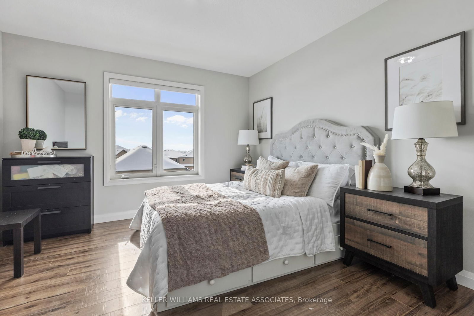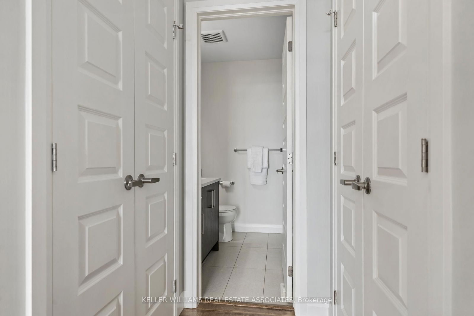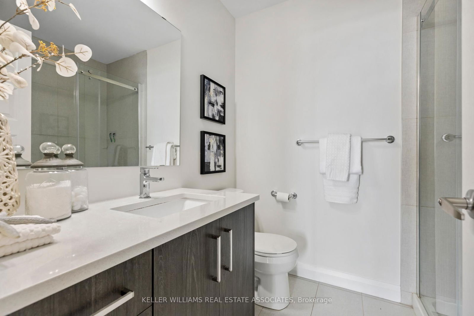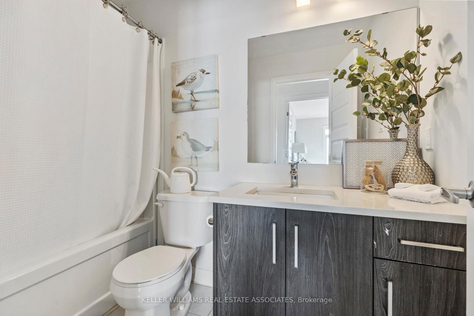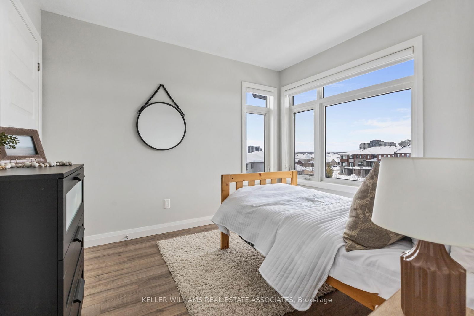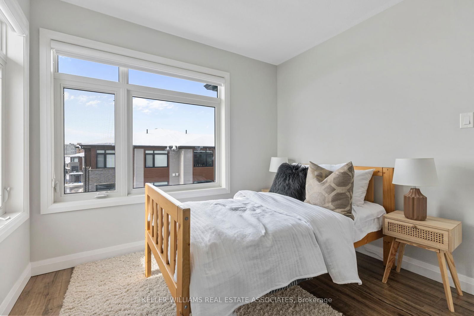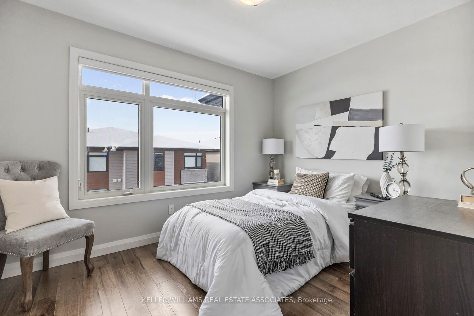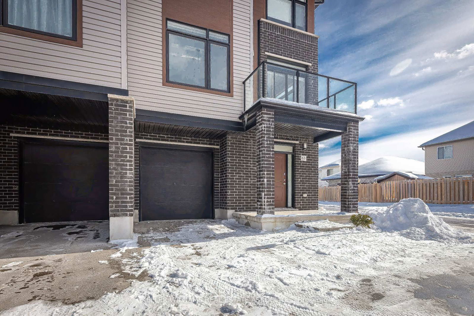Listing History
Unit Highlights
Ownership Type:
Condominium
Property Type:
Townhouse
Maintenance Fees:
$130/mth
Taxes:
$2,847 (2024)
Cost Per Sqft:
$305 - $343/sqft
Outdoor Space:
Balcony
Locker:
None
Exposure:
East
Possession Date:
30-59 days
Laundry:
Main
Amenities
About this Listing
Welcome to this stunning 3-bed, 3-bath corner townhouse in Southwest London, featuring 1650 SFof open-concept living, high ceilings, premium finishes, and natural light. The home features a versatile flex space on the main floor. The second floor boasts a modern layout with an upgraded kitchen, a spacious dining area with balcony access, a bright livingroom, a powder room, and in-suite laundry. The third floor includes two bedrooms with a shared 4-piece bath and a primary bedroom with two closets and a 4-piece ensuite. Built 6 years ago, this well-constructed home is tenanted at $2,450/month, with the tenant willing to stay, making it a great investment. Low POTL fees of $130/month cover snow removal and landscaping. Situated in a vibrant community near parks, schools, shopping, and transit. Book your showing today!
ExtrasCentral Vac, Dishwasher, Dryer, Refrigerator, Smoke Detector, Stove, Washer.
keller williams real estate associatesMLS® #X12016535
Fees & Utilities
Maintenance Fees
Utility Type
Air Conditioning
Heat Source
Heating
Room Dimensions
Office
Family
Kitchen
Dining
Bathroom
2 Piece Bath
Primary
2nd Bedroom
3rd Bedroom
Bathroom
4 Piece Ensuite
Bathroom
4 Piece Bath
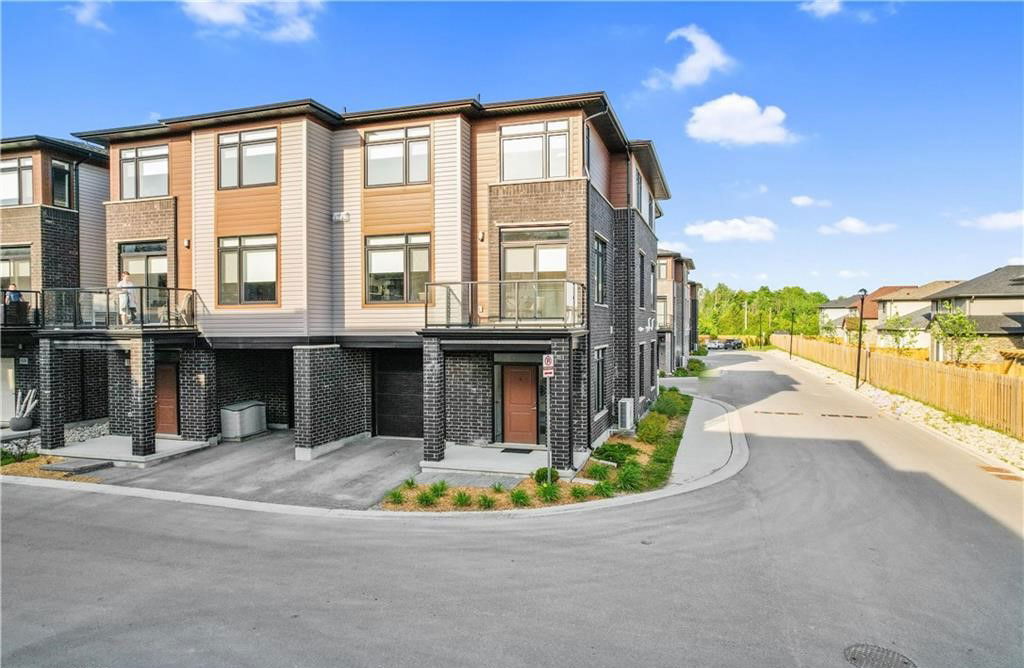
Building Spotlight
Similar Listings
Explore Bostwick
Commute Calculator

Building Trends At Tempo
Days on Strata
List vs Selling Price
Offer Competition
Turnover of Units
Property Value
Price Ranking
Sold Units
Rented Units
Best Value Rank
Appreciation Rank
Rental Yield
High Demand
Market Insights
Transaction Insights at Tempo
| 3 Bed | 3 Bed + Den | |
|---|---|---|
| Price Range | No Data | $540,000 |
| Avg. Cost Per Sqft | No Data | $296 |
| Price Range | No Data | No Data |
| Avg. Wait for Unit Availability | No Data | 235 Days |
| Avg. Wait for Unit Availability | No Data | 323 Days |
| Ratio of Units in Building | 17% | 84% |
Market Inventory
Total number of units listed and sold in Bostwick
