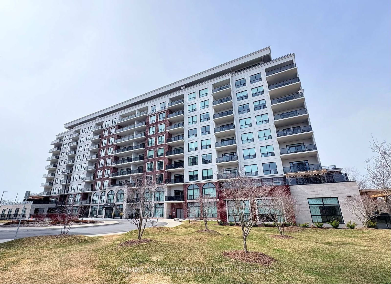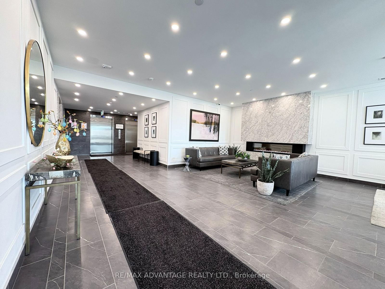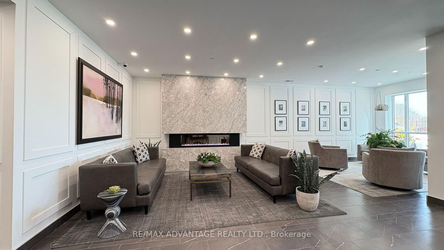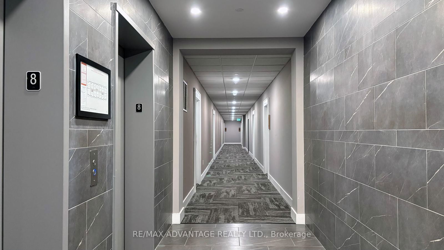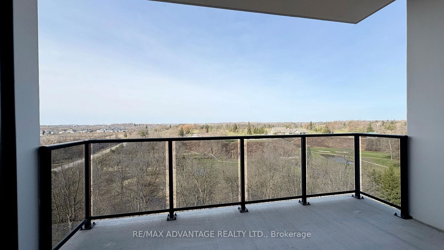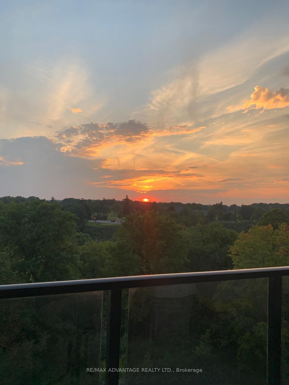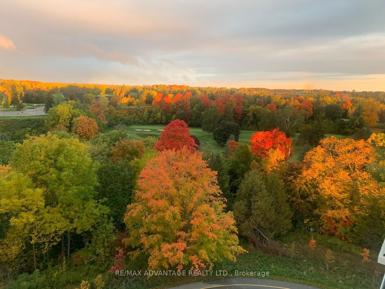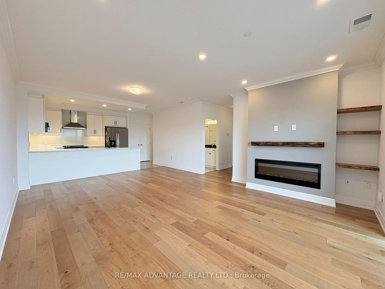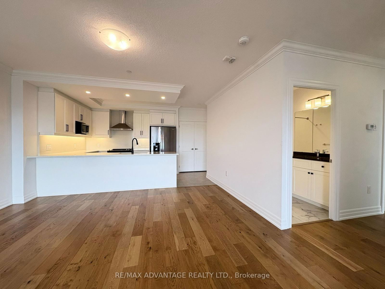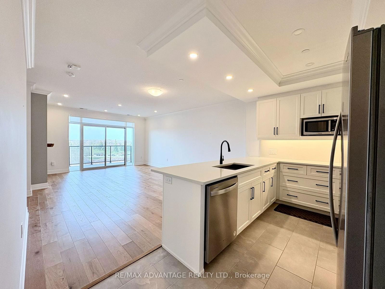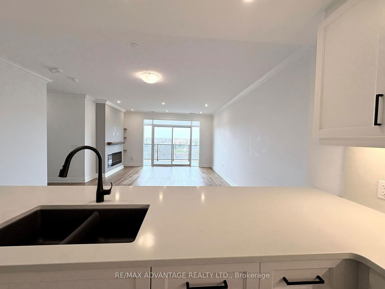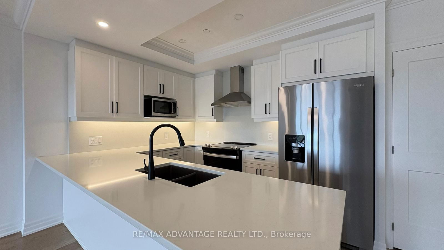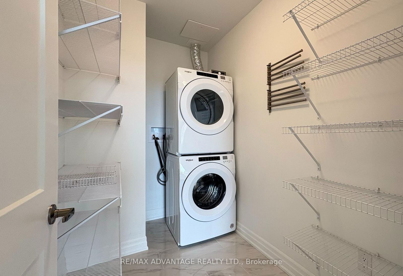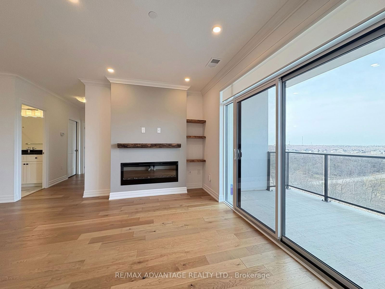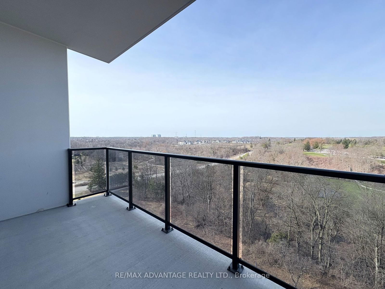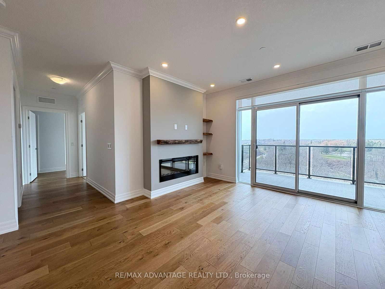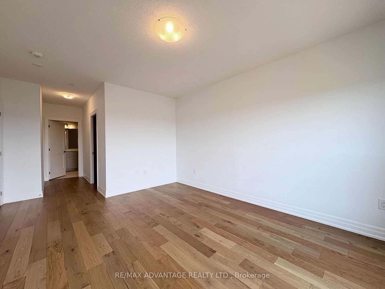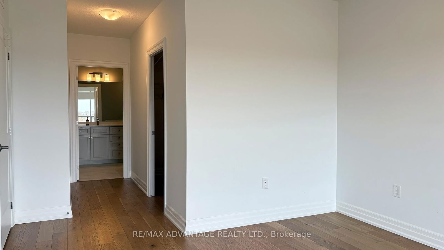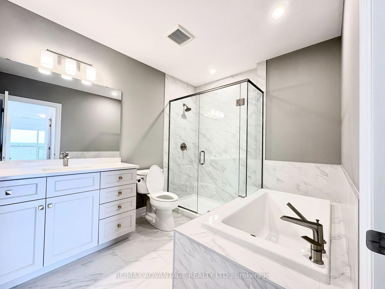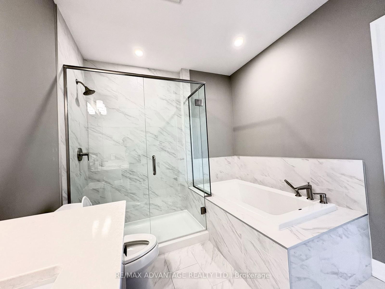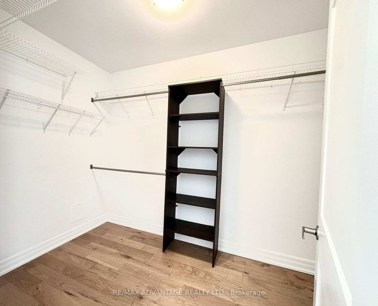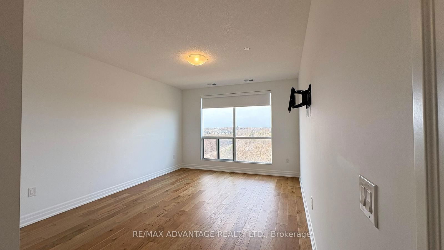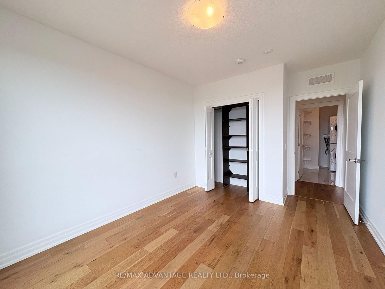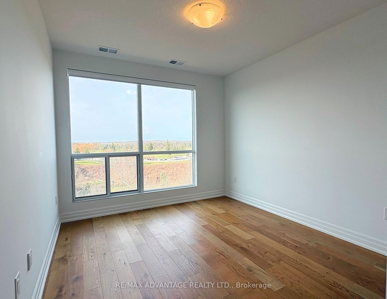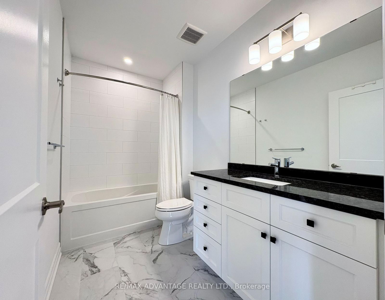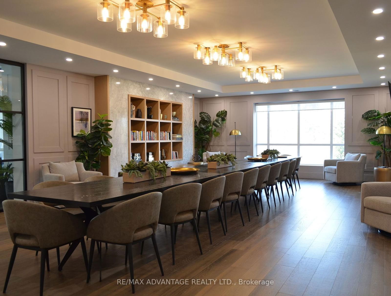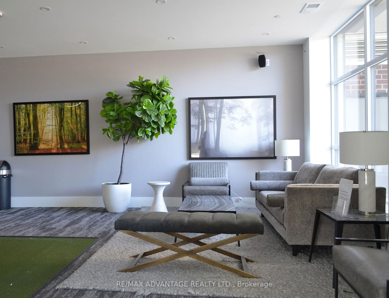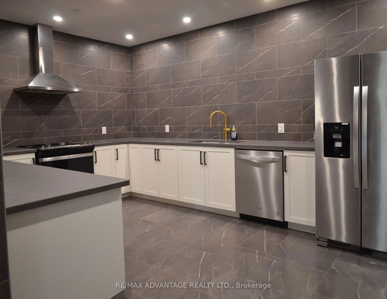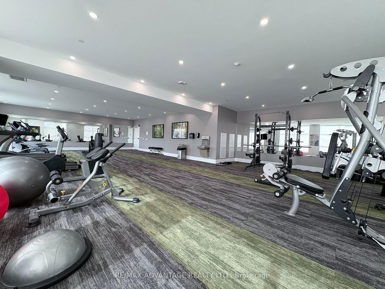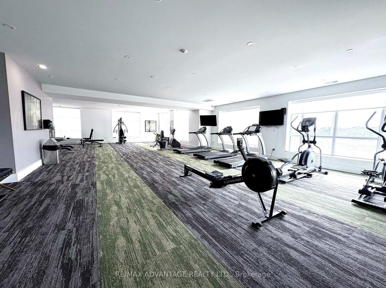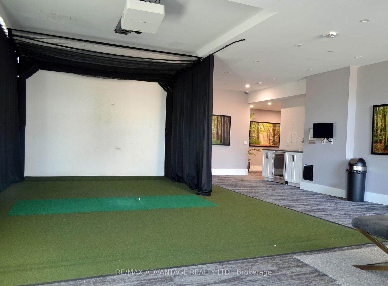803 - 460 Callaway Rd
Listing History
There are no past listings
Unit Highlights
Property Type:
Condo
Possession Date:
March 30, 2025
Lease Term:
1 Year
Utilities Included:
No
Outdoor Space:
Balcony
Furnished:
No
Exposure:
West
Locker:
None
Amenities
About this Listing
Available immediately! Welcome to NorthLink, an exceptional development situated on the edge of the prestigious Sunningdale Golf Club. This 1,320 sq. ft., spacious Open concept with many extras includes 2 bedrooms, 2 full bathrooms , laundry in-unit with storage shelving , features a 110 sq. ft. balcony and 1 underground parking, convenient located close to the elevator . Located on the 8th floor, this open-concept unit boasts hardwood flooring throughout, a beautifully tiled kitchen, foyer, and laundry area ( carpet free). The kitchen feature quartz countertops, high end stainless appliances, and a large pantry. Enjoy breathtaking views from your living space that complement the space with a cozy fireplace . Conveniently located near Western University, very close to London Health Sciences Centre(LHSC) Masonville Mall, and grocery stores, this property is surrounded by top-rated public and Catholic schools. The building offers impressive amenities including a party room, billiards, vibrant green spaces, walking trails, tennis courts, and a state-of-the-art fitness room, Golf simulator, even more! Unique opportunity to live in this part of city. Book a visit or call for more details! Tenants pay for their personal hydro.
ExtrasWasher/dryer, stove, dishwasher, refrigerator, electric fireplace, laundry shelving, Central Air Conditioning, gym, tennis courts, Party/Meeting Room, Heat, Parking, hot water heater, Water, and more...
re/max advantage realty ltd.MLS® #X12045828
Fees & Utilities
Utilities Included
Utility Type
Air Conditioning
Heat Source
Heating
Room Dimensions
Foyer
Ceramic Floor
Living
hardwood floor, Electric Fireplace, Pot Lights
Dining
hardwood floor, Open Concept, Pot Lights
Kitchen
Open Concept, Built-in Appliances, Quartz Counter
2nd Bedroom
Hardwood Floor
Primary
Hardwood Floor
Other
Walk-in Closet
Bathroom
4 Piece Ensuite, Ceramic Floor, Soaker
Bathroom
4 Piece Bath, Ceramic Floor
Laundry
Ceramic Floor
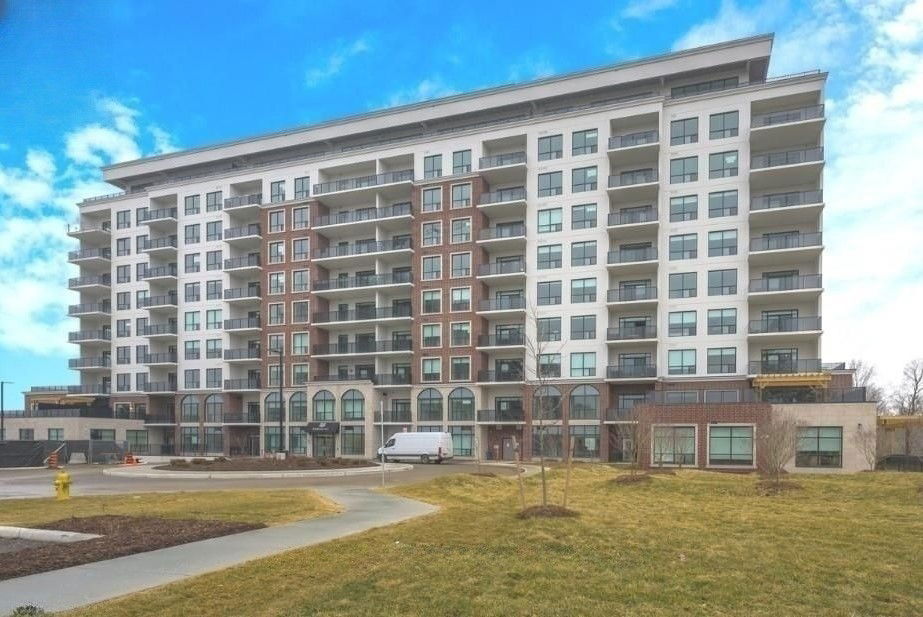
Building Spotlight
Similar Listings
Explore Sunningdale
Commute Calculator

Building Trends At Northlink Luxury Living
Days on Strata
List vs Selling Price
Offer Competition
Turnover of Units
Property Value
Price Ranking
Sold Units
Rented Units
Best Value Rank
Appreciation Rank
Rental Yield
High Demand
Market Insights
Transaction Insights at Northlink Luxury Living
| 1 Bed | 2 Bed | 2 Bed + Den | 3 Bed | |
|---|---|---|---|---|
| Price Range | $1,075,000 | $645,000 - $675,000 | No Data | $760,000 |
| Avg. Cost Per Sqft | $549 | $486 | No Data | $526 |
| Price Range | $2,800 | $2,750 - $3,450 | No Data | $3,700 - $3,795 |
| Avg. Wait for Unit Availability | No Data | 72 Days | No Data | 223 Days |
| Avg. Wait for Unit Availability | No Data | 46 Days | No Data | 42 Days |
| Ratio of Units in Building | 7% | 81% | 4% | 9% |
Market Inventory
Total number of units listed and leased in Sunningdale
