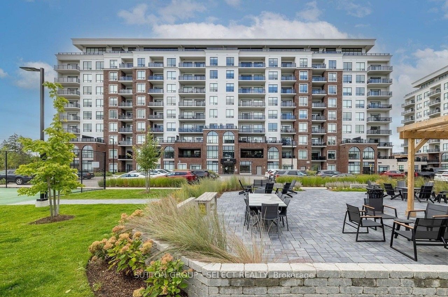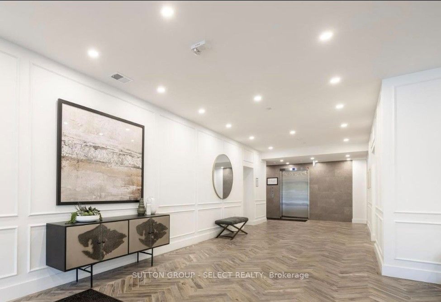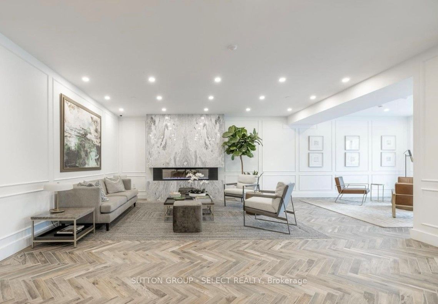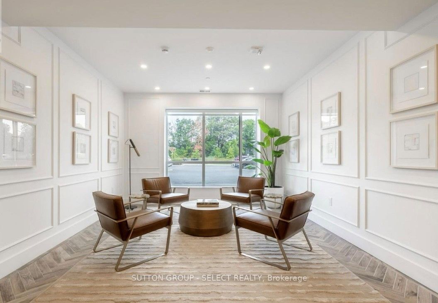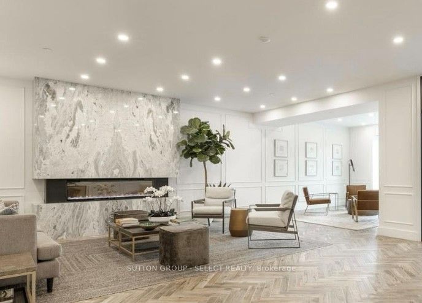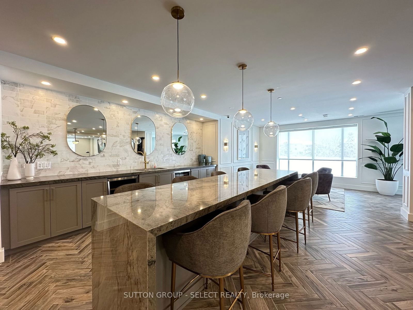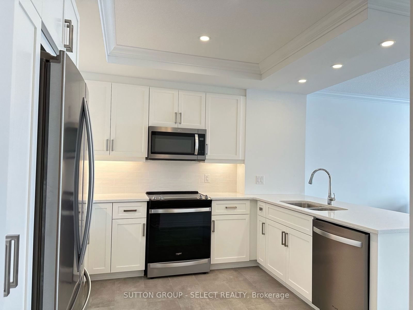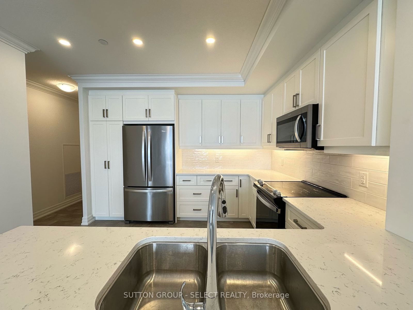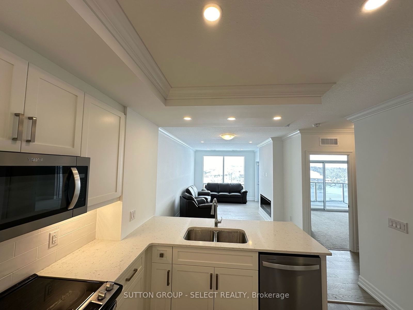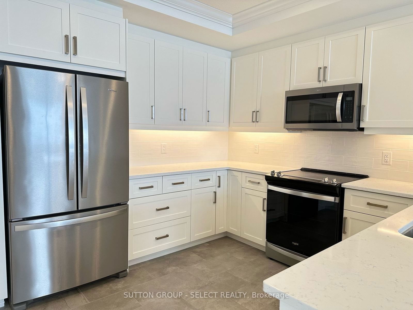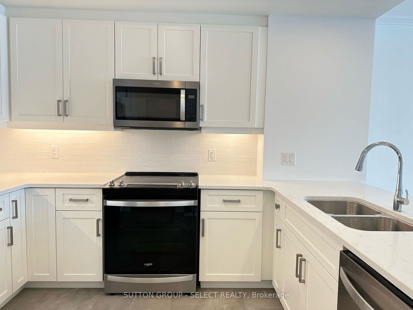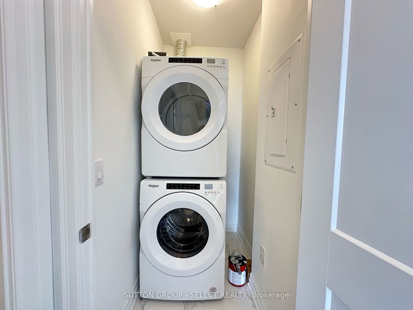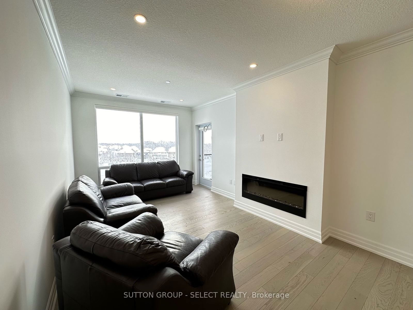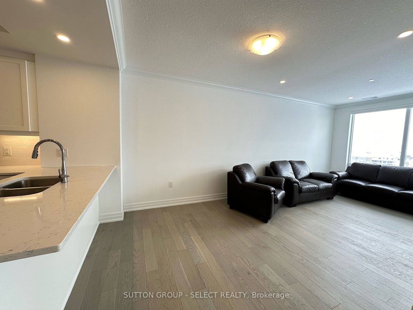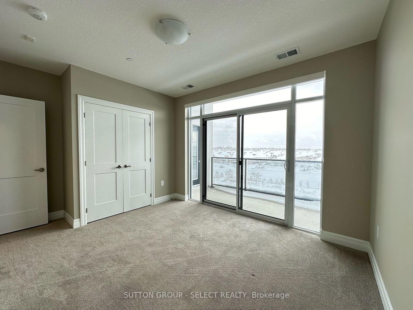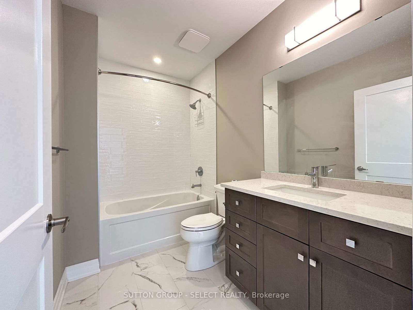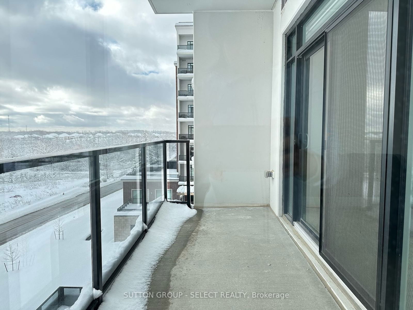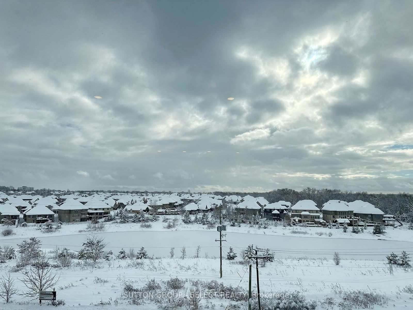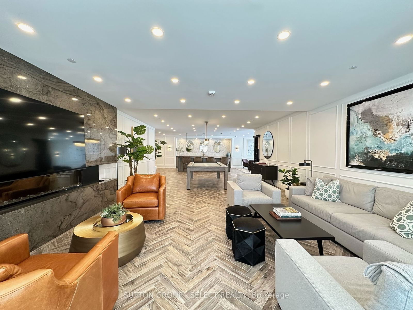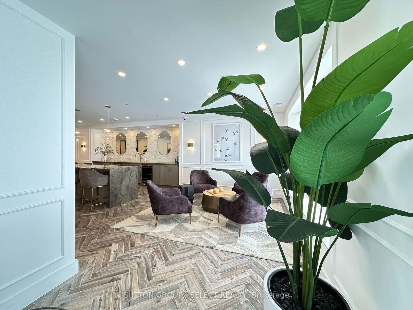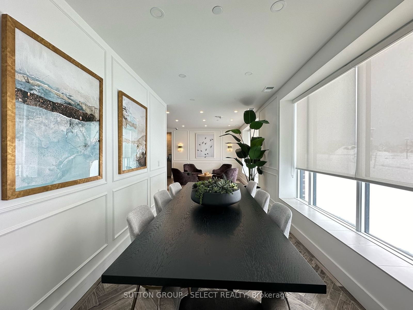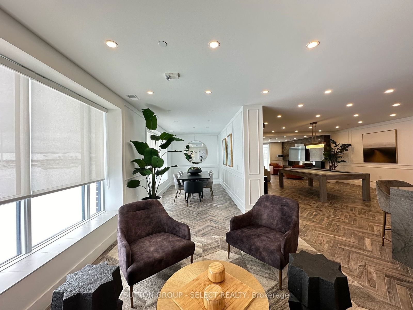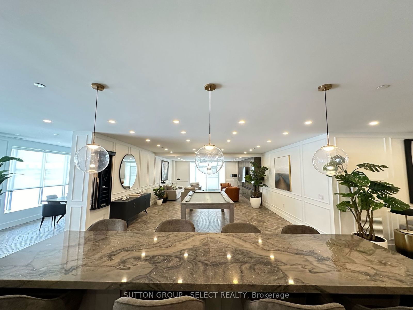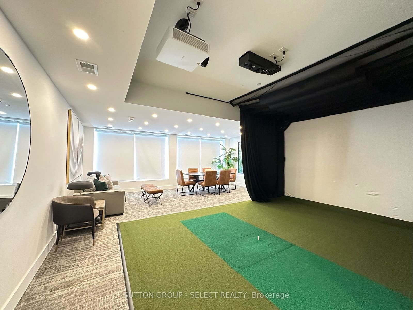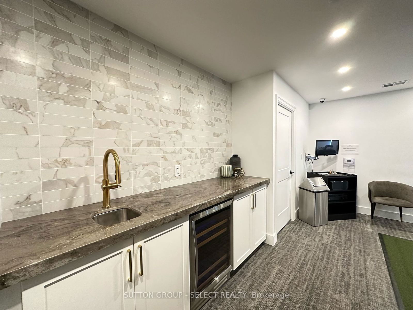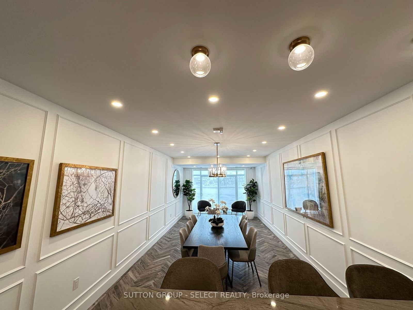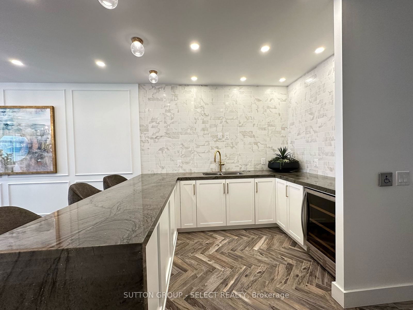504 - 480 Callaway Rd
Listing History
There are no past listings
Unit Highlights
Property Type:
Condo
Maintenance Fees:
$395/mth
Taxes:
$2,895 (2024)
Cost Per Sqft:
$538/sqft
Outdoor Space:
Enclosed/Solarium
Locker:
None
Exposure:
South
Possession Date:
Flexible
Amenities
About this Listing
Welcome to the Northlink II condominiums by Tricar. Discover the perfect combination of luxury and style in this one bedroom plus spacious den unit, where you'll experience sophistication in London's desirable North end. This unit has a remarkable view to the south. 975 SQ FT of space plus an 80 SQ FT balcony to enjoy. Luxurious amenities in Northlink II offer a fully equipped gym, golf simulator room, a guest suite, party/dining room and a well decorated residents' lounge. This condominium community offers quiet living close to trails, parks, and green space, and also the conveniences in the Masonville area.
ExtrasStove, Fridge, hood fan/microwave oven, dishwasher, washer, dryer.
sutton group - select realtyMLS® #X11890774
Fees & Utilities
Maintenance Fees
Utility Type
Air Conditioning
Heat Source
Heating
Room Dimensions
Kitchen
Great Rm
Bedroom
Den
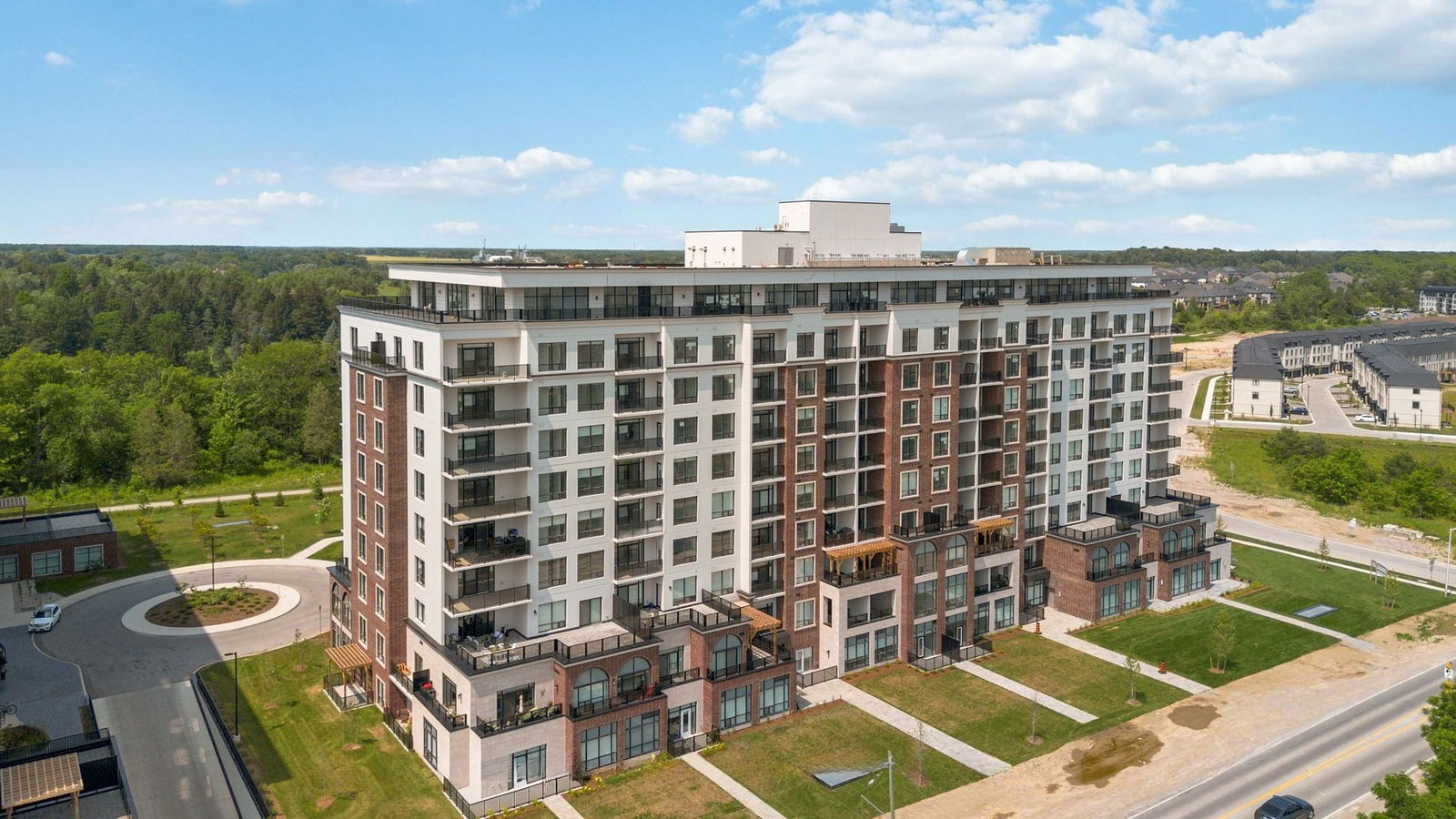
Building Spotlight
Similar Listings
Explore Sunningdale
Commute Calculator

Building Trends At Northlink II
Days on Strata
List vs Selling Price
Offer Competition
Turnover of Units
Property Value
Price Ranking
Sold Units
Rented Units
Best Value Rank
Appreciation Rank
Rental Yield
High Demand
Market Insights
Transaction Insights at Northlink II
| 1 Bed | 1 Bed + Den | 2 Bed | 2 Bed + Den | 3 Bed | |
|---|---|---|---|---|---|
| Price Range | $510,000 | No Data | $610,000 - $710,000 | No Data | No Data |
| Avg. Cost Per Sqft | $486 | No Data | $426 | No Data | No Data |
| Price Range | $2,250 - $2,600 | No Data | $2,700 - $3,200 | $2,990 - $3,000 | No Data |
| Avg. Wait for Unit Availability | No Data | No Data | 73 Days | No Data | No Data |
| Avg. Wait for Unit Availability | 55 Days | No Data | 18 Days | 88 Days | No Data |
| Ratio of Units in Building | 18% | 2% | 74% | 6% | 2% |
Market Inventory
Total number of units listed and sold in Sunningdale
