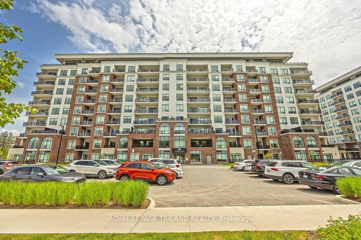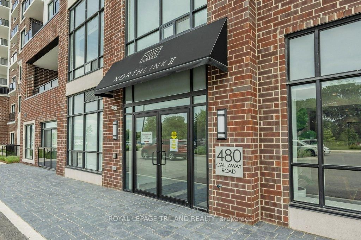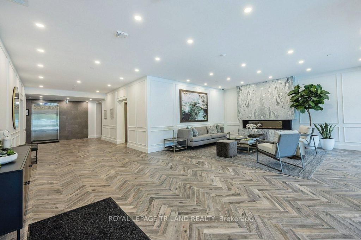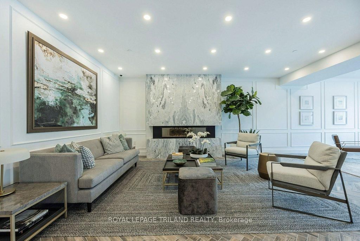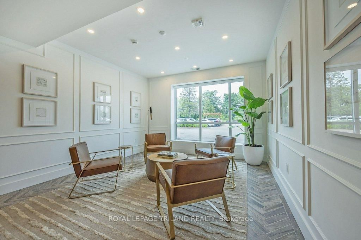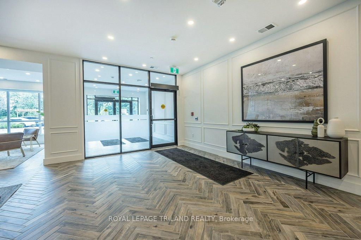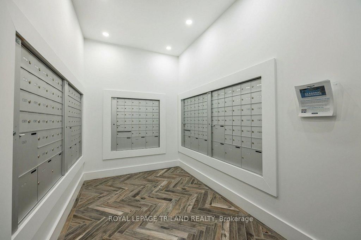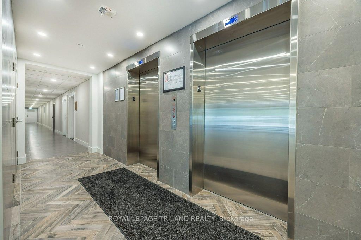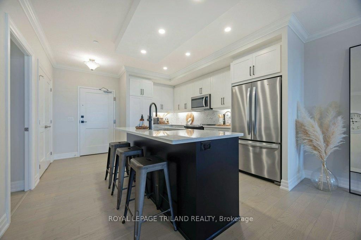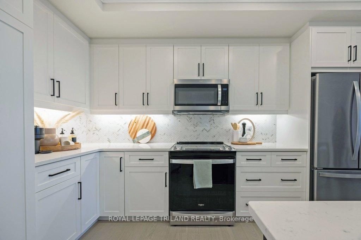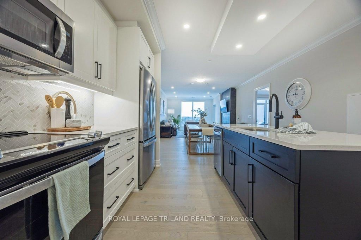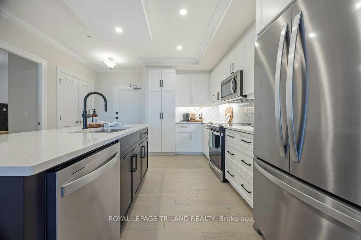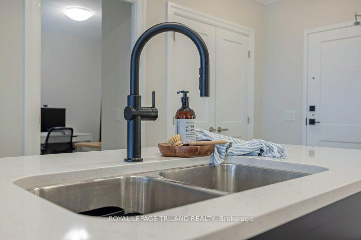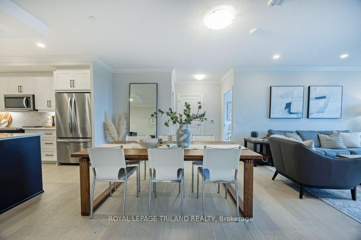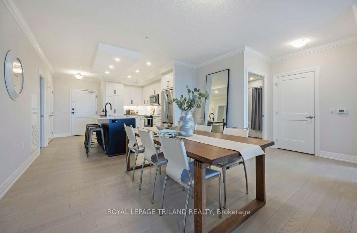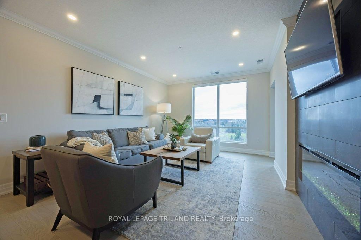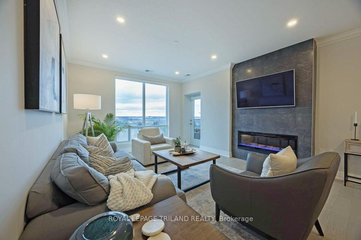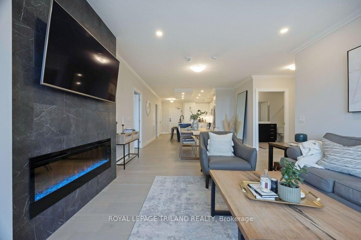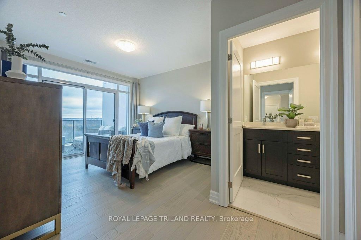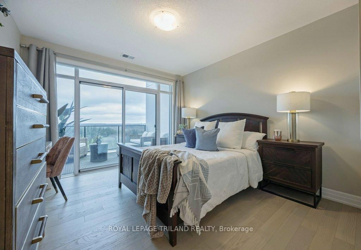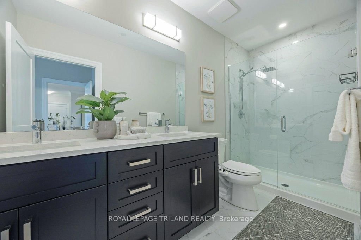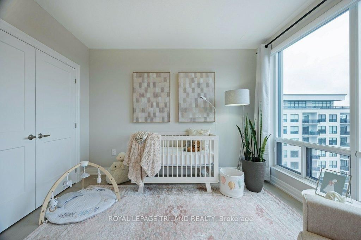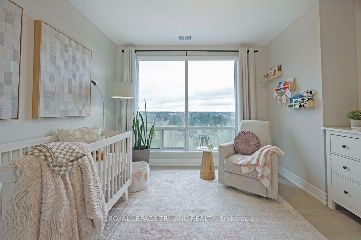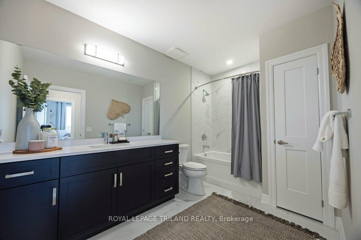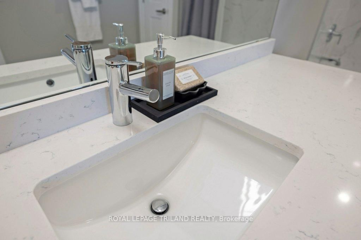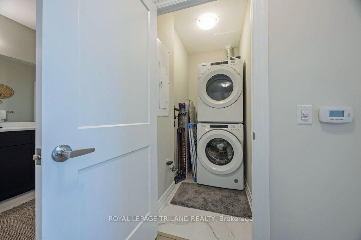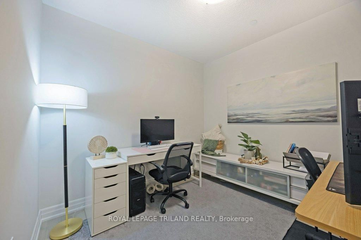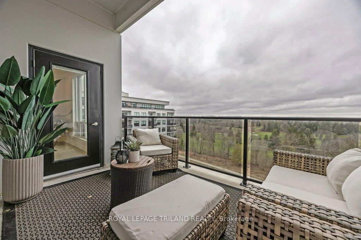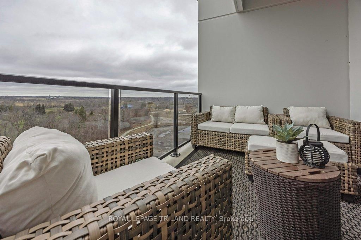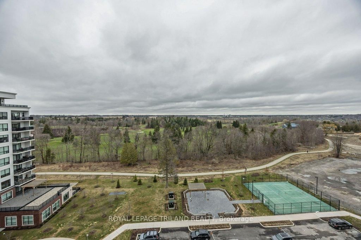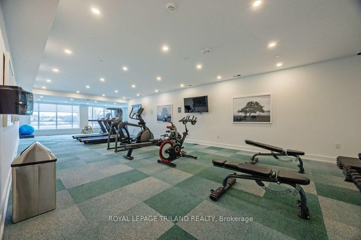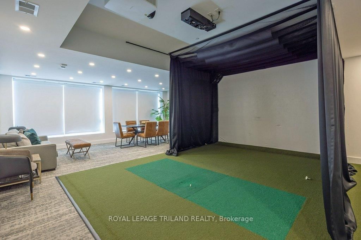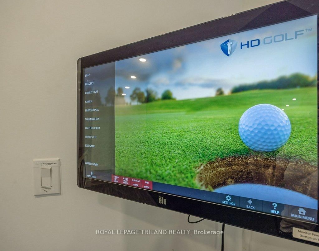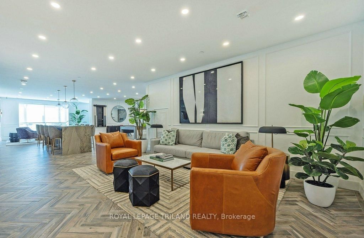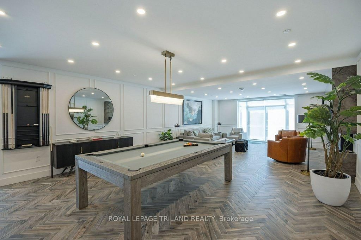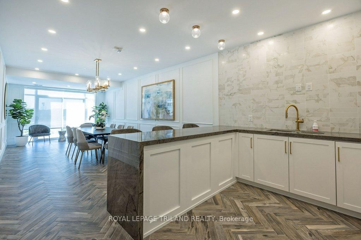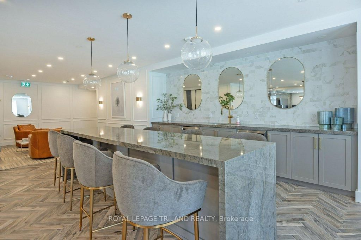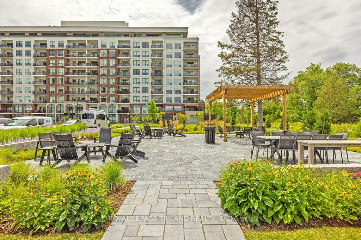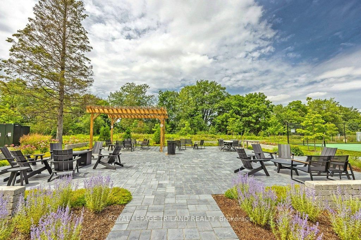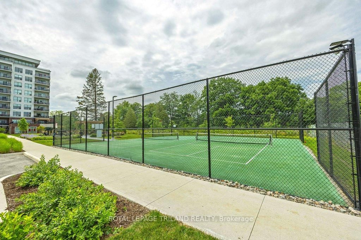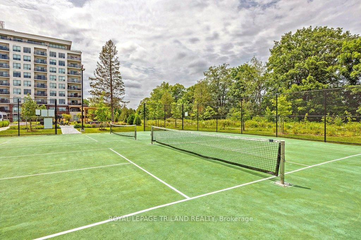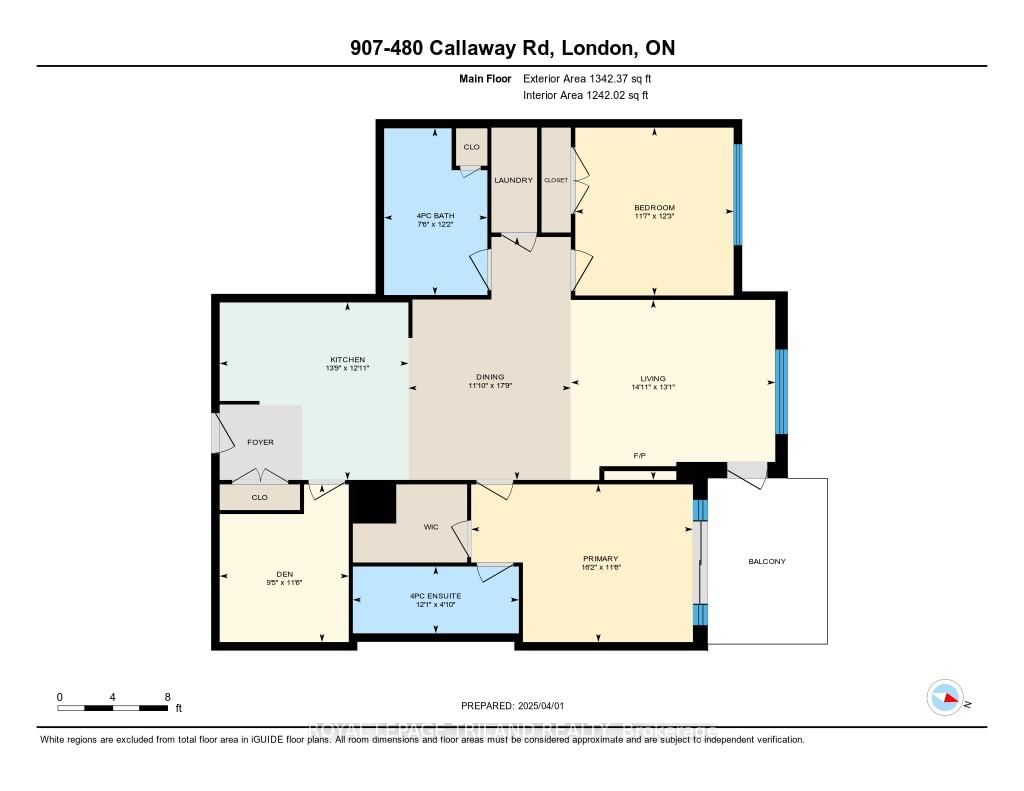907 - 480 Callaway Rd
Listing History
There are no past listings
Unit Highlights
Property Type:
Condo
Maintenance Fees:
$517/mth
Taxes:
$4,247 (2024)
Cost Per Sqft:
$475/sqft
Outdoor Space:
Balcony
Locker:
None
Exposure:
North West
Possession Date:
30-59 days
Amenities
About this Listing
You will love this modern, chic building and model-like condo, offering absolutely stunning unobstructed views of Sunningdale Golf Course! This condo offers tranquility and sophistication with luxurious touches the moment you step inside. Two generous size bedrooms + a spacious den offers versatility to suit your lifestyle. The open concept layout is perfect for both living and entertaining in style. The dazzling dream kitchen with upgraded backsplash also features a huge island for style and comfort. You will appreciate the crown molding, hard surface counters, upgraded hardwood flooring, upgraded fireplace, huge walk-in closet off primary bedroom and the spa-like ensuite for ultimate relaxation. This is truly one of the best floor plans in the building! Huge windows flood the space with natural light. Step out onto your private balcony from either the living room or primary bedroom to take in the beauty of nature & some of the best sunsets in Southwestern ON. This unparalleled living experience is in the heart of Sunningdale. You will also appreciate the convenience of 2 owned side by side parking spots quite close to the entrance to the building, in secure underground garage. The low all-inclusive condo fee covers heat, a/c and water making it cost effective. Additional perks include a guest suite allowing company to have some private space, a fully equipped fitness room to maintain your active lifestyle, a lounge/billiards room & a golf simulator that is super handy for winter practice or entertaining family and friends. With close proximity to University Hospital, UWO campus, Masonville Mall, trendy boutique shopping, public transit & more you will love living here! Book your private viewing today.
ExtrasFridge, Stove, Dishwasher, Washer, Dryer, Built-In Microwave, Window Blinds (curtains excluded)
royal lepage triland realtyMLS® #X12053062
Fees & Utilities
Maintenance Fees
Utility Type
Air Conditioning
Heat Source
Heating
Room Dimensions
Living
Kitchen
Dining
Den
Primary
Bedroom
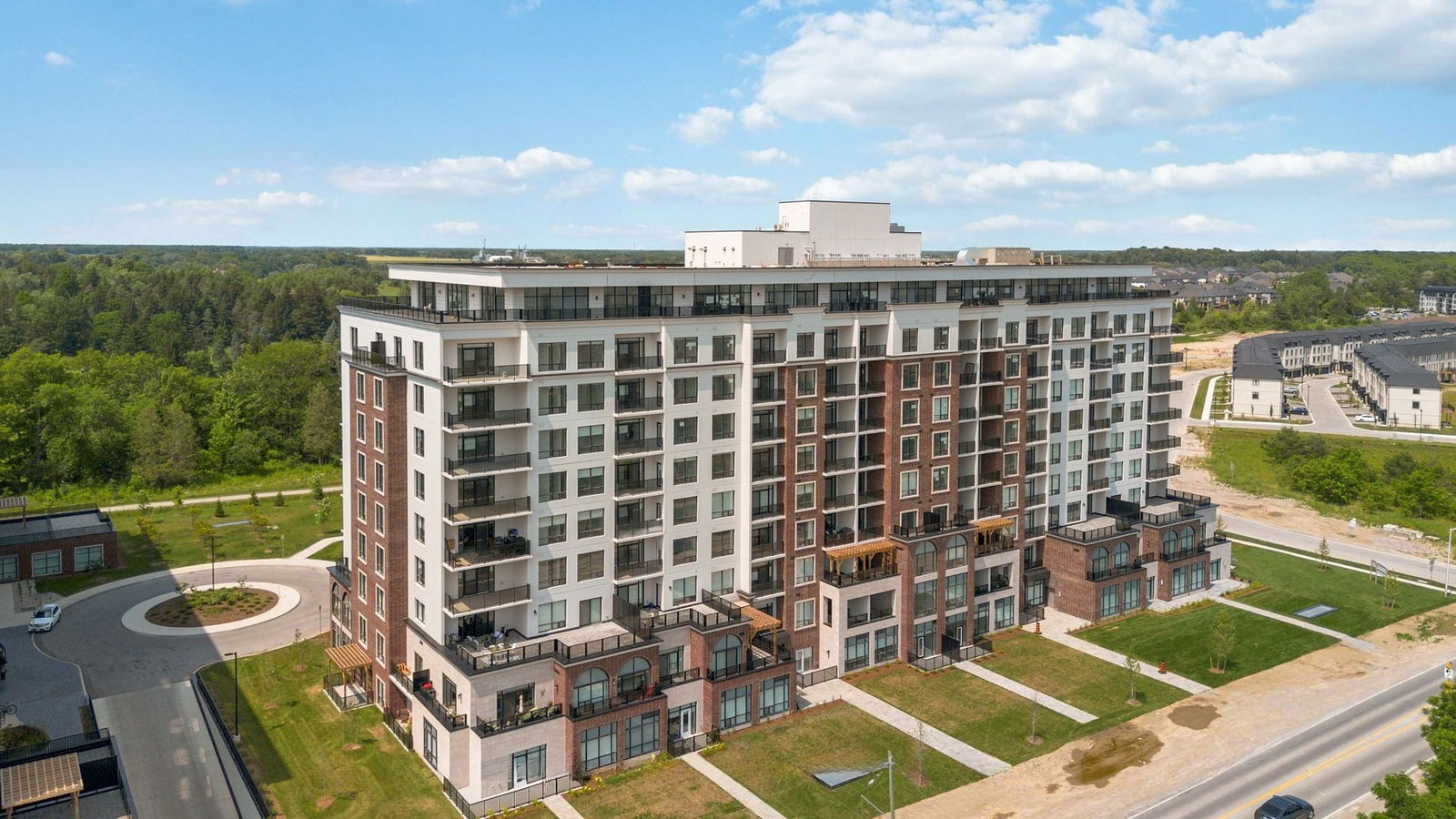
Building Spotlight
Similar Listings
Explore Sunningdale
Commute Calculator

Building Trends At Northlink II
Days on Strata
List vs Selling Price
Offer Competition
Turnover of Units
Property Value
Price Ranking
Sold Units
Rented Units
Best Value Rank
Appreciation Rank
Rental Yield
High Demand
Market Insights
Transaction Insights at Northlink II
| 1 Bed | 1 Bed + Den | 2 Bed | 2 Bed + Den | 3 Bed | |
|---|---|---|---|---|---|
| Price Range | $510,000 | No Data | $610,000 - $710,000 | No Data | No Data |
| Avg. Cost Per Sqft | $486 | No Data | $426 | No Data | No Data |
| Price Range | $2,250 - $2,600 | No Data | $2,700 - $3,200 | $2,990 - $3,000 | No Data |
| Avg. Wait for Unit Availability | No Data | No Data | 73 Days | No Data | No Data |
| Avg. Wait for Unit Availability | 55 Days | No Data | 18 Days | 88 Days | No Data |
| Ratio of Units in Building | 18% | 2% | 74% | 6% | 2% |
Market Inventory
Total number of units listed and sold in Sunningdale
