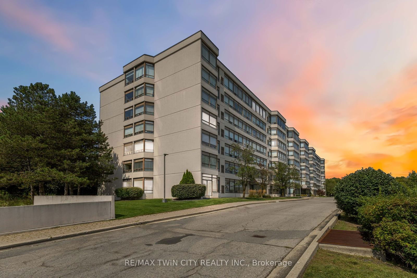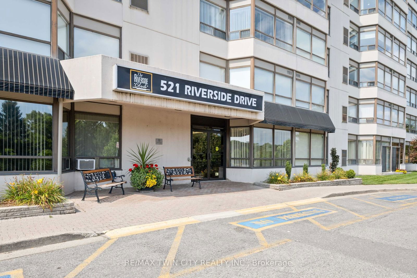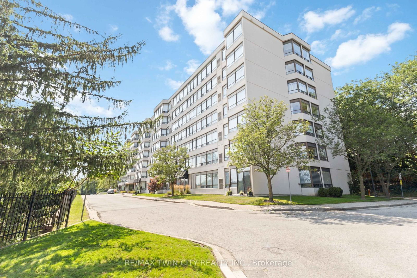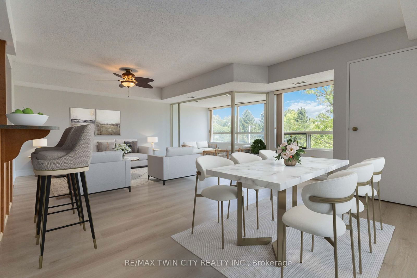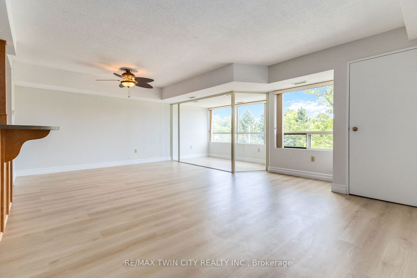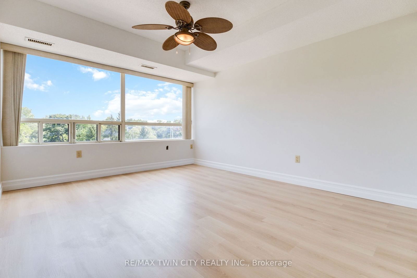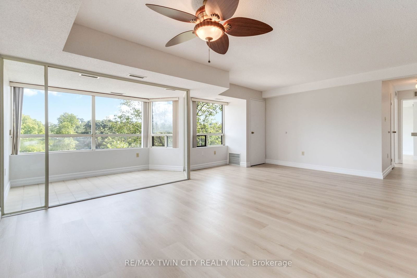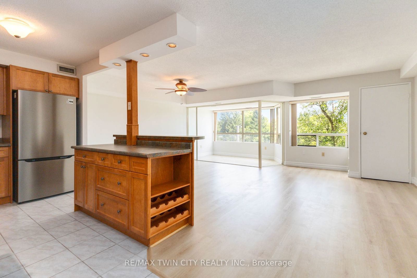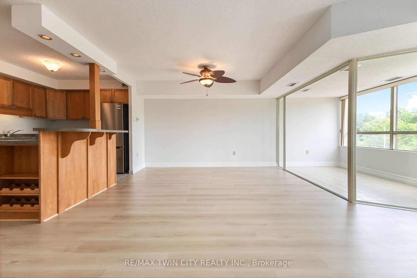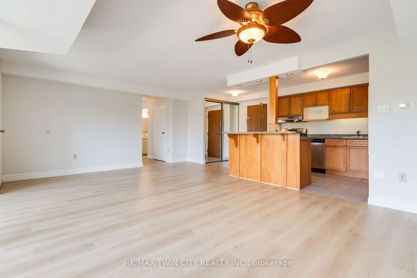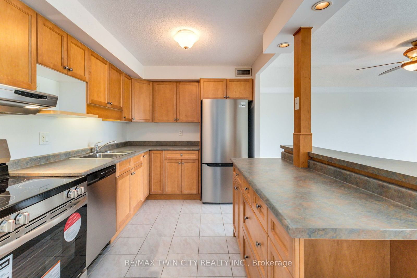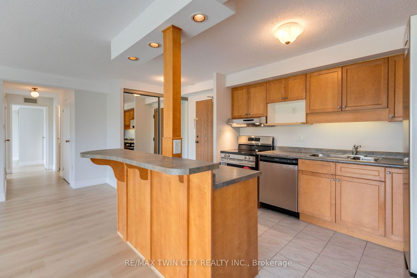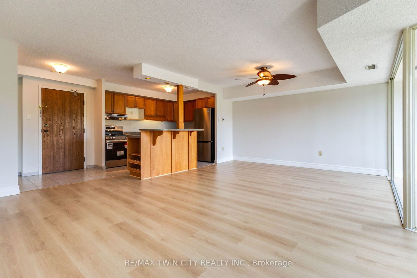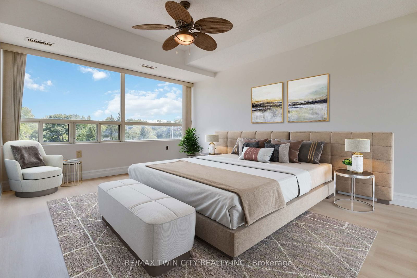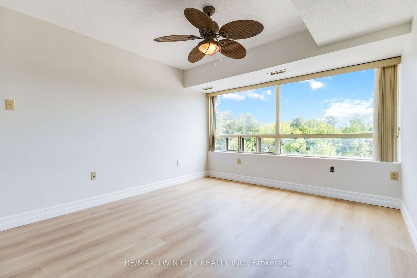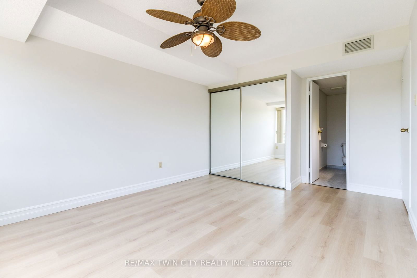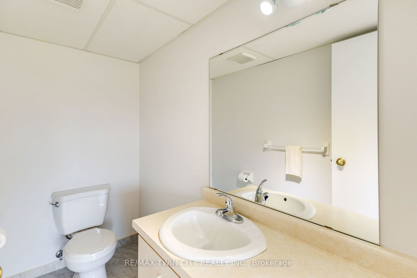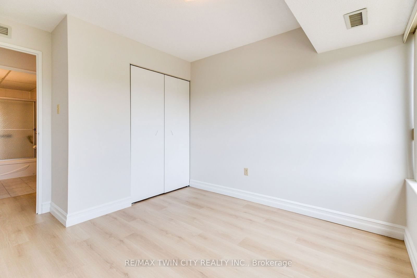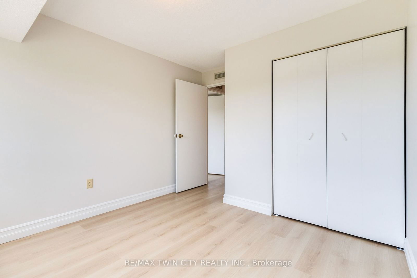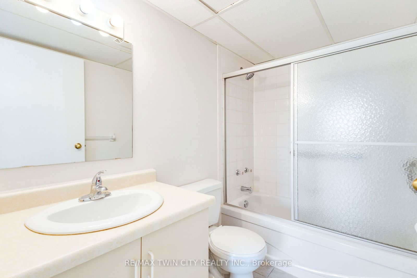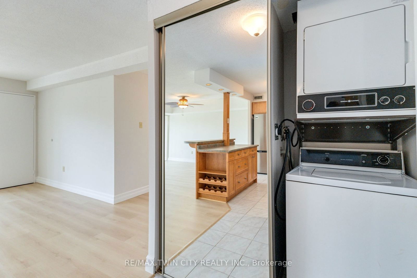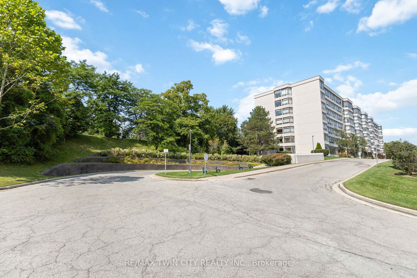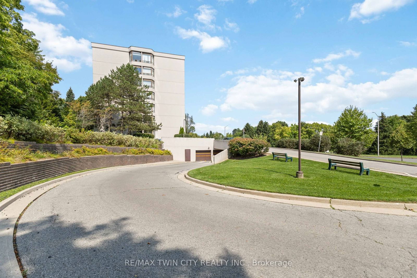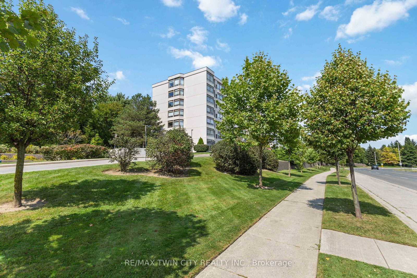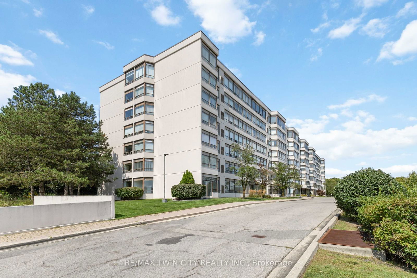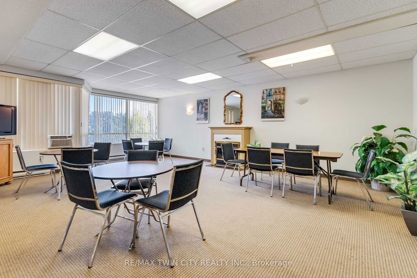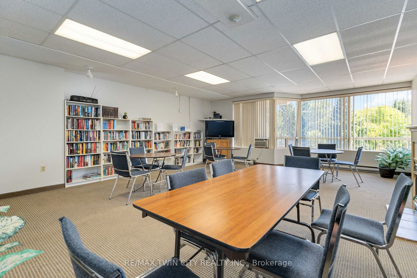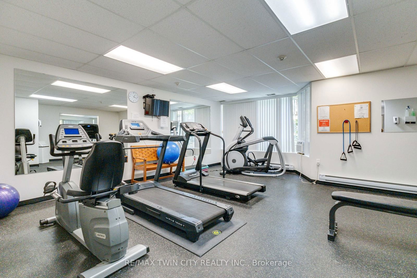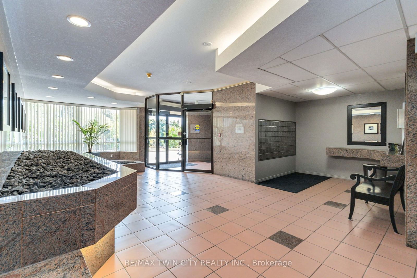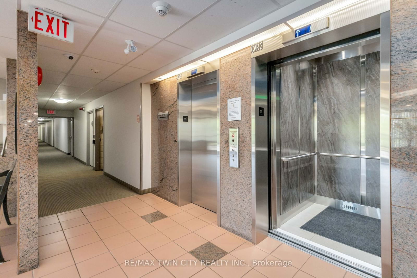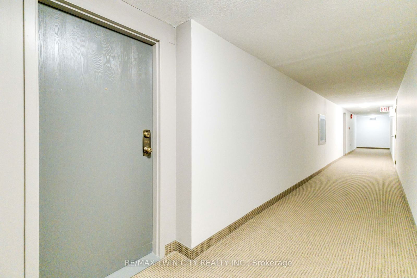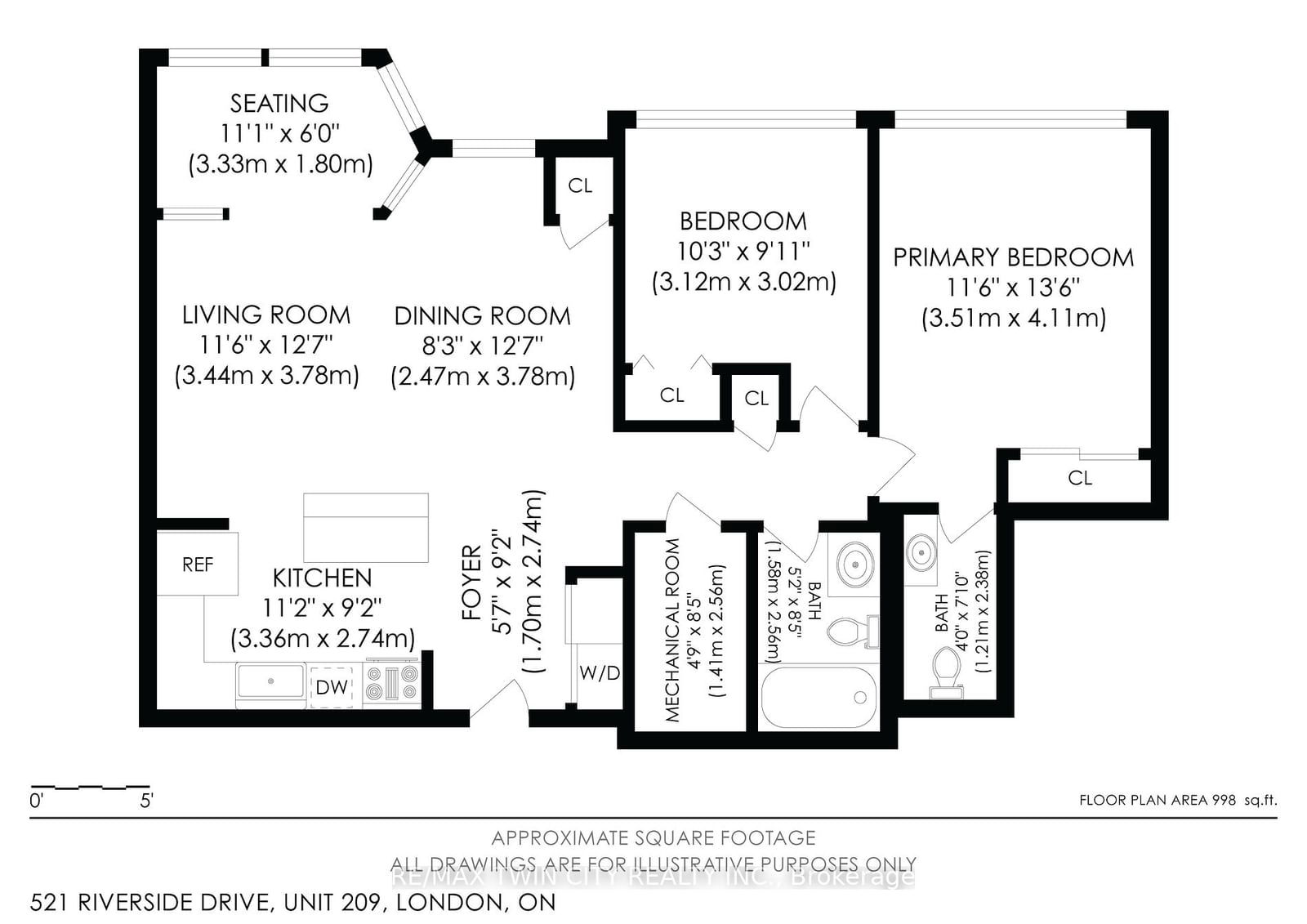209 - 521 Riverside Dr
Listing History
Unit Highlights
About this Listing
Nestled in a highly sought-after location, this beautifully updated property offers unparalleled convenience with quick access to downtown, scenic trails, Springbank Park, and is just moments away from Western University, St. Joseph's Hospital, and numerous shopping. This bright and airy unit features 2 generously sized bedrooms and 2 bathrooms, providing ample space for comfort and relaxation. Recently refreshed with new paint and brand-new laminate flooring offering Carpet free living, the condo feels fresh and inviting. The spacious primary bedroom includes a private ensuite, while the open-concept kitchen, featuring brand-new stainless steel appliances (2024), upgraded Maple cabinets, and a seamless flow into the living and dining areas perfect for entertaining. Additional highlights include the convenience of in-suite laundry, a new gas furnace, and air conditioning system (installed in 2022), ensuring year-round comfort. The building offers controlled entry, a secure underground parking spot, ample outdoor parking, From the unit, enjoy breathtaking views of the lush, tree-lined river and park, making this a truly tranquil and desirable place to call home.
ExtrasFridge(Brand New),stove (Brand New), dishwasher(Brand New), washer & dryer, Furnace/AC (2022), Current curtains/blinds
re/max twin city realty inc.MLS® #X11947742
Features
Amenities
Maintenance Fees
Utility Type
- Air Conditioning
- Central Air
- Heat Source
- Gas
- Heating
- Forced Air
Room Dimensions
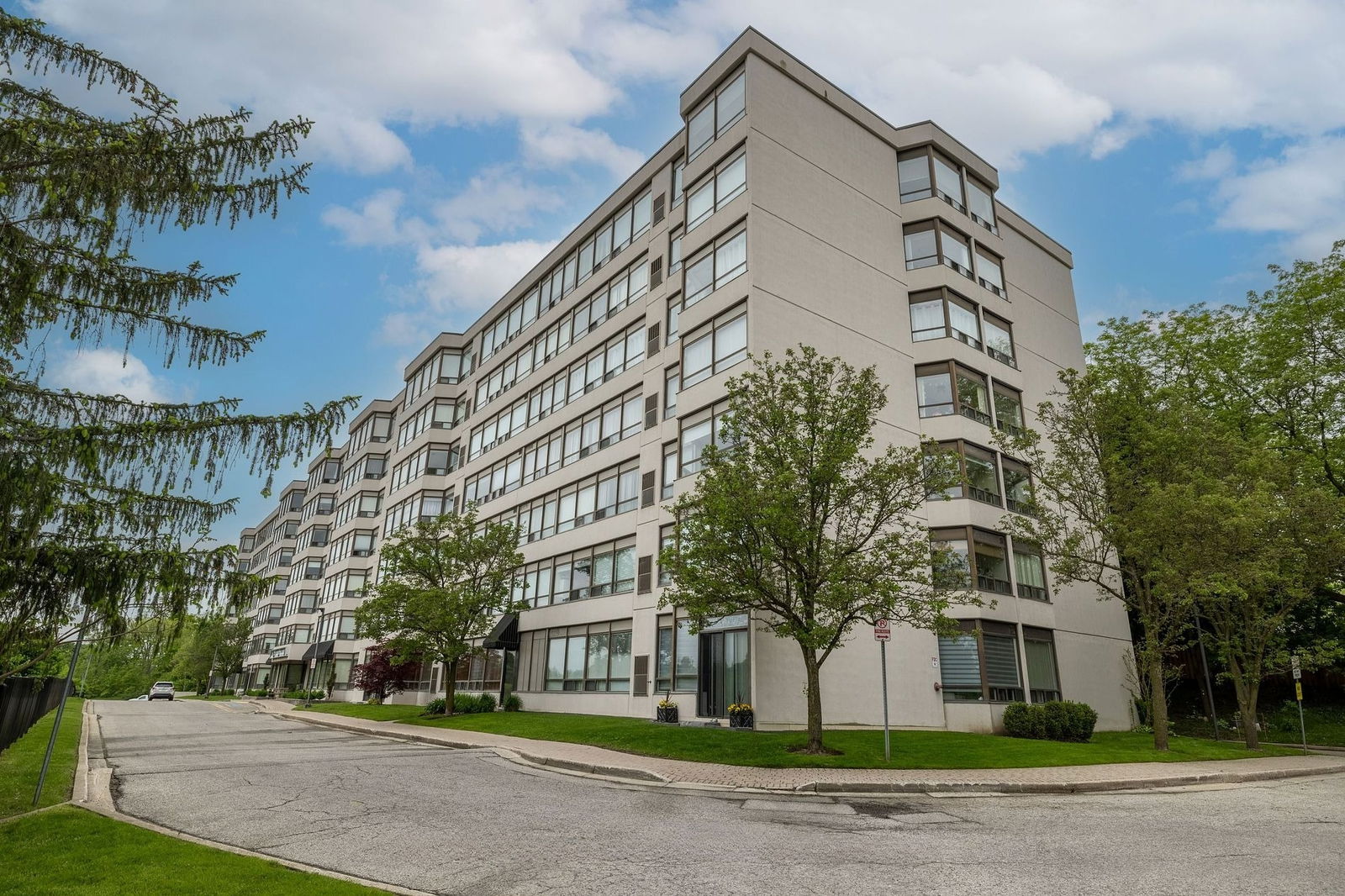
Building Spotlight
Similar Listings
Explore Oakridge Acres
Commute Calculator

Building Trends At The Riverside Club
Days on Strata
List vs Selling Price
Or in other words, the
Offer Competition
Turnover of Units
Property Value
Price Ranking
Sold Units
Rented Units
Best Value Rank
Appreciation Rank
Rental Yield
High Demand
Market Insights
Transaction Insights at The Riverside Club
| Studio | 1 Bed | 2 Bed | 3 Bed | |
|---|---|---|---|---|
| Price Range | No Data | No Data | No Data | No Data |
| Avg. Cost Per Sqft | No Data | No Data | No Data | No Data |
| Price Range | No Data | No Data | $2,175 | No Data |
| Avg. Wait for Unit Availability | No Data | No Data | 190 Days | 342 Days |
| Avg. Wait for Unit Availability | No Data | No Data | 491 Days | 703 Days |
| Ratio of Units in Building | 2% | 3% | 70% | 27% |
Market Inventory
Total number of units listed and sold in Oakridge Acres
